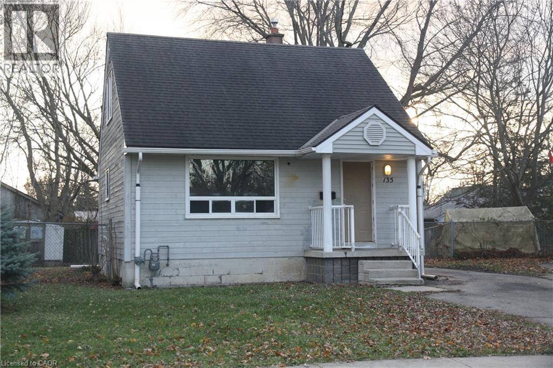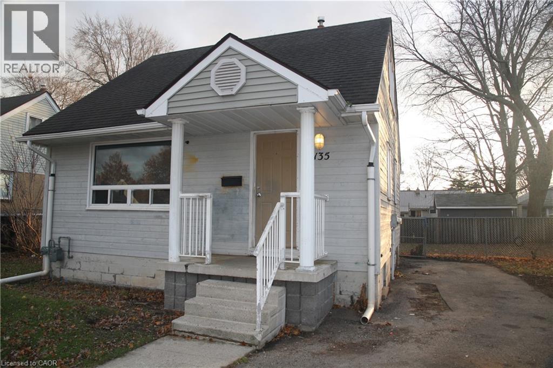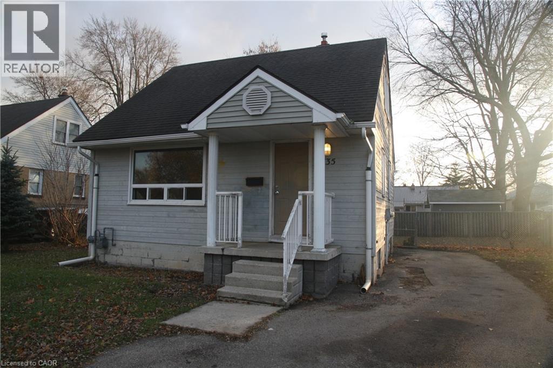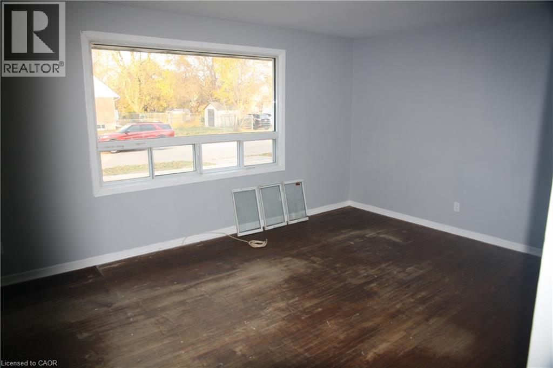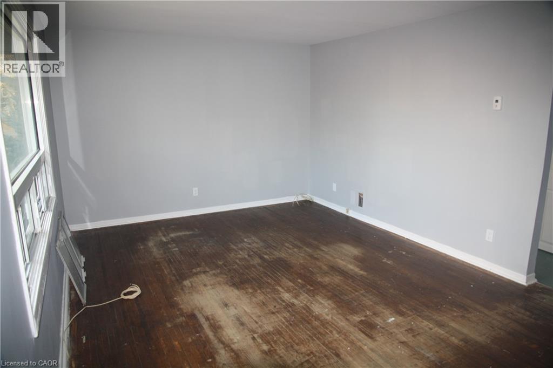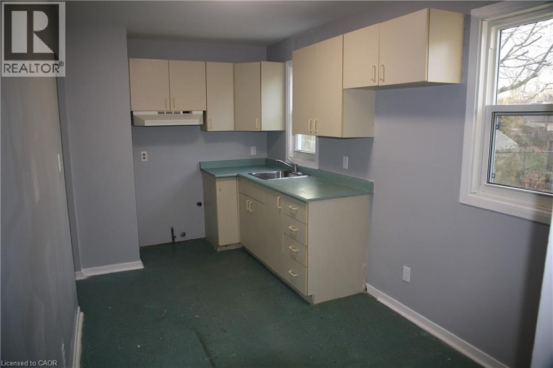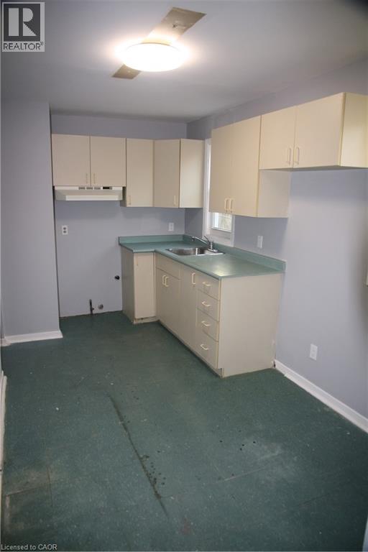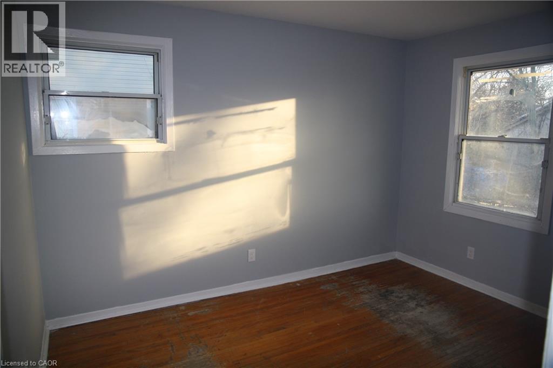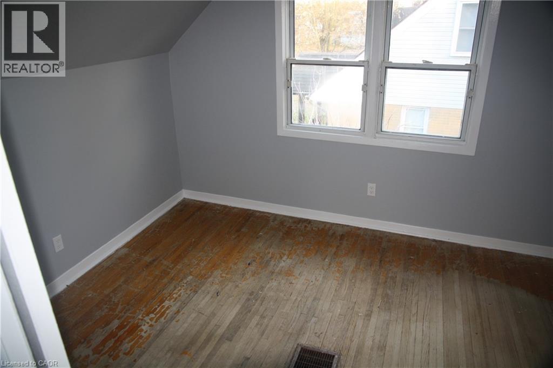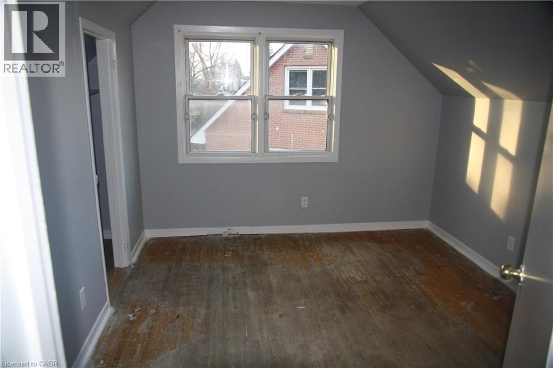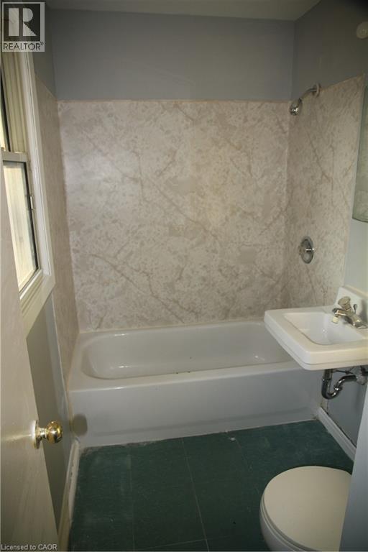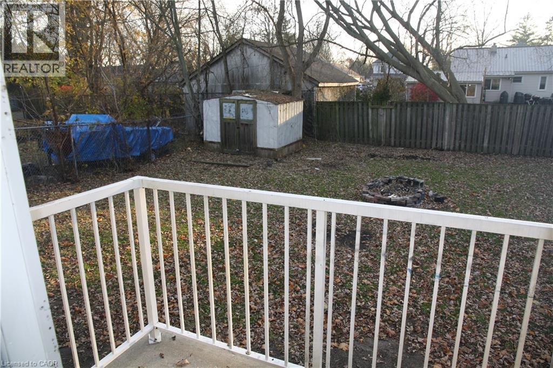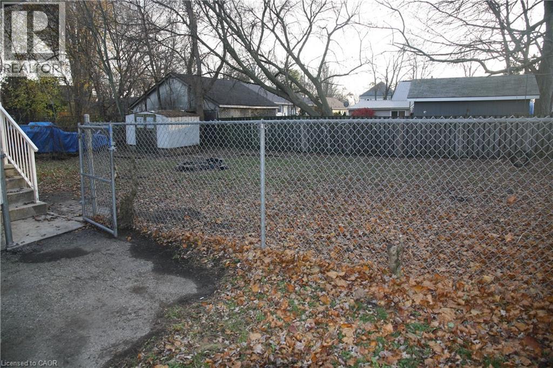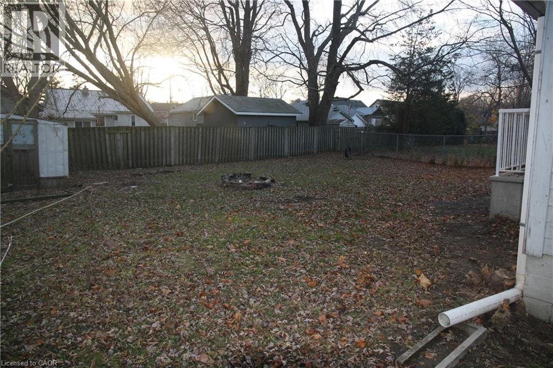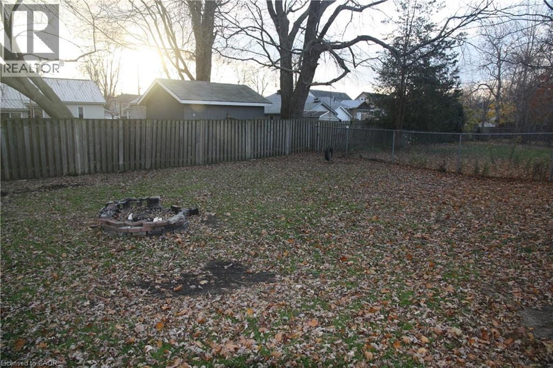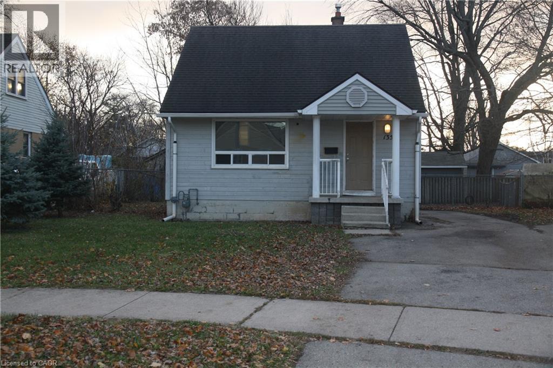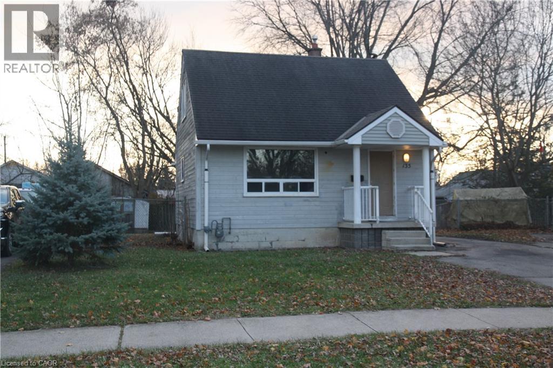2 Bedroom
1 Bathroom
952 ft2
None
Forced Air
$349,900
Discover an exciting opportunity in the charming riverside town of Dunnville with this 2 + 1 bedroom home, perfect for buyers who appreciate potential, value, and the chance to bring their own vision to life. Set on a quiet residential street, this property offers a solid foundation for your renovation dreams—ideal for investors, first-time buyers looking to build equity, or anyone eager to create a personalized home from the ground up. The main floor features a traditional layout with a bright living room, an eat-in kitchen, and main floor bedroom and 4 piece bathroom. Natural light flows through the home, highlighting the possibilities that await with thoughtful updates. Downstairs the unfinished basement provides added space, along with plenty of room for storage, hobbies, or future development. The upper level offers 2 generous sized bedrooms Outside, the property offers a spacious yard with ample room for gardens, outdoor entertaining, or future improvements like a deck or patio. Mature trees add character, and the lot provides the privacy and breathing room that families, retirees, or weekend renovators desire. (id:50976)
Property Details
|
MLS® Number
|
40790249 |
|
Property Type
|
Single Family |
|
Amenities Near By
|
Beach, Golf Nearby, Hospital, Marina, Park, Schools |
|
Parking Space Total
|
2 |
Building
|
Bathroom Total
|
1 |
|
Bedrooms Above Ground
|
2 |
|
Bedrooms Total
|
2 |
|
Basement Development
|
Unfinished |
|
Basement Type
|
Full (unfinished) |
|
Constructed Date
|
1952 |
|
Construction Material
|
Wood Frame |
|
Construction Style Attachment
|
Detached |
|
Cooling Type
|
None |
|
Exterior Finish
|
Wood |
|
Heating Fuel
|
Natural Gas |
|
Heating Type
|
Forced Air |
|
Stories Total
|
2 |
|
Size Interior
|
952 Ft2 |
|
Type
|
House |
|
Utility Water
|
Municipal Water |
Land
|
Access Type
|
Road Access |
|
Acreage
|
No |
|
Land Amenities
|
Beach, Golf Nearby, Hospital, Marina, Park, Schools |
|
Sewer
|
Municipal Sewage System |
|
Size Frontage
|
40 Ft |
|
Size Total Text
|
Under 1/2 Acre |
|
Zoning Description
|
Da4b |
Rooms
| Level |
Type |
Length |
Width |
Dimensions |
|
Second Level |
Bedroom |
|
|
11'4'' x 10'1'' |
|
Second Level |
Bedroom |
|
|
12'3'' x 9'4'' |
|
Lower Level |
Utility Room |
|
|
Measurements not available |
|
Main Level |
4pc Bathroom |
|
|
7'10'' x 4'9'' |
|
Main Level |
Eat In Kitchen |
|
|
13'9'' x 7'10'' |
|
Main Level |
Living Room |
|
|
16'4'' x 12'0'' |
|
Main Level |
Foyer |
|
|
3'2'' x 3'0'' |
https://www.realtor.ca/real-estate/29133601/135-elizabeth-crescent-dunnville



