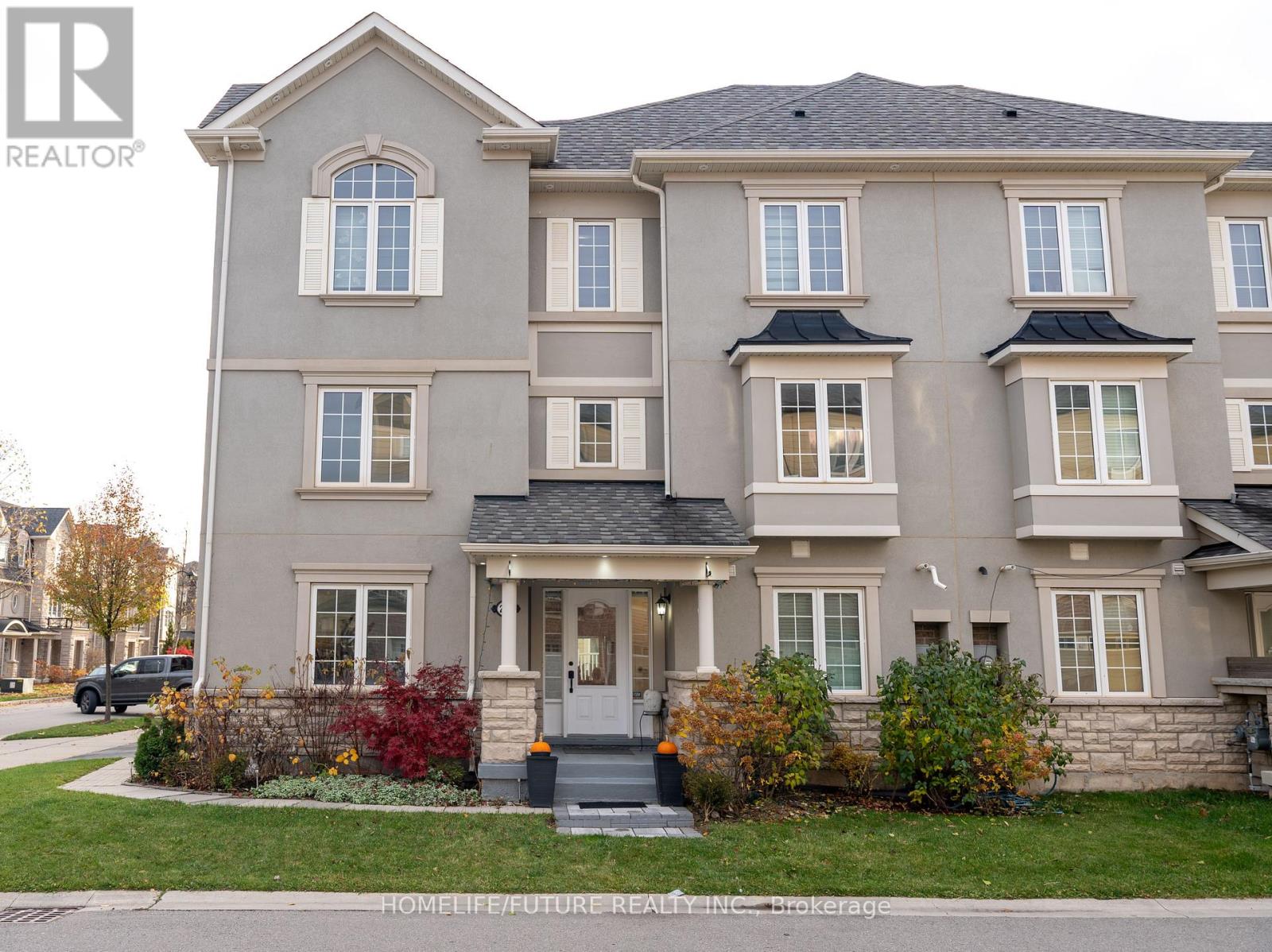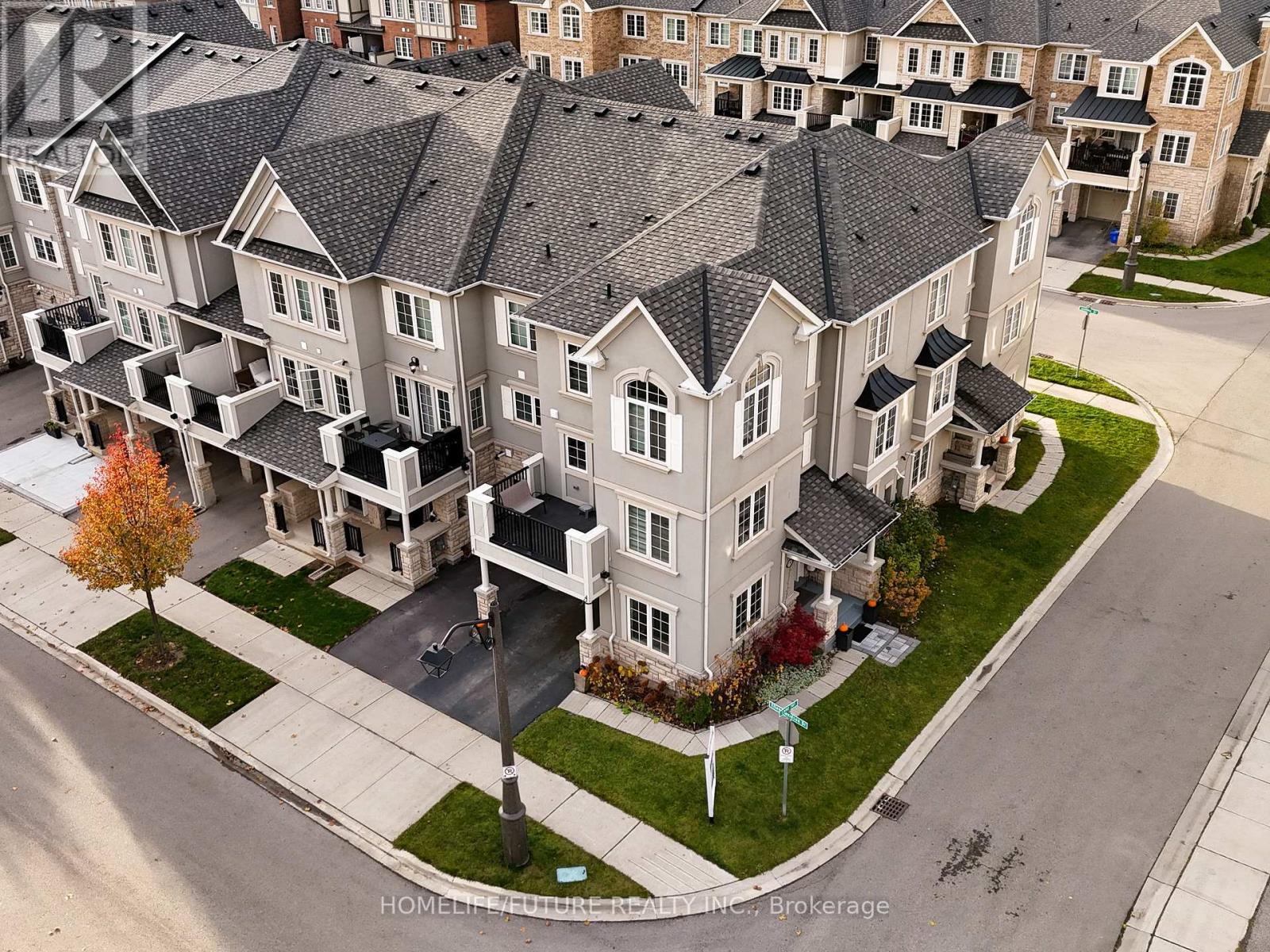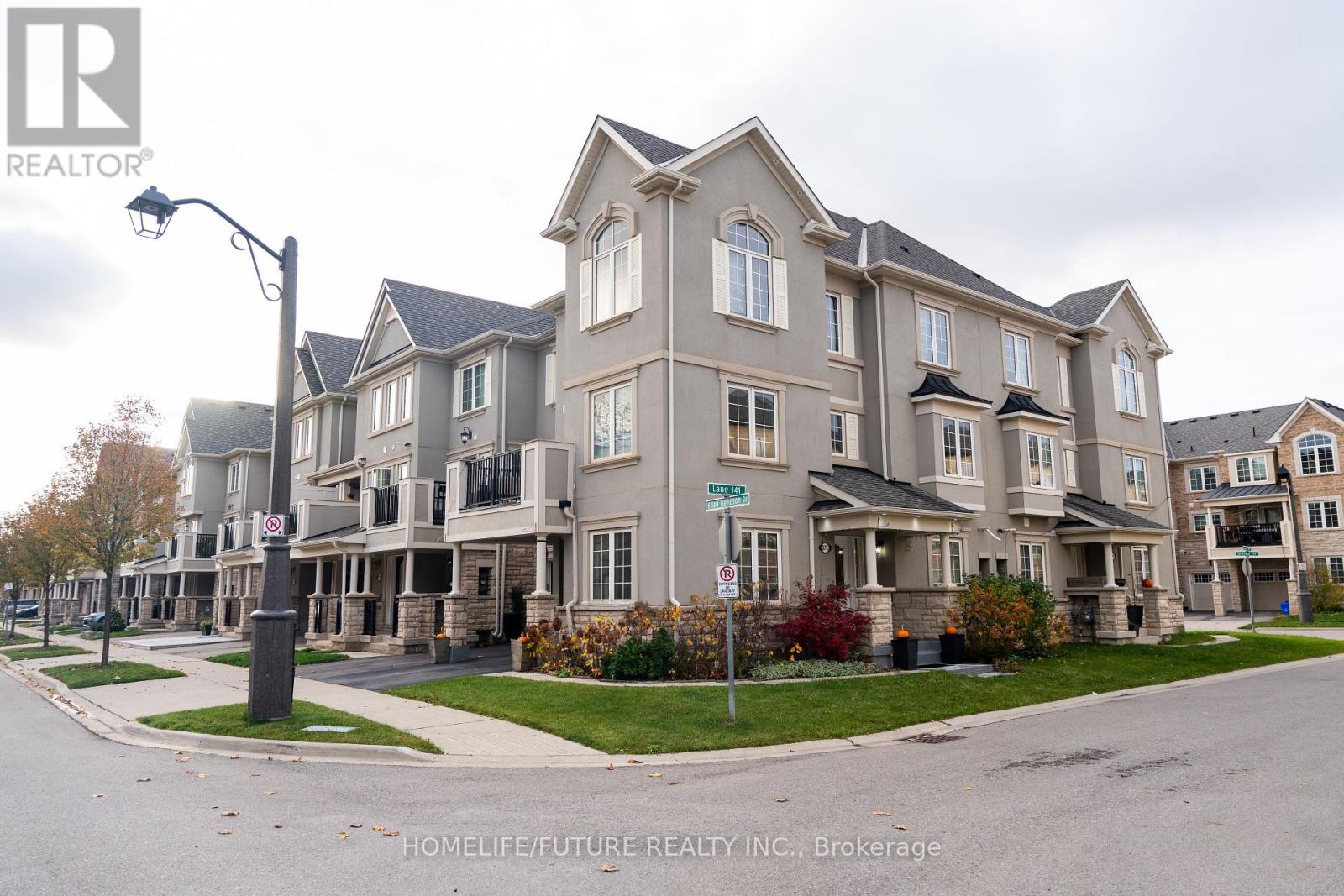4 Bedroom
3 Bathroom
1,500 - 2,000 ft2
Central Air Conditioning
Forced Air
$1,100,000
This Beautifully Upgraded Corner Townhouse Offers A Rare Opportunity To Own A Fully Renovated, Move-In-Ready Home In One Of Oakville's Most Sought-After Neighborhoods. The Spacious Layout Is Perfect For Both Everyday Living And Entertaining Guests. Enjoy The Convenience Of Brand-New, Top-Tier Appliances Including A Washer, Dryer, Fridge, Stove, And Dishwasher All Seamlessly Integrated Into A Stylish, Contemporary Kitchen. Custom Zebra Blinds Throughout The Home Offer Privacy And A Sleek Designer Look, While Pot Lights Inside And Out Add A Warm, Elegant Glow To Every Space. Best Of All, You're Just Minutes From Top-Rated Schools, Restaurants, Bank (id:50976)
Property Details
|
MLS® Number
|
W12573566 |
|
Property Type
|
Single Family |
|
Community Name
|
1008 - GO Glenorchy |
|
Amenities Near By
|
Schools |
|
Community Features
|
School Bus |
|
Equipment Type
|
Water Heater |
|
Parking Space Total
|
2 |
|
Rental Equipment Type
|
Water Heater |
|
Structure
|
Patio(s) |
Building
|
Bathroom Total
|
3 |
|
Bedrooms Above Ground
|
3 |
|
Bedrooms Below Ground
|
1 |
|
Bedrooms Total
|
4 |
|
Appliances
|
Barbeque, Water Heater |
|
Basement Type
|
None |
|
Construction Style Attachment
|
Detached |
|
Cooling Type
|
Central Air Conditioning |
|
Exterior Finish
|
Brick |
|
Fire Protection
|
Monitored Alarm, Smoke Detectors |
|
Foundation Type
|
Concrete |
|
Heating Fuel
|
Natural Gas |
|
Heating Type
|
Forced Air |
|
Stories Total
|
3 |
|
Size Interior
|
1,500 - 2,000 Ft2 |
|
Type
|
House |
|
Utility Water
|
Municipal Water |
Parking
Land
|
Acreage
|
No |
|
Land Amenities
|
Schools |
|
Sewer
|
Sanitary Sewer |
|
Size Depth
|
32 Ft ,10 In |
|
Size Frontage
|
31 Ft ,8 In |
|
Size Irregular
|
31.7 X 32.9 Ft ; 1042.31 |
|
Size Total Text
|
31.7 X 32.9 Ft ; 1042.31|under 1/2 Acre |
|
Zoning Description
|
Single Family |
Rooms
| Level |
Type |
Length |
Width |
Dimensions |
|
Second Level |
Primary Bedroom |
4.6 m |
3.08 m |
4.6 m x 3.08 m |
|
Second Level |
Bedroom 2 |
4.05 m |
3.06 m |
4.05 m x 3.06 m |
|
Second Level |
Bedroom 3 |
4.05 m |
2.83 m |
4.05 m x 2.83 m |
|
Main Level |
Bedroom |
2.56 m |
2.8 m |
2.56 m x 2.8 m |
|
Main Level |
Living Room |
3.68 m |
6.7 m |
3.68 m x 6.7 m |
|
Main Level |
Family Room |
3.99 m |
3.04 m |
3.99 m x 3.04 m |
|
Main Level |
Dining Room |
2.47 m |
2.77 m |
2.47 m x 2.77 m |
Utilities
|
Cable
|
Available |
|
Electricity
|
Installed |
|
Sewer
|
Installed |
https://www.realtor.ca/real-estate/29133683/275-ellen-davidson-drive-oakville-go-glenorchy-1008-go-glenorchy









