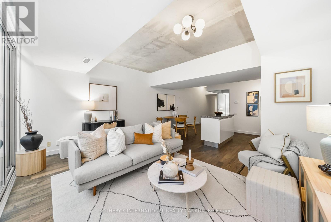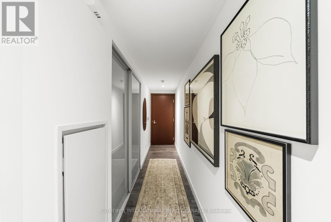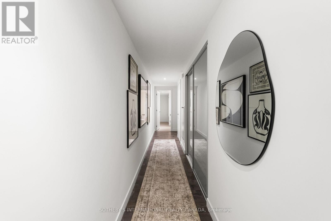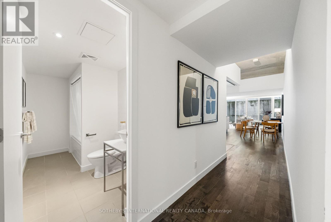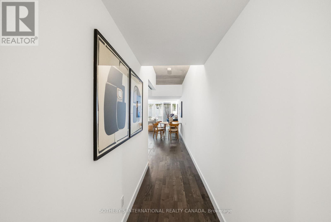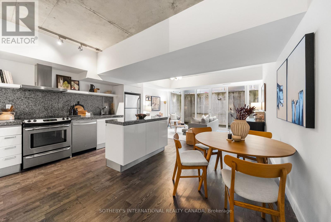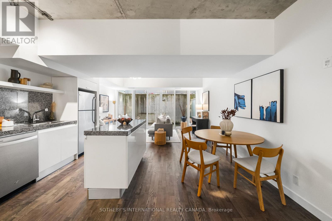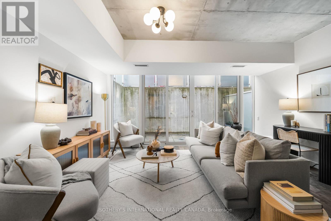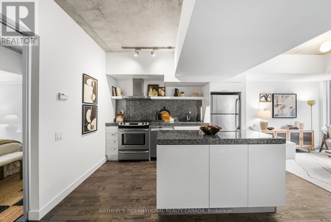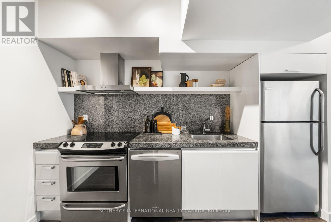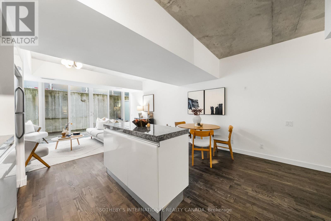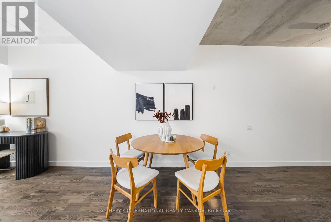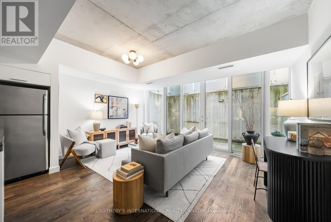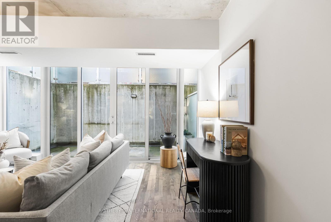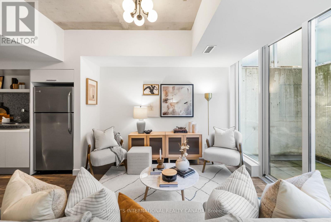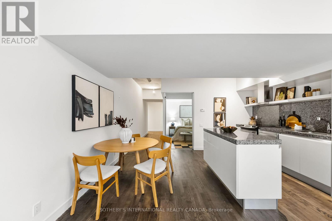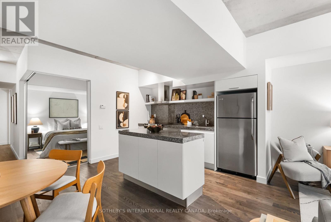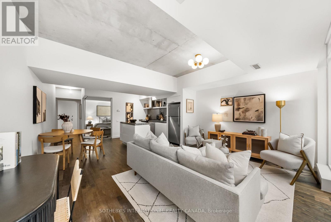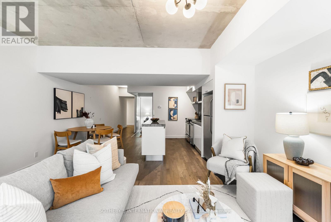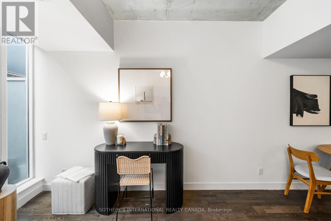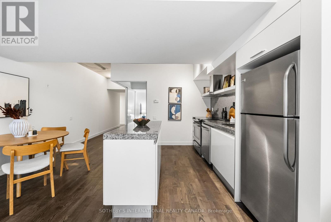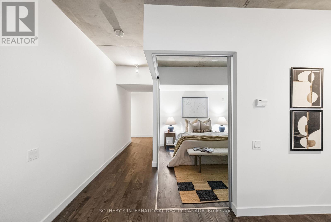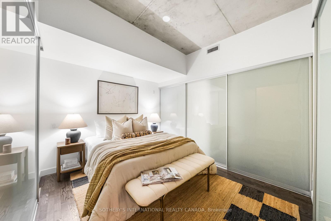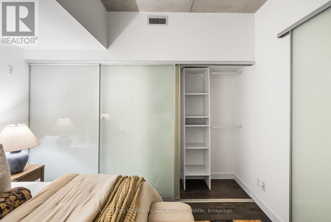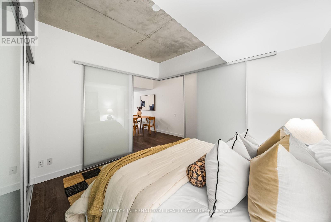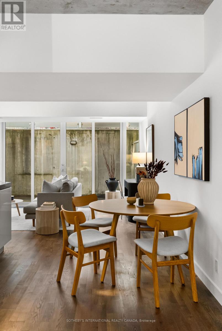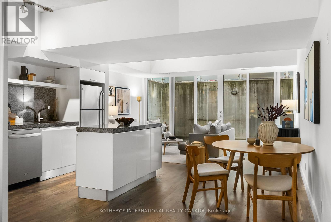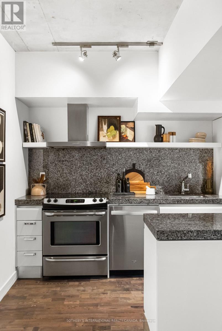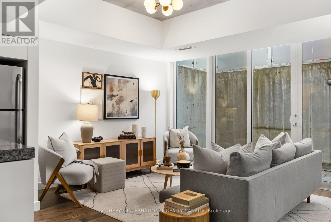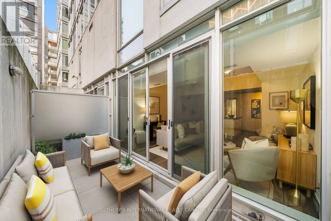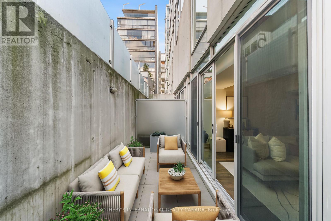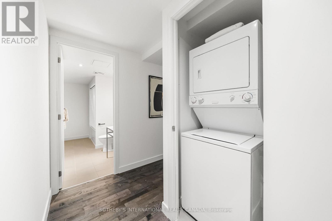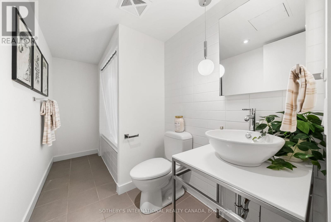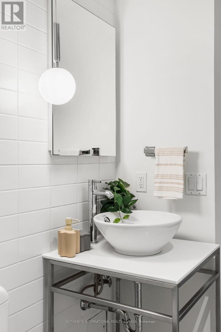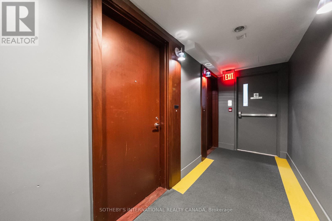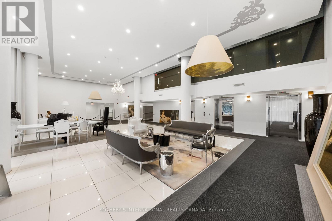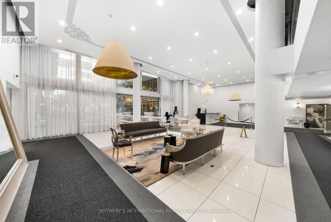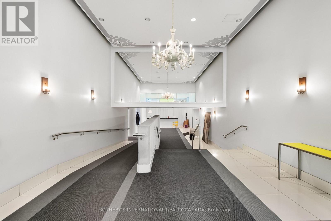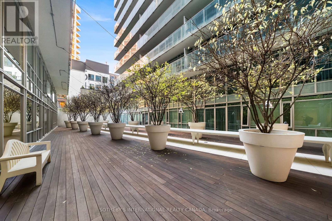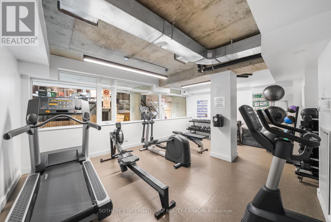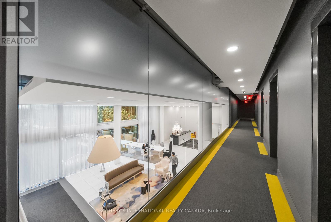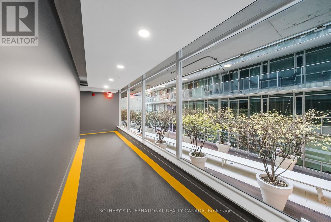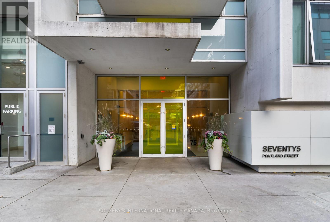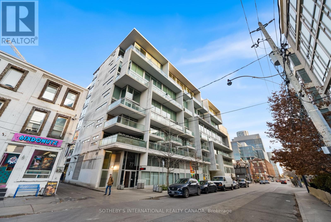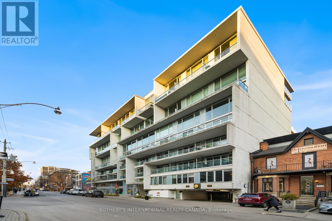1 Bedroom
1 Bathroom
800 - 899 ft2
Central Air Conditioning
Forced Air
$749,000Maintenance, Insurance, Common Area Maintenance, Water, Parking
$698.79 Monthly
Discover 828 square feet of refined, contemporary living in this spacious 1-bedroom loft at 75 Portland - an architectural landmark designed with Philippe Starck's unmistakable vision. Set on the main level and quietly tucked away from the energy of King and Portland, this suite offers a rare sense of calm in the heart of downtown's most vibrant neighbourhood. Inside, the loft unfolds with effortless flow. A sleek, oversized kitchen with a centre island anchors the home, creating a natural space for gathering and entertaining. The open-concept layout offers generous room for a home office while maintaining a warm, inviting atmosphere throughout. Step outside to a private 100 sqft terrace with BBQ gas line - an intimate outdoor retreat that feels like an extension of the living space. Perfect for slow mornings, relaxed evenings, or alfresco moments that elevate everyday living. The tranquil bedroom features wall-to-wall closets that blend clean design with exceptional storage. A well-appointed four-piece bath completes the suite with a thoughtful, timeless finish. As one of King West's most design-forward communities, 75 Portland offers residents access to its bold open-air courtyard and Starck's signature 100-foot indoor-outdoor communal table - amenities that blur the boundaries between architecture, art, and urban life. Placed within one of King West's most walkable pockets, you're steps to Victoria Memorial Square, St. Andrew's Dog Park, Stanley Park, and the endless cafés, boutiques, restaurants, and fitness studios of King West, Queen West, and The Well. Here, design, convenience, and city living converge in a way that feels both vibrant and deeply peaceful. A truly rare offering - come experience it for yourself. (id:50976)
Property Details
|
MLS® Number
|
C12573670 |
|
Property Type
|
Single Family |
|
Community Name
|
Waterfront Communities C1 |
|
Amenities Near By
|
Park, Public Transit |
|
Community Features
|
Pets Allowed With Restrictions |
|
Features
|
Carpet Free |
|
Parking Space Total
|
1 |
Building
|
Bathroom Total
|
1 |
|
Bedrooms Above Ground
|
1 |
|
Bedrooms Total
|
1 |
|
Amenities
|
Storage - Locker |
|
Appliances
|
Dryer, Microwave, Stove, Washer, Refrigerator |
|
Basement Type
|
None |
|
Cooling Type
|
Central Air Conditioning |
|
Exterior Finish
|
Concrete |
|
Heating Fuel
|
Natural Gas |
|
Heating Type
|
Forced Air |
|
Size Interior
|
800 - 899 Ft2 |
|
Type
|
Apartment |
Parking
Land
|
Acreage
|
No |
|
Land Amenities
|
Park, Public Transit |
Rooms
| Level |
Type |
Length |
Width |
Dimensions |
|
Flat |
Kitchen |
3.61 m |
2.24 m |
3.61 m x 2.24 m |
|
Flat |
Living Room |
4.75 m |
3.15 m |
4.75 m x 3.15 m |
|
Flat |
Dining Room |
3.61 m |
2.24 m |
3.61 m x 2.24 m |
|
Flat |
Primary Bedroom |
3.33 m |
2.82 m |
3.33 m x 2.82 m |
|
Flat |
Bathroom |
3.51 m |
1.68 m |
3.51 m x 1.68 m |
https://www.realtor.ca/real-estate/29133798/104-75-portland-street-toronto-waterfront-communities-waterfront-communities-c1



