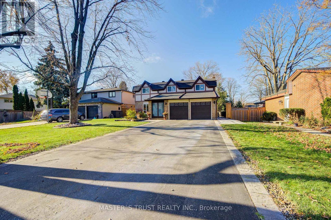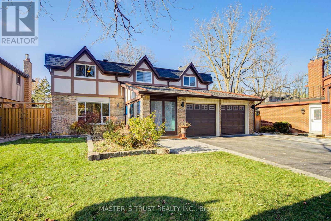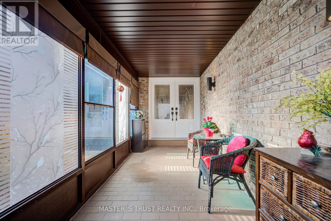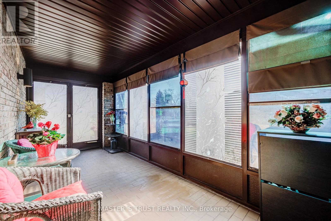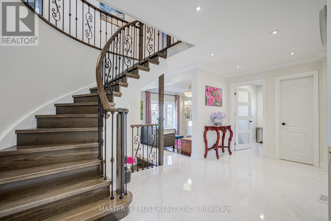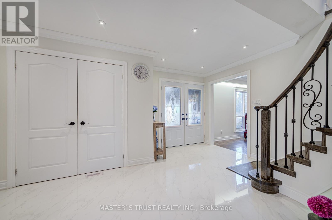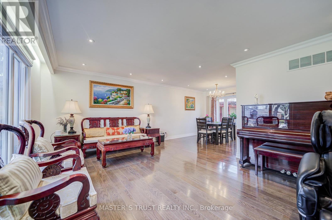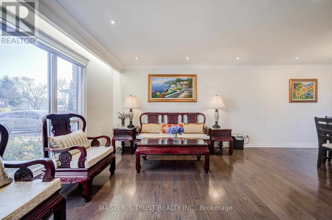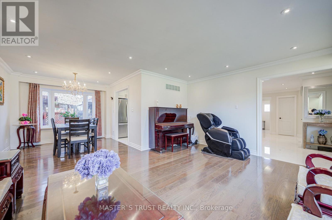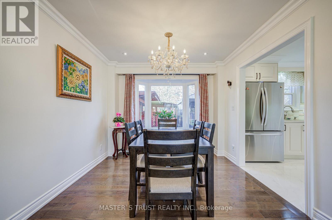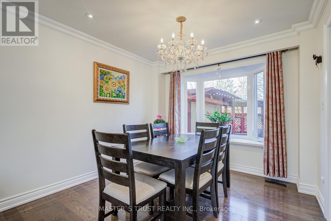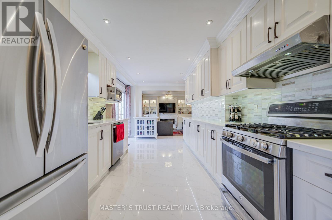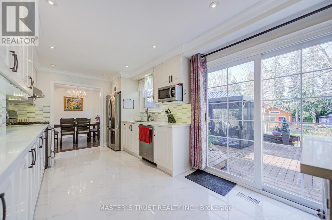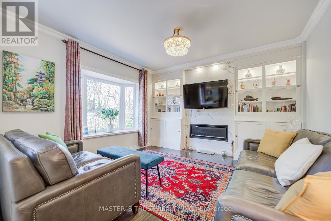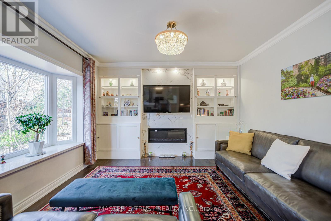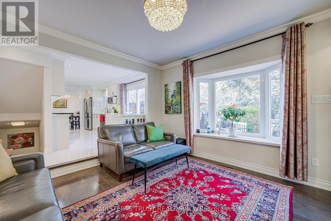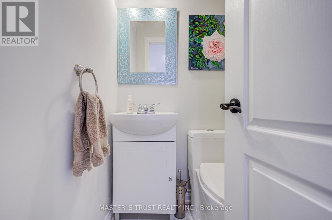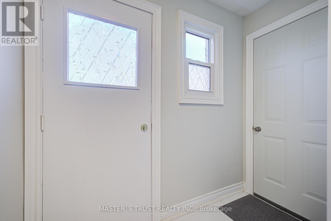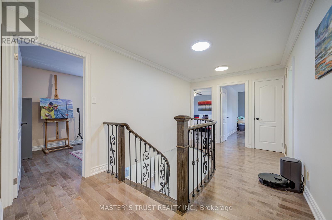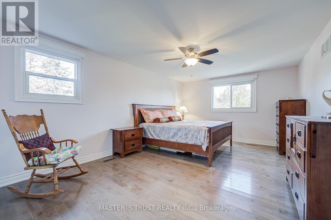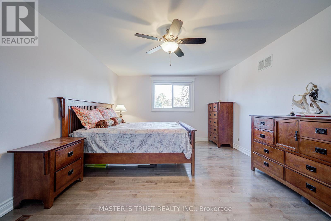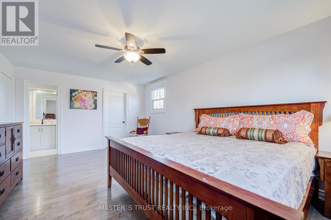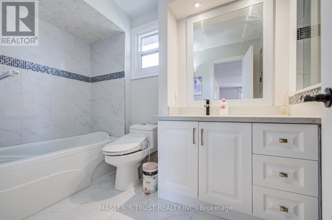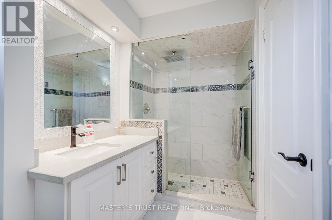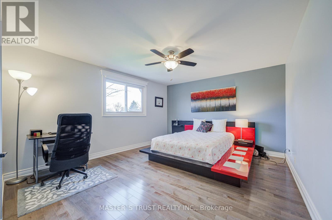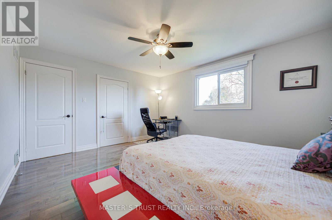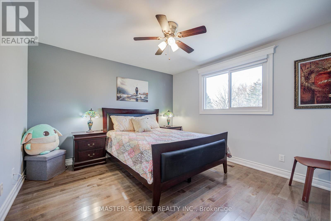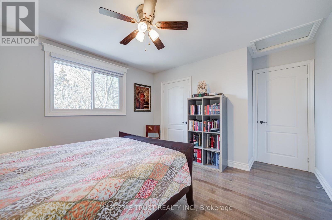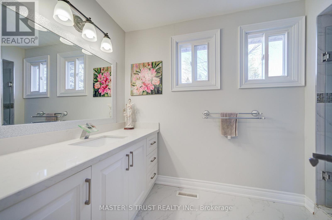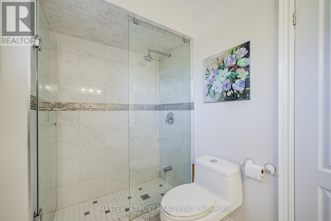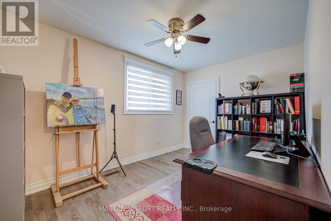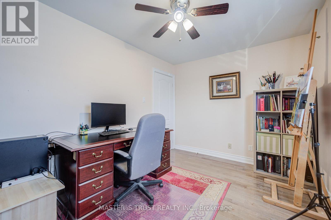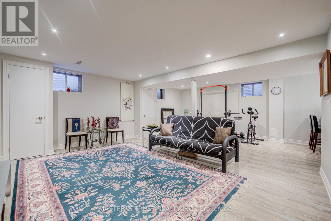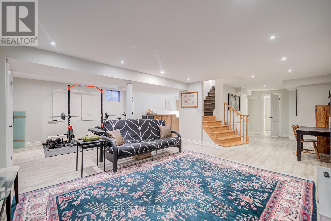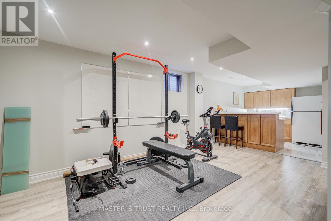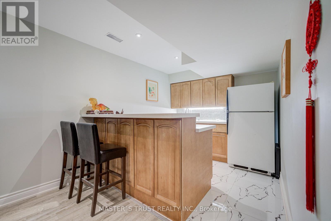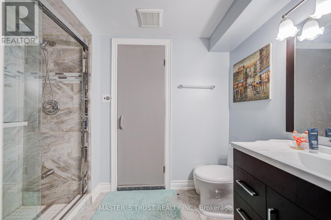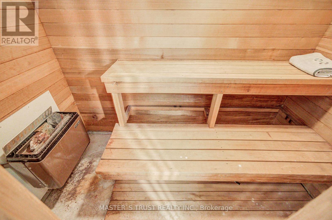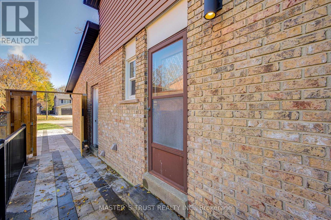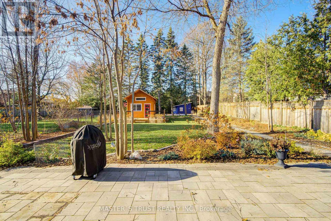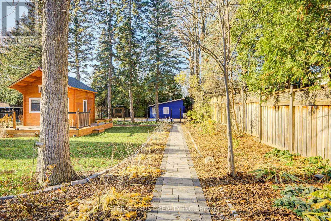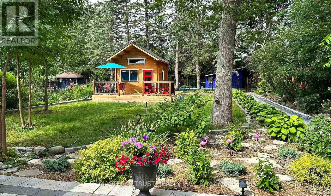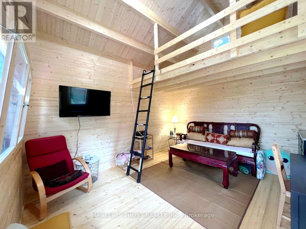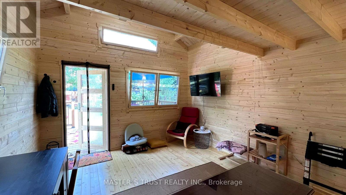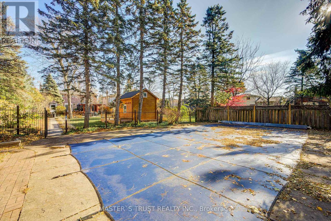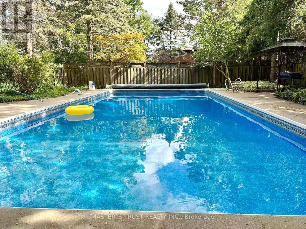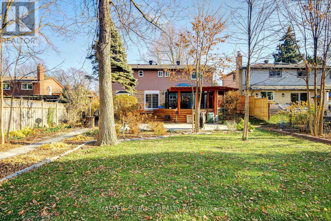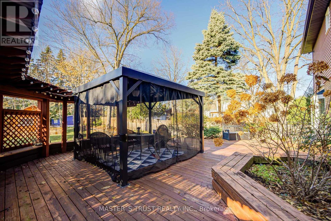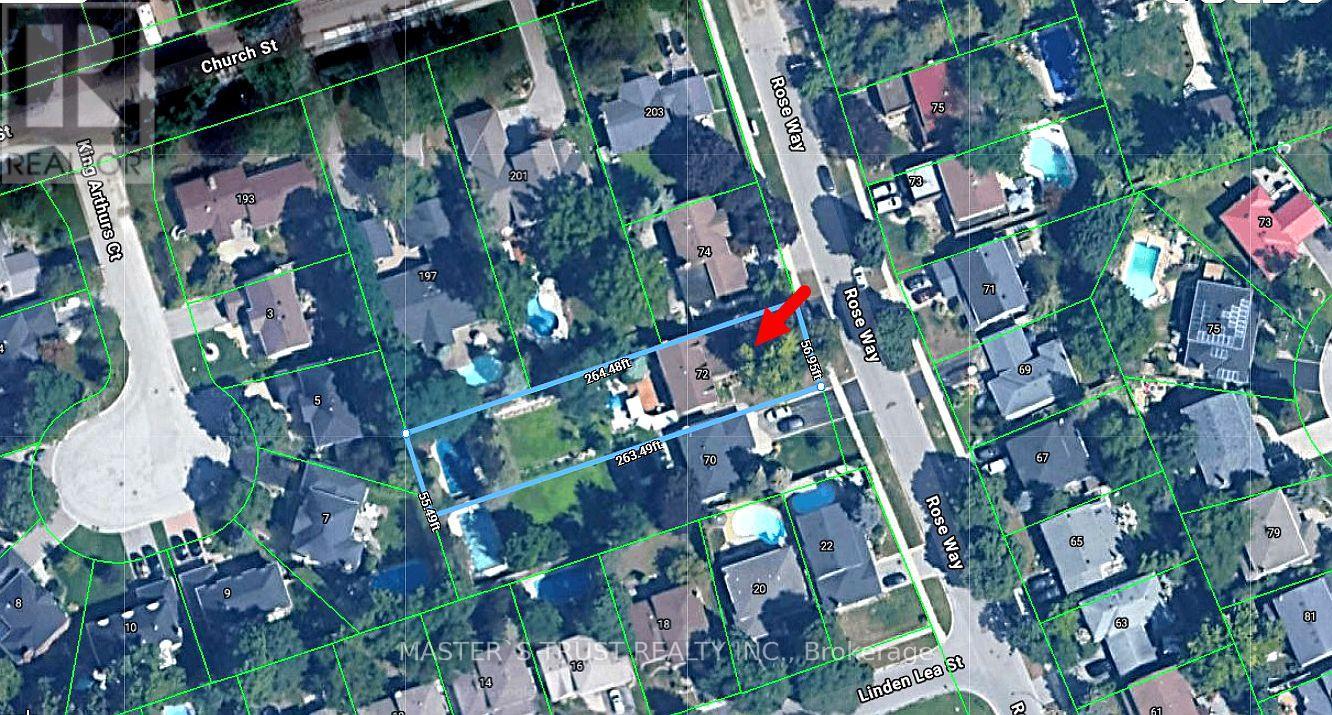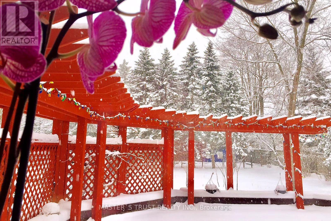4 Bedroom
4 Bathroom
2,000 - 2,500 ft2
Fireplace
Inground Pool
Central Air Conditioning
Forced Air
$1,950,000
Wow! This meticulously maintained and fully updated home sits on an expansive 57x265' park-like lot on a quiet street. Renovated from top to bottom with exceptional attention to detail, this property offers over 3,000 sq. ft. of finished living space and countless premium features designed for comfort, style, and long-term enjoyment. Upgrades include reinforced subflooring, hardwood floors on main/2nd levels, porcelain tile in foyer/kitchen/baths, Glass shower rooms, smooth ceilings with LED pot lights, crown molding, picture & bay windows (2016), solar tube on 2nd floor, waterproof underlayment and sauna in basement. Inside garage entry, enclosed front porch, 20'x40' in-ground pool with concrete surround, large decks and pergola, metal gazebo and extensive interlock. double side entry to backyard, Pinewood bunkie (2023). Furnace (2025), roof (2023), zebra blinds (2025), built-in Napoleon electric fireplace and cabinets in family room. Short walk to parks, schools, hospital and amenities. (id:50976)
Property Details
|
MLS® Number
|
N12573880 |
|
Property Type
|
Single Family |
|
Community Name
|
Markham Village |
|
Equipment Type
|
Water Heater |
|
Features
|
Carpet Free, Sauna |
|
Parking Space Total
|
8 |
|
Pool Type
|
Inground Pool |
|
Rental Equipment Type
|
Water Heater |
Building
|
Bathroom Total
|
4 |
|
Bedrooms Above Ground
|
4 |
|
Bedrooms Total
|
4 |
|
Amenities
|
Fireplace(s) |
|
Appliances
|
Garage Door Opener Remote(s), Dishwasher, Garage Door Opener, Microwave, Stove, Window Coverings, Refrigerator |
|
Basement Development
|
Finished |
|
Basement Type
|
N/a (finished) |
|
Construction Style Attachment
|
Detached |
|
Cooling Type
|
Central Air Conditioning |
|
Exterior Finish
|
Brick, Aluminum Siding |
|
Fireplace Present
|
Yes |
|
Fireplace Total
|
1 |
|
Flooring Type
|
Hardwood, Porcelain Tile, Laminate |
|
Foundation Type
|
Concrete |
|
Half Bath Total
|
1 |
|
Heating Fuel
|
Natural Gas |
|
Heating Type
|
Forced Air |
|
Stories Total
|
2 |
|
Size Interior
|
2,000 - 2,500 Ft2 |
|
Type
|
House |
|
Utility Water
|
Municipal Water |
Parking
Land
|
Acreage
|
No |
|
Sewer
|
Sanitary Sewer |
|
Size Depth
|
264 Ft ,6 In |
|
Size Frontage
|
57 Ft |
|
Size Irregular
|
57 X 264.5 Ft ; Pls Refer To Geowarehouse |
|
Size Total Text
|
57 X 264.5 Ft ; Pls Refer To Geowarehouse|under 1/2 Acre |
Rooms
| Level |
Type |
Length |
Width |
Dimensions |
|
Second Level |
Primary Bedroom |
5.7 m |
3.8 m |
5.7 m x 3.8 m |
|
Second Level |
Bedroom 2 |
4.45 m |
3.8 m |
4.45 m x 3.8 m |
|
Second Level |
Bedroom 3 |
3.74 m |
3.54 m |
3.74 m x 3.54 m |
|
Second Level |
Bedroom 4 |
4.03 m |
2.75 m |
4.03 m x 2.75 m |
|
Basement |
Other |
3.25 m |
2.65 m |
3.25 m x 2.65 m |
|
Basement |
Recreational, Games Room |
6.89 m |
5.12 m |
6.89 m x 5.12 m |
|
Main Level |
Living Room |
5.18 m |
4.03 m |
5.18 m x 4.03 m |
|
Main Level |
Dining Room |
3.03 m |
2.97 m |
3.03 m x 2.97 m |
|
Main Level |
Kitchen |
6.09 m |
2.75 m |
6.09 m x 2.75 m |
|
Main Level |
Family Room |
4.15 m |
3.94 m |
4.15 m x 3.94 m |
|
Main Level |
Foyer |
5.5 m |
3.5 m |
5.5 m x 3.5 m |
https://www.realtor.ca/real-estate/29134140/72-rose-way-markham-markham-village-markham-village



