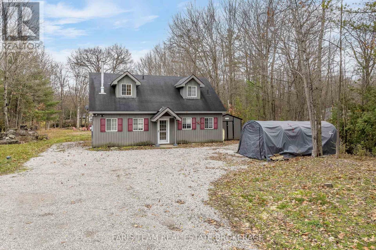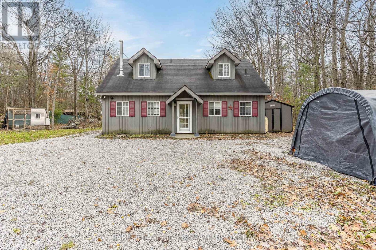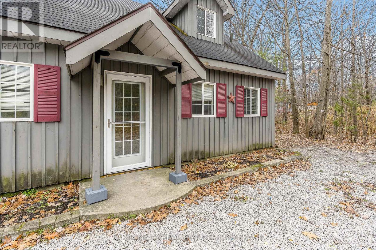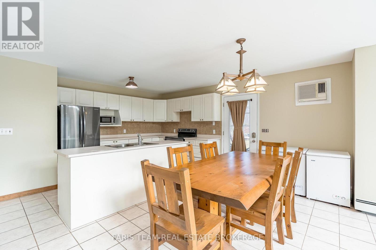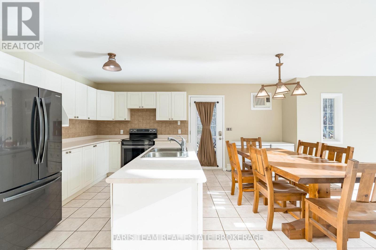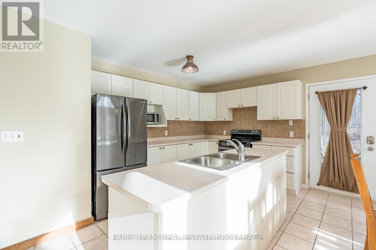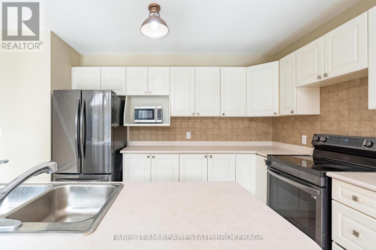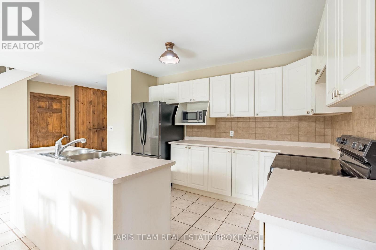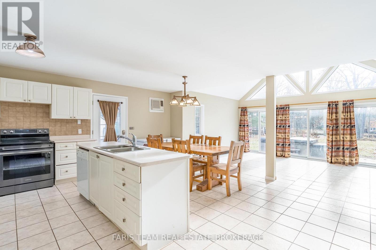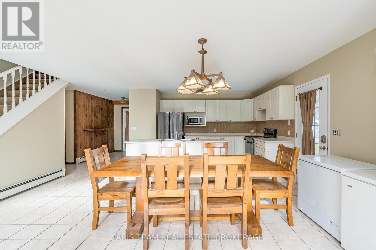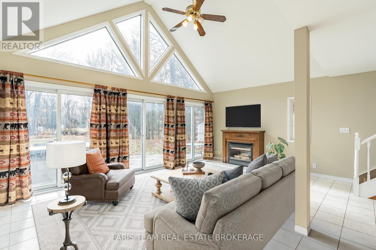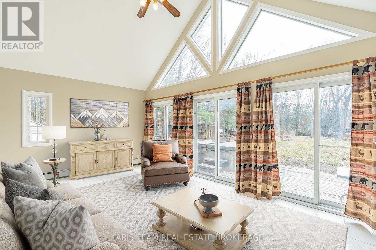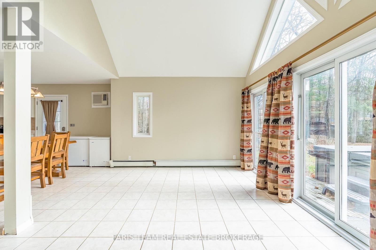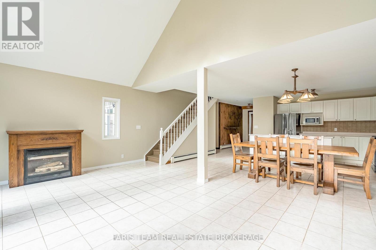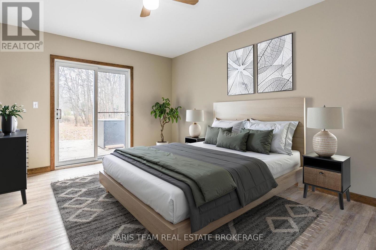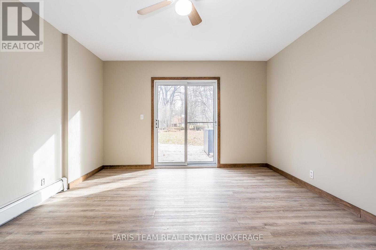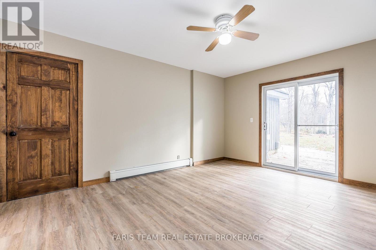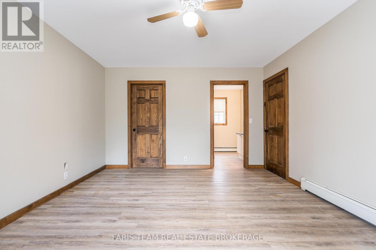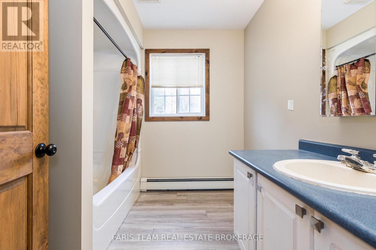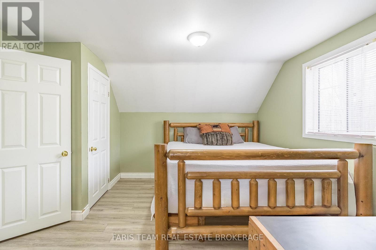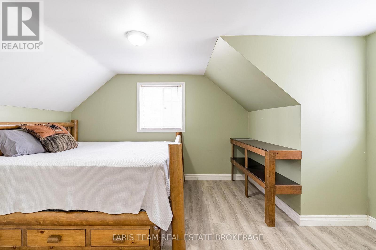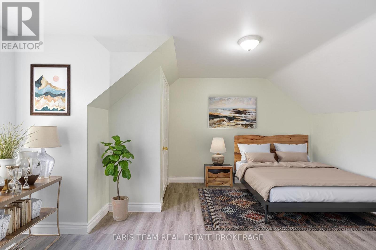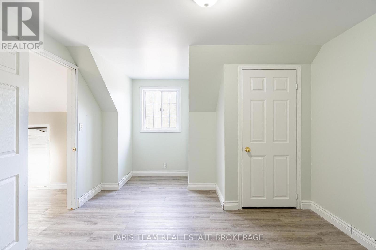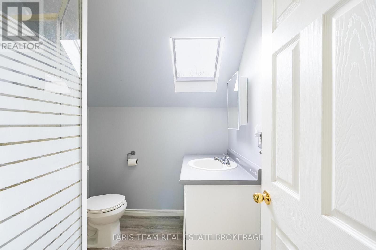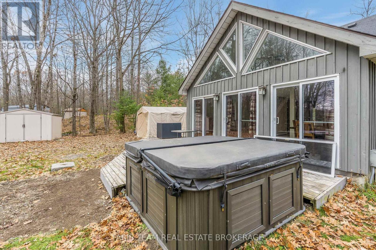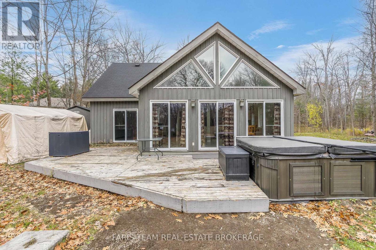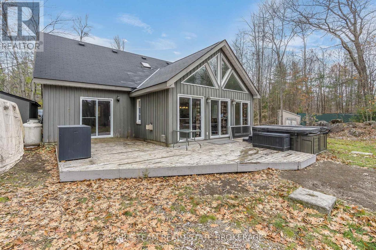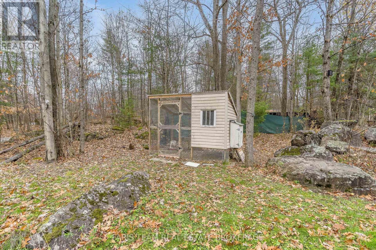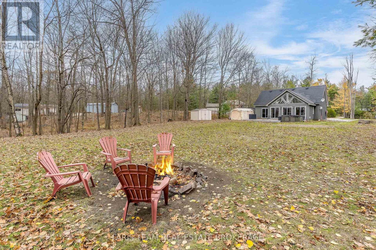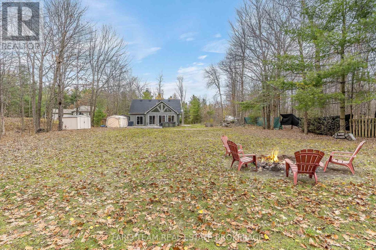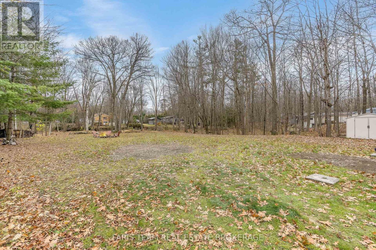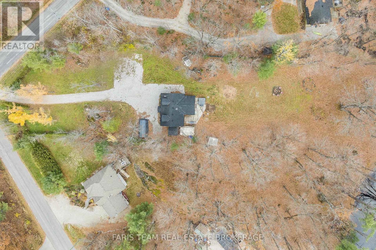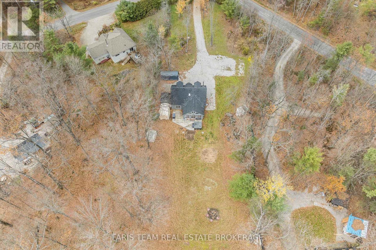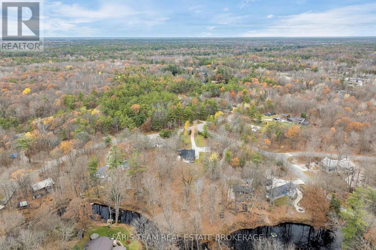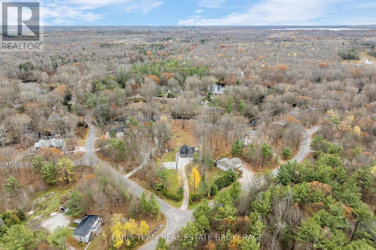3 Bedroom
2 Bathroom
1,500 - 2,000 ft2
Fireplace
Wall Unit
Radiant Heat
Waterfront
$749,000
Top 5 Reasons You Will Love This Home: 1) Step inside the charming Cape Cod-styled 1.5-storey home featuring fresh paint and full of character, this inviting three bedroom, two bathroom home delivers timeless design and modern comfort 2) Added convenience of a main level primary bedroom complete with a walk-in closet and a walkout to the rear deck for peaceful morning or evening relaxation 3) Ample room for everyone with two additional bedrooms and a full bathroom on the upper level, providing plenty of space for family, guests, or a home office 4) Set on over an acre of land with natural stone accents, the property is high and dry with direct water access, perfect for outdoor enthusiasts 5) The expansive yard offers endless potential to expand, garden, or simply enjoy the serenity of your private retreat. 1,659 above grade sq.ft. *Please note some images have been virtually staged to show the potential of the home. (id:50976)
Property Details
|
MLS® Number
|
S12574144 |
|
Property Type
|
Single Family |
|
Community Name
|
Rural Ramara |
|
Easement
|
Unknown |
|
Equipment Type
|
Water Heater, Water Softener |
|
Features
|
Irregular Lot Size |
|
Parking Space Total
|
12 |
|
Rental Equipment Type
|
Water Heater, Water Softener |
|
Structure
|
Deck |
|
View Type
|
Unobstructed Water View |
|
Water Front Type
|
Waterfront |
Building
|
Bathroom Total
|
2 |
|
Bedrooms Above Ground
|
3 |
|
Bedrooms Total
|
3 |
|
Age
|
16 To 30 Years |
|
Amenities
|
Fireplace(s) |
|
Appliances
|
Dryer, Stove, Washer, Refrigerator |
|
Basement Type
|
None |
|
Construction Style Attachment
|
Detached |
|
Cooling Type
|
Wall Unit |
|
Exterior Finish
|
Wood |
|
Fireplace Present
|
Yes |
|
Fireplace Total
|
1 |
|
Flooring Type
|
Ceramic, Vinyl |
|
Foundation Type
|
Slab |
|
Heating Fuel
|
Oil |
|
Heating Type
|
Radiant Heat |
|
Stories Total
|
2 |
|
Size Interior
|
1,500 - 2,000 Ft2 |
|
Type
|
House |
|
Utility Water
|
Drilled Well |
Parking
Land
|
Access Type
|
Public Road, Private Docking |
|
Acreage
|
No |
|
Sewer
|
Septic System |
|
Size Depth
|
448 Ft ,2 In |
|
Size Frontage
|
100 Ft ,4 In |
|
Size Irregular
|
100.4 X 448.2 Ft |
|
Size Total Text
|
100.4 X 448.2 Ft|1/2 - 1.99 Acres |
|
Surface Water
|
River/stream |
|
Zoning Description
|
Srp |
Rooms
| Level |
Type |
Length |
Width |
Dimensions |
|
Second Level |
Bedroom |
4.48 m |
3.83 m |
4.48 m x 3.83 m |
|
Second Level |
Bedroom |
4.46 m |
3.35 m |
4.46 m x 3.35 m |
|
Main Level |
Kitchen |
6.39 m |
2.67 m |
6.39 m x 2.67 m |
|
Main Level |
Dining Room |
5.46 m |
2.53 m |
5.46 m x 2.53 m |
|
Main Level |
Living Room |
5.73 m |
4.03 m |
5.73 m x 4.03 m |
|
Main Level |
Primary Bedroom |
4.62 m |
3.84 m |
4.62 m x 3.84 m |
|
Main Level |
Laundry Room |
4.14 m |
1.91 m |
4.14 m x 1.91 m |
https://www.realtor.ca/real-estate/29134415/7516-island-crescent-ramara-rural-ramara



