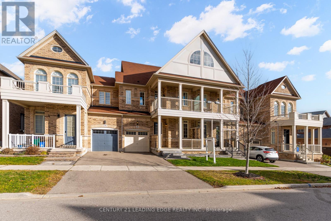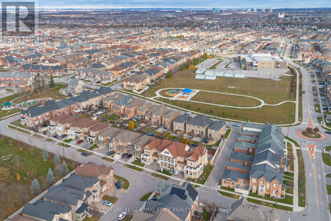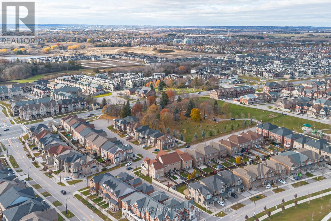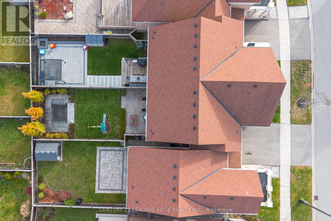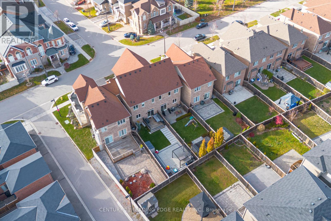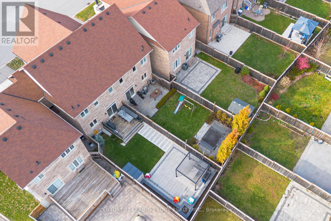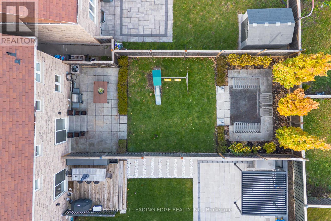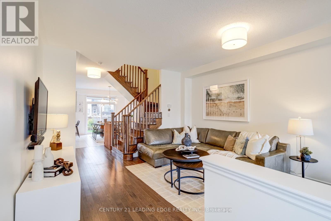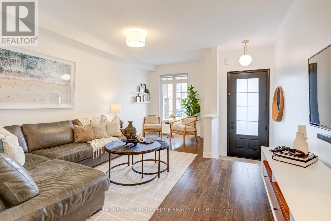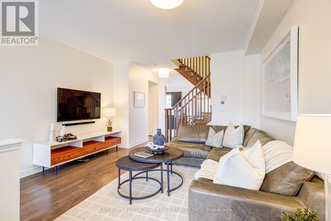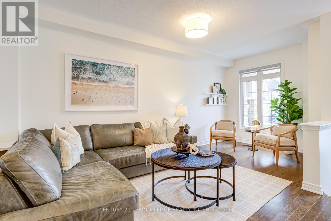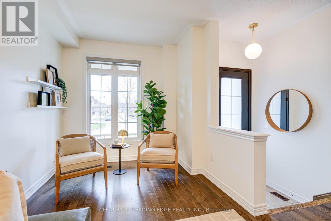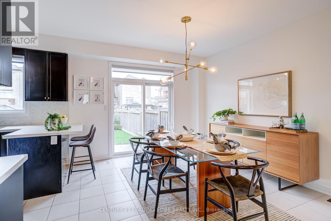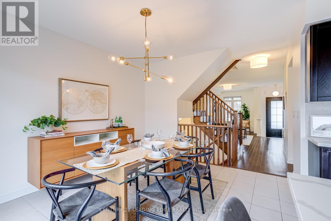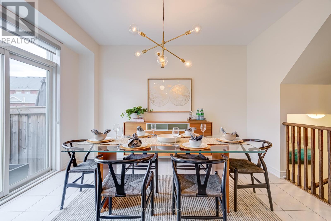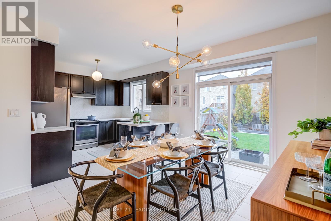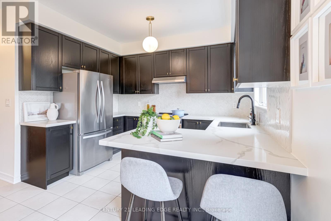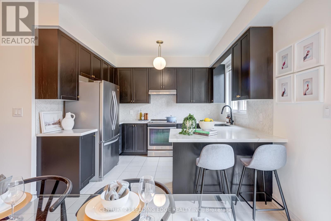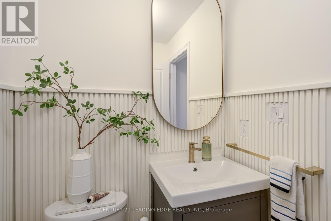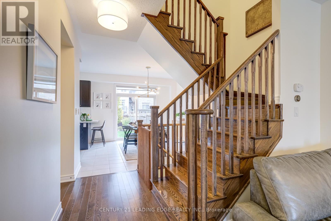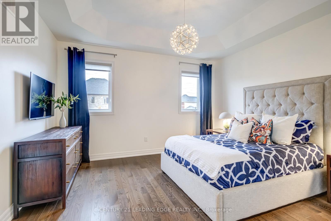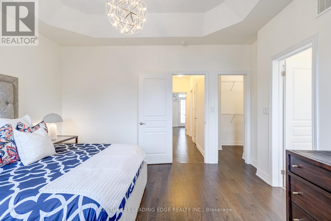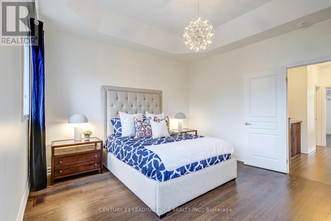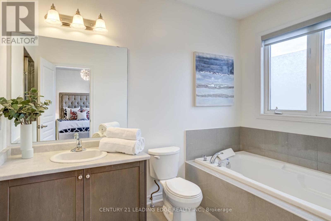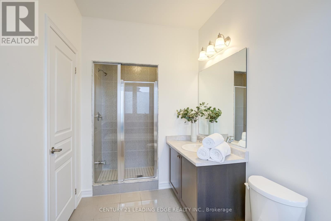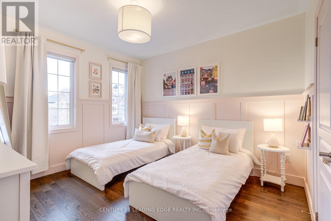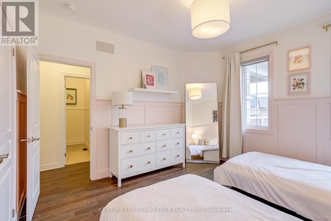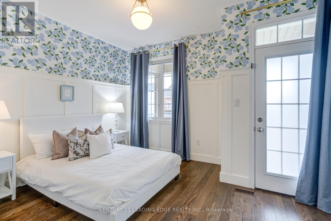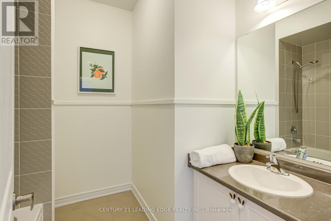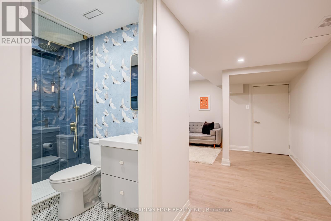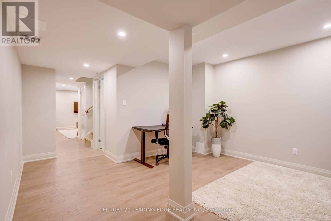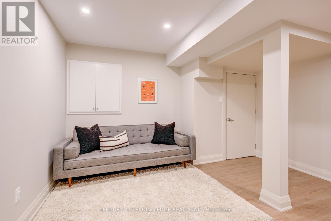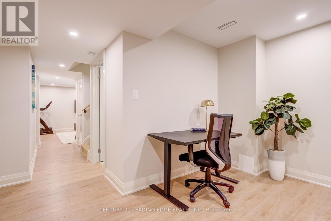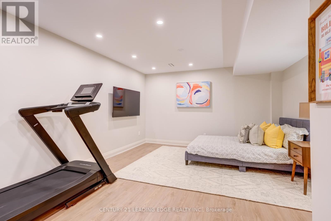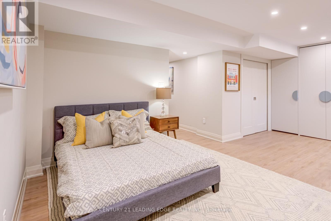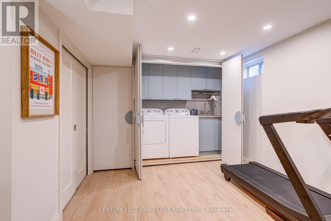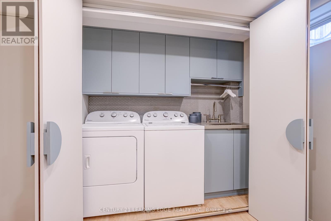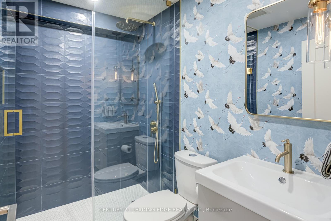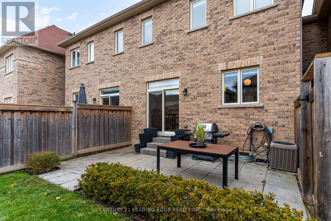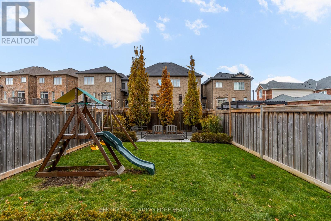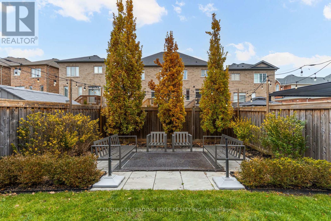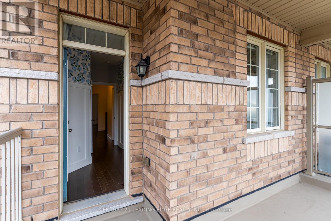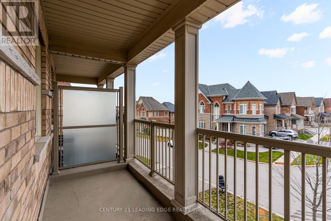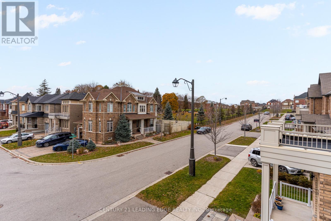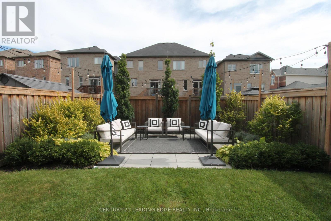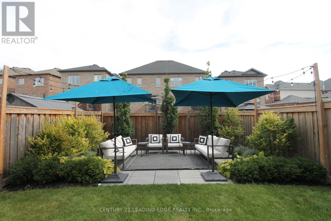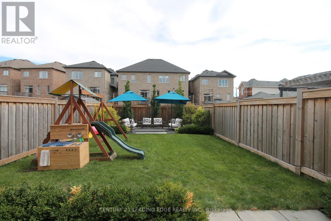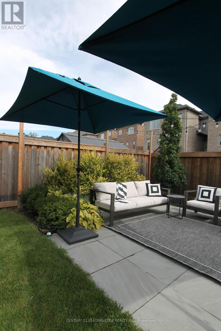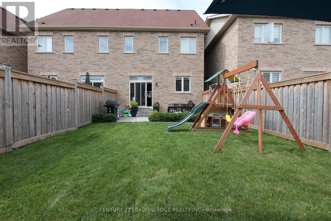4 Bedroom
4 Bathroom
1,500 - 2,000 ft2
Central Air Conditioning
Forced Air
Landscaped
$1,198,000
Spacious and beautifully upgraded freehold townhome in the highly sought-after Berczy community. This 3+1 bedroom, 4 bathroom home features 9 ft ceilings and hardwood flooring throughout. The open-concept kitchen seamlessly connects to the family and dining areas and offers a walk-out to an oversized, professionally landscaped yard. The large primary bedroom includes a 4-pc ensuite and walk-in closet. The fully finished basement provides an additional bedroom, full bath, and recreation space, ideal for extended family or guests. Enjoy direct access from garage to backyard. Steps to top-ranked schools, including Pierre Elliott Trudeau High School and Unionville Montessori School, parks, public transit, community center, shops, and supermarkets. A rare opportunity in a prime family-friendly neighborhood. (id:50976)
Property Details
|
MLS® Number
|
N12574176 |
|
Property Type
|
Single Family |
|
Community Name
|
Berczy |
|
Amenities Near By
|
Golf Nearby, Public Transit, Schools |
|
Equipment Type
|
Water Heater - Gas, Water Heater |
|
Features
|
Level Lot, Paved Yard, Carpet Free, In-law Suite |
|
Parking Space Total
|
2 |
|
Rental Equipment Type
|
Water Heater - Gas, Water Heater |
|
Structure
|
Porch |
|
View Type
|
View |
Building
|
Bathroom Total
|
4 |
|
Bedrooms Above Ground
|
3 |
|
Bedrooms Below Ground
|
1 |
|
Bedrooms Total
|
4 |
|
Appliances
|
Garage Door Opener Remote(s), Central Vacuum, Water Meter, Dishwasher, Dryer, Garage Door Opener, Stove, Washer, Refrigerator |
|
Basement Development
|
Finished |
|
Basement Type
|
N/a (finished) |
|
Construction Style Attachment
|
Attached |
|
Cooling Type
|
Central Air Conditioning |
|
Exterior Finish
|
Brick |
|
Fire Protection
|
Smoke Detectors |
|
Flooring Type
|
Hardwood, Tile |
|
Foundation Type
|
Poured Concrete |
|
Half Bath Total
|
1 |
|
Heating Fuel
|
Natural Gas |
|
Heating Type
|
Forced Air |
|
Stories Total
|
2 |
|
Size Interior
|
1,500 - 2,000 Ft2 |
|
Type
|
Row / Townhouse |
|
Utility Water
|
Municipal Water |
Parking
Land
|
Acreage
|
No |
|
Fence Type
|
Fenced Yard |
|
Land Amenities
|
Golf Nearby, Public Transit, Schools |
|
Landscape Features
|
Landscaped |
|
Sewer
|
Sanitary Sewer |
|
Size Depth
|
115 Ft ,9 In |
|
Size Frontage
|
24 Ft ,1 In |
|
Size Irregular
|
24.1 X 115.8 Ft |
|
Size Total Text
|
24.1 X 115.8 Ft |
Rooms
| Level |
Type |
Length |
Width |
Dimensions |
|
Second Level |
Primary Bedroom |
4.08 m |
3.23 m |
4.08 m x 3.23 m |
|
Second Level |
Bedroom 2 |
4.38 m |
3.53 m |
4.38 m x 3.53 m |
|
Second Level |
Bedroom 3 |
3.99 m |
3.38 m |
3.99 m x 3.38 m |
|
Second Level |
Bathroom |
3.13 m |
5.11 m |
3.13 m x 5.11 m |
|
Second Level |
Bathroom |
2.19 m |
2.13 m |
2.19 m x 2.13 m |
|
Basement |
Living Room |
3.96 m |
3.93 m |
3.96 m x 3.93 m |
|
Basement |
Bathroom |
2.71 m |
1.43 m |
2.71 m x 1.43 m |
|
Basement |
Bedroom 4 |
5.2 m |
3.81 m |
5.2 m x 3.81 m |
|
Main Level |
Living Room |
5.51 m |
3.36 m |
5.51 m x 3.36 m |
|
Main Level |
Dining Room |
3.36 m |
3.32 m |
3.36 m x 3.32 m |
|
Main Level |
Kitchen |
3.32 m |
2.74 m |
3.32 m x 2.74 m |
Utilities
|
Cable
|
Available |
|
Electricity
|
Installed |
|
Sewer
|
Installed |
https://www.realtor.ca/real-estate/29134413/9-aksel-rinck-drive-markham-berczy-berczy




