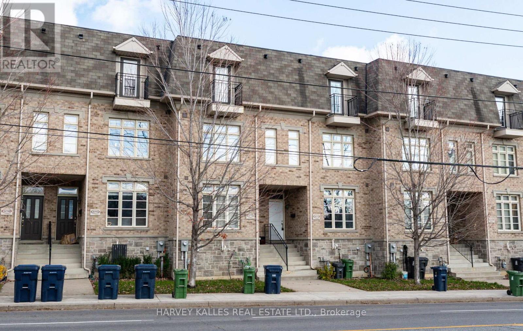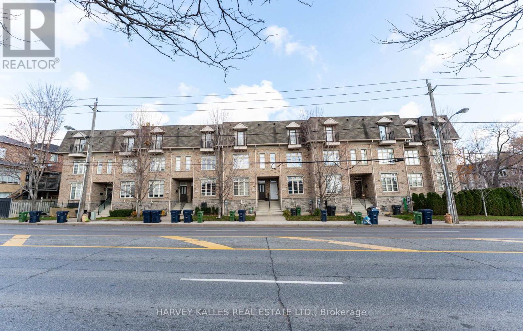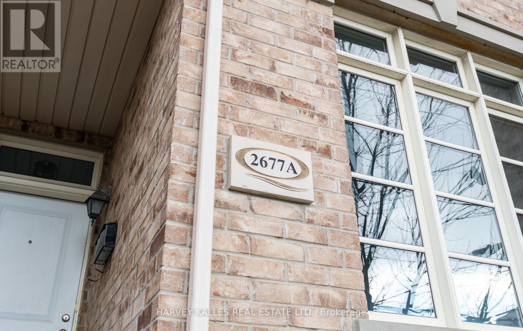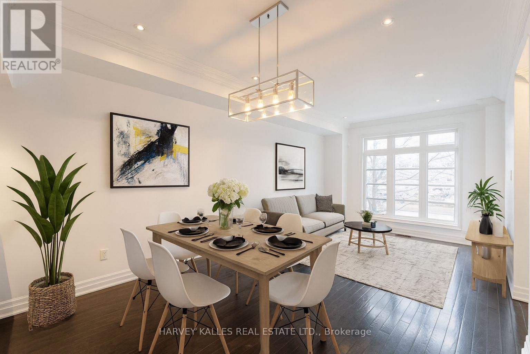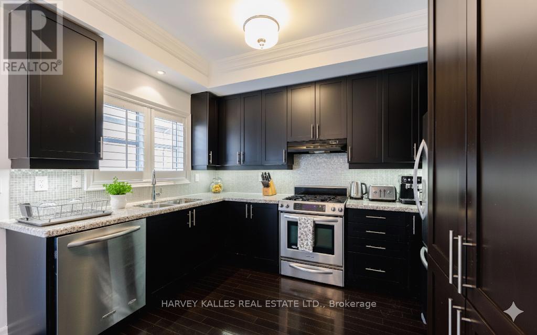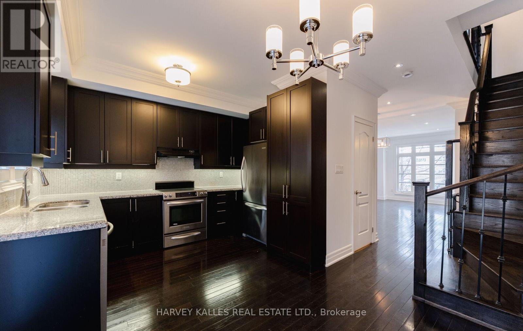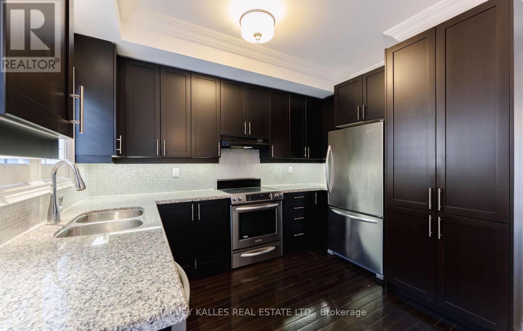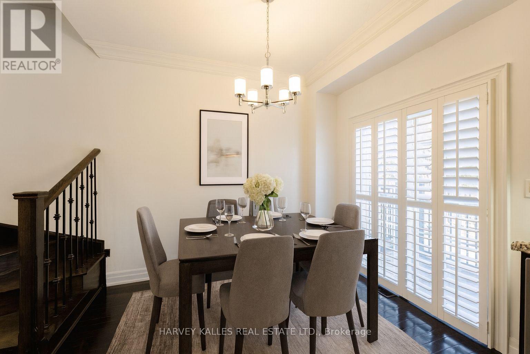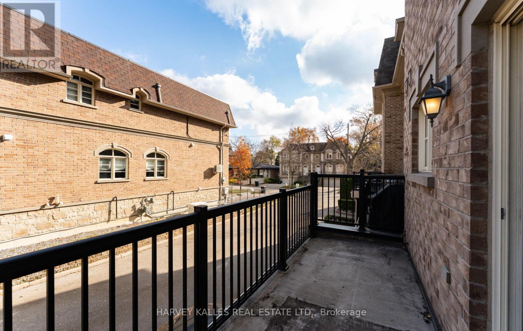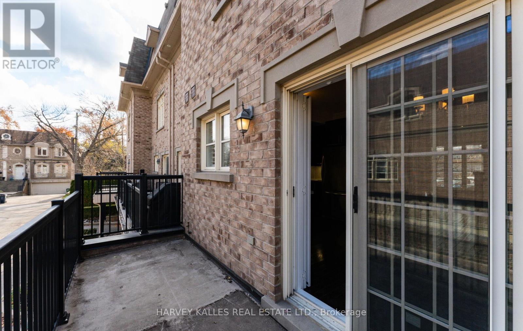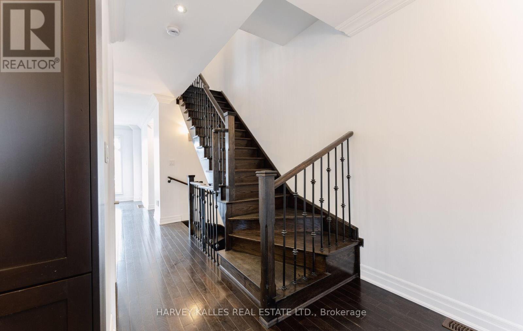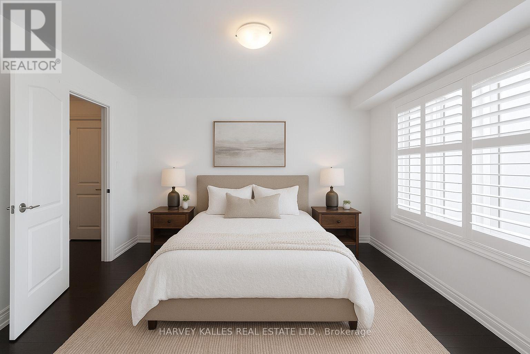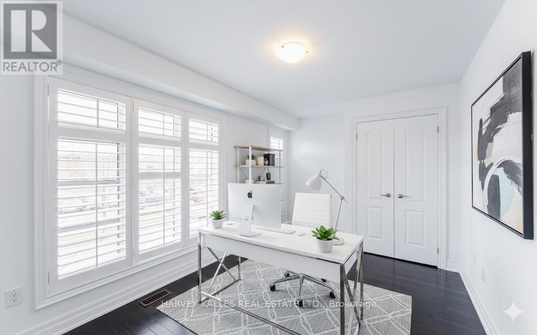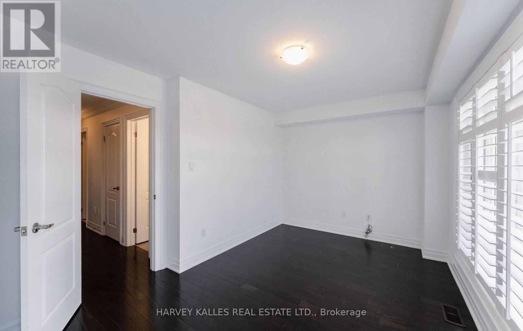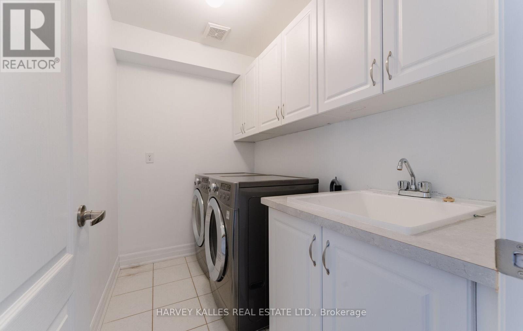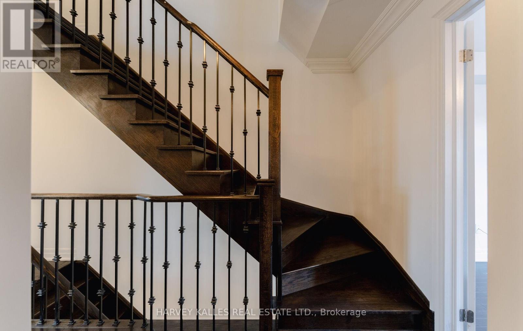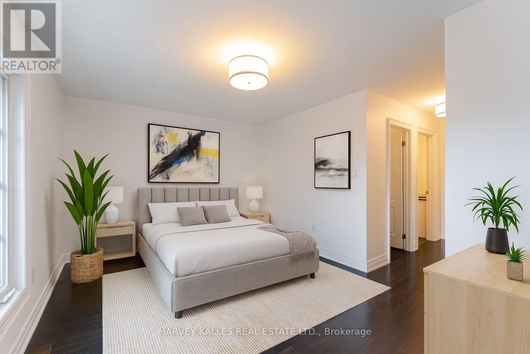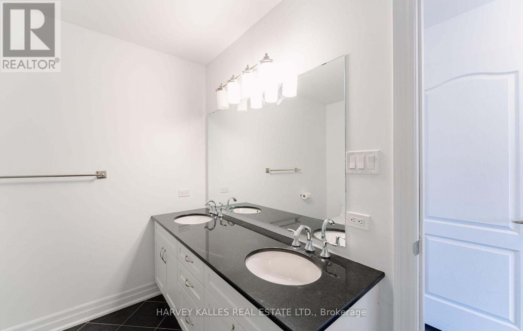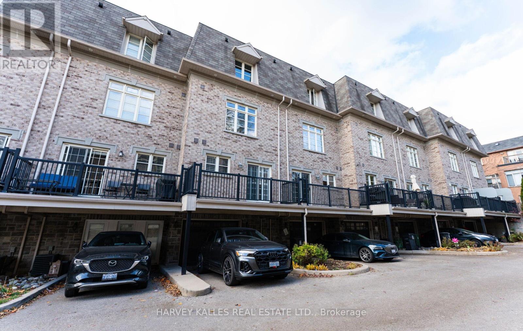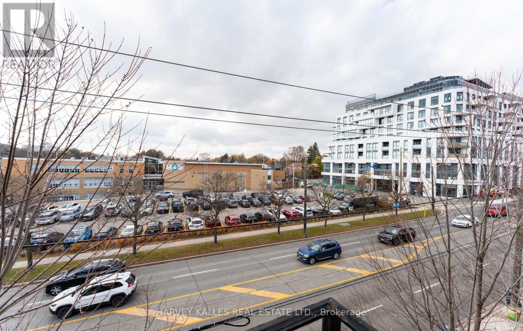4 Bedroom
3 Bathroom
1,500 - 2,000 ft2
Forced Air
$1,295,000
Welcome to 2677A Bathurst St, a rare 3-storey townhome in an exclusive 9-home collection by Esquire Homes. This spacious 4-bedroom, 3-bathroom residence combines modern comfort with thoughtful design, offering exceptional value in a prime location. Featuring hardwood floors, stainless steel appliances, and a bright eat-in kitchen, the main level is perfect for everyday living and entertaining. The upper levels provide generous interior space, highlighted by a private 3rd-floor primary suite with its own sanctuary-like feel. Enjoy the convenience of garage parking and the comfort of quality craftsmanship throughout. A rare opportunity to own a stylish, well-built townhome with room for the whole family.Located in the heart of North Toronto, you're steps to shops, cafés, transit, top schools, synagogues, and parks. Quick access to Eglinton, the Allen, and the upcoming LRT makes commuting simple, while the vibrant Bathurst corridor offers everything you need within minutes. (id:50976)
Property Details
|
MLS® Number
|
C12574128 |
|
Property Type
|
Single Family |
|
Community Name
|
Bedford Park-Nortown |
|
Amenities Near By
|
Park, Public Transit |
|
Equipment Type
|
Water Heater |
|
Features
|
Carpet Free |
|
Parking Space Total
|
2 |
|
Rental Equipment Type
|
Water Heater |
Building
|
Bathroom Total
|
3 |
|
Bedrooms Above Ground
|
4 |
|
Bedrooms Total
|
4 |
|
Age
|
New Building |
|
Appliances
|
Water Heater, All, Window Coverings |
|
Basement Development
|
Unfinished |
|
Basement Type
|
N/a (unfinished) |
|
Construction Style Attachment
|
Attached |
|
Exterior Finish
|
Brick, Stone |
|
Flooring Type
|
Hardwood |
|
Foundation Type
|
Unknown |
|
Half Bath Total
|
1 |
|
Heating Fuel
|
Natural Gas |
|
Heating Type
|
Forced Air |
|
Stories Total
|
3 |
|
Size Interior
|
1,500 - 2,000 Ft2 |
|
Type
|
Row / Townhouse |
|
Utility Water
|
Municipal Water |
Parking
Land
|
Acreage
|
No |
|
Land Amenities
|
Park, Public Transit |
|
Sewer
|
Sanitary Sewer |
|
Size Depth
|
56 Ft |
|
Size Frontage
|
16 Ft ,8 In |
|
Size Irregular
|
16.7 X 56 Ft |
|
Size Total Text
|
16.7 X 56 Ft |
Rooms
| Level |
Type |
Length |
Width |
Dimensions |
|
Second Level |
Bedroom 4 |
4.88 m |
2.84 m |
4.88 m x 2.84 m |
|
Second Level |
Bedroom 3 |
4.88 m |
3.21 m |
4.88 m x 3.21 m |
|
Third Level |
Bedroom 2 |
4.88 m |
3.12 m |
4.88 m x 3.12 m |
|
Third Level |
Primary Bedroom |
4.88 m |
3.28 m |
4.88 m x 3.28 m |
|
Basement |
Other |
3.83 m |
3.2 m |
3.83 m x 3.2 m |
|
Ground Level |
Living Room |
6.08 m |
3.51 m |
6.08 m x 3.51 m |
|
Ground Level |
Dining Room |
6.08 m |
3.51 m |
6.08 m x 3.51 m |
|
Ground Level |
Kitchen |
4.88 m |
3.76 m |
4.88 m x 3.76 m |
https://www.realtor.ca/real-estate/29134397/2677a-bathurst-street-toronto-bedford-park-nortown-bedford-park-nortown



