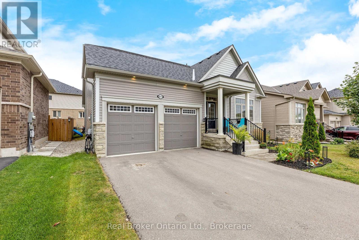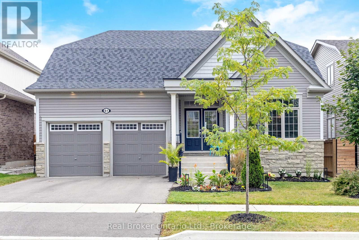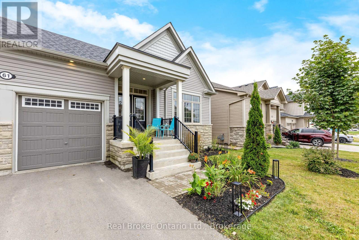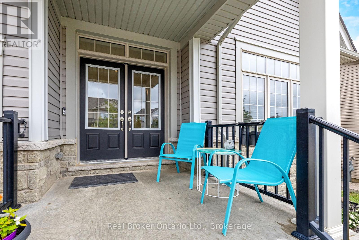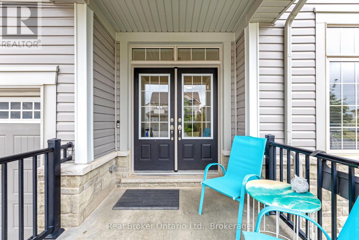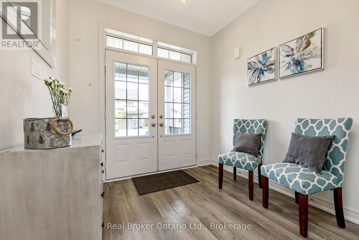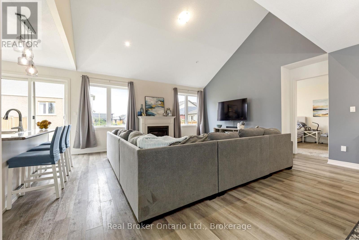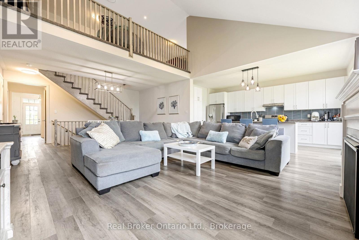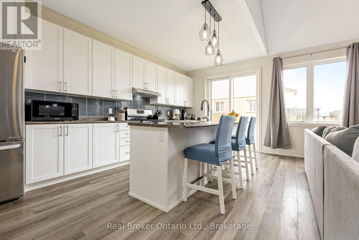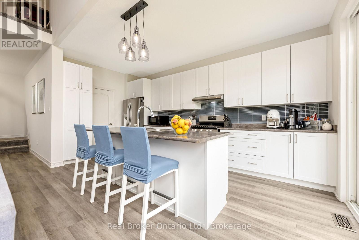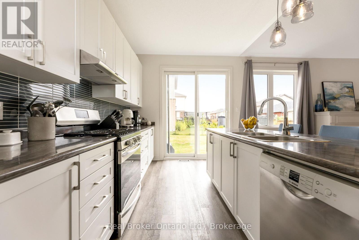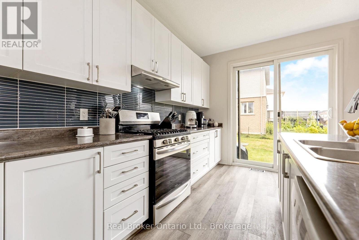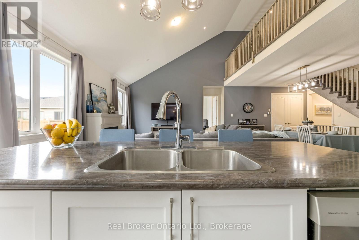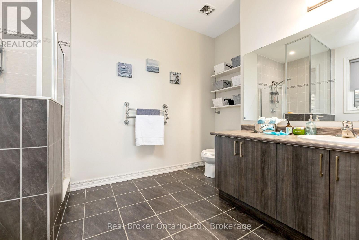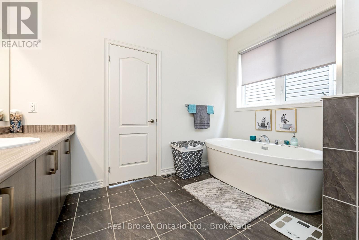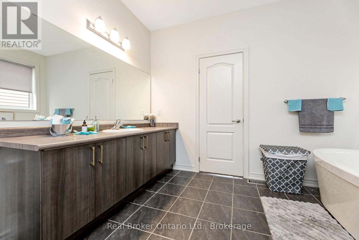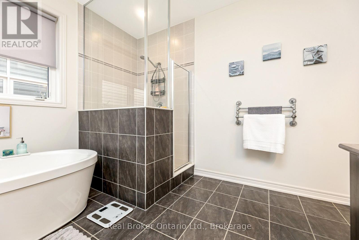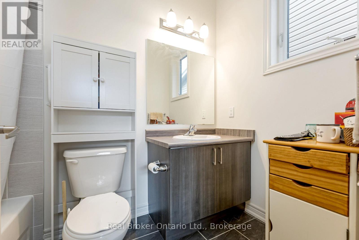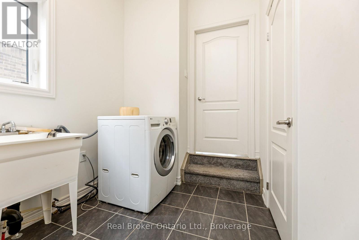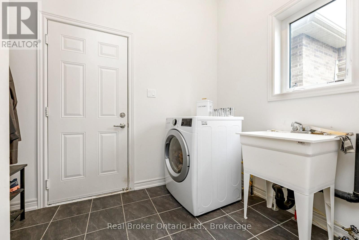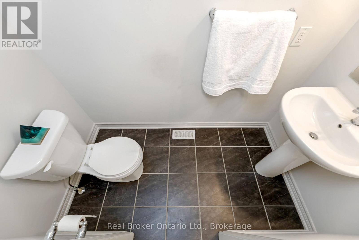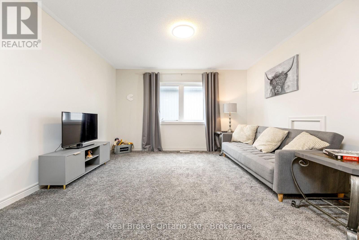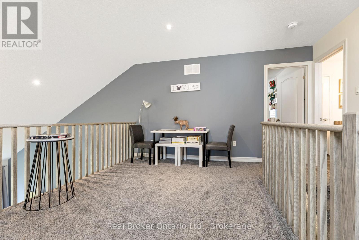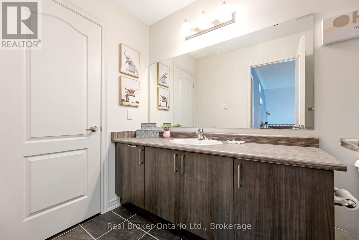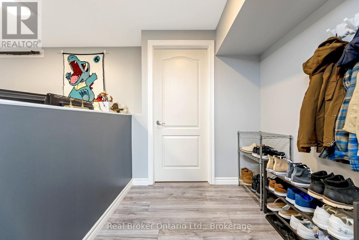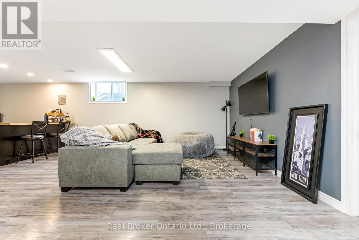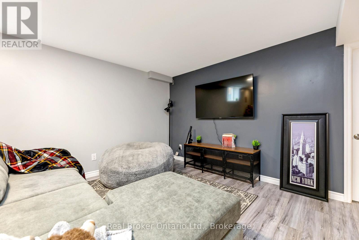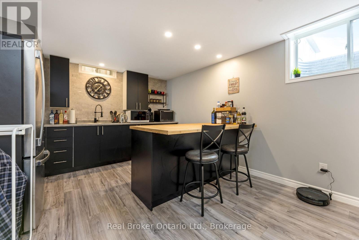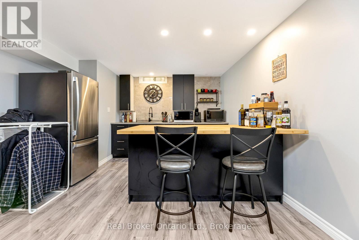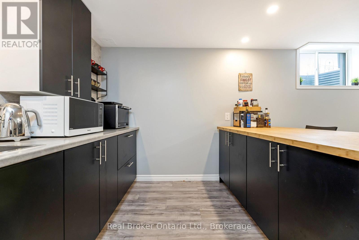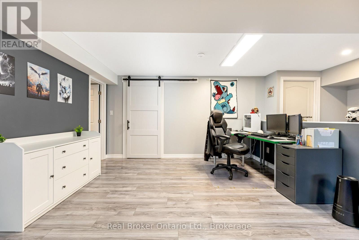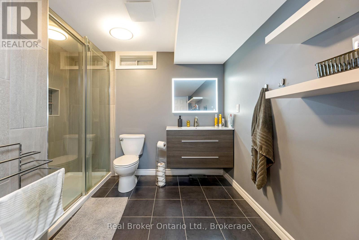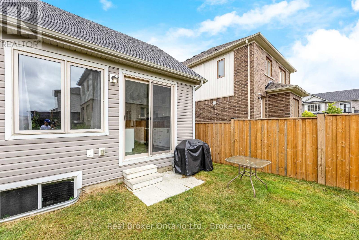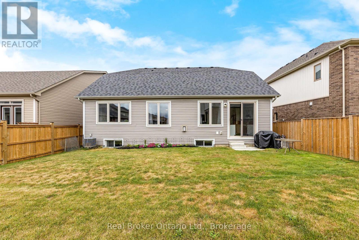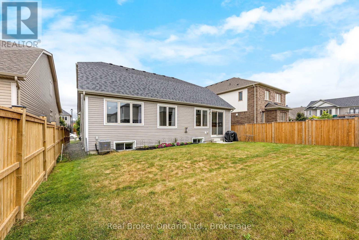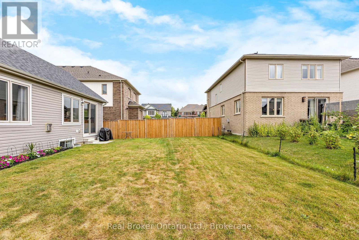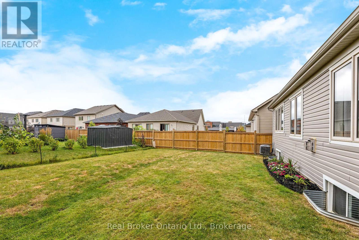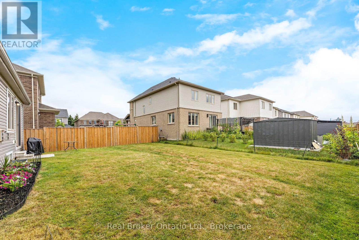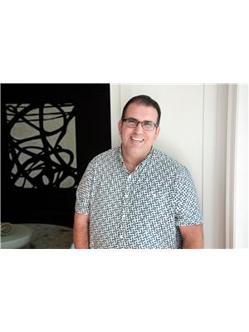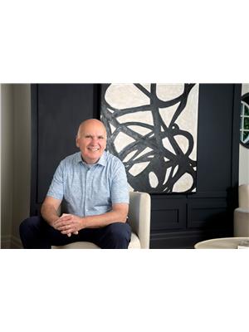4 Bedroom
5 Bathroom
2,000 - 2,500 ft2
Fireplace
Central Air Conditioning
Forced Air
$1,008,800
This spacious and versatile bungaloft offers modern living with a bright, open-concept main floor and a striking cathedral ceiling. The living area features a cozy gas fireplace and flows easily into the dining space - perfect for family meals or entertaining. The kitchen includes a large island, gas stove, pantry, garage access through laundry/mudroom and a walkout to the backyard. The main floor has two bedroom suites, including a primary with his & hers walk-in closets and a spa-inspired ensuite with a soaker tub and walk-in tiled shower. The second suite is ideal for guests, in-laws, or a home office. Upstairs, the loft provides a large bedroom, full bathroom, and open living area - great for teens or extra space. The finished basement adds even more flexibility, with a wet bar, additional living and office areas, a fourth bedroom with ensuite, gym space, and storage.This home combines comfort, space, and functionality on every level. (id:50976)
Property Details
|
MLS® Number
|
X12574166 |
|
Property Type
|
Single Family |
|
Community Name
|
Fergus |
|
Equipment Type
|
Water Heater - Tankless, Water Heater |
|
Parking Space Total
|
4 |
|
Rental Equipment Type
|
Water Heater - Tankless, Water Heater |
|
Structure
|
Porch |
Building
|
Bathroom Total
|
5 |
|
Bedrooms Above Ground
|
3 |
|
Bedrooms Below Ground
|
1 |
|
Bedrooms Total
|
4 |
|
Age
|
0 To 5 Years |
|
Appliances
|
Water Meter, Dishwasher, Dryer, Stove, Washer, Refrigerator |
|
Basement Development
|
Finished |
|
Basement Type
|
N/a (finished) |
|
Construction Style Attachment
|
Detached |
|
Cooling Type
|
Central Air Conditioning |
|
Exterior Finish
|
Stone, Vinyl Siding |
|
Fireplace Present
|
Yes |
|
Fireplace Total
|
1 |
|
Flooring Type
|
Carpeted |
|
Foundation Type
|
Poured Concrete |
|
Half Bath Total
|
1 |
|
Heating Fuel
|
Natural Gas |
|
Heating Type
|
Forced Air |
|
Stories Total
|
2 |
|
Size Interior
|
2,000 - 2,500 Ft2 |
|
Type
|
House |
|
Utility Water
|
Municipal Water |
Parking
Land
|
Acreage
|
No |
|
Sewer
|
Sanitary Sewer |
|
Size Depth
|
108 Ft ,3 In |
|
Size Frontage
|
49 Ft ,10 In |
|
Size Irregular
|
49.9 X 108.3 Ft |
|
Size Total Text
|
49.9 X 108.3 Ft|under 1/2 Acre |
|
Zoning Description
|
R3.66.1 |
Rooms
| Level |
Type |
Length |
Width |
Dimensions |
|
Basement |
Recreational, Games Room |
7.44 m |
4.07 m |
7.44 m x 4.07 m |
|
Basement |
Bedroom |
4.43 m |
3.93 m |
4.43 m x 3.93 m |
|
Main Level |
Kitchen |
5.56 m |
2.74 m |
5.56 m x 2.74 m |
|
Main Level |
Living Room |
5.51 m |
4.79 m |
5.51 m x 4.79 m |
|
Main Level |
Dining Room |
5.51 m |
2.99 m |
5.51 m x 2.99 m |
|
Main Level |
Primary Bedroom |
3.95 m |
3.14 m |
3.95 m x 3.14 m |
|
Main Level |
Bedroom 2 |
4.35 m |
3.95 m |
4.35 m x 3.95 m |
|
Upper Level |
Bedroom 3 |
3.9 m |
3.76 m |
3.9 m x 3.76 m |
|
Upper Level |
Loft |
8.31 m |
4.02 m |
8.31 m x 4.02 m |
Utilities
|
Cable
|
Installed |
|
Electricity
|
Installed |
|
Sewer
|
Installed |
https://www.realtor.ca/real-estate/29134388/61-kirvan-street-centre-wellington-fergus-fergus



