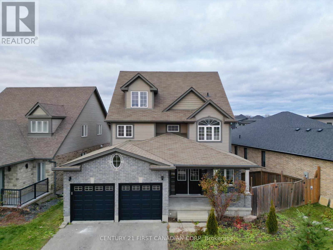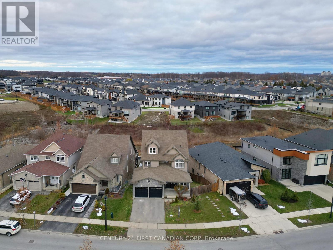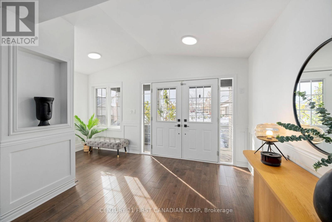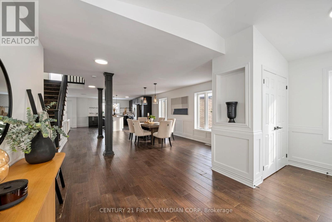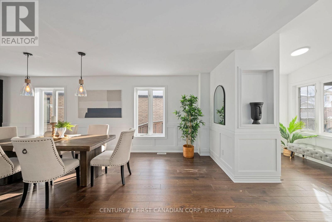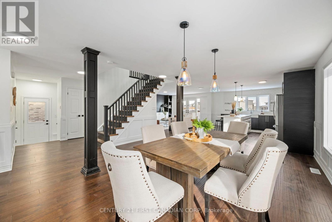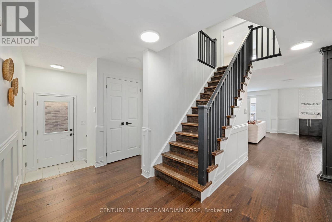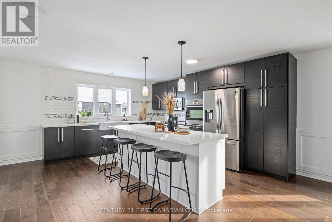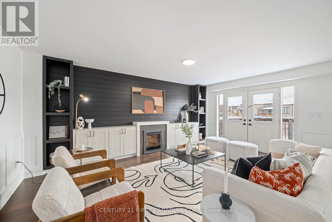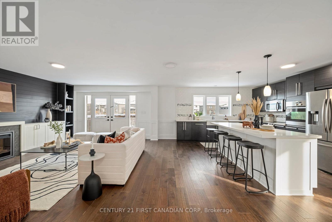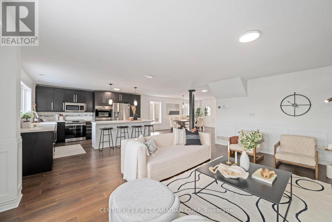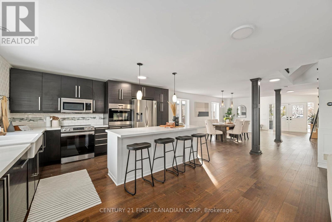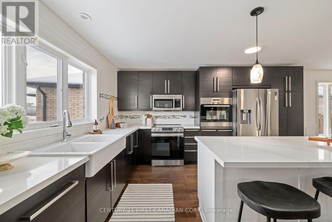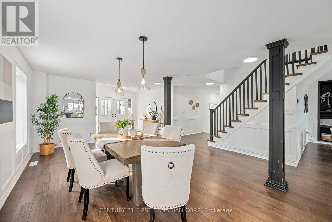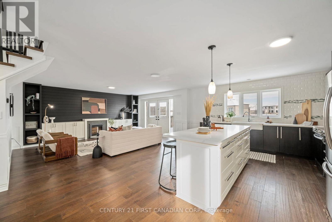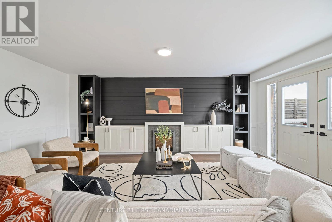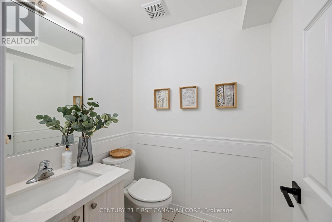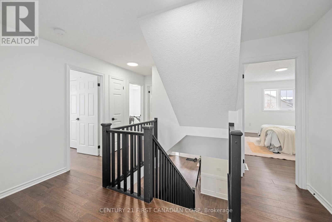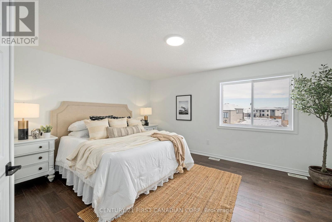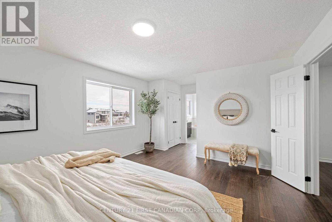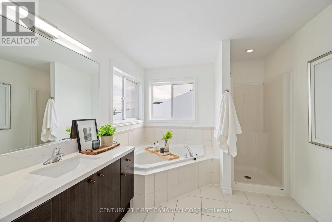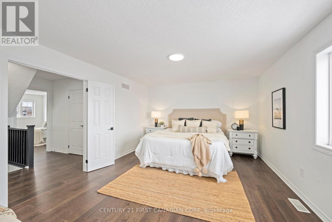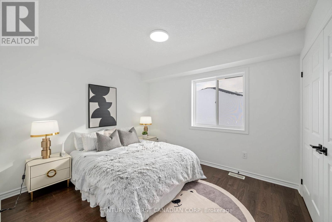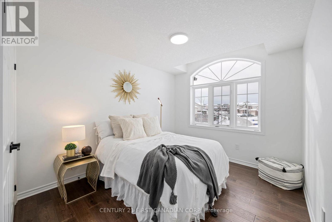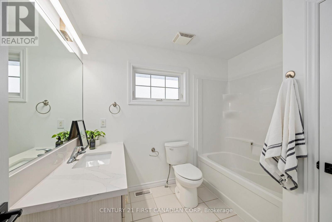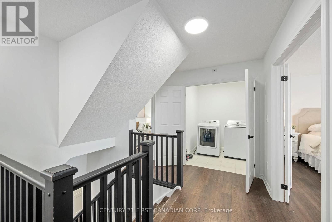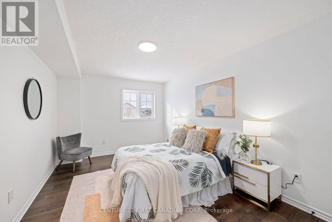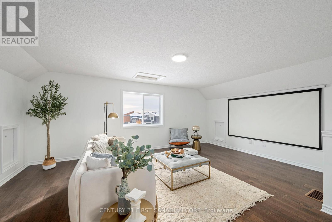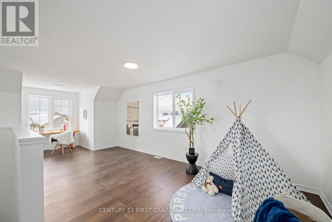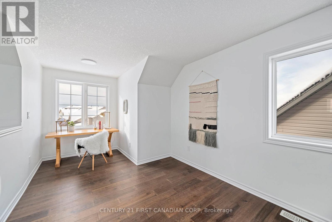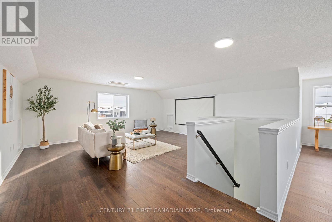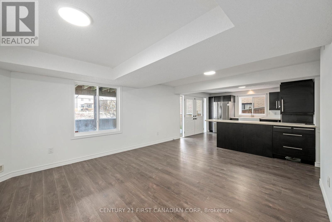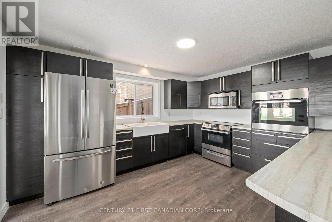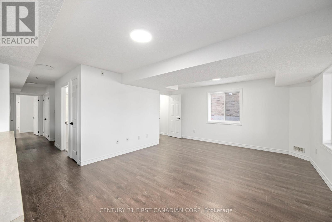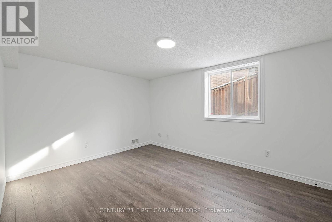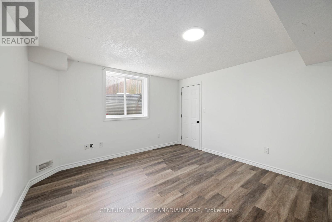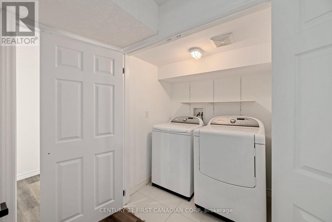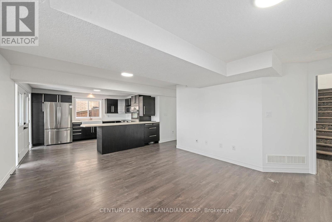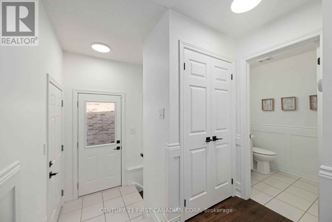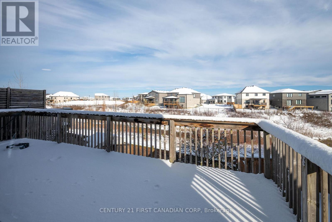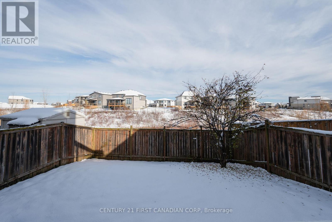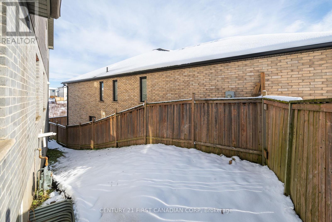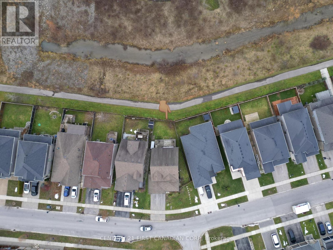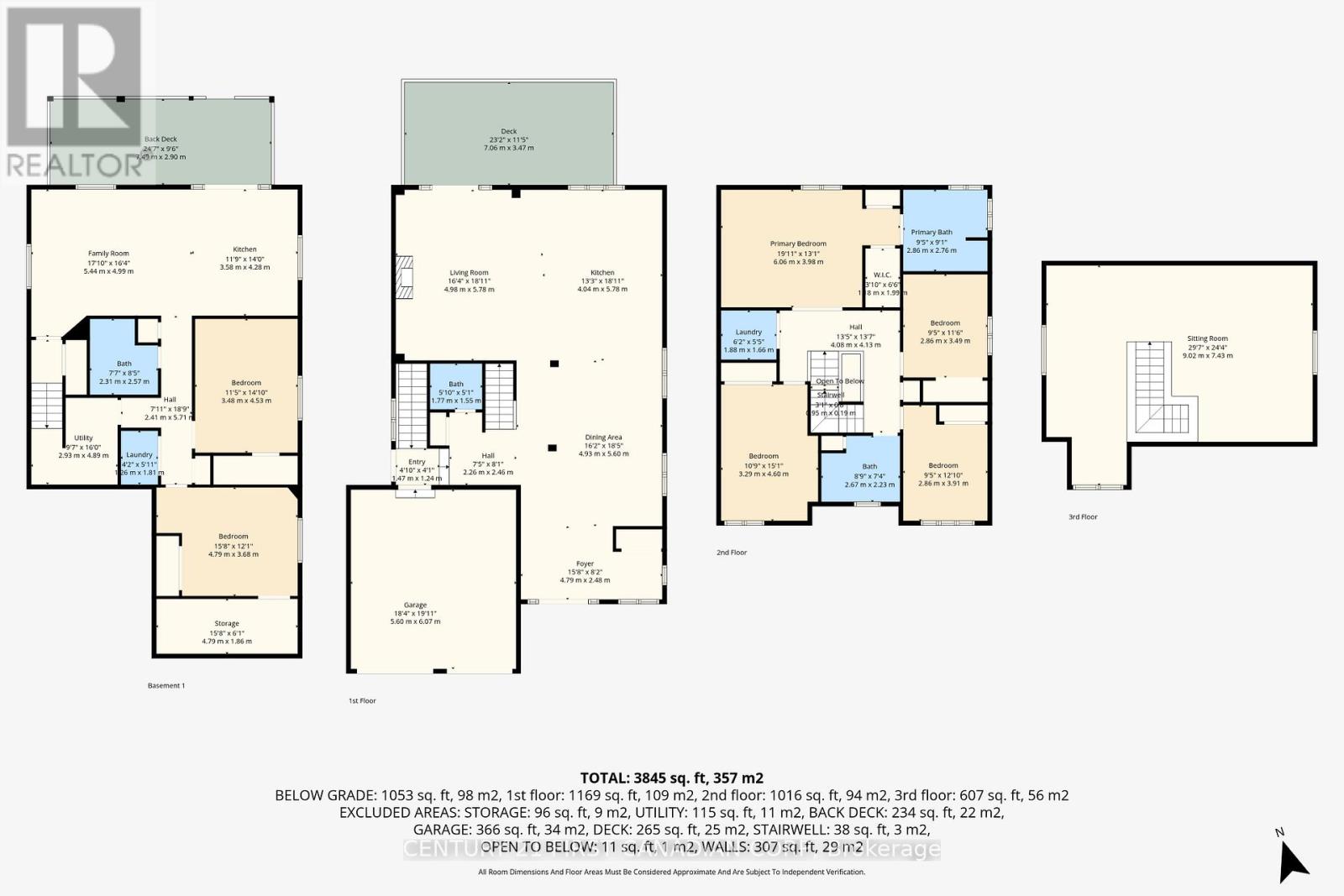6 Bedroom
4 Bathroom
2,500 - 3,000 ft2
Fireplace
Central Air Conditioning
Forced Air
$899,900
Welcome to 1942 Wateroak Drive! Spacious 4+2 bedroom, 3.5 bathroom home on a premium reverse pie-shaped walkout lot with creek views in North West London. Features 2 full kitchens and 2 laundries - perfect for multi-generational living or income potential. Bright open-concept main floor with engineered hardwood and updated kitchen with quartz counters, farmhouse sink, built-ins, and plenty of storage. Upper level offers 4 large bedrooms, 2 full bathrooms, and laundry. Third-floor loft ideal for office or playroom. Fully finished walkout basement with side entrance, 2 bedrooms, full kitchen, laundry, and access to fenced yard. Upgrades include fresh paint, new lighting (2021), quartz counters throughout main/second floors, 2 fridges, built-in microwave, and more. Vacant, move-in ready, and steps to trails and parks. Minutes to Hyde Park plaza, Masonville Mall and Upper Richmond business centre. Call today to book a private showing! (id:50976)
Property Details
|
MLS® Number
|
X12574182 |
|
Property Type
|
Single Family |
|
Community Name
|
North S |
|
Features
|
Sump Pump |
|
Parking Space Total
|
4 |
|
Structure
|
Deck |
Building
|
Bathroom Total
|
4 |
|
Bedrooms Above Ground
|
4 |
|
Bedrooms Below Ground
|
2 |
|
Bedrooms Total
|
6 |
|
Age
|
6 To 15 Years |
|
Amenities
|
Fireplace(s) |
|
Appliances
|
Water Heater, Dishwasher, Dryer, Garage Door Opener, Microwave, Oven, Range, Washer, Refrigerator |
|
Basement Development
|
Finished |
|
Basement Features
|
Walk Out |
|
Basement Type
|
N/a (finished) |
|
Construction Style Attachment
|
Detached |
|
Cooling Type
|
Central Air Conditioning |
|
Exterior Finish
|
Brick Facing, Vinyl Siding |
|
Fire Protection
|
Smoke Detectors |
|
Fireplace Present
|
Yes |
|
Fireplace Total
|
1 |
|
Foundation Type
|
Block |
|
Half Bath Total
|
1 |
|
Heating Fuel
|
Natural Gas |
|
Heating Type
|
Forced Air |
|
Stories Total
|
3 |
|
Size Interior
|
2,500 - 3,000 Ft2 |
|
Type
|
House |
|
Utility Water
|
Municipal Water |
Parking
Land
|
Acreage
|
No |
|
Sewer
|
Sanitary Sewer |
|
Size Depth
|
112 Ft ,6 In |
|
Size Frontage
|
69 Ft ,3 In |
|
Size Irregular
|
69.3 X 112.5 Ft ; Reversed Pie Shape |
|
Size Total Text
|
69.3 X 112.5 Ft ; Reversed Pie Shape |
|
Zoning Description
|
R1-13 |
Rooms
| Level |
Type |
Length |
Width |
Dimensions |
|
Second Level |
Laundry Room |
1.88 m |
1.66 m |
1.88 m x 1.66 m |
|
Second Level |
Primary Bedroom |
6.06 m |
3.98 m |
6.06 m x 3.98 m |
|
Second Level |
Bedroom 2 |
2.86 m |
3.49 m |
2.86 m x 3.49 m |
|
Second Level |
Bedroom 3 |
2.86 m |
3.91 m |
2.86 m x 3.91 m |
|
Second Level |
Bedroom 4 |
3.29 m |
4.6 m |
3.29 m x 4.6 m |
|
Second Level |
Bathroom |
2.86 m |
2.76 m |
2.86 m x 2.76 m |
|
Second Level |
Bathroom |
2.67 m |
2.23 m |
2.67 m x 2.23 m |
|
Lower Level |
Bedroom |
3.48 m |
4.53 m |
3.48 m x 4.53 m |
|
Lower Level |
Bedroom |
4.79 m |
4.68 m |
4.79 m x 4.68 m |
|
Lower Level |
Kitchen |
3.58 m |
4.28 m |
3.58 m x 4.28 m |
|
Lower Level |
Family Room |
5.44 m |
4.99 m |
5.44 m x 4.99 m |
|
Lower Level |
Bathroom |
2.31 m |
2.57 m |
2.31 m x 2.57 m |
|
Lower Level |
Laundry Room |
1.26 m |
1.81 m |
1.26 m x 1.81 m |
|
Main Level |
Living Room |
4.98 m |
5.78 m |
4.98 m x 5.78 m |
|
Main Level |
Kitchen |
4.04 m |
5.78 m |
4.04 m x 5.78 m |
|
Main Level |
Dining Room |
4.93 m |
5.6 m |
4.93 m x 5.6 m |
|
Main Level |
Bathroom |
1.77 m |
1.55 m |
1.77 m x 1.55 m |
Utilities
https://www.realtor.ca/real-estate/29134362/1942-wateroak-drive-london-north-north-s-north-s



