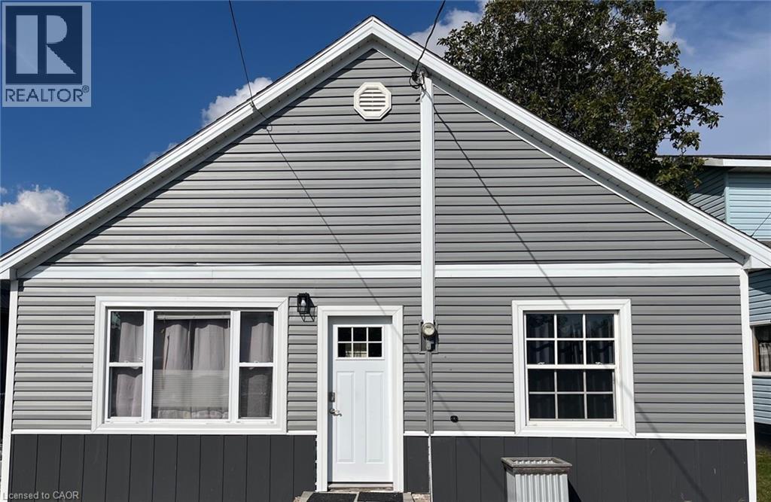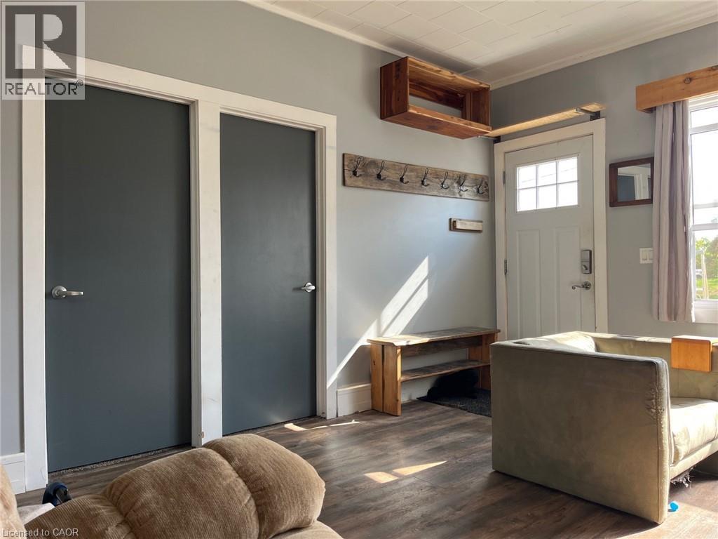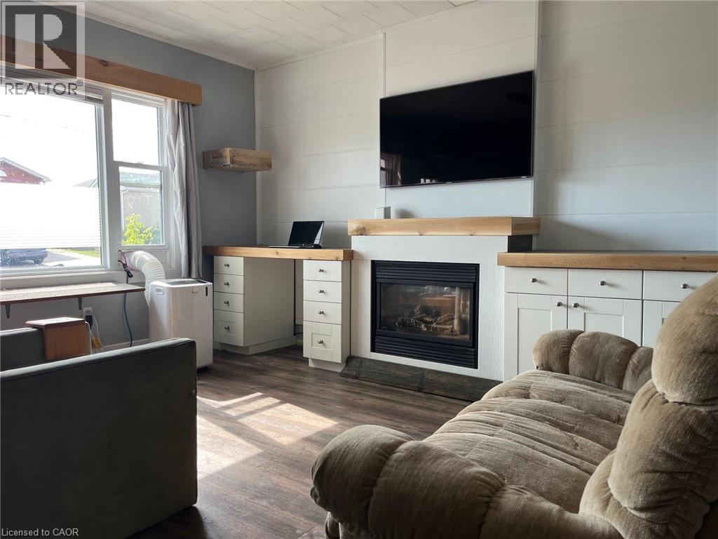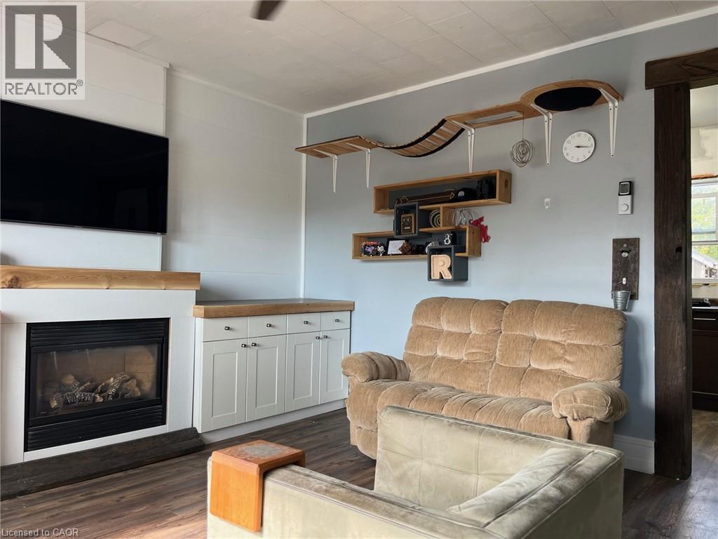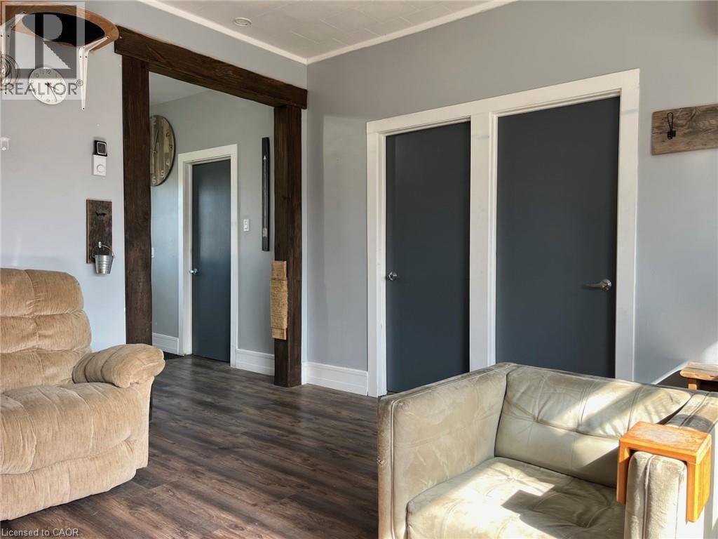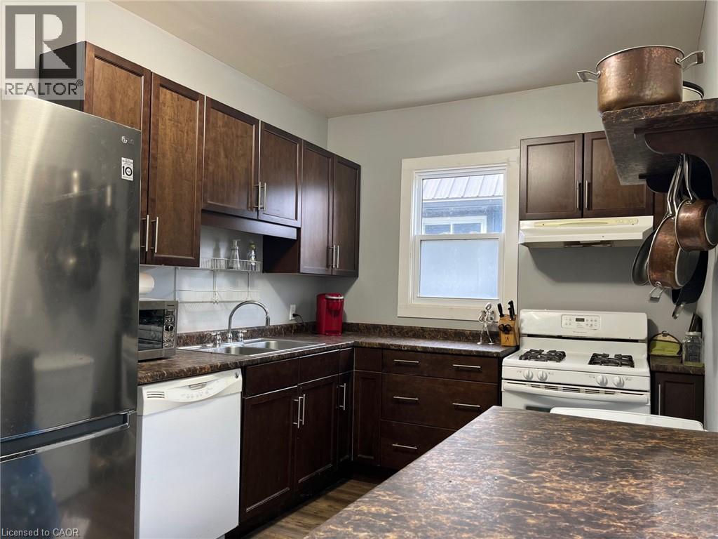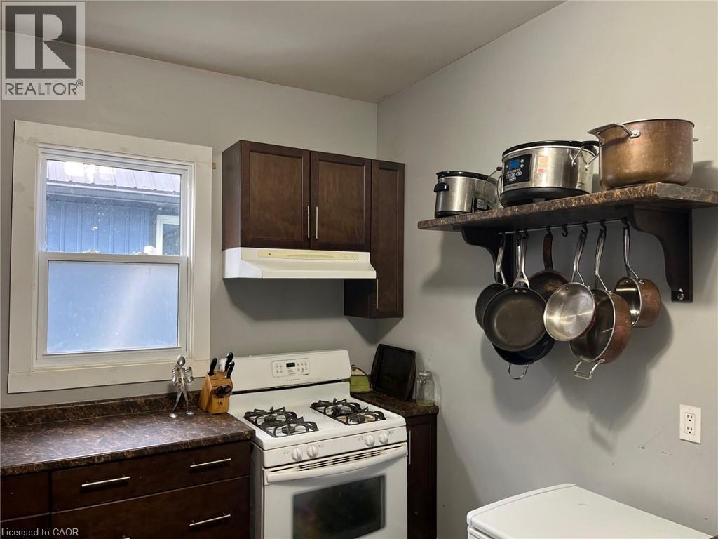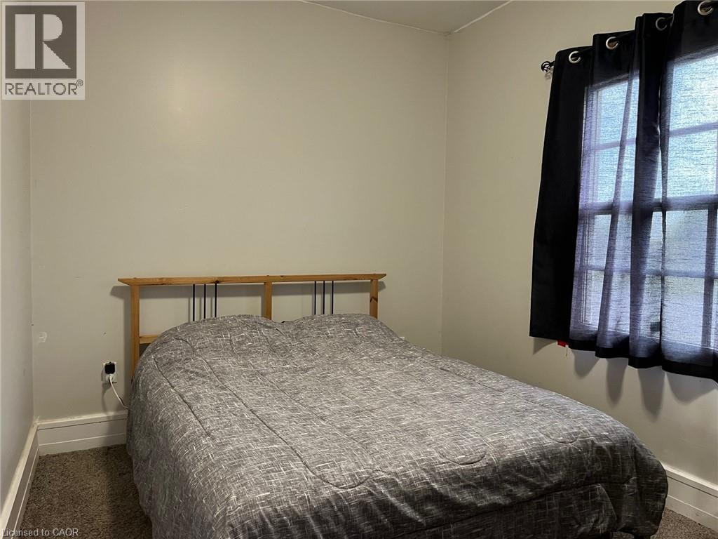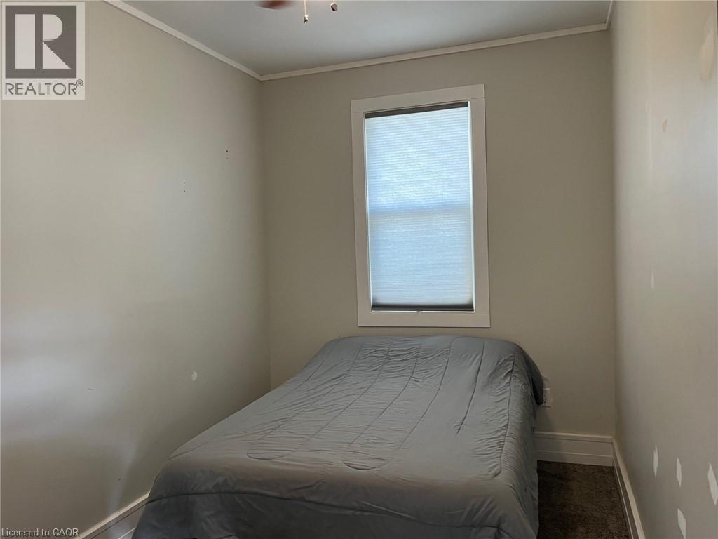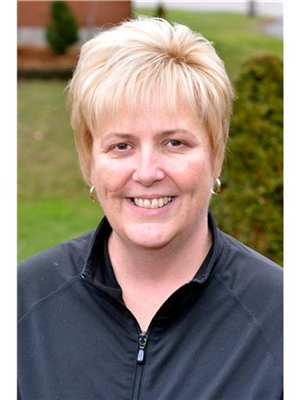2 Bedroom
1 Bathroom
686 ft2
Bungalow
Fireplace
Window Air Conditioner
Baseboard Heaters
$369,900
2 Bedroom, bungalow in Hagersville's West End, on a very quiet, kid friendly street. Priced very R attractively with the option for a very quick closing. This home stands on a 33' x 132' lot, surrounded by great neighbors who look out for each other. Inside, there are 2 bedrooms, a living room, kitchen and bathroom with laundry. The kitchen was re-done in 2012 and functions well. In 2018 numerous upgrades were completed. All perimeter walls were gutted and redone with new insulation and vapor barrier and drywalled. An additional layer of attic insulation was installed bringing the home up to date and drastically increasing the overall comfort. An energy audit was completed after the installation of new insulation and front and back doors. A tankless water heater now provides hot water effectively. A natural gas fireplace provides ample heat throughout the colder months. Siding was recently updated with quality materials. The fenced property, has a shed, measuring 12' x 20' with hydro and gas and would make the perfect workshop for any hobbyist. There is plenty garden space with some purpose built flower beds and a great area to sit round the firepit. This property would suit just about anyone, from a starter family, retirement couple or as a bachelor pad. (id:50976)
Property Details
|
MLS® Number
|
40790408 |
|
Property Type
|
Single Family |
|
Community Features
|
Quiet Area |
|
Features
|
Southern Exposure |
|
Parking Space Total
|
3 |
|
Structure
|
Workshop, Shed |
Building
|
Bathroom Total
|
1 |
|
Bedrooms Above Ground
|
1 |
|
Bedrooms Below Ground
|
1 |
|
Bedrooms Total
|
2 |
|
Appliances
|
Dishwasher, Dryer, Microwave, Refrigerator, Stove, Washer |
|
Architectural Style
|
Bungalow |
|
Basement Development
|
Unfinished |
|
Basement Type
|
Crawl Space (unfinished) |
|
Constructed Date
|
1949 |
|
Construction Style Attachment
|
Detached |
|
Cooling Type
|
Window Air Conditioner |
|
Exterior Finish
|
Aluminum Siding |
|
Fireplace Present
|
Yes |
|
Fireplace Total
|
1 |
|
Foundation Type
|
Poured Concrete |
|
Heating Type
|
Baseboard Heaters |
|
Stories Total
|
1 |
|
Size Interior
|
686 Ft2 |
|
Type
|
House |
|
Utility Water
|
Municipal Water |
Land
|
Acreage
|
No |
|
Sewer
|
Municipal Sewage System |
|
Size Depth
|
132 Ft |
|
Size Frontage
|
38 Ft |
|
Size Total Text
|
Under 1/2 Acre |
|
Zoning Description
|
H A9 |
Rooms
| Level |
Type |
Length |
Width |
Dimensions |
|
Basement |
Primary Bedroom |
|
|
8'6'' x 11'11'' |
|
Main Level |
Living Room |
|
|
15'0'' x 14'0'' |
|
Main Level |
Kitchen |
|
|
15'0'' x 8'6'' |
|
Main Level |
4pc Bathroom |
|
|
Measurements not available |
|
Main Level |
Bedroom |
|
|
8'6'' x 11'11'' |
https://www.realtor.ca/real-estate/29134929/18-quarry-street-haldimand



