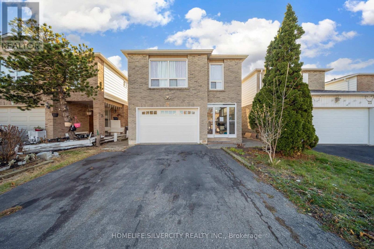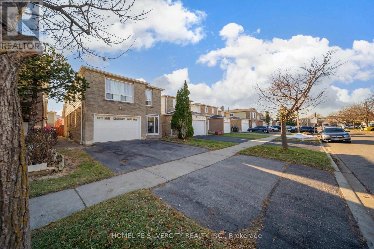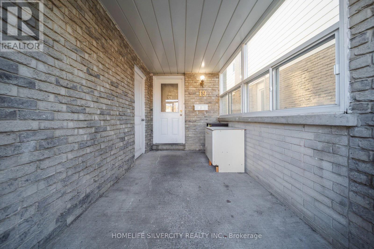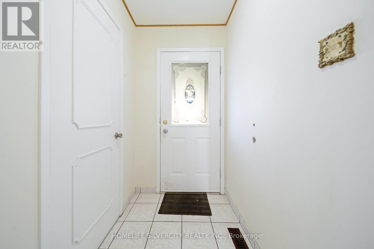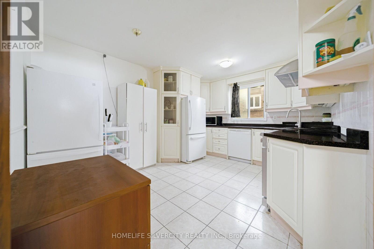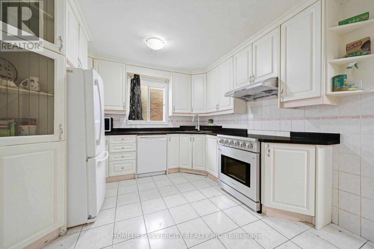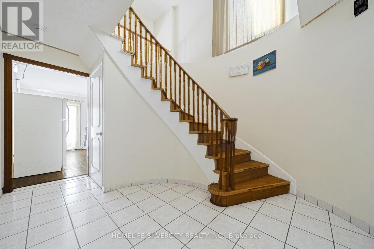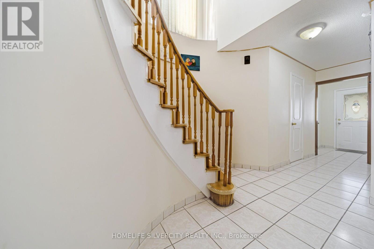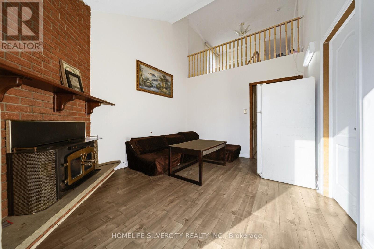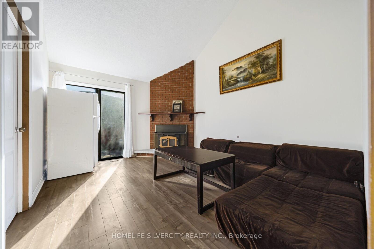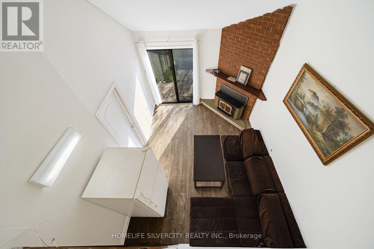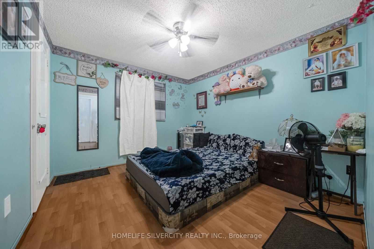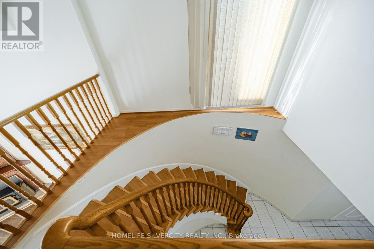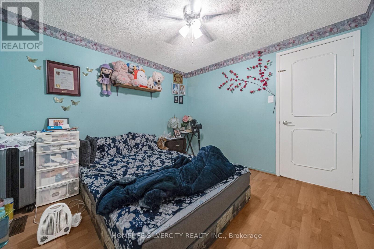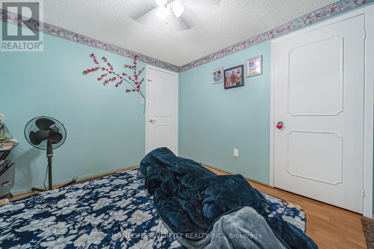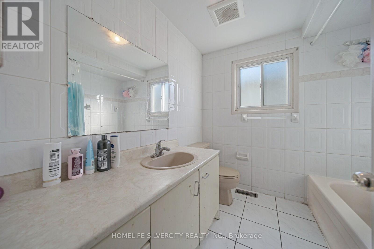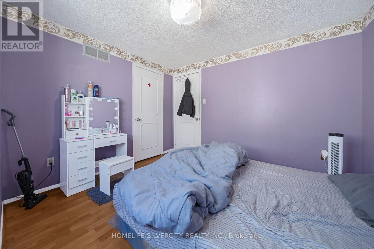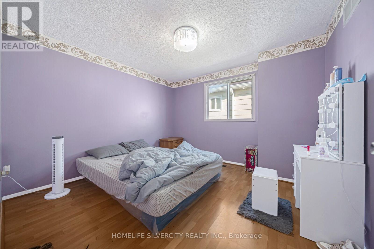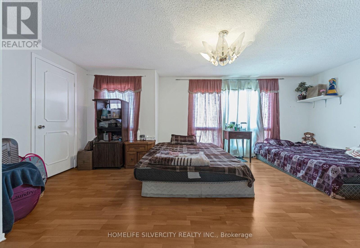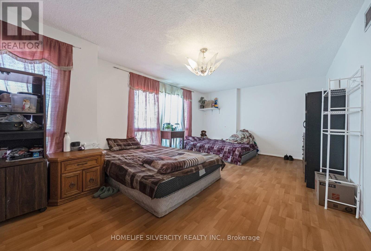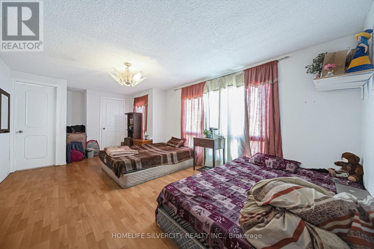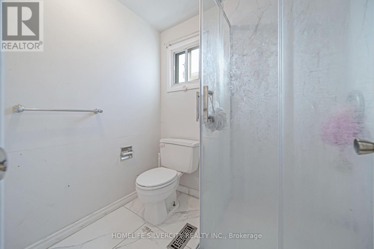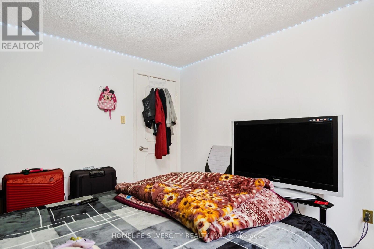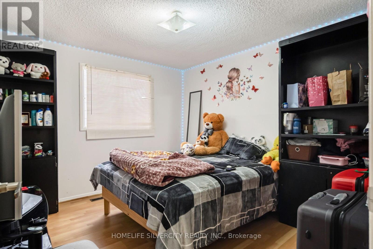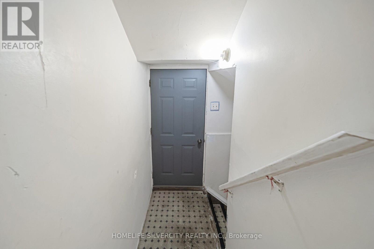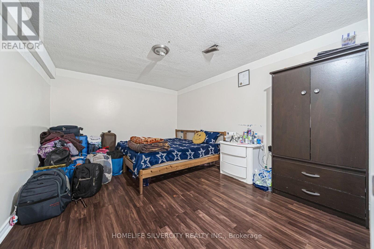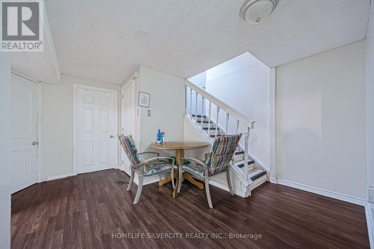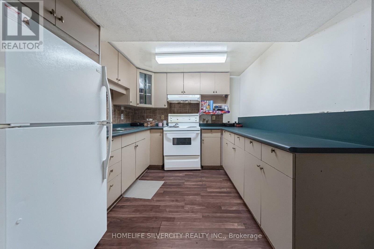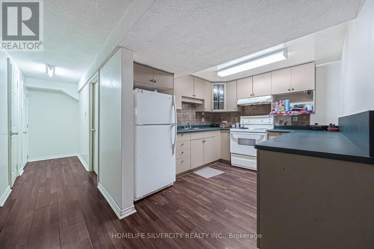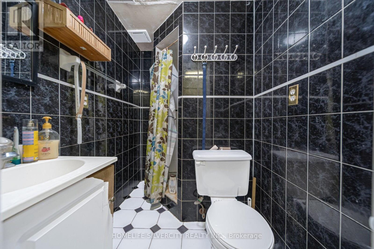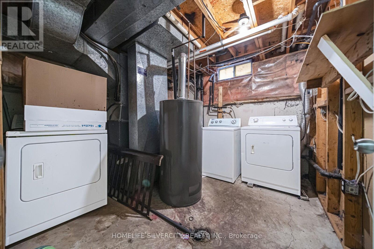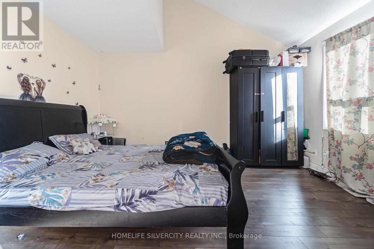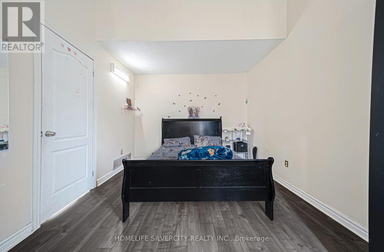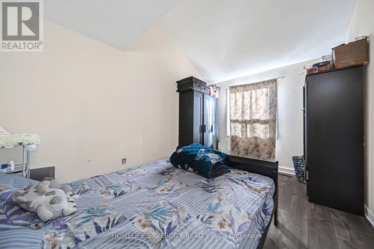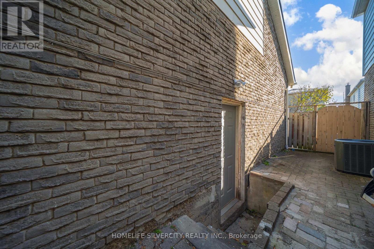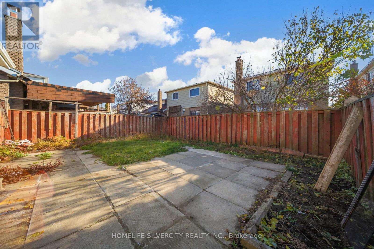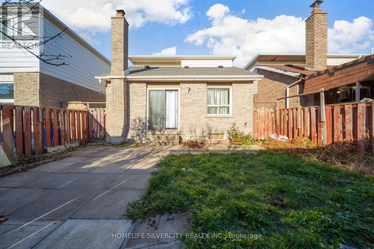6 Bedroom
4 Bathroom
2,000 - 2,500 ft2
Fireplace
Central Air Conditioning
Forced Air
$999,000
Welcome to 19 Pickard Ln Located on a quite street in the Fletcher's West neighborhood in Brampton! Main floor features loads of natural daylight with an eat-in kitchen, Separate family room with Walk-out to Backyard. Perfect for relaxing and entertaining New Laminate Flooring Recently Installed on Main floor. Second Floor features 4 Generous sized bedroom + a Den set up perfectly for your home office! Primary Bedroom with 2pc Ensuite + 2 large closets. Finished Basement with separate entrance, Full bathroom, Full Kitchen and a Bedroom with the option of setting up a 2nd Bedroom in the Basement ! Large Driveway Fits 4 Vehicles! Close to Public Transportations, Shopping, Recreational Facilities, and Walking Distance to Schools of all levels + Sheridan College! Extras: Roof (2017), Storm Door on Front Porch (2023), New Garage Door w/ Remote (2023), Kitchen recently re-finished! Basement new drawing for registration approved by city of Brampton already. (id:50976)
Property Details
|
MLS® Number
|
W12574690 |
|
Property Type
|
Single Family |
|
Community Name
|
Fletcher's West |
|
Amenities Near By
|
Public Transit, Schools |
|
Community Features
|
School Bus |
|
Features
|
Carpet Free |
|
Parking Space Total
|
5 |
Building
|
Bathroom Total
|
4 |
|
Bedrooms Above Ground
|
4 |
|
Bedrooms Below Ground
|
2 |
|
Bedrooms Total
|
6 |
|
Appliances
|
Central Vacuum, Dishwasher, Dryer, Two Stoves, Washer, Window Coverings, Two Refrigerators |
|
Basement Development
|
Finished |
|
Basement Features
|
Separate Entrance |
|
Basement Type
|
N/a, N/a (finished) |
|
Construction Style Attachment
|
Detached |
|
Cooling Type
|
Central Air Conditioning |
|
Exterior Finish
|
Aluminum Siding, Brick |
|
Fireplace Present
|
Yes |
|
Foundation Type
|
Concrete |
|
Half Bath Total
|
2 |
|
Heating Fuel
|
Natural Gas |
|
Heating Type
|
Forced Air |
|
Stories Total
|
2 |
|
Size Interior
|
2,000 - 2,500 Ft2 |
|
Type
|
House |
|
Utility Water
|
Municipal Water |
Parking
Land
|
Acreage
|
No |
|
Land Amenities
|
Public Transit, Schools |
|
Sewer
|
Sanitary Sewer |
|
Size Depth
|
100 Ft |
|
Size Frontage
|
30 Ft |
|
Size Irregular
|
30 X 100 Ft |
|
Size Total Text
|
30 X 100 Ft |
Rooms
| Level |
Type |
Length |
Width |
Dimensions |
|
Second Level |
Primary Bedroom |
6.8 m |
3.74 m |
6.8 m x 3.74 m |
|
Second Level |
Bedroom 2 |
3.31 m |
3.34 m |
3.31 m x 3.34 m |
|
Second Level |
Bedroom 3 |
3.05 m |
3.34 m |
3.05 m x 3.34 m |
|
Second Level |
Bedroom 4 |
3.14 m |
3.34 m |
3.14 m x 3.34 m |
|
Basement |
Bedroom |
3.95 m |
3.21 m |
3.95 m x 3.21 m |
|
Basement |
Kitchen |
3.05 m |
2.95 m |
3.05 m x 2.95 m |
|
Basement |
Bedroom |
4.72 m |
3.02 m |
4.72 m x 3.02 m |
|
Ground Level |
Living Room |
4.4 m |
3.2 m |
4.4 m x 3.2 m |
|
Ground Level |
Dining Room |
3.14 m |
3.34 m |
3.14 m x 3.34 m |
|
Ground Level |
Family Room |
4.4 m |
3.34 m |
4.4 m x 3.34 m |
|
Ground Level |
Kitchen |
4.3 m |
3.34 m |
4.3 m x 3.34 m |
|
Ground Level |
Den |
2.39 m |
3.34 m |
2.39 m x 3.34 m |
https://www.realtor.ca/real-estate/29134915/19-pickard-lane-brampton-fletchers-west-fletchers-west



