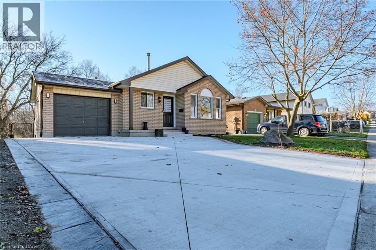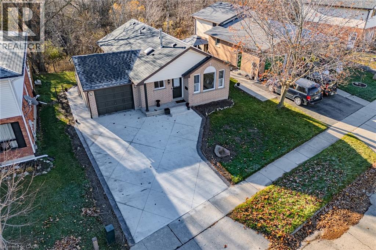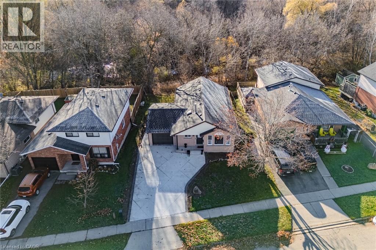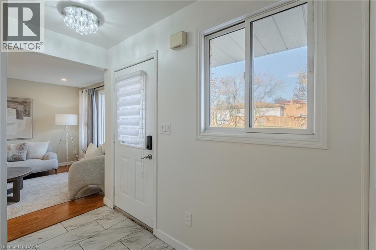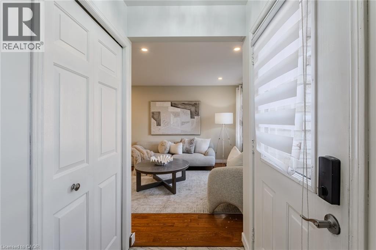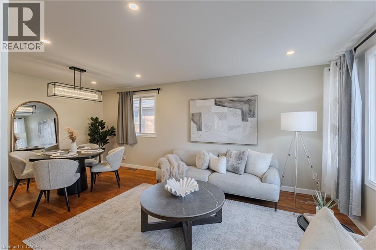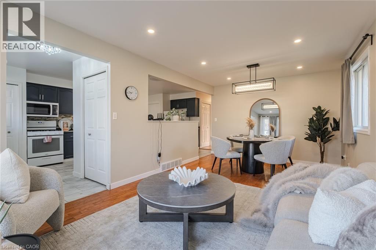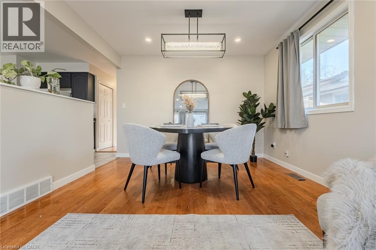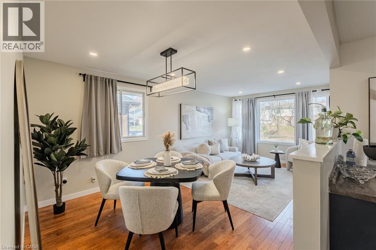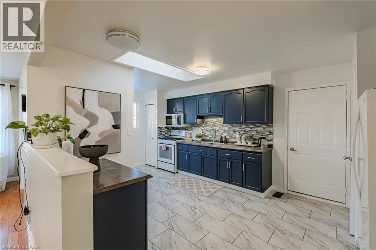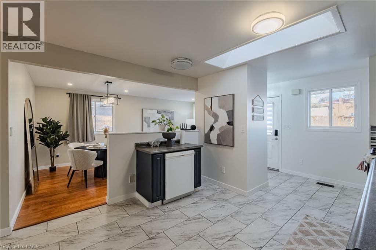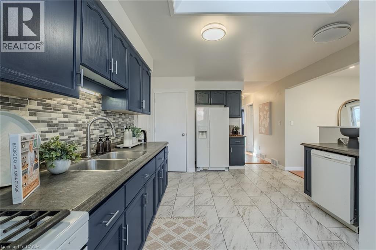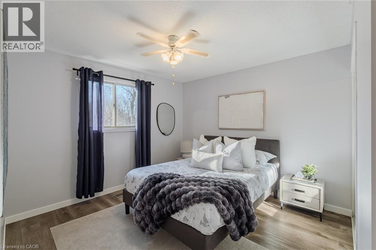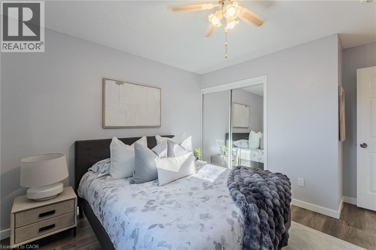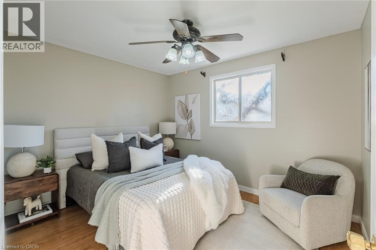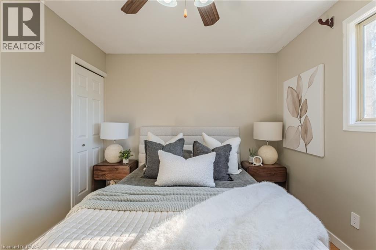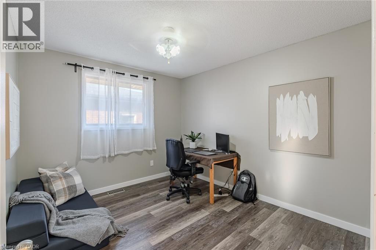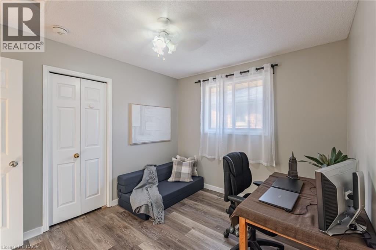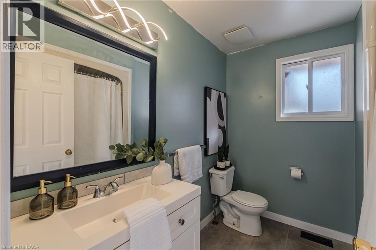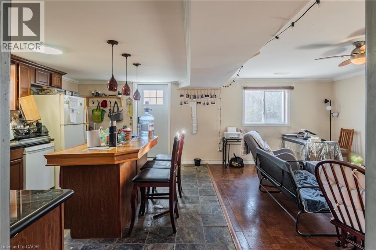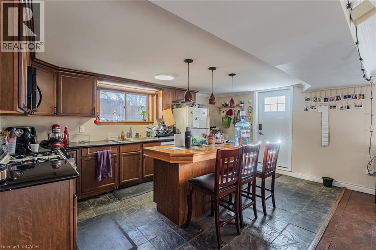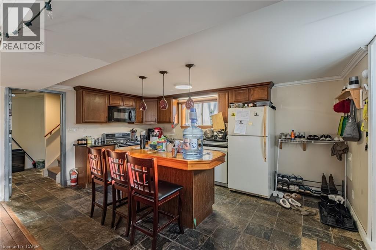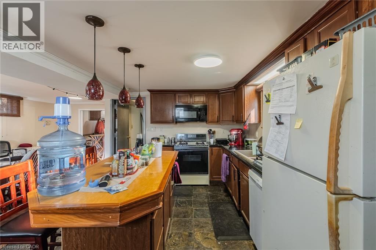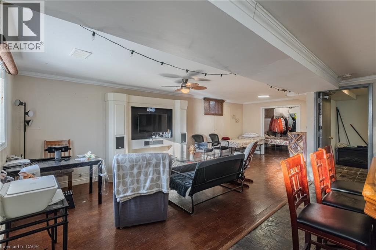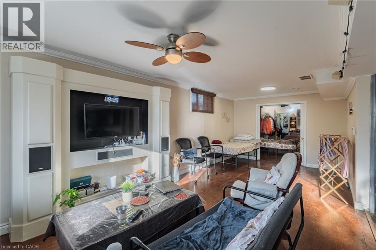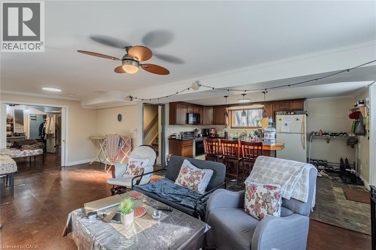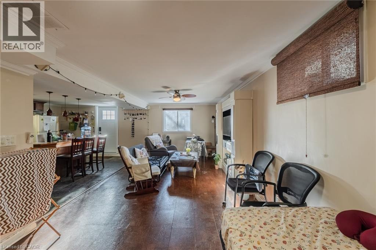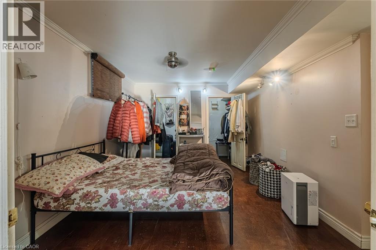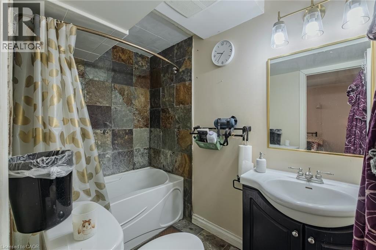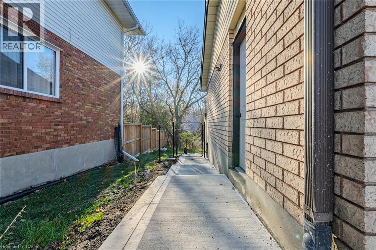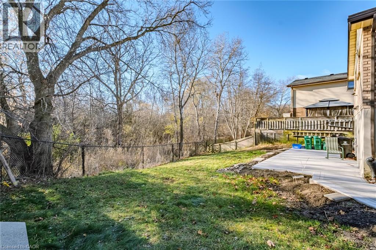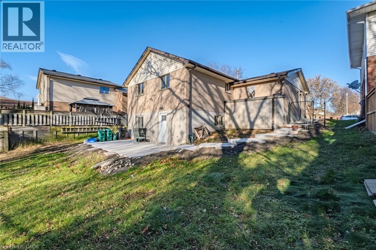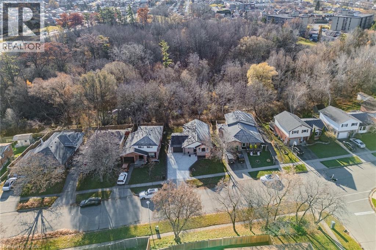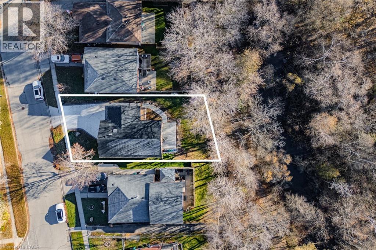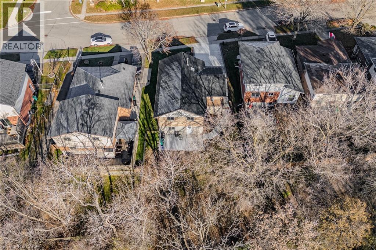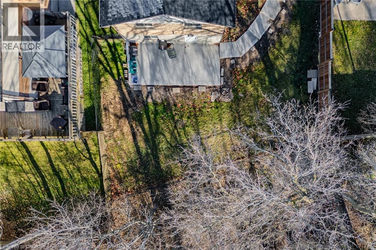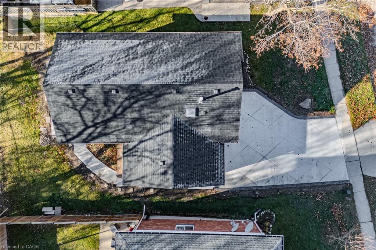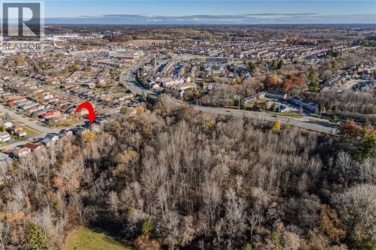4 Bedroom
2 Bathroom
1,079 ft2
Bungalow
Central Air Conditioning
Forced Air
$675,000
Welcome to 147 Taylor Ave, Cambridge — a well-maintained property offering exceptional versatility as a fully legal duplex. This home features a complete walkout basement apartment, providing its own bright, independent living space ideal for multi-generational families, rental income, or investors seeking a turnkey setup. The property has been enhanced with a brand-new concrete driveway and walkway, adding fresh curb appeal and long-lasting durability. Enjoy the added bonus of no rear neighbours, offering peaceful views and enhanced privacy right from your backyard and walkout level. Situated in a quiet, family-friendly neighbourhood, you’re just moments from parks, schools, trails, and everyday conveniences — making this an attractive option for families, commuters, and investors alike. (id:50976)
Open House
This property has open houses!
Starts at:
2:00 pm
Ends at:
4:00 pm
Starts at:
2:00 pm
Ends at:
4:00 pm
Property Details
|
MLS® Number
|
40789836 |
|
Property Type
|
Single Family |
|
Amenities Near By
|
Hospital, Public Transit, Schools, Shopping |
|
Features
|
Skylight, In-law Suite |
|
Parking Space Total
|
5 |
Building
|
Bathroom Total
|
2 |
|
Bedrooms Above Ground
|
3 |
|
Bedrooms Below Ground
|
1 |
|
Bedrooms Total
|
4 |
|
Appliances
|
Dishwasher, Dryer, Microwave, Refrigerator, Stove, Water Softener, Washer |
|
Architectural Style
|
Bungalow |
|
Basement Development
|
Finished |
|
Basement Type
|
Full (finished) |
|
Construction Style Attachment
|
Detached |
|
Cooling Type
|
Central Air Conditioning |
|
Exterior Finish
|
Brick, Vinyl Siding |
|
Foundation Type
|
Poured Concrete |
|
Heating Fuel
|
Natural Gas |
|
Heating Type
|
Forced Air |
|
Stories Total
|
1 |
|
Size Interior
|
1,079 Ft2 |
|
Type
|
House |
|
Utility Water
|
Municipal Water |
Parking
Land
|
Access Type
|
Road Access |
|
Acreage
|
No |
|
Land Amenities
|
Hospital, Public Transit, Schools, Shopping |
|
Sewer
|
Municipal Sewage System |
|
Size Depth
|
102 Ft |
|
Size Frontage
|
50 Ft |
|
Size Total Text
|
Under 1/2 Acre |
|
Zoning Description
|
R5 |
Rooms
| Level |
Type |
Length |
Width |
Dimensions |
|
Basement |
Storage |
|
|
11'8'' x 9'4'' |
|
Basement |
Laundry Room |
|
|
11'8'' x 13'5'' |
|
Basement |
4pc Bathroom |
|
|
4'10'' x 8'3'' |
|
Basement |
Bedroom |
|
|
10'5'' x 13'4'' |
|
Basement |
Living Room |
|
|
10'9'' x 25'1'' |
|
Basement |
Kitchen |
|
|
11'10'' x 16'6'' |
|
Main Level |
4pc Bathroom |
|
|
8'1'' x 7'3'' |
|
Main Level |
Bedroom |
|
|
11'3'' x 9'10'' |
|
Main Level |
Bedroom |
|
|
11'3'' x 13'5'' |
|
Main Level |
Bedroom |
|
|
11'6'' x 9'11'' |
|
Main Level |
Dinette |
|
|
11'2'' x 7'11'' |
|
Main Level |
Living Room |
|
|
11'2'' x 12'2'' |
|
Main Level |
Kitchen |
|
|
11'11'' x 19'6'' |
|
Main Level |
Foyer |
|
|
4'10'' x 3'10'' |
https://www.realtor.ca/real-estate/29134688/147-taylor-avenue-cambridge



