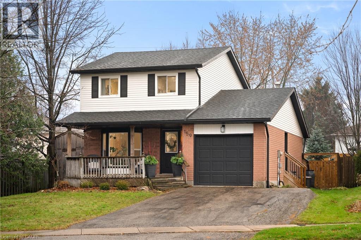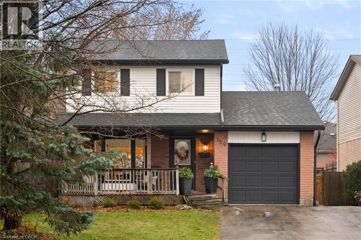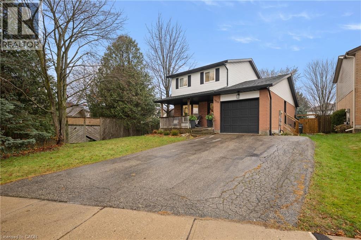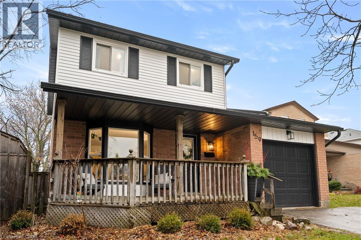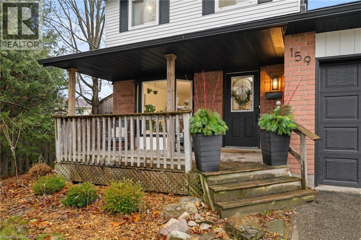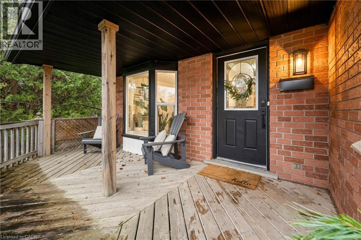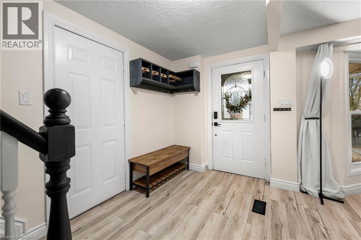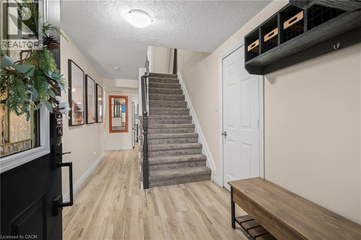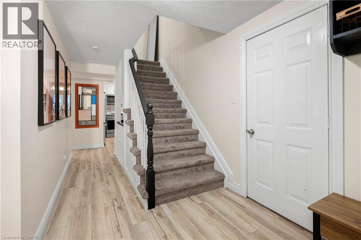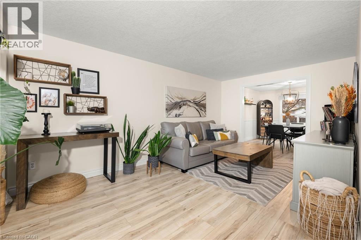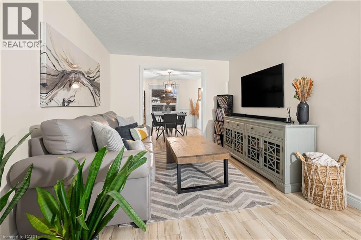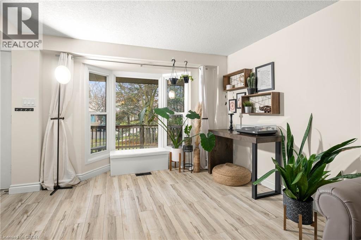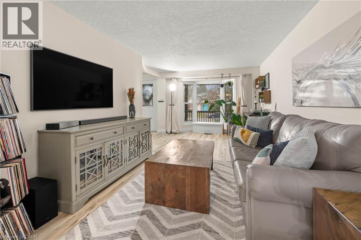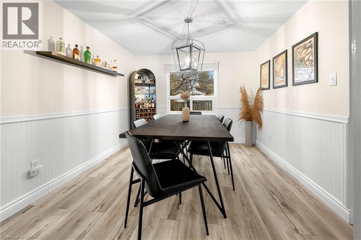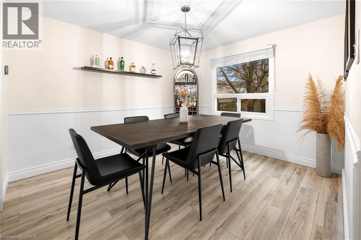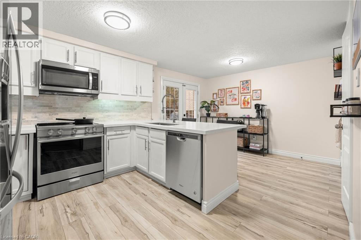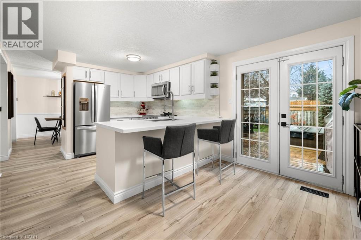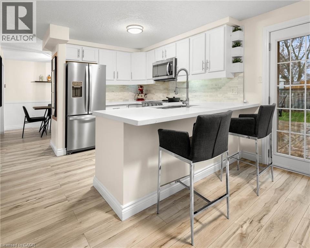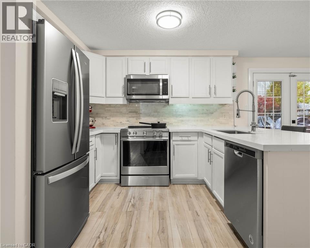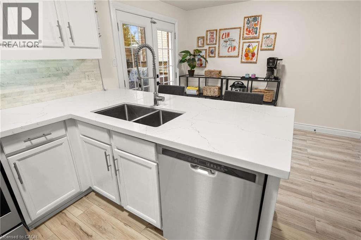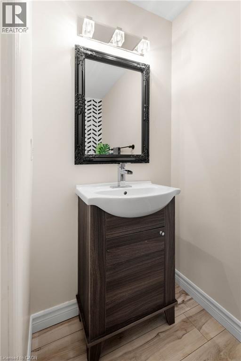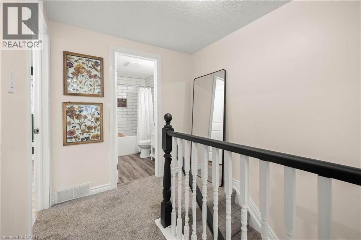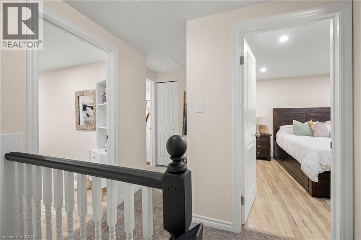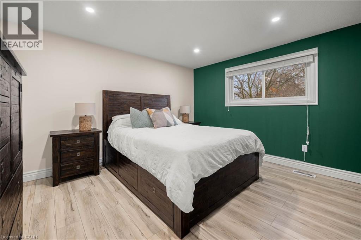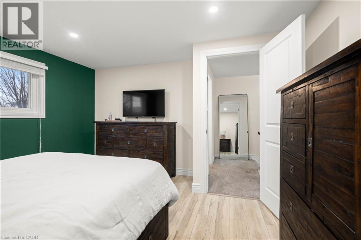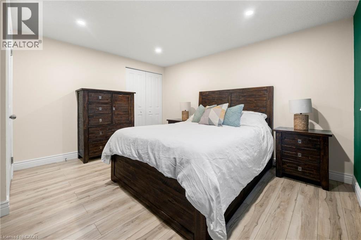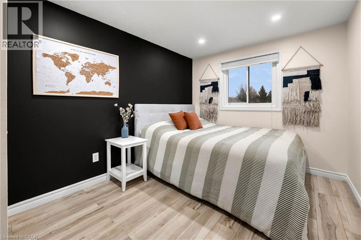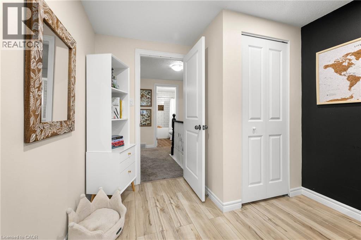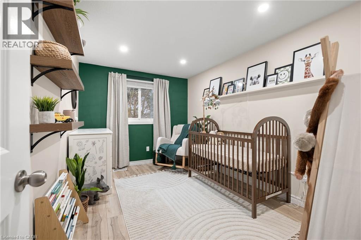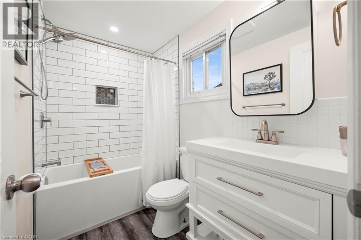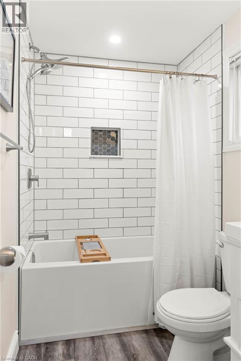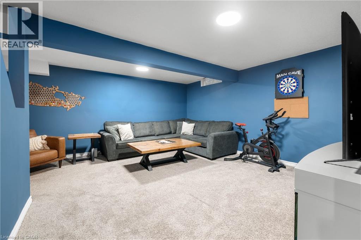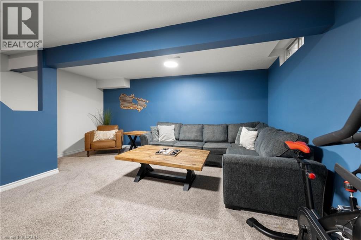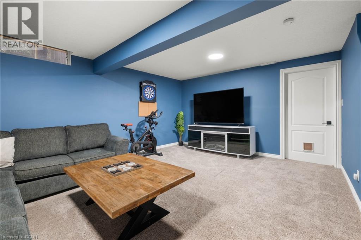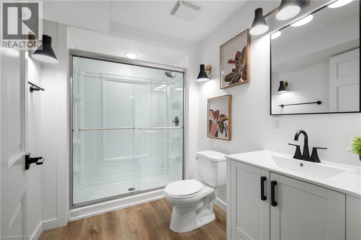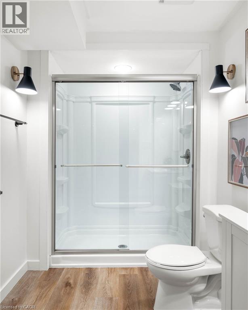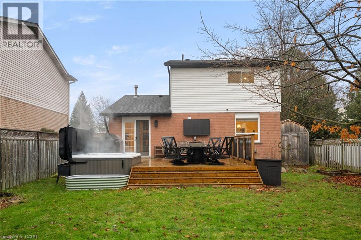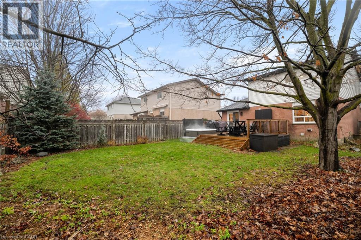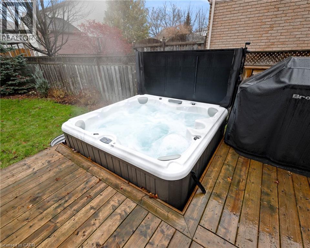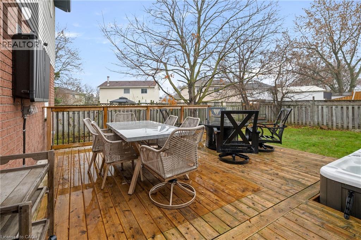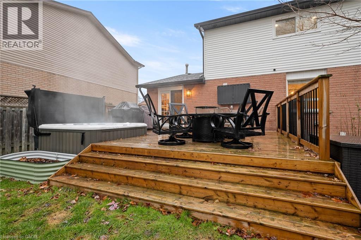3 Bedroom
3 Bathroom
2,105 ft2
2 Level
Central Air Conditioning
Forced Air
Landscaped
$699,900
Located in the family-friendly Forest Heights community, this 3-bedroom, 2.5-bathroom home combines modern updates with a warm, inviting atmosphere and plenty of space for family living. Boasting an impressive 66 ft frontage, the home stands out with excellent curb appeal and a layout designed for comfort and everyday convenience. Inside, the main floor features updated vinyl flooring, modern lighting, and a bright living area highlighted by a large bay window that fills the space with natural light. The updated kitchen offers quartz countertops, a breakfast bar, and upgraded stainless-steel appliances, creating a perfect setting for family meals, entertaining, or casual gatherings. Upstairs, three spacious bedrooms provide comfort, flexibility, and privacy for the whole family. The basement adds tremendous versatility with a finished rec room ready for movie nights or games, and a generous unfinished area that can be transformed into a home gym, playroom, or hobby space. Head out the french doors to the spacious backyard is an extension of your living space, featuring a large deck, hot tub, and outdoor TV mount, perfect for entertaining, relaxing, or enjoying summer evenings with friends and family. All this is located within walking distance to top schools, parks, and trails, while The Boardwalk is just minutes away for shopping, dining, and amenities. With thoughtful updates, versatile living spaces, and a welcoming family-focused neighbourhood, this home is ready to move in and start making memories. (id:50976)
Open House
This property has open houses!
Starts at:
1:00 pm
Ends at:
3:00 pm
Starts at:
1:00 pm
Ends at:
3:00 pm
Property Details
|
MLS® Number
|
40790583 |
|
Property Type
|
Single Family |
|
Amenities Near By
|
Airport, Hospital, Park, Place Of Worship, Playground, Public Transit, Schools, Shopping |
|
Community Features
|
Community Centre, School Bus |
|
Equipment Type
|
Water Heater |
|
Features
|
Paved Driveway, Sump Pump |
|
Parking Space Total
|
3 |
|
Rental Equipment Type
|
Water Heater |
|
Structure
|
Shed, Porch |
Building
|
Bathroom Total
|
3 |
|
Bedrooms Above Ground
|
3 |
|
Bedrooms Total
|
3 |
|
Appliances
|
Dishwasher, Dryer, Microwave, Refrigerator, Stove, Water Meter, Water Softener, Washer, Hood Fan, Window Coverings, Hot Tub |
|
Architectural Style
|
2 Level |
|
Basement Development
|
Partially Finished |
|
Basement Type
|
Full (partially Finished) |
|
Constructed Date
|
1986 |
|
Construction Style Attachment
|
Detached |
|
Cooling Type
|
Central Air Conditioning |
|
Exterior Finish
|
Brick, Vinyl Siding |
|
Fire Protection
|
Smoke Detectors |
|
Foundation Type
|
Poured Concrete |
|
Half Bath Total
|
1 |
|
Heating Fuel
|
Natural Gas |
|
Heating Type
|
Forced Air |
|
Stories Total
|
2 |
|
Size Interior
|
2,105 Ft2 |
|
Type
|
House |
|
Utility Water
|
Municipal Water |
Parking
Land
|
Access Type
|
Highway Access |
|
Acreage
|
No |
|
Fence Type
|
Fence |
|
Land Amenities
|
Airport, Hospital, Park, Place Of Worship, Playground, Public Transit, Schools, Shopping |
|
Landscape Features
|
Landscaped |
|
Sewer
|
Municipal Sewage System |
|
Size Depth
|
140 Ft |
|
Size Frontage
|
66 Ft |
|
Size Total Text
|
Under 1/2 Acre |
|
Zoning Description
|
Res-3 |
Rooms
| Level |
Type |
Length |
Width |
Dimensions |
|
Second Level |
Bedroom |
|
|
8'8'' x 12'4'' |
|
Second Level |
Bedroom |
|
|
13'5'' x 8'11'' |
|
Second Level |
Primary Bedroom |
|
|
12'11'' x 12'7'' |
|
Second Level |
4pc Bathroom |
|
|
8'2'' x 4'11'' |
|
Basement |
Utility Room |
|
|
14'4'' x 27'7'' |
|
Basement |
3pc Bathroom |
|
|
9'3'' x 6'1'' |
|
Basement |
Recreation Room |
|
|
16'9'' x 16'9'' |
|
Main Level |
2pc Bathroom |
|
|
3'8'' x 6'7'' |
|
Main Level |
Kitchen |
|
|
17'9'' x 11'0'' |
|
Main Level |
Dining Room |
|
|
11'0'' x 10'4'' |
|
Main Level |
Living Room |
|
|
18'9'' x 10'0'' |
https://www.realtor.ca/real-estate/29138125/159-rolling-meadows-drive-kitchener



