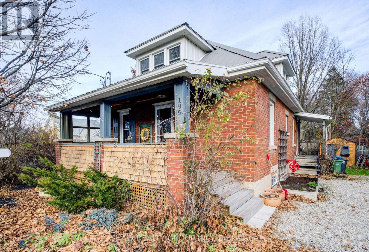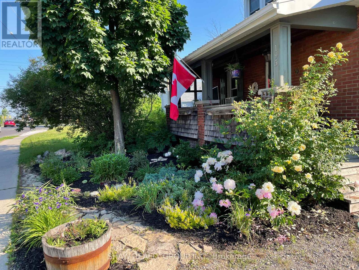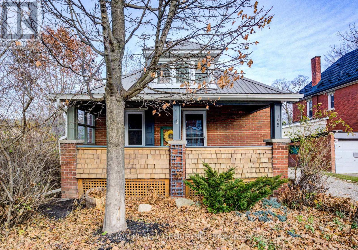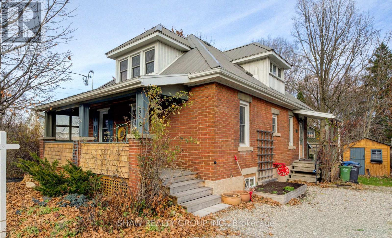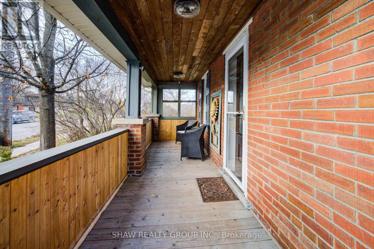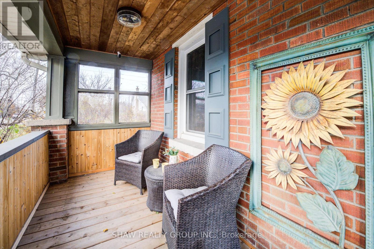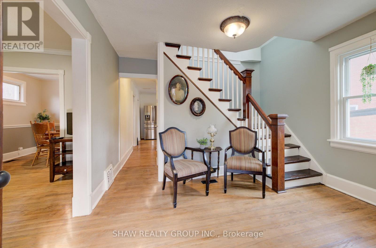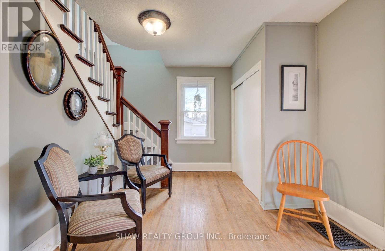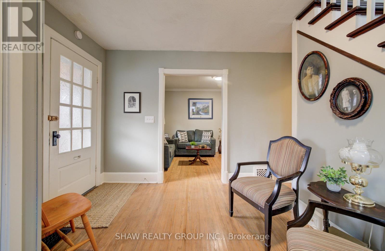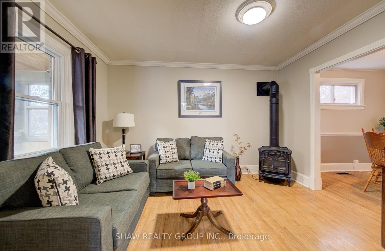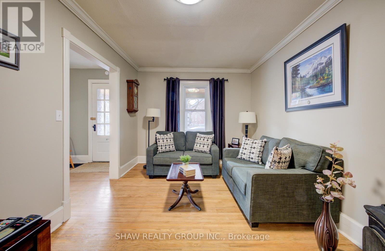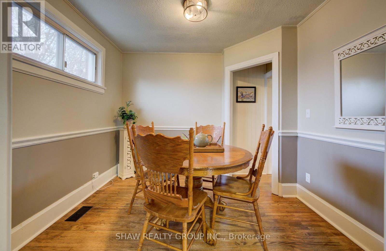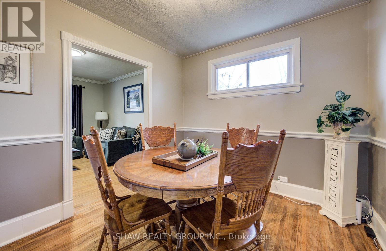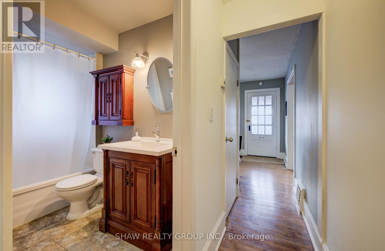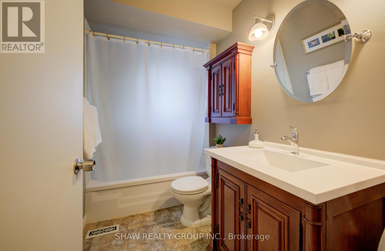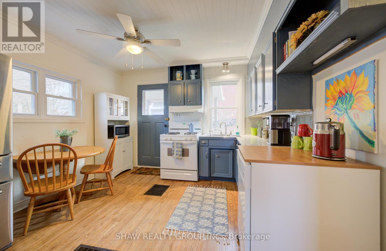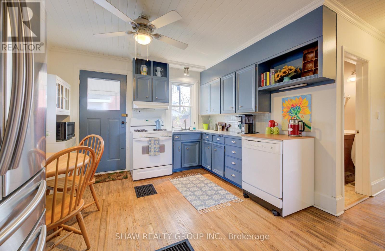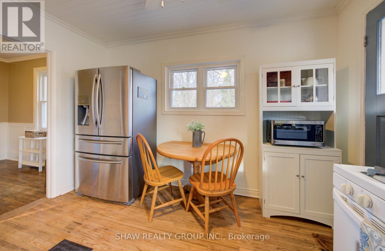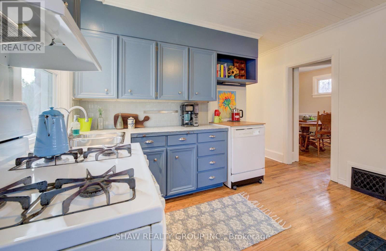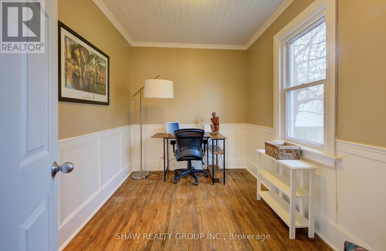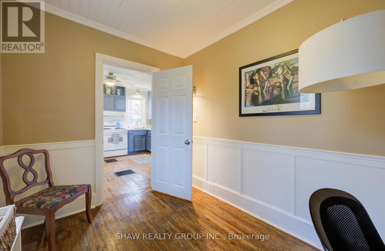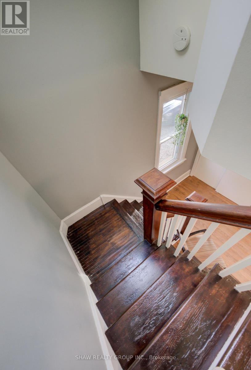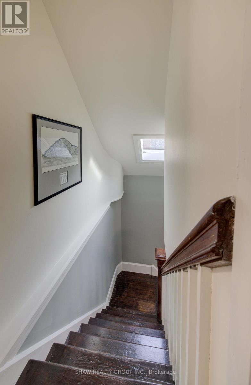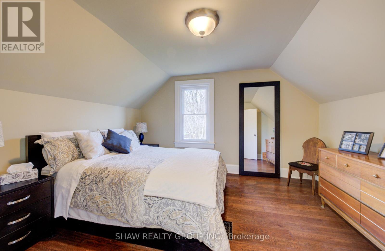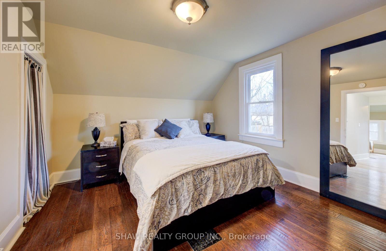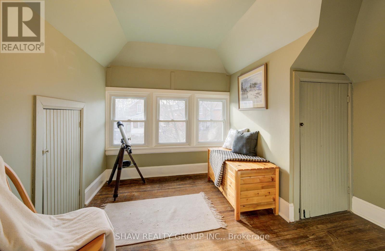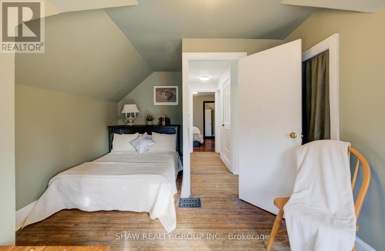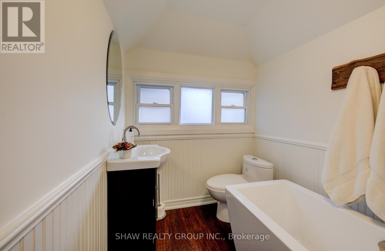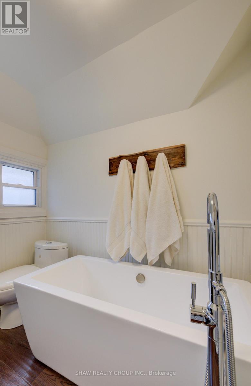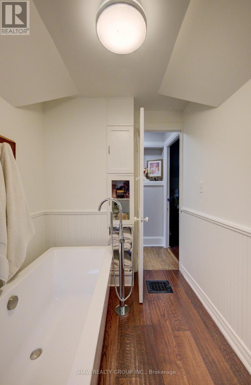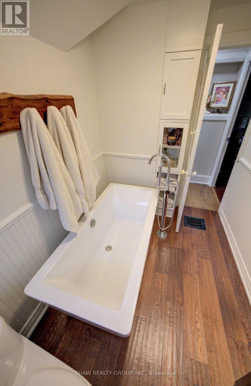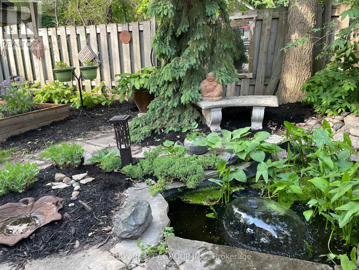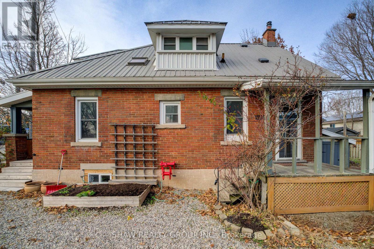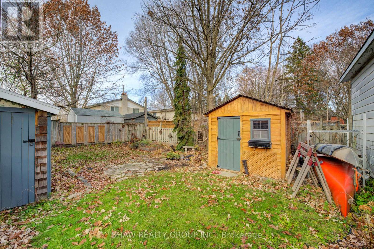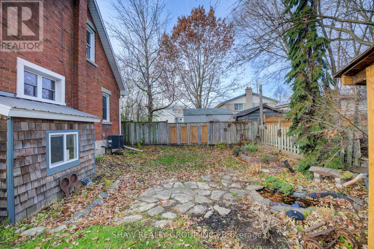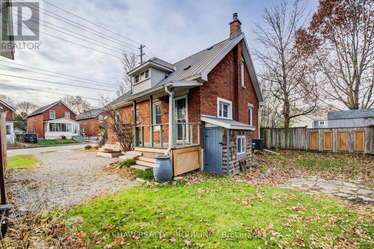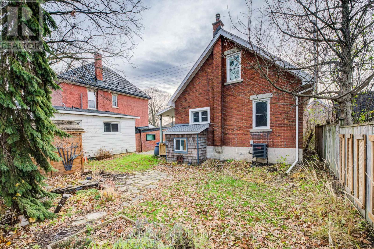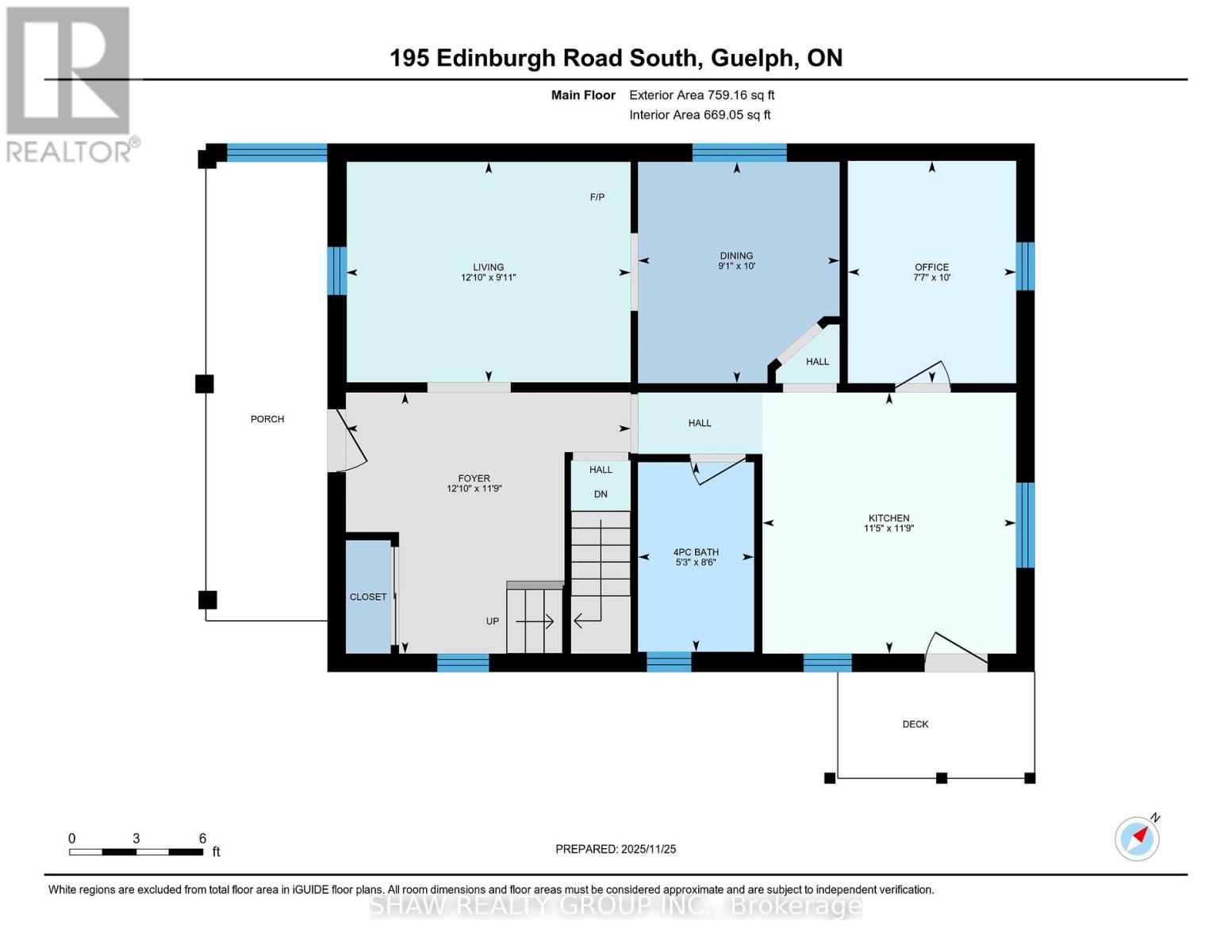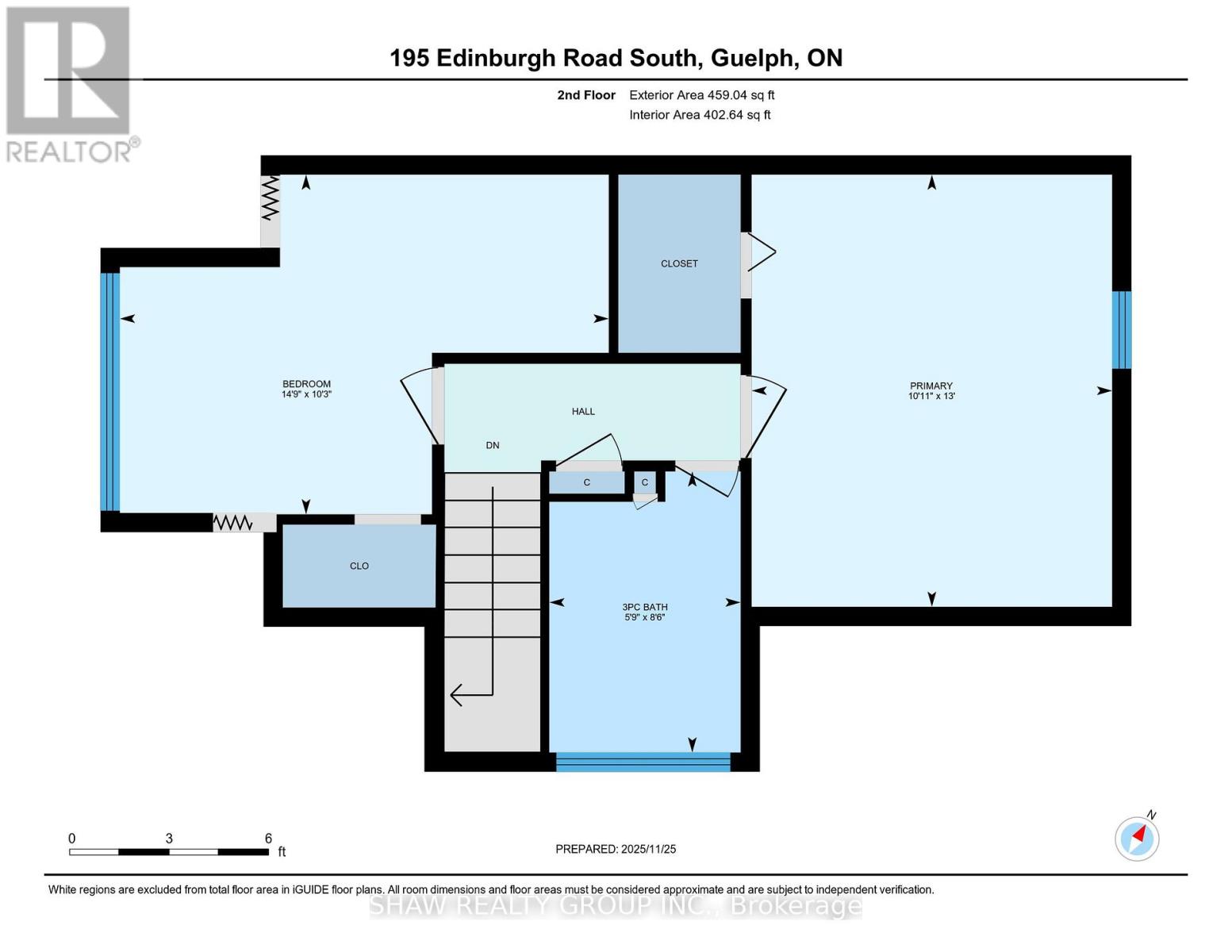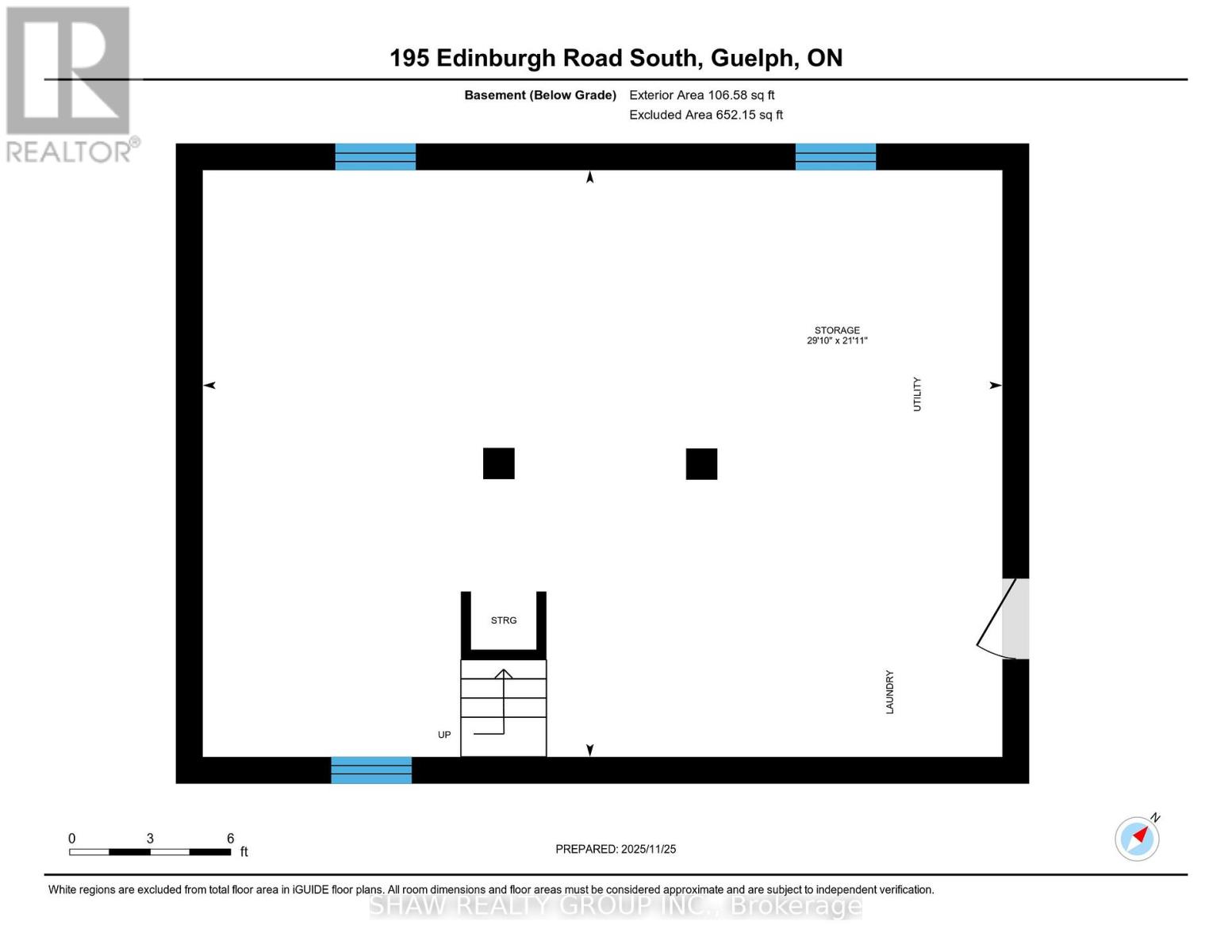3 Bedroom
2 Bathroom
1,100 - 1,500 ft2
Central Air Conditioning
Forced Air
$649,900
Step into this charming and well-kept home at 195 Edinburgh Rd N, where classic character meets bright, comfortable living. Offering 3 bedrooms and 2 full bathrooms, this home provides exceptional versatility-perfect for first-time buyers, downsizers, or anyone seeking a flexible layout. One of the standout features is the main-floor bedroom, an ideal option for anyone wanting a one-floor living setup, a private home office, or a conveniently located guest room. Throughout the home, you'll find beautiful hardwood floors, high ceilings, and an abundance of natural light, creating a warm and welcoming atmosphere in every room. The layout is thoughtfully designed with separate formal living and dining rooms, offering excellent functionality for everyday living and entertaining. The kitchen flows nicely to both indoor and outdoor spaces, making mealtime and gatherings effortless. Located in a highly convenient neighbourhood, this home puts everyday essentials within easy reach. You're close to grocery stores, a nearby brewery, public and Catholic high schools, elementary schools, and public transit, making it an ideal location for families, students, commuters, and anyone who values accessible amenities. Step outside to enjoy a fully fenced yard-a wonderful space for gardening, play, or outdoor relaxation. Whether you envision raised beds, a cozy patio setup, or simply a private green space to unwind by the pond , this yard offers the perfect backdrop. With its character, natural light, smart layout, and unbeatable location, this home delivers comfort, convenience, and charm in equal measure. (id:50976)
Open House
This property has open houses!
Starts at:
2:00 pm
Ends at:
4:00 pm
Property Details
|
MLS® Number
|
X12578508 |
|
Property Type
|
Single Family |
|
Community Name
|
Downtown |
|
Equipment Type
|
Water Heater |
|
Parking Space Total
|
2 |
|
Rental Equipment Type
|
Water Heater |
Building
|
Bathroom Total
|
2 |
|
Bedrooms Above Ground
|
3 |
|
Bedrooms Total
|
3 |
|
Appliances
|
Dishwasher, Dryer, Freezer, Stove, Washer, Refrigerator |
|
Basement Development
|
Unfinished |
|
Basement Type
|
N/a (unfinished) |
|
Construction Style Attachment
|
Detached |
|
Cooling Type
|
Central Air Conditioning |
|
Exterior Finish
|
Brick |
|
Foundation Type
|
Block |
|
Heating Fuel
|
Natural Gas |
|
Heating Type
|
Forced Air |
|
Stories Total
|
2 |
|
Size Interior
|
1,100 - 1,500 Ft2 |
|
Type
|
House |
|
Utility Water
|
Municipal Water |
Parking
Land
|
Acreage
|
No |
|
Sewer
|
Sanitary Sewer |
|
Size Depth
|
71 Ft ,6 In |
|
Size Frontage
|
44 Ft ,10 In |
|
Size Irregular
|
44.9 X 71.5 Ft |
|
Size Total Text
|
44.9 X 71.5 Ft |
|
Zoning Description
|
R1b |
Rooms
| Level |
Type |
Length |
Width |
Dimensions |
|
Second Level |
Bathroom |
2.59 m |
1.75 m |
2.59 m x 1.75 m |
|
Second Level |
Bedroom |
3.12 m |
4.5 m |
3.12 m x 4.5 m |
|
Second Level |
Primary Bedroom |
3.96 m |
3.33 m |
3.96 m x 3.33 m |
|
Basement |
Other |
6.68 m |
9.09 m |
6.68 m x 9.09 m |
|
Main Level |
Bathroom |
2.59 m |
1.6 m |
2.59 m x 1.6 m |
|
Main Level |
Dining Room |
3.05 m |
2.77 m |
3.05 m x 2.77 m |
|
Main Level |
Foyer |
3.58 m |
3.48 m |
3.58 m x 3.48 m |
|
Main Level |
Kitchen |
3.58 m |
3.48 m |
3.58 m x 3.48 m |
|
Main Level |
Living Room |
3.02 m |
3.91 m |
3.02 m x 3.91 m |
|
Main Level |
Bedroom |
3.05 m |
4.5 m |
3.05 m x 4.5 m |
https://www.realtor.ca/real-estate/29138876/195-edinburgh-road-n-guelph-downtown-downtown



