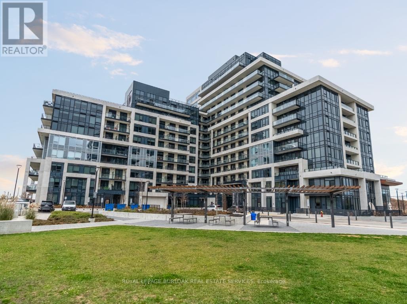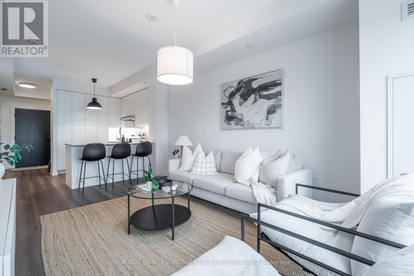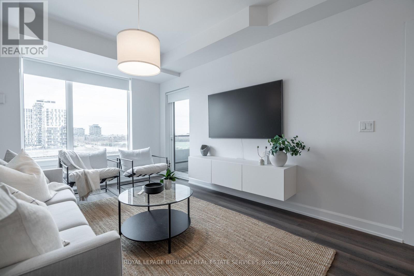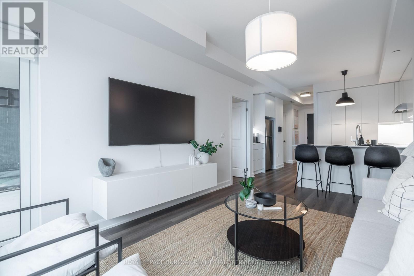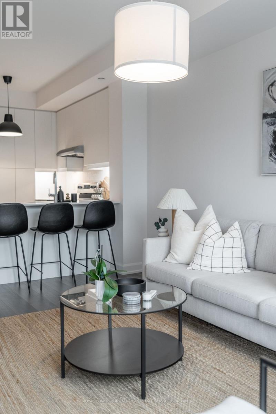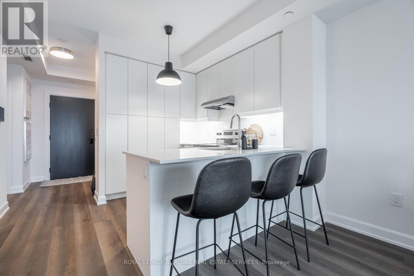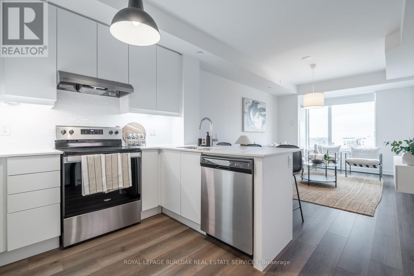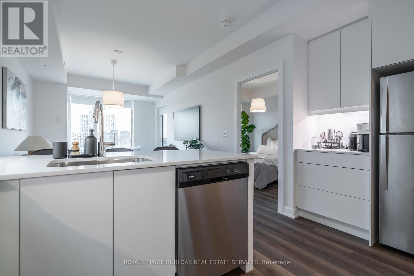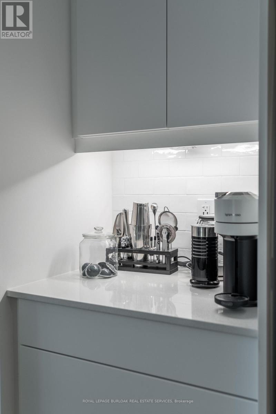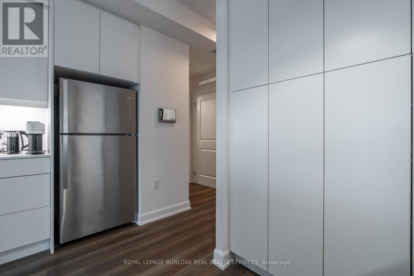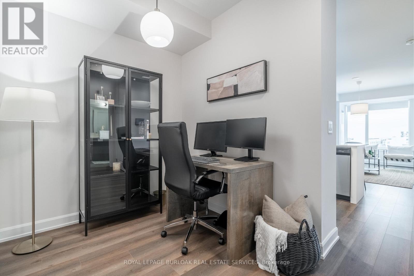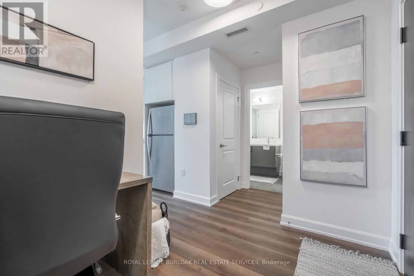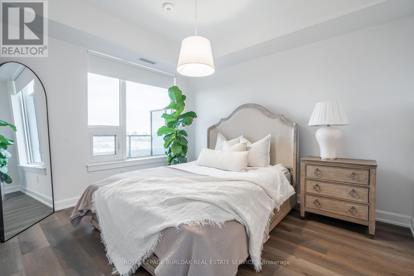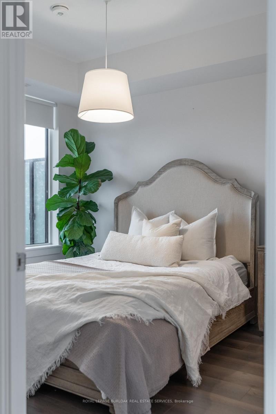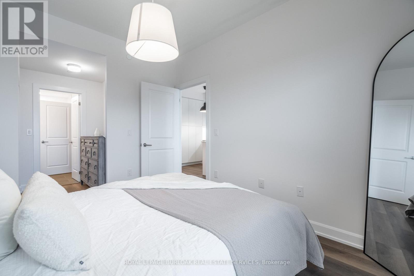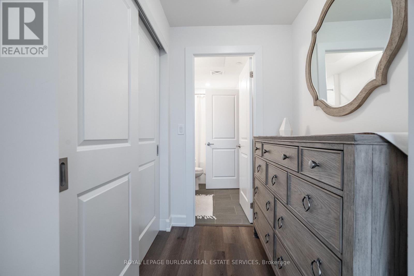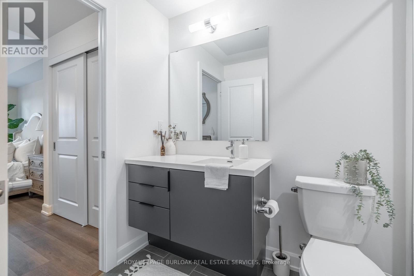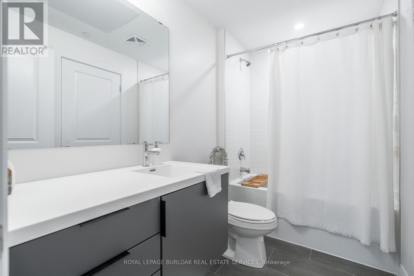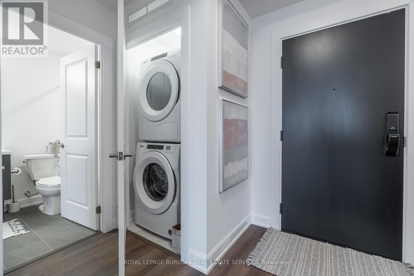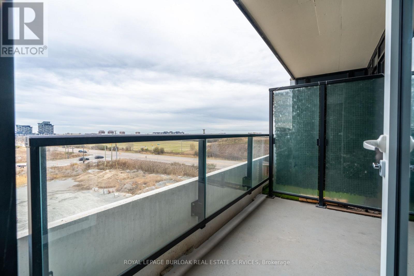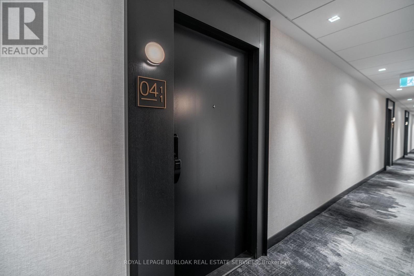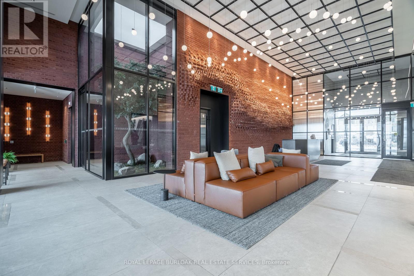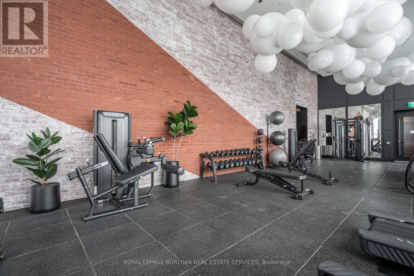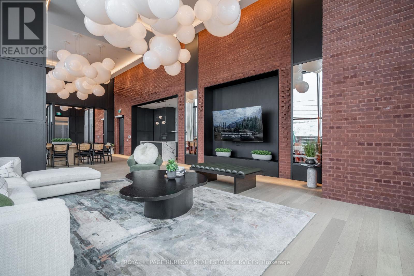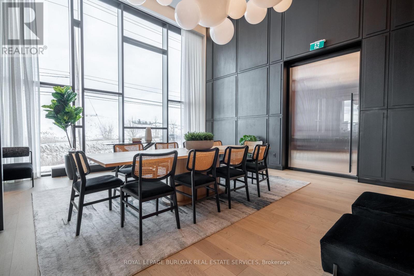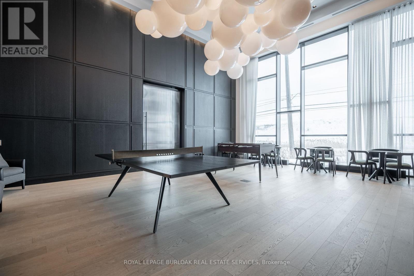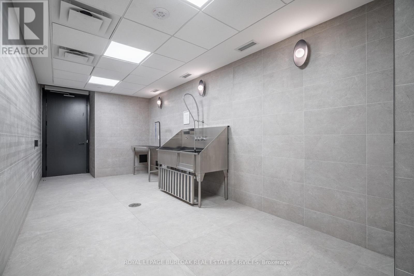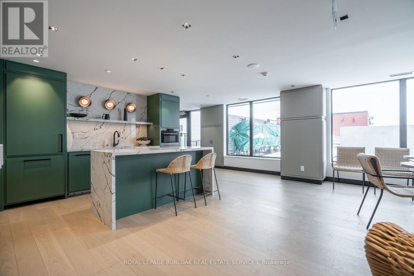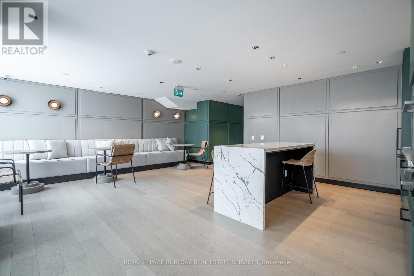2 Bedroom
1 Bathroom
600 - 699 ft2
Central Air Conditioning, Ventilation System
Forced Air
$559,900Maintenance, Common Area Maintenance, Insurance
$655.15 Monthly
Unlock turn-key living at the Upper West Side Condos by Branthaven! This beautifully maintained 695 sq ft one-bedroom + den, one-bathroom suite on the fourth floor is truly one of a kind. Step inside to wide-plank flooring throughout, bright white walls in flawless condition, and a stunning kitchen featuring quartz countertops, subway tile backsplash, under-cabinet lighting, undermount sink, floor-to-ceiling cabinetry, seating for three at the peninsula, a dedicated coffee bar, and a fridge water line hook-up. The spacious living room boasts soaring ceilings, a builder-upgraded TV-ready package, and access to a private 50 sq ft south-facing balcony with serene views. The bedroom easily accommodates a queen bed with room to size up and offers an expansive closet with room for a dresser, plus a valued builder upgrade: ensuite access to the four-piece bathroom, complete with a large vanity, ample counter space, and pristine tilework. Additional highlights include in-suite laundry, an entry closet, geo-thermal heating and cooling, one storage locker, one underground parking space, and Bell internet included in the condo fees. Enjoy the convenience of keyless entry and the BH Home Technology system for a seamless living experience. Residents have access to top-tier amenities, including a concierge and security, fully equipped gym, pet wash and grooming station, media and party rooms, games rooms, rooftop deck and garden with BBQs, and ample visitor parking. Located in the heart of Joshua Meadows, you're just a short drive to the Uptown Core for shopping, dining, and services, as well as nearby walking trails, golf, parks, and top-ranked schools. Commuting is effortless with quick access to highways 403, 407, and the QEW, making both work and play incredibly convenient. (id:50976)
Property Details
|
MLS® Number
|
W12578326 |
|
Property Type
|
Single Family |
|
Community Name
|
1010 - JM Joshua Meadows |
|
Amenities Near By
|
Hospital, Park, Place Of Worship, Public Transit |
|
Community Features
|
Pets Allowed With Restrictions |
|
Features
|
Elevator, Balcony, In Suite Laundry |
|
Parking Space Total
|
1 |
Building
|
Bathroom Total
|
1 |
|
Bedrooms Above Ground
|
1 |
|
Bedrooms Below Ground
|
1 |
|
Bedrooms Total
|
2 |
|
Age
|
0 To 5 Years |
|
Amenities
|
Security/concierge, Exercise Centre, Recreation Centre, Storage - Locker |
|
Appliances
|
Dishwasher, Dryer, Hood Fan, Stove, Washer, Window Coverings, Refrigerator |
|
Basement Type
|
None |
|
Cooling Type
|
Central Air Conditioning, Ventilation System |
|
Exterior Finish
|
Concrete, Steel |
|
Heating Fuel
|
Natural Gas |
|
Heating Type
|
Forced Air |
|
Size Interior
|
600 - 699 Ft2 |
|
Type
|
Apartment |
Parking
Land
|
Acreage
|
No |
|
Land Amenities
|
Hospital, Park, Place Of Worship, Public Transit |
Rooms
| Level |
Type |
Length |
Width |
Dimensions |
|
Main Level |
Den |
2.21 m |
2.13 m |
2.21 m x 2.13 m |
|
Main Level |
Kitchen |
3.3 m |
2.51 m |
3.3 m x 2.51 m |
|
Main Level |
Living Room |
5.26 m |
3.35 m |
5.26 m x 3.35 m |
|
Main Level |
Primary Bedroom |
3.66 m |
3.05 m |
3.66 m x 3.05 m |
https://www.realtor.ca/real-estate/29138706/411-3200-william-coltson-avenue-oakville-jm-joshua-meadows-1010-jm-joshua-meadows




