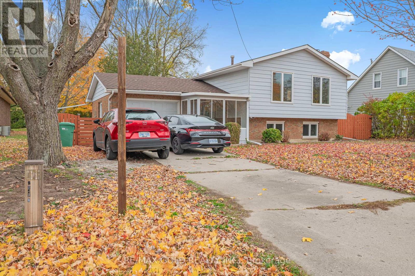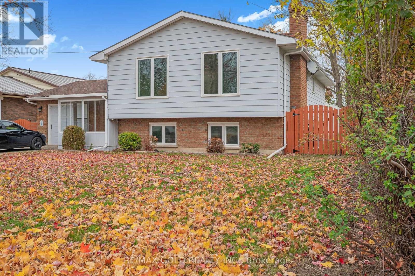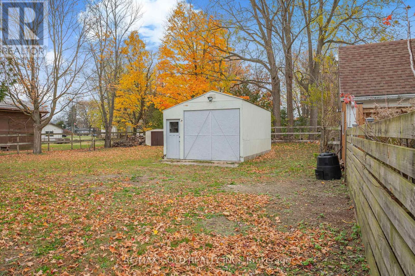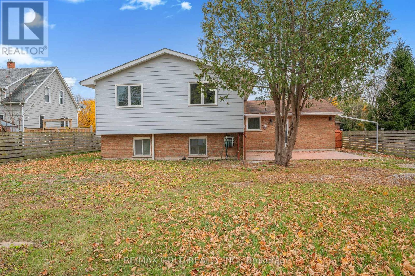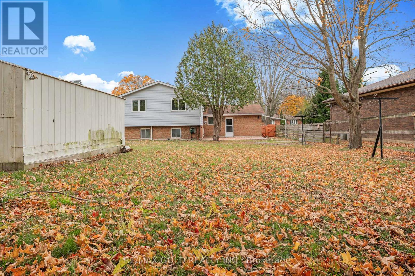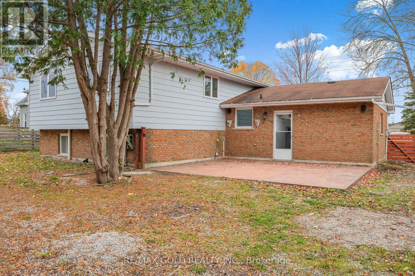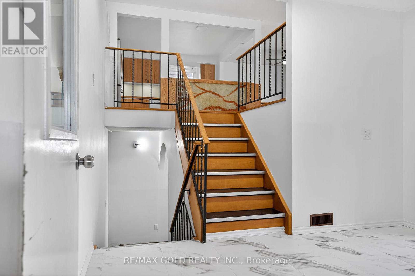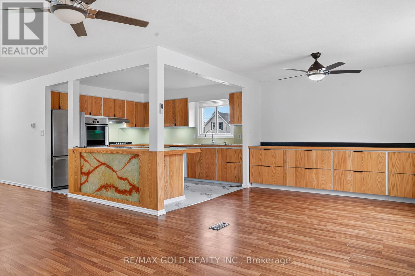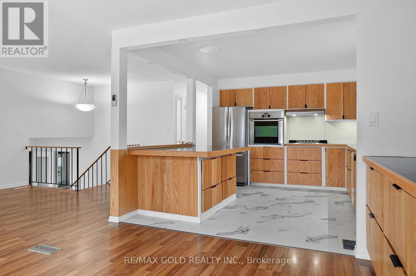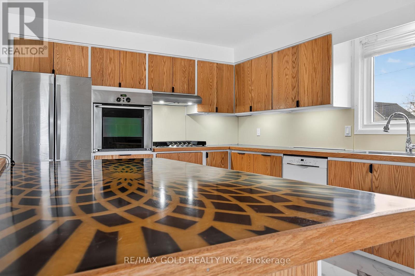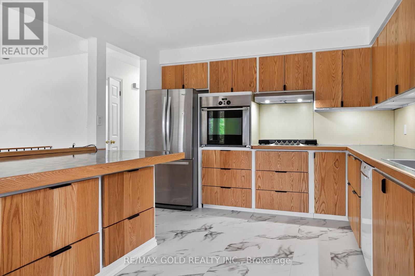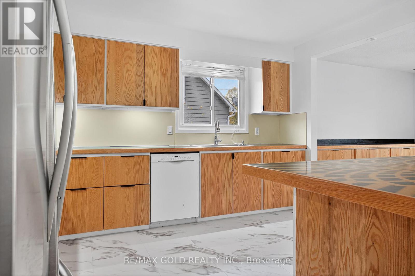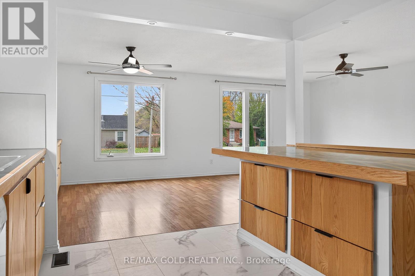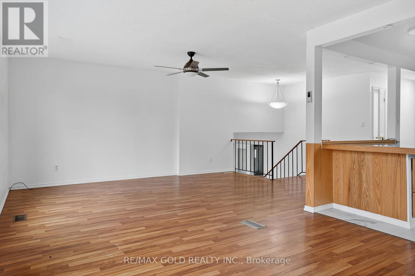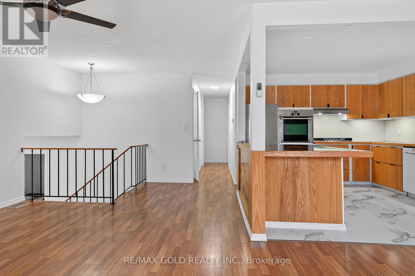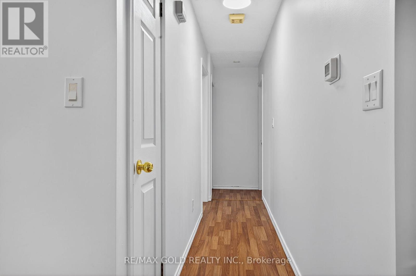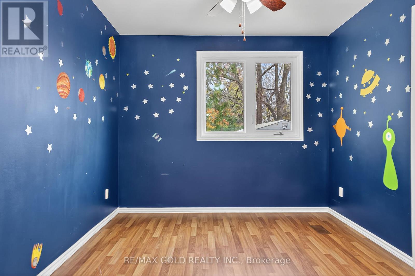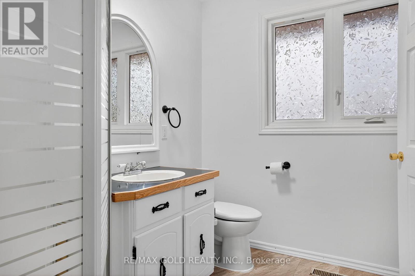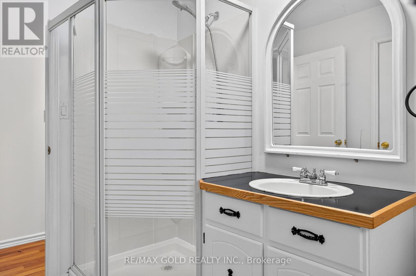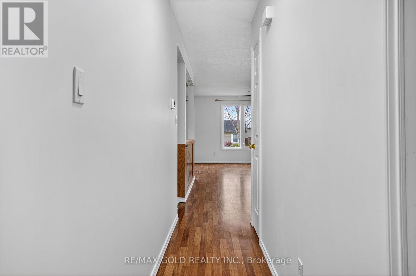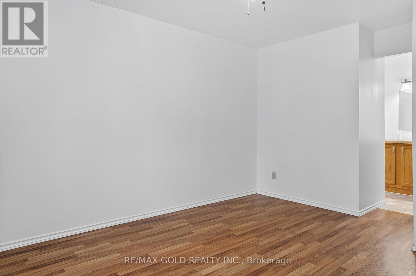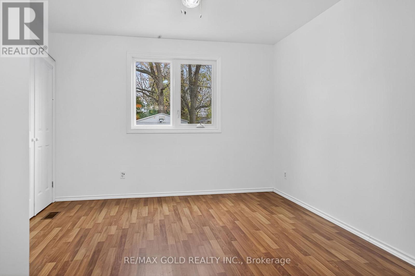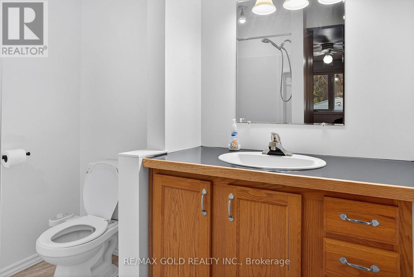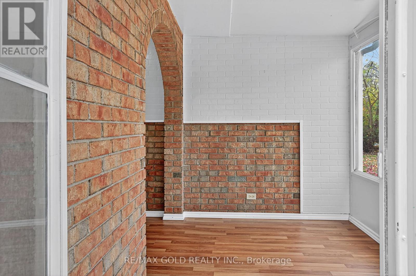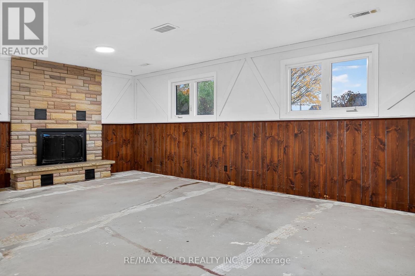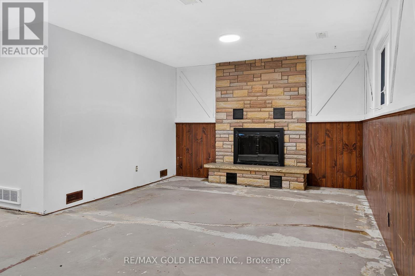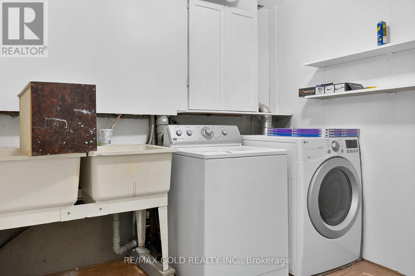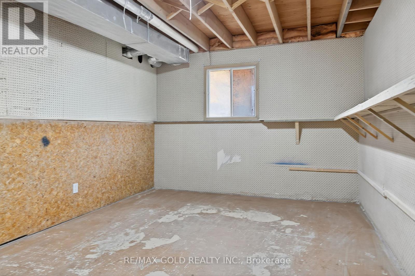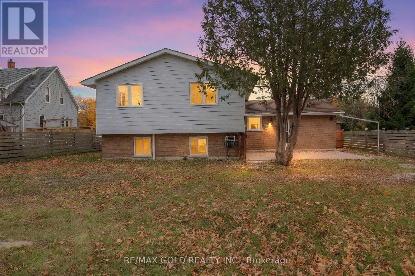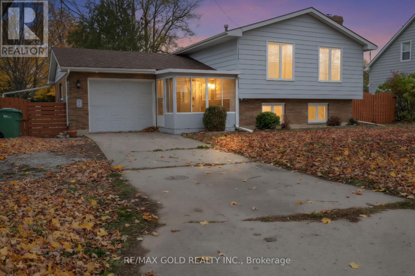3 Bedroom
3 Bathroom
1,100 - 1,500 ft2
Raised Bungalow
Fireplace
Central Air Conditioning
Forced Air
$549,000
Welcome to this well-maintained raised bungalow, offering a perfect blend of comfort, style,and functionality. As you enter, you are greeted by a bright sunroom that sets a warm and inviting tone. The foyer with vinyl flooring leads you to the main level via beautiful epoxy- finished stairs with iron pickets. The main level features an open concept living and dining area with gleaming laminate floors, perfect for gatherings and everyday living. The renovated kitchen is a true highlight, showcasing a large center island, epoxy countertops, and upgraded cabinets that provides exceptional storage and workspace. This level includes two spacious bedrooms and two full bathrooms, including a generous primary bedroom with a private ensuite. The partially finished look-out basement extends the living space, offering a welcoming family room with a cozy stone-faced wood-burning fireplace and above-grade windows that fill the space with natural light, along with a third bedroom-ideal for guests, extended family, or additional recreational use. The AC and furnace are owned and were replaced in 2024. Well cared for and thoughtfully updated, this raised bungalow is move-in ready and offers comfortable living in a desirable layout. (id:50976)
Property Details
|
MLS® Number
|
X12578944 |
|
Property Type
|
Single Family |
|
Community Name
|
Newbury |
|
Equipment Type
|
Water Heater |
|
Features
|
Sump Pump |
|
Parking Space Total
|
4 |
|
Rental Equipment Type
|
Water Heater |
|
Structure
|
Shed, Workshop |
Building
|
Bathroom Total
|
3 |
|
Bedrooms Above Ground
|
2 |
|
Bedrooms Below Ground
|
1 |
|
Bedrooms Total
|
3 |
|
Age
|
31 To 50 Years |
|
Amenities
|
Fireplace(s) |
|
Appliances
|
Dishwasher, Dryer, Stove, Washer, Refrigerator |
|
Architectural Style
|
Raised Bungalow |
|
Basement Development
|
Partially Finished |
|
Basement Type
|
N/a (partially Finished) |
|
Construction Style Attachment
|
Detached |
|
Cooling Type
|
Central Air Conditioning |
|
Exterior Finish
|
Brick, Vinyl Siding |
|
Fireplace Present
|
Yes |
|
Flooring Type
|
Laminate |
|
Half Bath Total
|
1 |
|
Heating Fuel
|
Natural Gas |
|
Heating Type
|
Forced Air |
|
Stories Total
|
1 |
|
Size Interior
|
1,100 - 1,500 Ft2 |
|
Type
|
House |
|
Utility Water
|
Municipal Water |
Parking
Land
|
Acreage
|
No |
|
Sewer
|
Sanitary Sewer |
|
Size Depth
|
168 Ft ,8 In |
|
Size Frontage
|
66 Ft ,2 In |
|
Size Irregular
|
66.2 X 168.7 Ft |
|
Size Total Text
|
66.2 X 168.7 Ft|under 1/2 Acre |
|
Zoning Description
|
R1 |
Rooms
| Level |
Type |
Length |
Width |
Dimensions |
|
Lower Level |
Family Room |
6.8 m |
6.06 m |
6.8 m x 6.06 m |
|
Lower Level |
Bedroom |
3.78 m |
3.08 m |
3.78 m x 3.08 m |
|
Lower Level |
Workshop |
4.9 m |
3.3 m |
4.9 m x 3.3 m |
|
Lower Level |
Utility Room |
3.78 m |
3.3 m |
3.78 m x 3.3 m |
|
Lower Level |
Laundry Room |
2.62 m |
2.38 m |
2.62 m x 2.38 m |
|
Main Level |
Living Room |
6.92 m |
3.72 m |
6.92 m x 3.72 m |
|
Main Level |
Dining Room |
3.41 m |
3.48 m |
3.41 m x 3.48 m |
|
Main Level |
Kitchen |
4.18 m |
3.48 m |
4.18 m x 3.48 m |
|
Main Level |
Primary Bedroom |
4.17 m |
3.4 m |
4.17 m x 3.4 m |
|
Main Level |
Bedroom 2 |
3.39 m |
3 m |
3.39 m x 3 m |
Utilities
|
Electricity
|
Installed |
|
Sewer
|
Installed |
https://www.realtor.ca/real-estate/29139445/21990-hagerty-road-newbury-newbury



