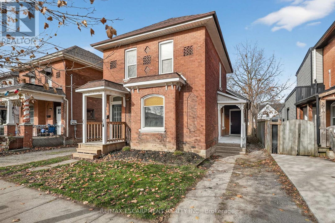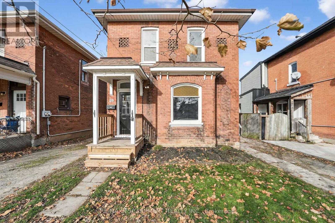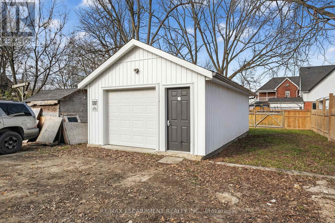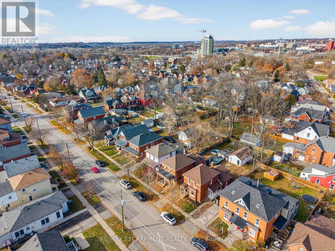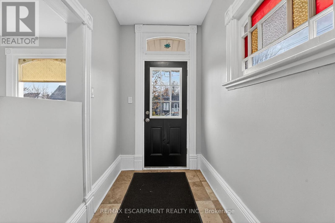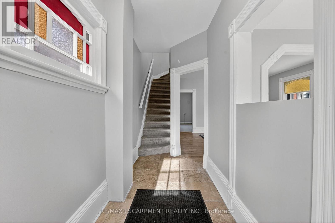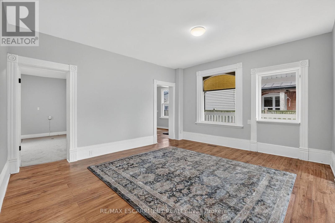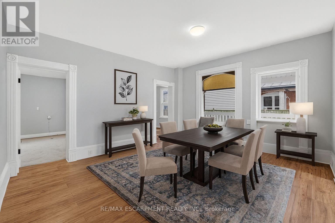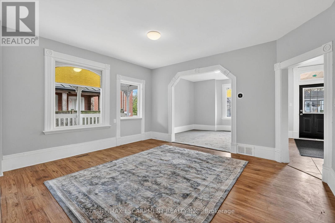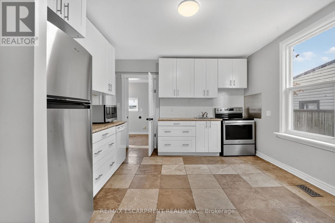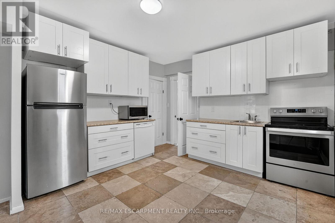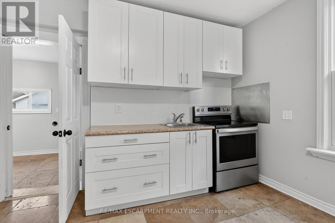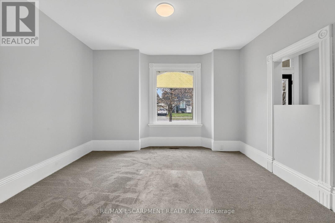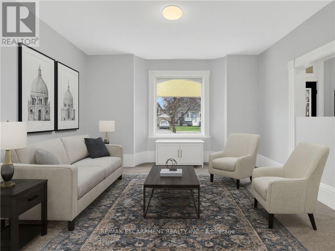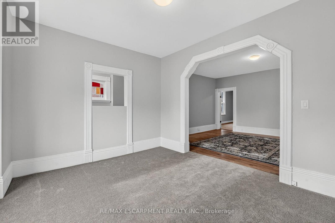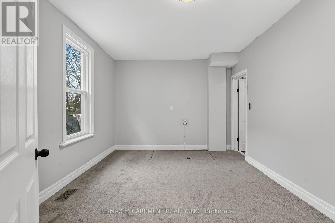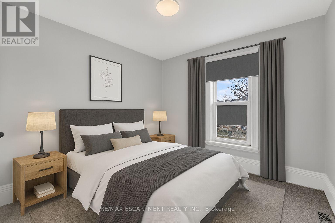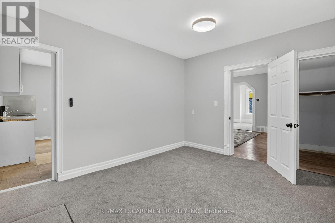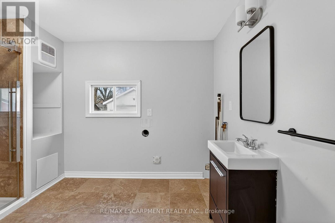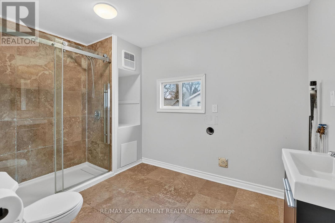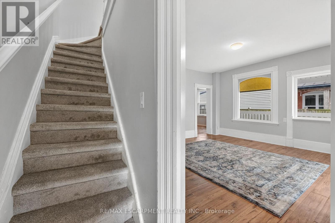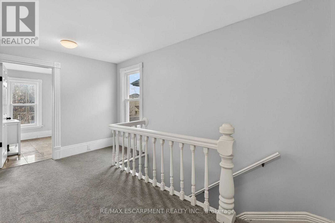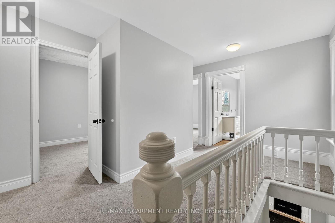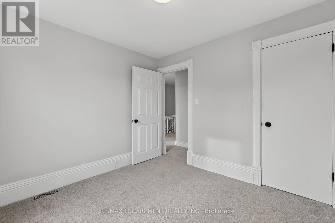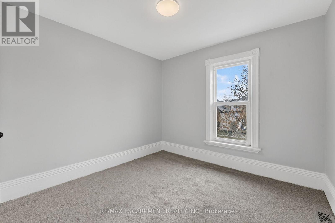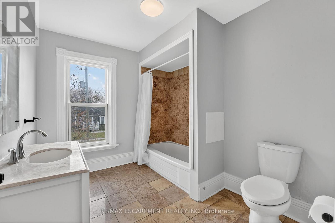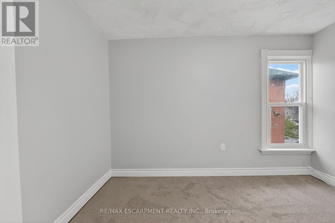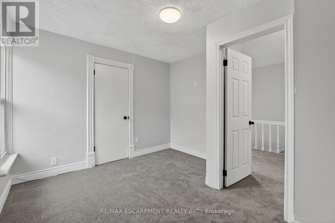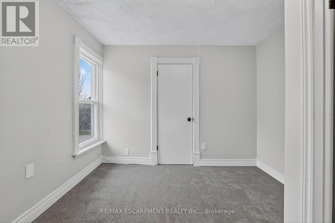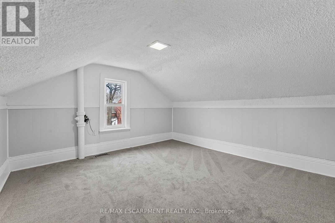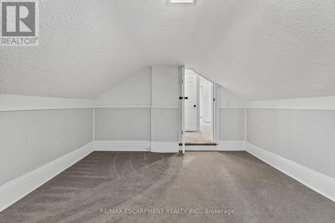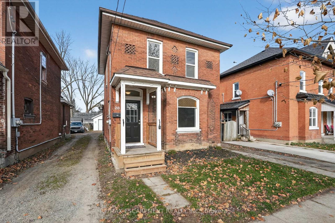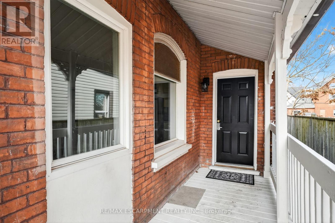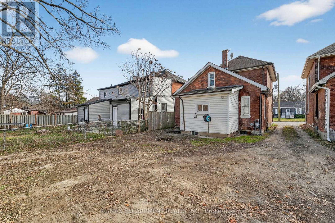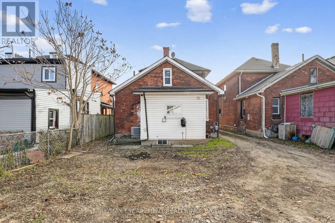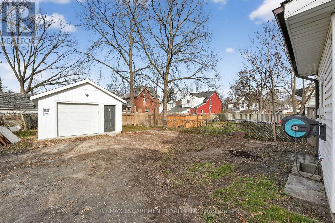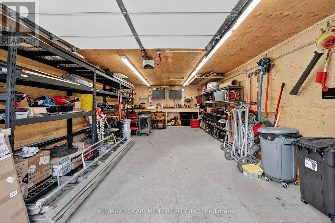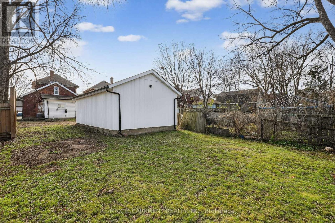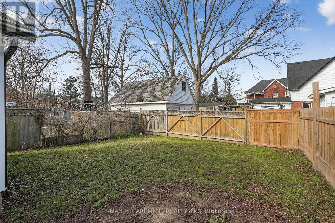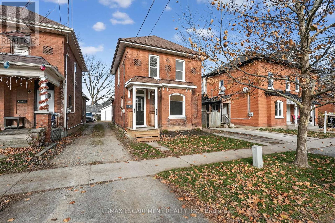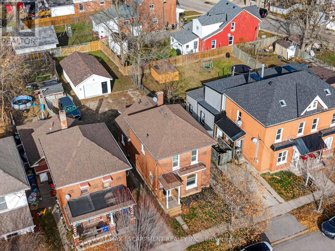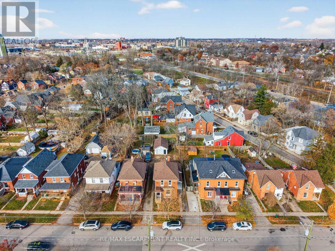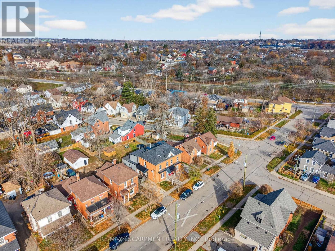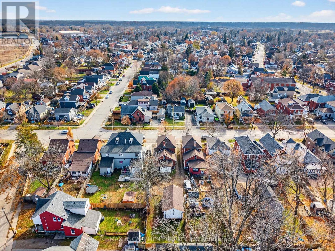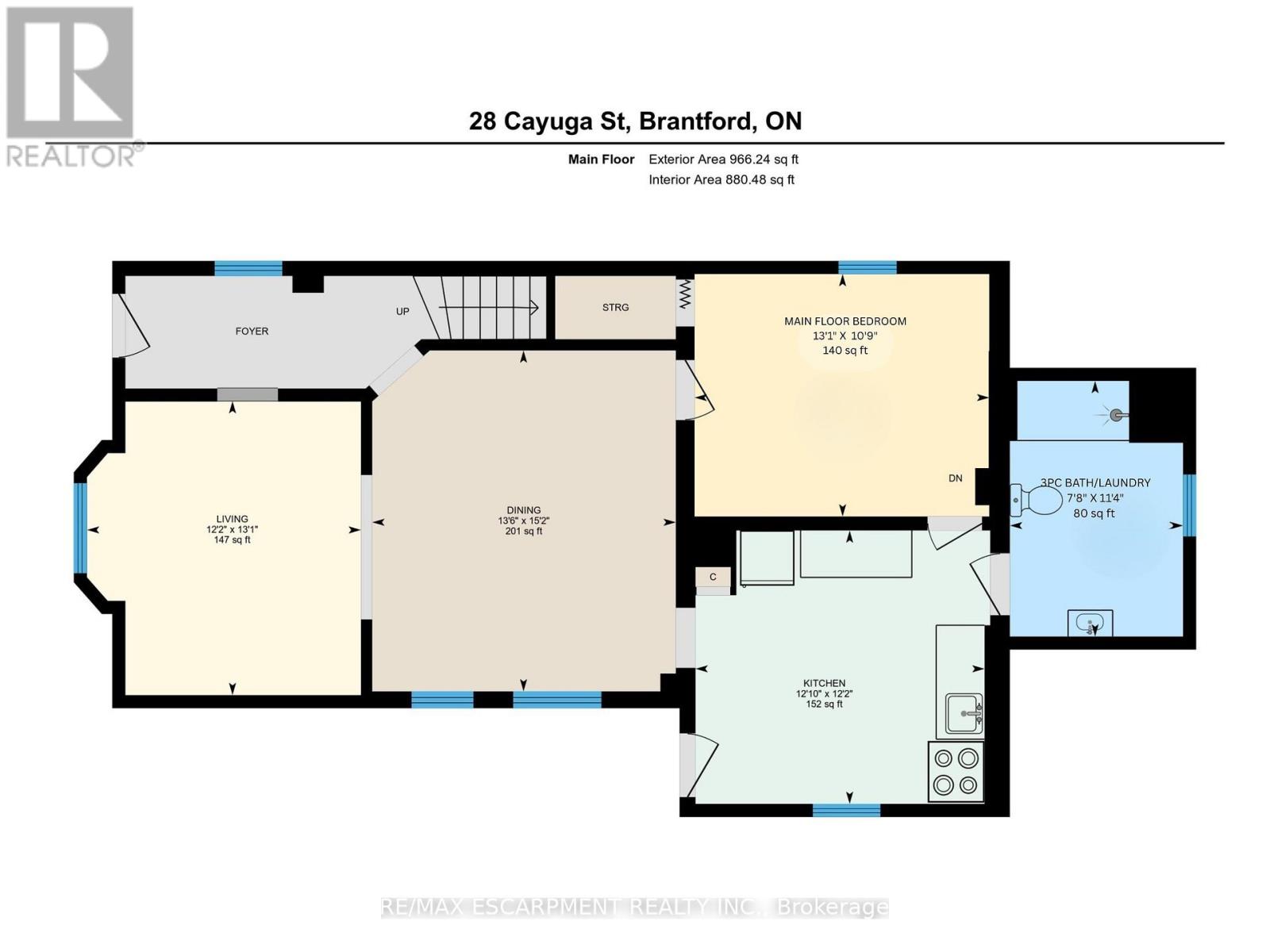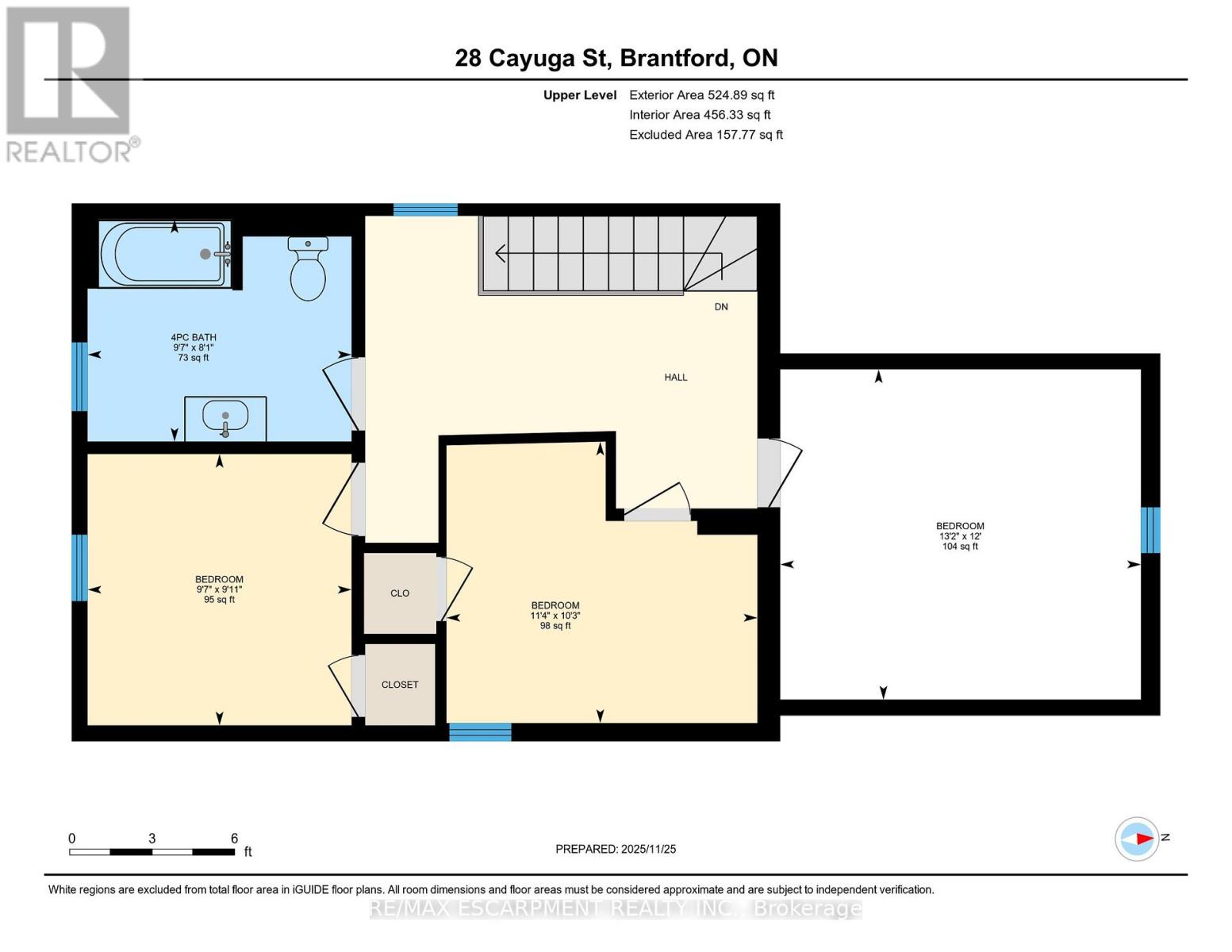4 Bedroom
2 Bathroom
1,100 - 1,500 ft2
Central Air Conditioning
Forced Air
$569,900
Welcome to Brantford's Eagle Place neighbourhood - an established community known for its historic charm, revitalizing energy and welcoming, family-oriented spirit. Set along mature, walkable streets with easy access to downtown and transit nearby, this home blends timeless details with everyday convenience. Inside the trim and woodwork showcase the craftsmanship of a bygone era, complemented by soaring 10 ft ceilings in the front entrance, living room, dining room and main floor bedroom - creating a bright, open, and inviting feel throughout. With a total of four comfortable bedrooms, a 4 pc bath upstairs, and a 3 pc bath with laundry connections on the main level, the layout offers flexibility for families of all kinds. Recent updates, including new carpets and fresh paint, refreshed, and ready for you to call home. Outside, you'll find parking for 3 vehicles at the rear plus 1 in front, along with an extra large detached insulated garage with hydro-perfect for a workshop, storage and secure parking. A shared driveway leads you home to a place filled with history, comfort and possibility. All just minutes from major amenities and only 7 minutes to Hwy 403. Enjoy immediate possession - move in right away and make this house your home! Note: some photos have been virtually staged. (id:50976)
Open House
This property has open houses!
Starts at:
2:00 pm
Ends at:
4:00 pm
Property Details
|
MLS® Number
|
X12579984 |
|
Property Type
|
Single Family |
|
Amenities Near By
|
Golf Nearby, Hospital, Park, Place Of Worship |
|
Features
|
Flat Site |
|
Parking Space Total
|
5 |
|
Structure
|
Porch |
Building
|
Bathroom Total
|
2 |
|
Bedrooms Above Ground
|
4 |
|
Bedrooms Total
|
4 |
|
Age
|
100+ Years |
|
Appliances
|
Water Heater, Dishwasher, Microwave, Stove, Refrigerator |
|
Basement Development
|
Unfinished |
|
Basement Type
|
Partial (unfinished) |
|
Construction Style Attachment
|
Detached |
|
Cooling Type
|
Central Air Conditioning |
|
Exterior Finish
|
Brick |
|
Foundation Type
|
Block, Stone |
|
Heating Fuel
|
Natural Gas |
|
Heating Type
|
Forced Air |
|
Stories Total
|
2 |
|
Size Interior
|
1,100 - 1,500 Ft2 |
|
Type
|
House |
|
Utility Water
|
Municipal Water |
Parking
Land
|
Acreage
|
No |
|
Land Amenities
|
Golf Nearby, Hospital, Park, Place Of Worship |
|
Sewer
|
Sanitary Sewer |
|
Size Depth
|
151 Ft ,10 In |
|
Size Frontage
|
31 Ft ,10 In |
|
Size Irregular
|
31.9 X 151.9 Ft |
|
Size Total Text
|
31.9 X 151.9 Ft |
|
Zoning Description
|
Nlr |
Rooms
| Level |
Type |
Length |
Width |
Dimensions |
|
Second Level |
Bedroom |
4.01 m |
3.66 m |
4.01 m x 3.66 m |
|
Second Level |
Bedroom |
3.45 m |
3.12 m |
3.45 m x 3.12 m |
|
Second Level |
Bedroom |
2.92 m |
3.02 m |
2.92 m x 3.02 m |
|
Second Level |
Bathroom |
|
|
Measurements not available |
|
Lower Level |
Utility Room |
6.88 m |
3.89 m |
6.88 m x 3.89 m |
|
Lower Level |
Other |
3.15 m |
2.18 m |
3.15 m x 2.18 m |
|
Main Level |
Living Room |
3.71 m |
3.99 m |
3.71 m x 3.99 m |
|
Main Level |
Dining Room |
4.11 m |
4.62 m |
4.11 m x 4.62 m |
|
Main Level |
Kitchen |
3.91 m |
3.71 m |
3.91 m x 3.71 m |
|
Main Level |
Primary Bedroom |
3.99 m |
3.28 m |
3.99 m x 3.28 m |
|
Main Level |
Bathroom |
|
|
Measurements not available |
https://www.realtor.ca/real-estate/29140357/28-cayuga-street-brantford



