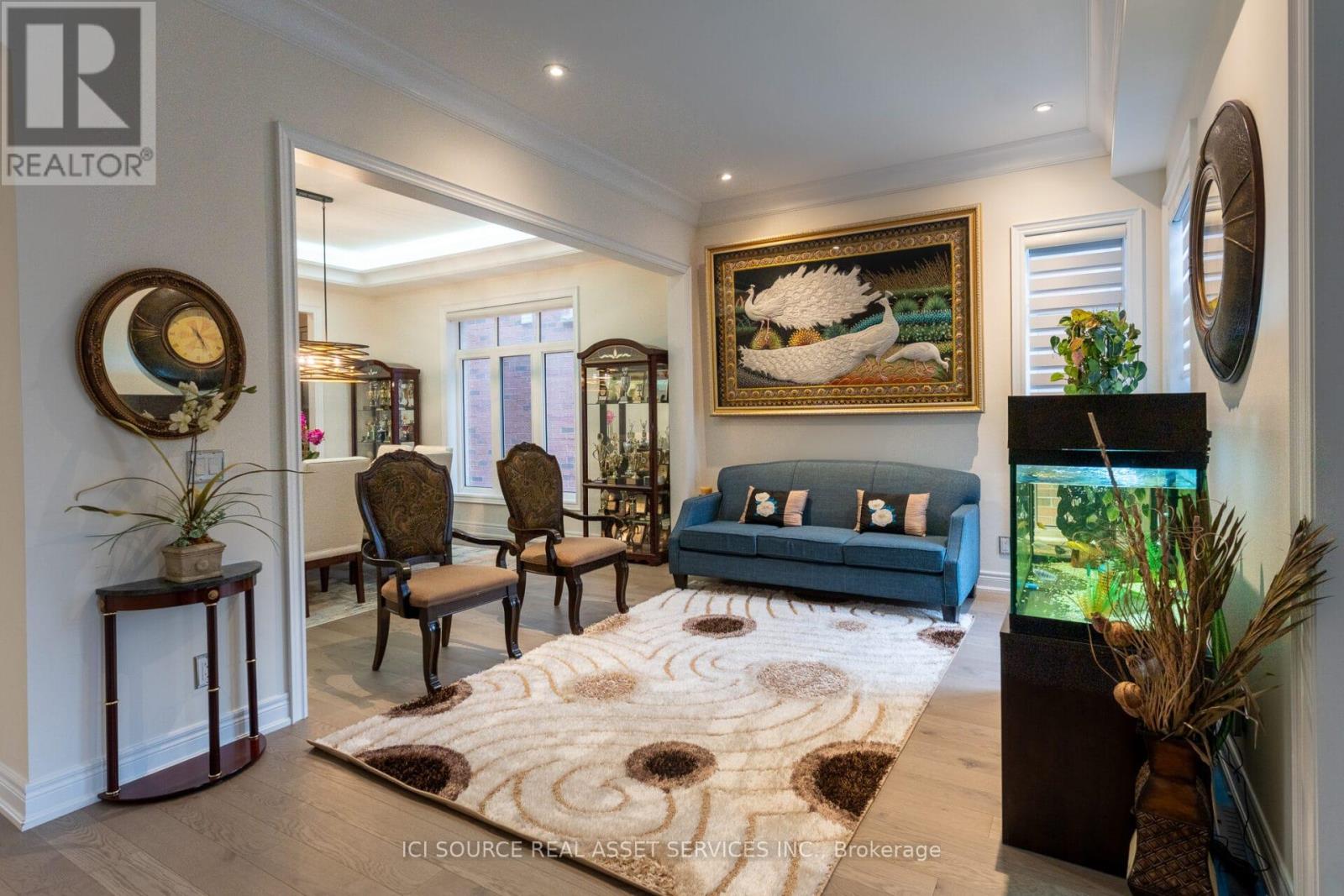5 Bedroom
4 Bathroom
3,500 - 5,000 ft2
Fireplace
Central Air Conditioning
Forced Air
$1,895,000
Welcome to 36 Blenheim Circle-an exceptional 4+1 bed, 4-bath full-brick home offering over 4,700 sq ft of beautifully finished living space. Set on a rare ravine lot with acres of conservation trails behind, this is one of Whitby's most sought-after locations. The main floor impresses with soaring 11' ceilings, hardwood throughout, modern lighting, and elegant waffle and coffered details. Enjoy an open-concept layout that flows to a gourmet kitchen and a large stamped-concrete patio overlooking the serene ravine.The upper level features 9'-10' ceilings, a luxurious primary suite with a spa-like 5-piece ensuite and two walk-in closets, plus a fully equipped second-floor laundry. The finished basement adds a spacious rec room, an additional bedroom, and a full bath-perfect for extended family or guests.A finished double garage, stamped-concrete driveway, and professional landscaping complete the exterior. Minutes to schools, parks, shops, and Highways 412/407/401. This move-in-ready home offers privacy, convenience, and unmatched upgrades. A must-see! *For Additional Property Details Click The Brochure Icon Below* (id:50976)
Property Details
|
MLS® Number
|
E12579868 |
|
Property Type
|
Single Family |
|
Community Name
|
Rural Whitby |
|
Parking Space Total
|
4 |
Building
|
Bathroom Total
|
4 |
|
Bedrooms Above Ground
|
4 |
|
Bedrooms Below Ground
|
1 |
|
Bedrooms Total
|
5 |
|
Basement Type
|
Partial |
|
Construction Style Attachment
|
Detached |
|
Cooling Type
|
Central Air Conditioning |
|
Exterior Finish
|
Brick |
|
Fireplace Present
|
Yes |
|
Flooring Type
|
Hardwood |
|
Foundation Type
|
Concrete |
|
Half Bath Total
|
1 |
|
Heating Fuel
|
Natural Gas |
|
Heating Type
|
Forced Air |
|
Stories Total
|
2 |
|
Size Interior
|
3,500 - 5,000 Ft2 |
|
Type
|
House |
|
Utility Water
|
Municipal Water |
Parking
Land
|
Acreage
|
No |
|
Sewer
|
Sanitary Sewer |
|
Size Depth
|
118 Ft ,10 In |
|
Size Frontage
|
45 Ft |
|
Size Irregular
|
45 X 118.9 Ft |
|
Size Total Text
|
45 X 118.9 Ft |
Rooms
| Level |
Type |
Length |
Width |
Dimensions |
|
Second Level |
Primary Bedroom |
5.49 m |
4.58 m |
5.49 m x 4.58 m |
|
Second Level |
Bedroom 2 |
4.15 m |
3.07 m |
4.15 m x 3.07 m |
|
Second Level |
Bedroom 3 |
5.55 m |
3.35 m |
5.55 m x 3.35 m |
|
Second Level |
Bedroom 4 |
3.99 m |
3.78 m |
3.99 m x 3.78 m |
|
Second Level |
Bedroom 5 |
4.27 m |
4.18 m |
4.27 m x 4.18 m |
|
Lower Level |
Family Room |
4.51 m |
9.63 m |
4.51 m x 9.63 m |
|
Main Level |
Great Room |
6.43 m |
4.27 m |
6.43 m x 4.27 m |
|
Main Level |
Eating Area |
4.58 m |
3.66 m |
4.58 m x 3.66 m |
|
Main Level |
Dining Room |
4.21 m |
4.27 m |
4.21 m x 4.27 m |
|
Main Level |
Living Room |
5.54 m |
3.35 m |
5.54 m x 3.35 m |
https://www.realtor.ca/real-estate/29140286/36-blenheim-circle-whitby-rural-whitby






