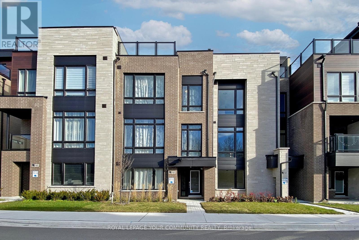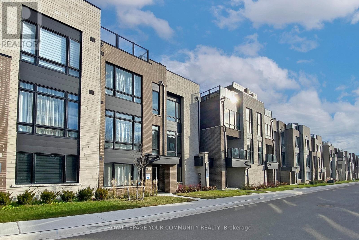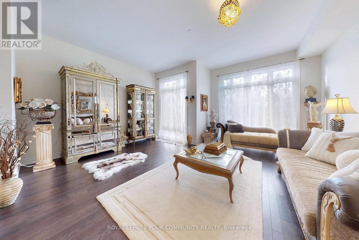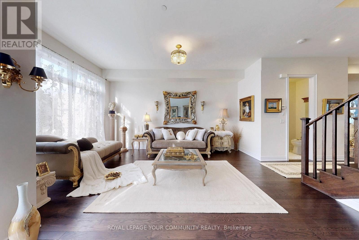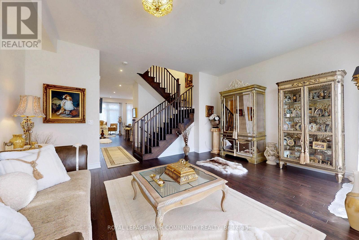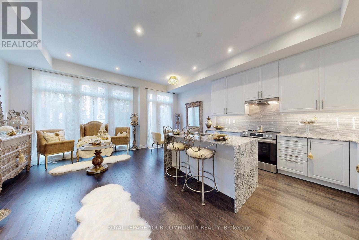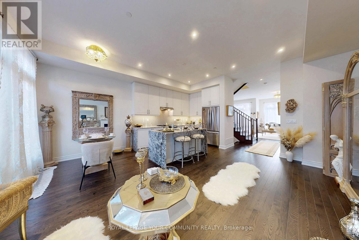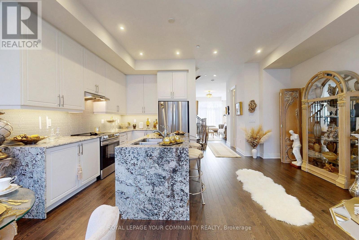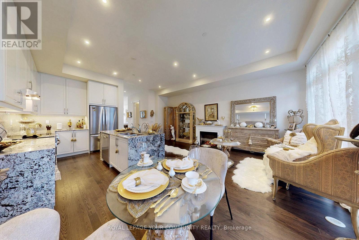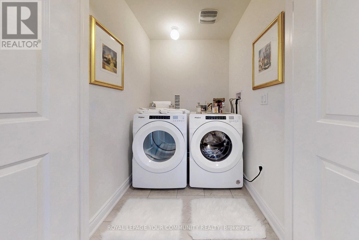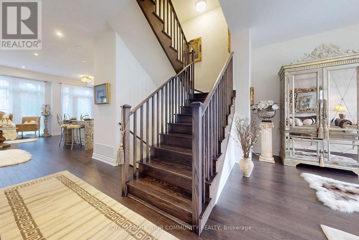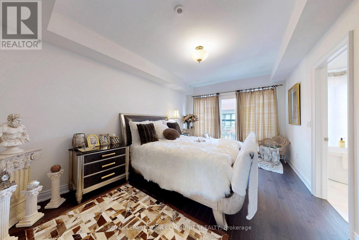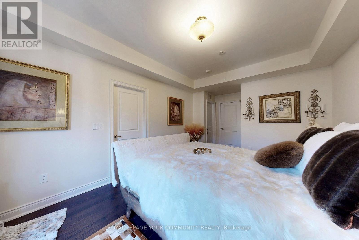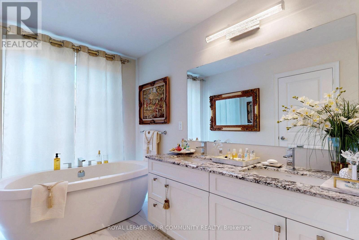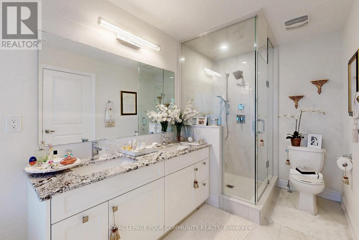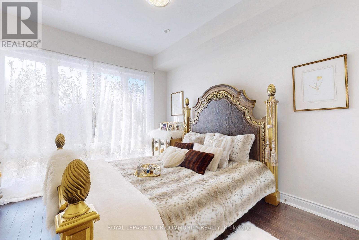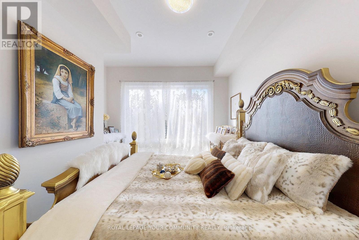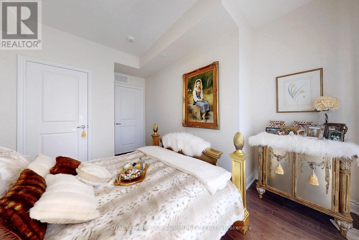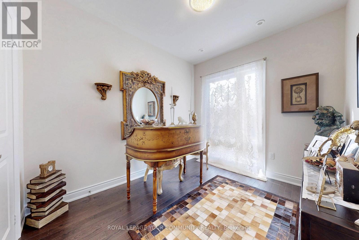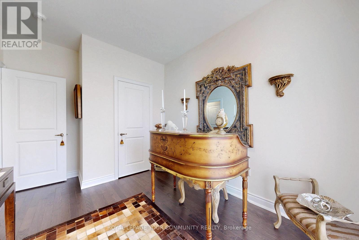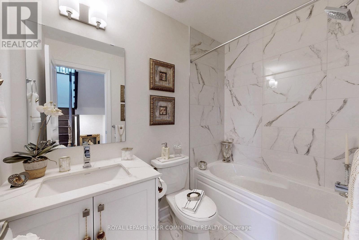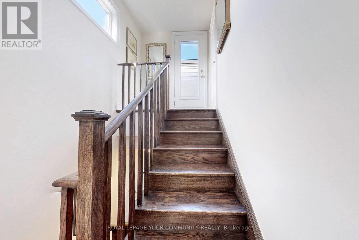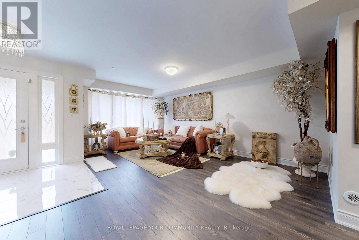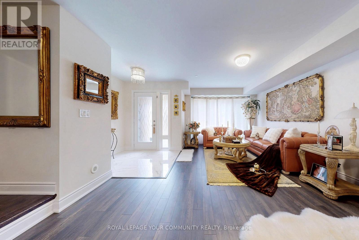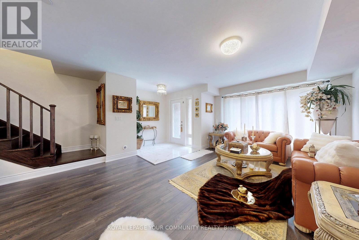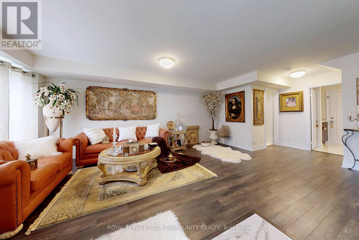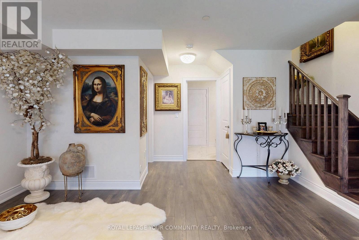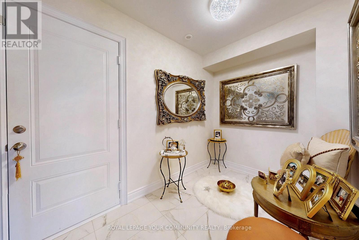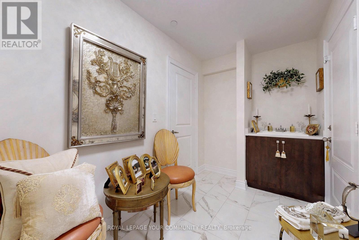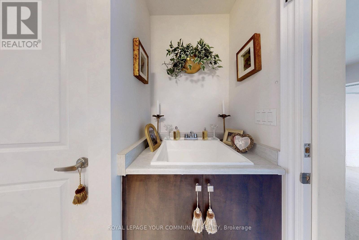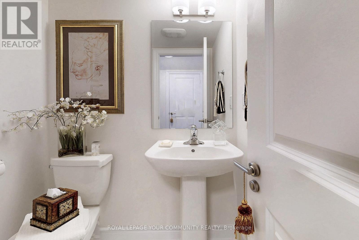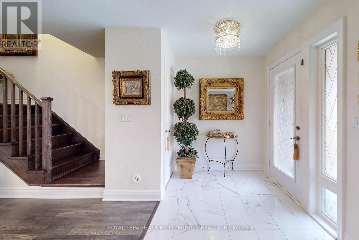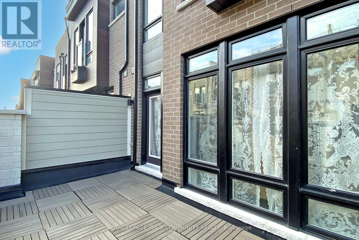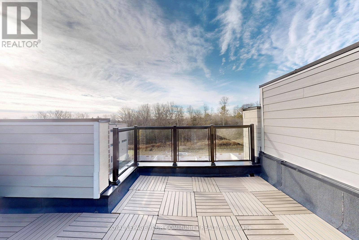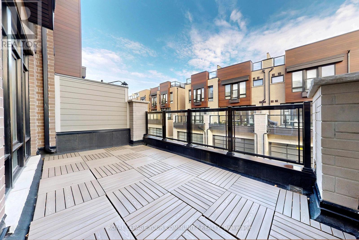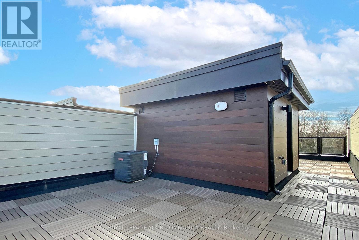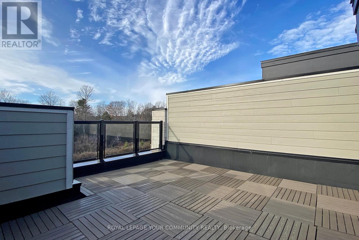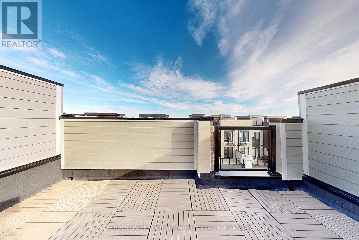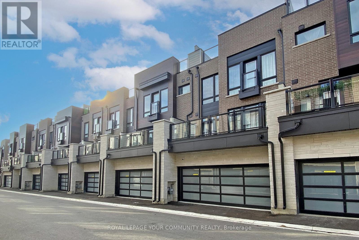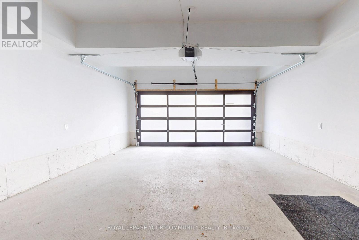3 Bedroom
4 Bathroom
2,000 - 2,500 ft2
Fireplace
Central Air Conditioning
Forced Air
$998,800
Welcome to an exceptional luxury residence in the heart of Richmond Hill's prestigious Jefferson community. this elegant townhouse offers a refined blend of modern sophistication and family-friendly comfort, ideal for those seeking both tranquillity & convenience. This house provide access to top rated schools, beautiful parks and upscale shopping & dining while nearby Hwy 404 & 407 & GO train make commuting throughout the GTA effortless. Impressively upgraded with $60 K in enhancement this home features 10 ft ceilings on the second floor, 9 ft ceiling on the third floor & 8 foot ceiling on the ground level. Creating an airy, open concept atmosphere throughout. The truthfully designed layout include generous, living spaces, 3 well-finished bedrooms and 4 modern upgraded bathroom, open concept, living and dining areas. Offer a warm inviting setting, while high-end elements, hardwood flooring, elegant lighting & a chef-inspired kitchen elevates everyday living. Outdoor areas provide a peaceful retreat, whether enjoying a private rooftop or stylish Terrace, perfect for relaxation or hosting family or friends surrounding by Richmond Hill's natural landscapes, including forest trails, golf courses & Lake Wilcox, the location, combines nature charm with urban convenience. Don't miss a chance to own a distinguished home in one of the Richmond Hill's most sought after Neighbourhoods. Schedule your private viewing today & experience It's comfort, elegance, and elevated lifestyle. (id:50976)
Property Details
|
MLS® Number
|
N12579780 |
|
Property Type
|
Single Family |
|
Community Name
|
Jefferson |
|
Equipment Type
|
Water Heater |
|
Parking Space Total
|
2 |
|
Rental Equipment Type
|
Water Heater |
|
Structure
|
Patio(s) |
Building
|
Bathroom Total
|
4 |
|
Bedrooms Above Ground
|
3 |
|
Bedrooms Total
|
3 |
|
Age
|
0 To 5 Years |
|
Amenities
|
Fireplace(s) |
|
Appliances
|
Water Heater, Dishwasher, Dryer, Garage Door Opener, Range, Stove, Washer, Refrigerator |
|
Basement Type
|
None |
|
Construction Style Attachment
|
Attached |
|
Cooling Type
|
Central Air Conditioning |
|
Exterior Finish
|
Brick |
|
Fire Protection
|
Smoke Detectors |
|
Fireplace Present
|
Yes |
|
Fireplace Total
|
1 |
|
Flooring Type
|
Laminate, Concrete, Hardwood, Porcelain Tile |
|
Foundation Type
|
Concrete |
|
Half Bath Total
|
2 |
|
Heating Fuel
|
Natural Gas |
|
Heating Type
|
Forced Air |
|
Stories Total
|
3 |
|
Size Interior
|
2,000 - 2,500 Ft2 |
|
Type
|
Row / Townhouse |
|
Utility Water
|
Municipal Water |
Parking
Land
|
Acreage
|
No |
|
Sewer
|
Sanitary Sewer |
|
Size Depth
|
72 Ft ,2 In |
|
Size Frontage
|
19 Ft |
|
Size Irregular
|
19 X 72.2 Ft |
|
Size Total Text
|
19 X 72.2 Ft |
Rooms
| Level |
Type |
Length |
Width |
Dimensions |
|
Second Level |
Living Room |
5.55 m |
5.36 m |
5.55 m x 5.36 m |
|
Second Level |
Family Room |
3.11 m |
5.97 m |
3.11 m x 5.97 m |
|
Second Level |
Eating Area |
2.44 m |
5.97 m |
2.44 m x 5.97 m |
|
Second Level |
Kitchen |
2.44 m |
5.97 m |
2.44 m x 5.97 m |
|
Third Level |
Primary Bedroom |
3.35 m |
5.18 m |
3.35 m x 5.18 m |
|
Third Level |
Bedroom 2 |
2.47 m |
3.32 m |
2.47 m x 3.32 m |
|
Third Level |
Bedroom 3 |
3.35 m |
3.47 m |
3.35 m x 3.47 m |
|
Ground Level |
Recreational, Games Room |
4.29 m |
5.76 m |
4.29 m x 5.76 m |
|
Ground Level |
Other |
5.55 m |
6.4 m |
5.55 m x 6.4 m |
|
Ground Level |
Other |
1.55 m |
2.01 m |
1.55 m x 2.01 m |
|
Ground Level |
Foyer |
2.44 m |
2.44 m |
2.44 m x 2.44 m |
|
Ground Level |
Mud Room |
1.83 m |
3.55 m |
1.83 m x 3.55 m |
https://www.realtor.ca/real-estate/29140182/143-credit-lane-richmond-hill-jefferson-jefferson



