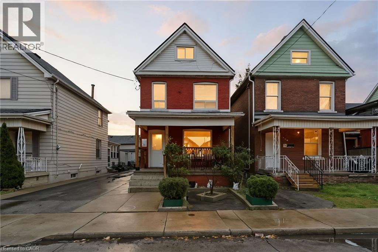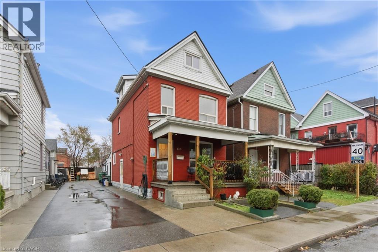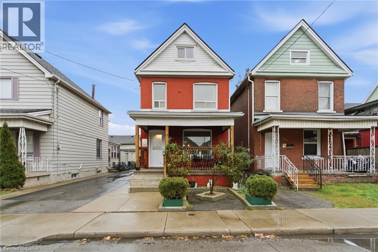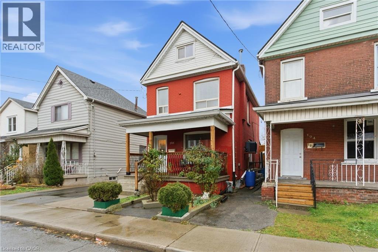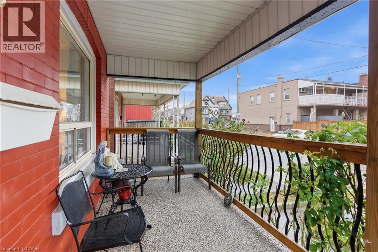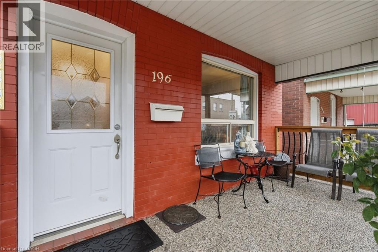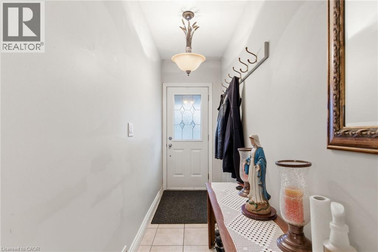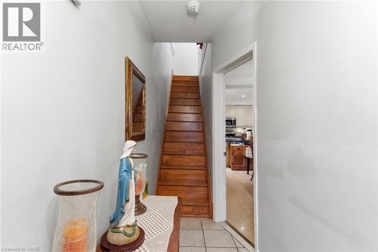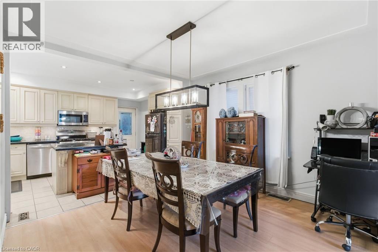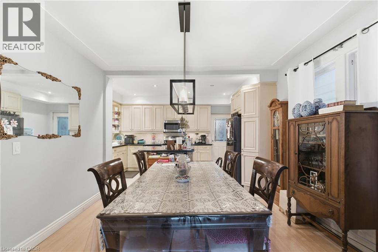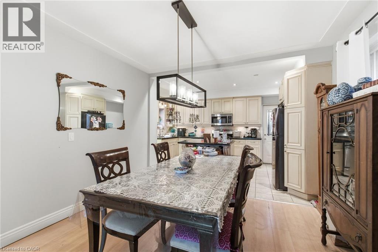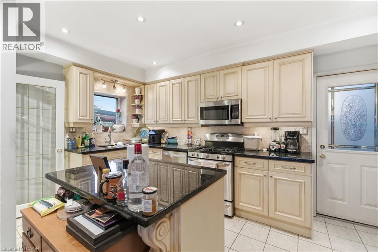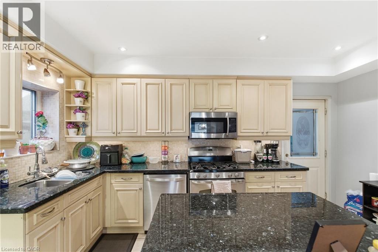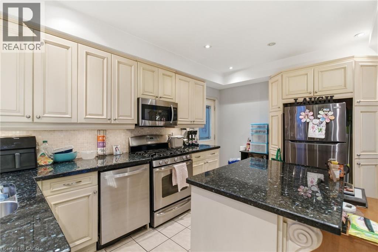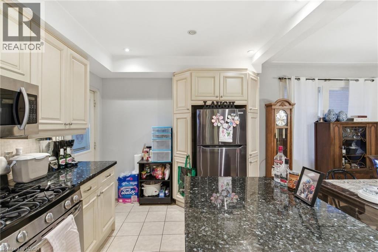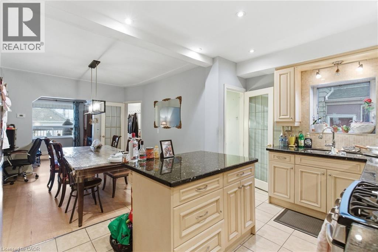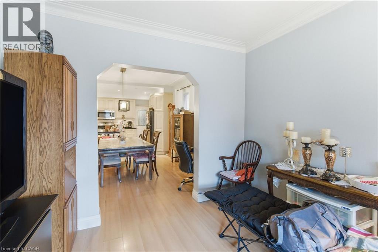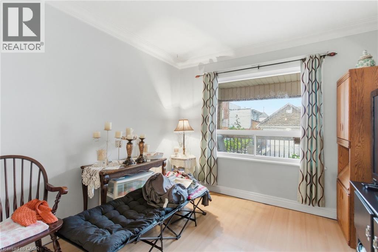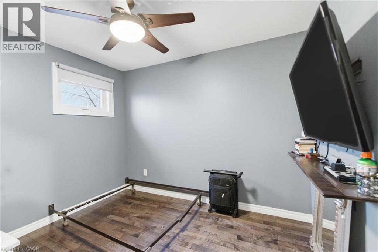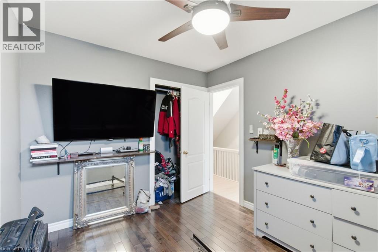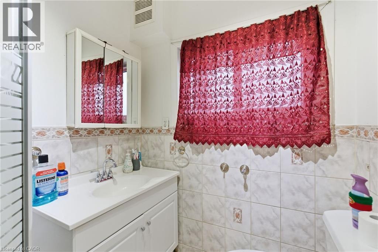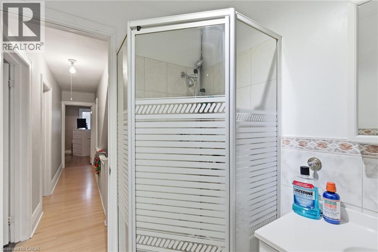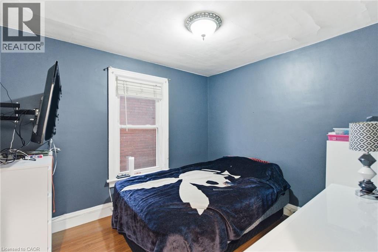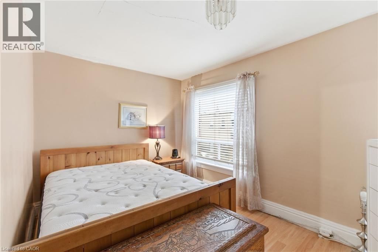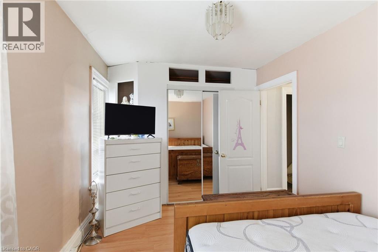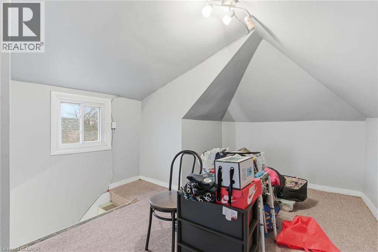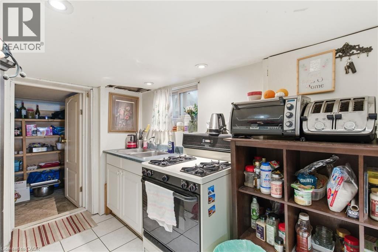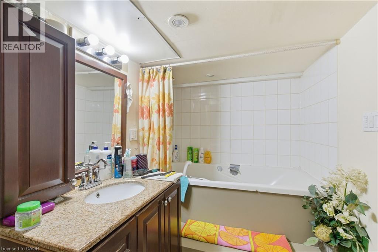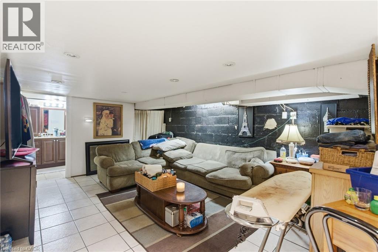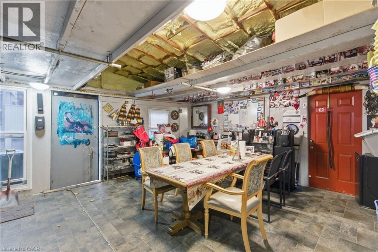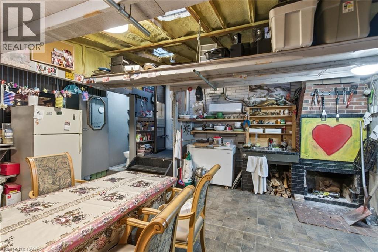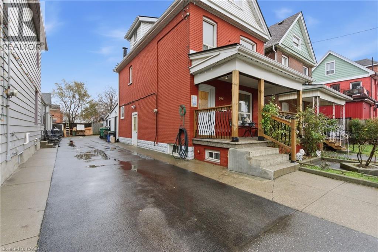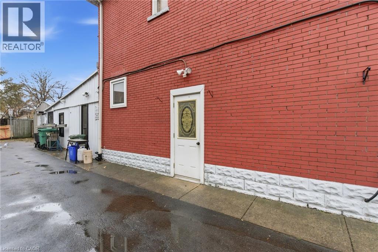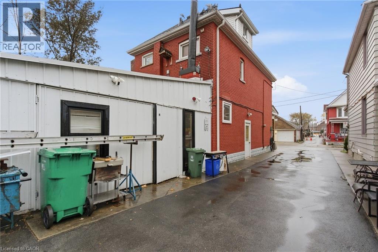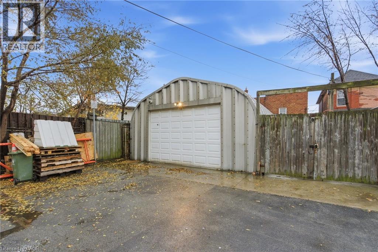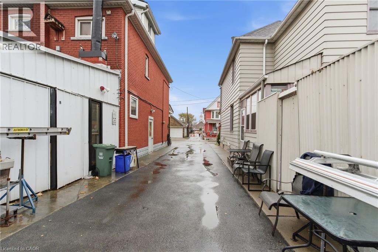4 Bedroom
3 Bathroom
1,915 ft2
Central Air Conditioning
Forced Air
$449,900
Welcome to this beautifully updated 1.5-storey home featuring 4 bedrooms and 3 bathrooms, offering modern comfort and incredible versatility. Enjoy a newly renovated kitchen, updated roof, and new windows throughout. The finished third floor adds an additional bedroom plus a cozy den—perfect for an office or creative space. The home also includes an in-law suite with a private separate entrance, ideal for multi-generational living or rental potential. An enclosed rear addition provides the ultimate entertaining area, complete with its own entrance, authentic pizza oven, heat, plumbing, and a convenient half bathroom. With plenty of room for lounging or storage, this unique property is designed to meet a variety of lifestyle needs. (id:50976)
Property Details
|
MLS® Number
|
40790588 |
|
Property Type
|
Single Family |
|
Amenities Near By
|
Park, Place Of Worship, Schools, Shopping |
|
Community Features
|
School Bus |
|
Equipment Type
|
Water Heater |
|
Features
|
Paved Driveway, Shared Driveway |
|
Parking Space Total
|
1 |
|
Rental Equipment Type
|
Water Heater |
Building
|
Bathroom Total
|
3 |
|
Bedrooms Above Ground
|
4 |
|
Bedrooms Total
|
4 |
|
Appliances
|
Dishwasher, Dryer, Freezer, Microwave, Water Meter, Washer, Gas Stove(s), Hood Fan, Window Coverings |
|
Basement Development
|
Finished |
|
Basement Type
|
Full (finished) |
|
Construction Style Attachment
|
Detached |
|
Cooling Type
|
Central Air Conditioning |
|
Exterior Finish
|
Brick |
|
Foundation Type
|
Block |
|
Half Bath Total
|
1 |
|
Heating Fuel
|
Natural Gas |
|
Heating Type
|
Forced Air |
|
Stories Total
|
3 |
|
Size Interior
|
1,915 Ft2 |
|
Type
|
House |
|
Utility Water
|
Municipal Water |
Parking
Land
|
Acreage
|
No |
|
Land Amenities
|
Park, Place Of Worship, Schools, Shopping |
|
Sewer
|
Municipal Sewage System |
|
Size Depth
|
67 Ft |
|
Size Frontage
|
20 Ft |
|
Size Total Text
|
Under 1/2 Acre |
|
Zoning Description
|
C5 |
Rooms
| Level |
Type |
Length |
Width |
Dimensions |
|
Second Level |
3pc Bathroom |
|
|
5'11'' x 6'10'' |
|
Second Level |
Bedroom |
|
|
8'4'' x 10'5'' |
|
Second Level |
Bedroom |
|
|
8'4'' x 9'8'' |
|
Second Level |
Primary Bedroom |
|
|
12'0'' x 9'1'' |
|
Third Level |
Den |
|
|
11'5'' x 15'9'' |
|
Third Level |
Bedroom |
|
|
8'4'' x 12'6'' |
|
Basement |
4pc Bathroom |
|
|
11'4'' x 8'0'' |
|
Basement |
Recreation Room |
|
|
14'7'' x 14'11'' |
|
Basement |
Kitchen |
|
|
9'5'' x 10'10'' |
|
Basement |
Utility Room |
|
|
8'3'' x 10'6'' |
|
Basement |
Storage |
|
|
14'7'' x 7'9'' |
|
Main Level |
Storage |
|
|
17'9'' x 4'4'' |
|
Main Level |
Family Room |
|
|
17'9'' x 20'0'' |
|
Main Level |
Kitchen |
|
|
14'7'' x 9'10'' |
|
Main Level |
2pc Bathroom |
|
|
Measurements not available |
|
Main Level |
Dining Room |
|
|
11'6'' x 12'6'' |
|
Main Level |
Foyer |
|
|
4'10'' x 13'4'' |
|
Main Level |
Living Room |
|
|
10'5'' x 9'7'' |
https://www.realtor.ca/real-estate/29140019/196-avondale-street-hamilton



