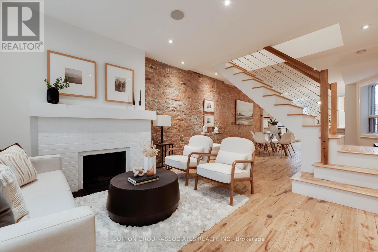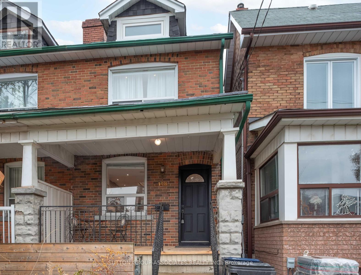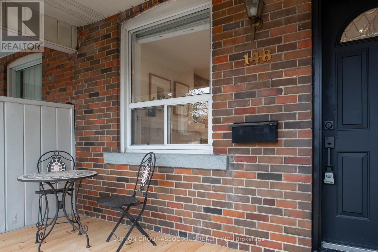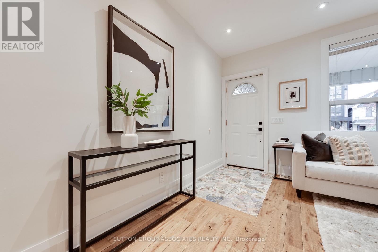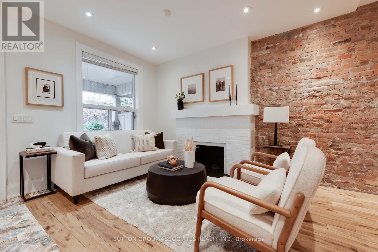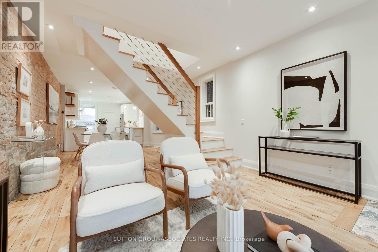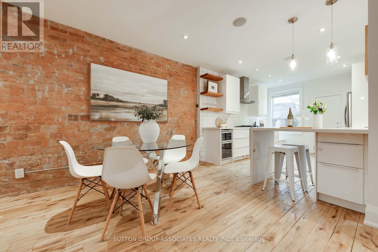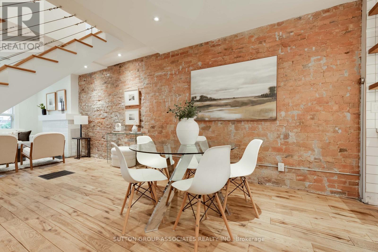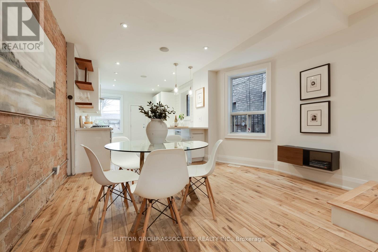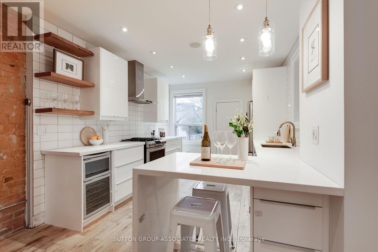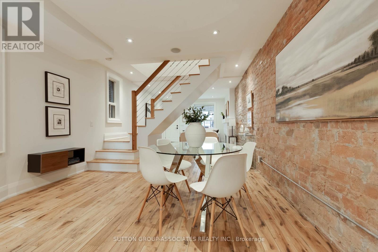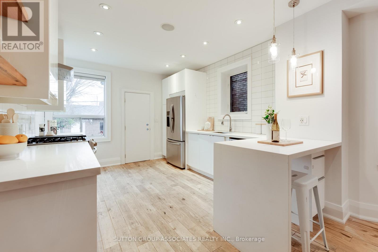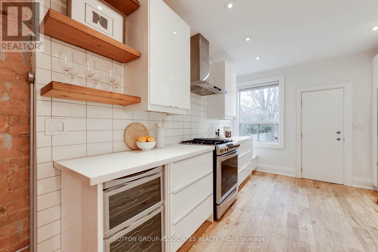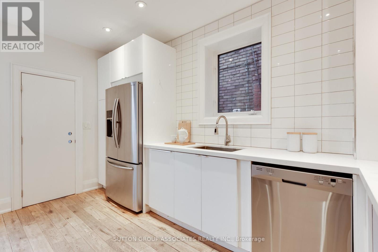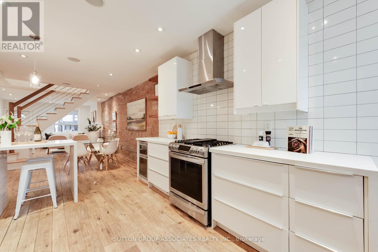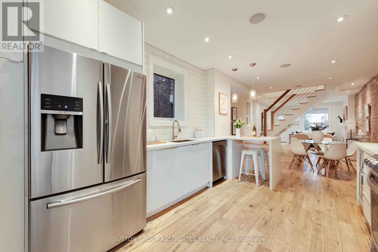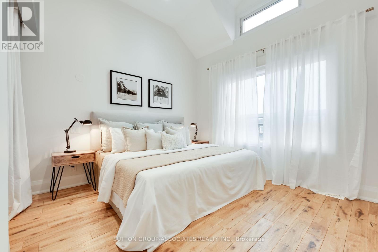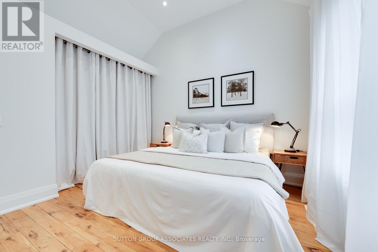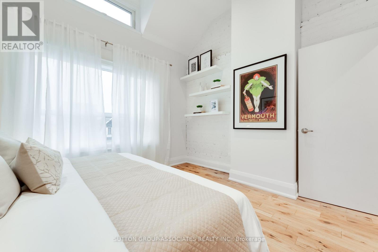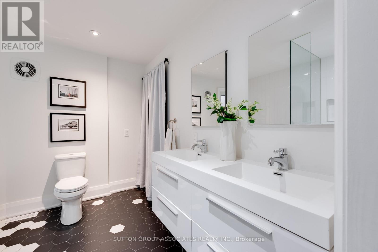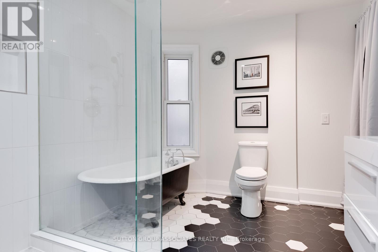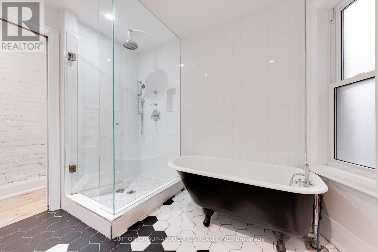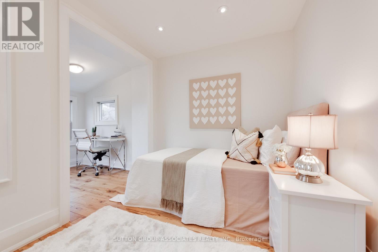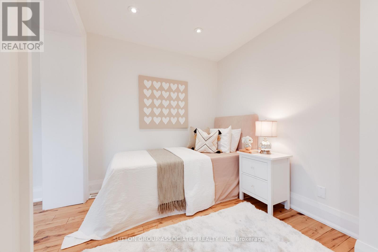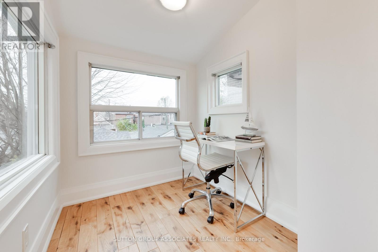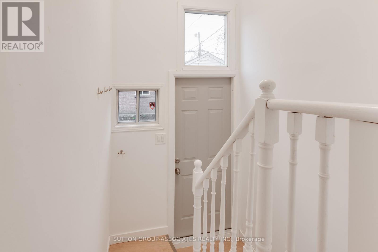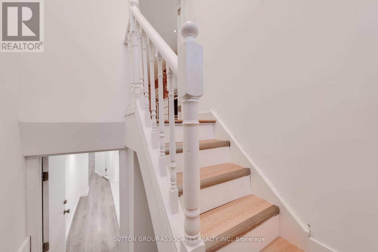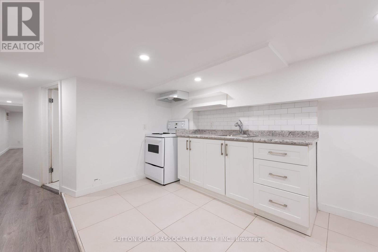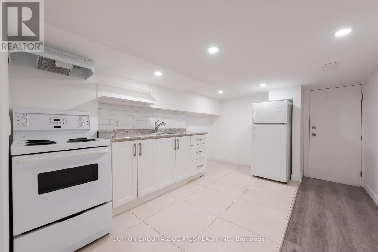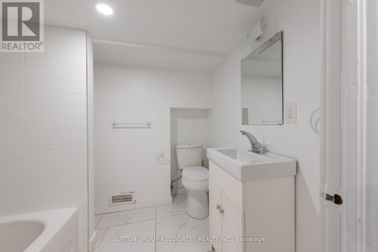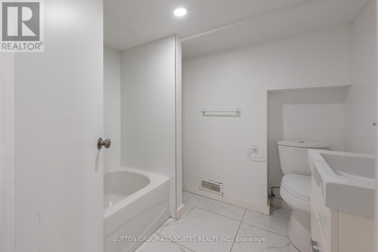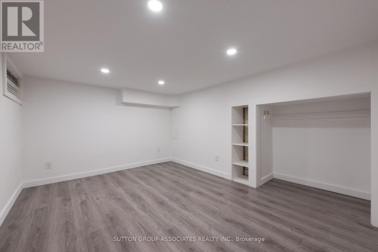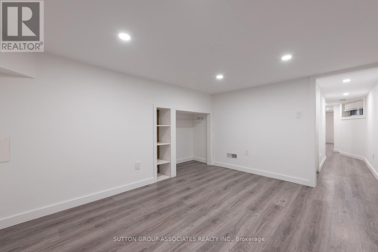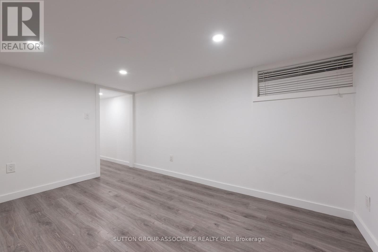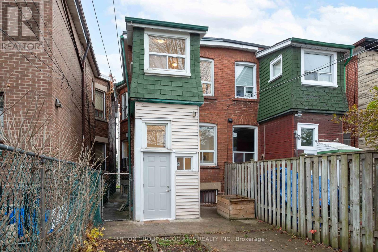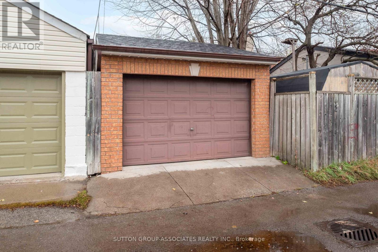4 Bedroom
2 Bathroom
1,100 - 1,500 ft2
Central Air Conditioning
Forced Air
$999,000
This stylish home offers character, modern comfort, and the added benefit of an in-law suite that can be rented to help make living here more affordable. The moment you step inside, a sexy, charming, exposed brick wall sets the tone for the home's inviting vibe. The main floor is open concept, with pot lights and ceiling speakers so you can enjoy your favorite music while unwinding. A spacious living and dining area flows into the modern kitchen, designed with both beauty and function in mind: Corian countertops, a peninsula breakfast bar, soft-close pot-sized drawers, a pantry with pull-outs, built-in garbage drawer, gas stove, wine fridge, and a deep sink. The oversized bathroom feels like a true luxury with heated floors, a floating double vanity, a glass-enclosed shower with a shampoo niche, and double mirrored medicine cabinets and laundry facilities incorporated. The primary bedroom offers a retreat-like feel with vaulted cathedral ceilings, double closets, built-in shelving, and a storage loft. The lower level includes a full kitchen, bedroom/rec room, 4-piece bath, and pot lights - ideal as a rental suite or guest space. In Corso Italia, a short stroll to St. Clair, you'll enjoy family-run restaurants, bustling cafés, gyms, yoga studios, and Earlscourt Park. This vibrant community makes everyday living effortless while your home remains a calming retreat at the end of the day. (id:50976)
Property Details
|
MLS® Number
|
W12580540 |
|
Property Type
|
Multi-family |
|
Community Name
|
Corso Italia-Davenport |
|
Amenities Near By
|
Park, Place Of Worship, Public Transit, Schools |
|
Community Features
|
Community Centre |
|
Features
|
Lane, Carpet Free |
|
Parking Space Total
|
1 |
|
Structure
|
Porch |
Building
|
Bathroom Total
|
2 |
|
Bedrooms Above Ground
|
3 |
|
Bedrooms Below Ground
|
1 |
|
Bedrooms Total
|
4 |
|
Appliances
|
Dishwasher, Dryer, Garage Door Opener, Hood Fan, Stove, Two Washers, Window Coverings, Refrigerator |
|
Basement Development
|
Finished |
|
Basement Features
|
Walk-up |
|
Basement Type
|
N/a (finished), N/a |
|
Cooling Type
|
Central Air Conditioning |
|
Exterior Finish
|
Brick |
|
Flooring Type
|
Tile, Hardwood, Laminate |
|
Foundation Type
|
Unknown |
|
Heating Fuel
|
Natural Gas |
|
Heating Type
|
Forced Air |
|
Stories Total
|
2 |
|
Size Interior
|
1,100 - 1,500 Ft2 |
|
Type
|
Duplex |
|
Utility Water
|
Municipal Water |
Parking
Land
|
Acreage
|
No |
|
Land Amenities
|
Park, Place Of Worship, Public Transit, Schools |
|
Sewer
|
Sanitary Sewer |
|
Size Depth
|
128 Ft |
|
Size Frontage
|
15 Ft |
|
Size Irregular
|
15 X 128 Ft |
|
Size Total Text
|
15 X 128 Ft |
Rooms
| Level |
Type |
Length |
Width |
Dimensions |
|
Second Level |
Primary Bedroom |
3.817 m |
3.235 m |
3.817 m x 3.235 m |
|
Second Level |
Bedroom 2 |
4.691 m |
3.23 m |
4.691 m x 3.23 m |
|
Second Level |
Bedroom 3 |
2.377 m |
2.358 m |
2.377 m x 2.358 m |
|
Second Level |
Bathroom |
2.981 m |
2.611 m |
2.981 m x 2.611 m |
|
Lower Level |
Bathroom |
|
|
Measurements not available |
|
Lower Level |
Kitchen |
3.954 m |
3.135 m |
3.954 m x 3.135 m |
|
Lower Level |
Bedroom 4 |
3.928 m |
3.835 m |
3.928 m x 3.835 m |
|
Main Level |
Foyer |
3.581 m |
1.321 m |
3.581 m x 1.321 m |
|
Main Level |
Living Room |
4.748 m |
2.662 m |
4.748 m x 2.662 m |
|
Main Level |
Dining Room |
3.857 m |
3.488 m |
3.857 m x 3.488 m |
|
Main Level |
Kitchen |
4.38 m |
3.176 m |
4.38 m x 3.176 m |
https://www.realtor.ca/real-estate/29141020/148-boon-avenue-toronto-corso-italia-davenport-corso-italia-davenport



