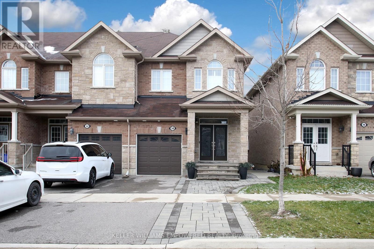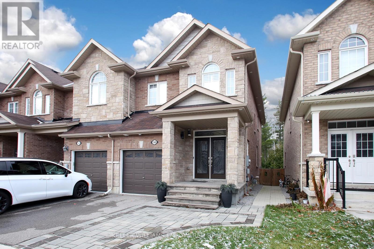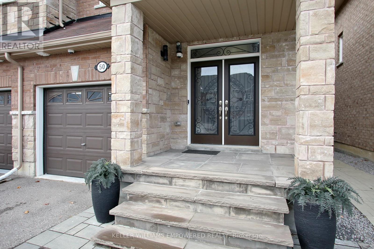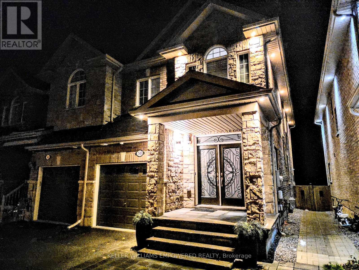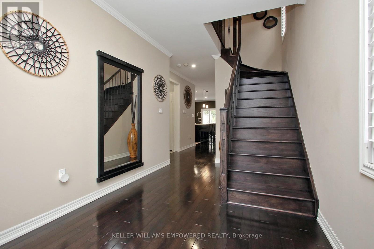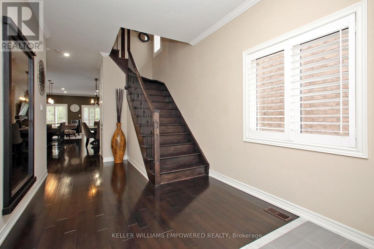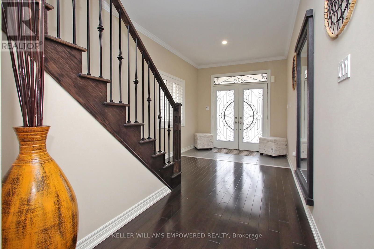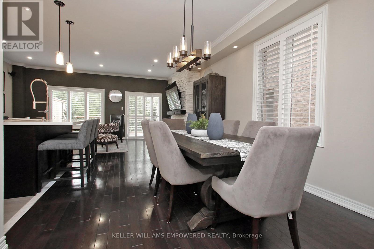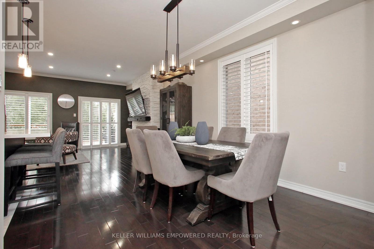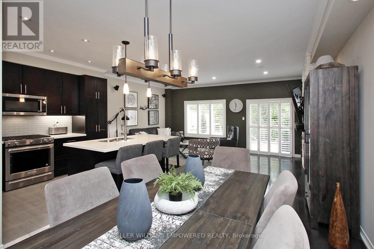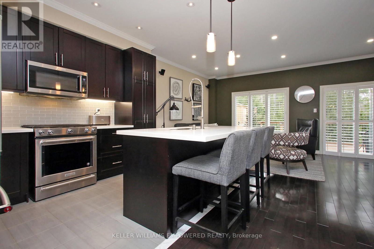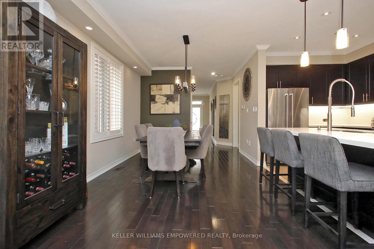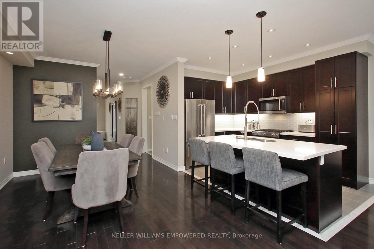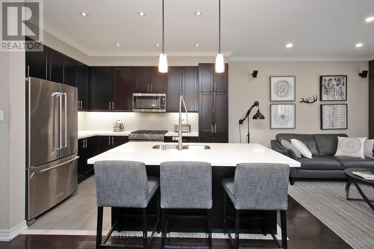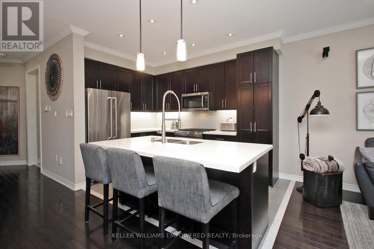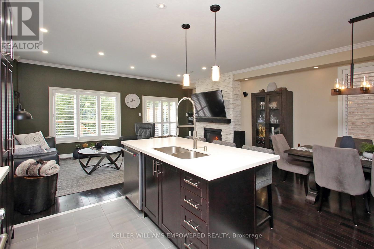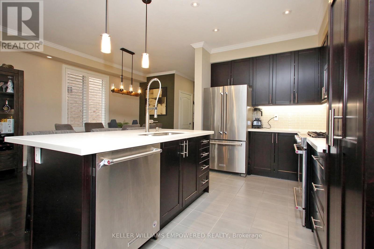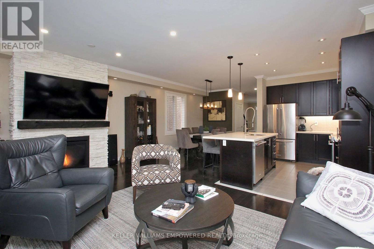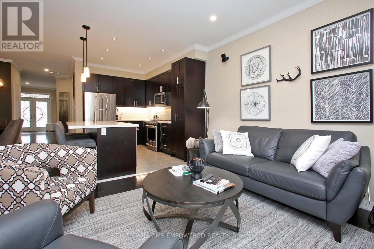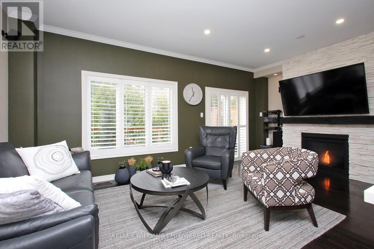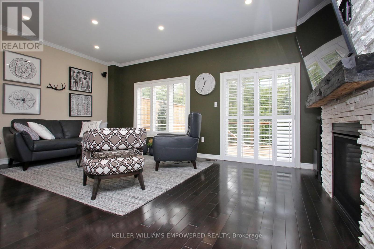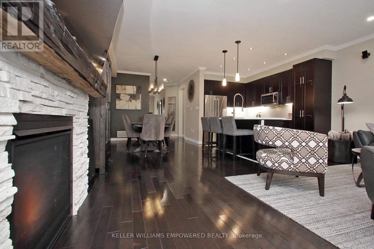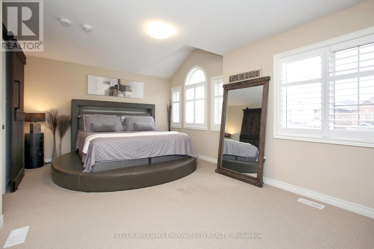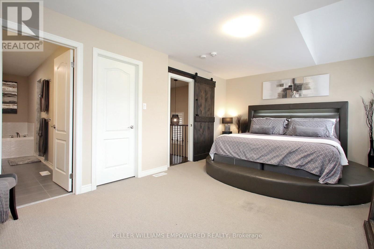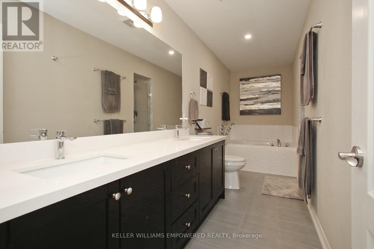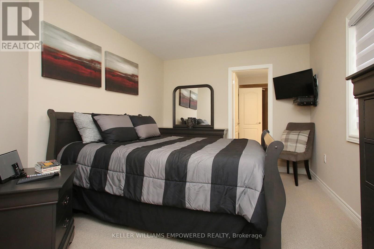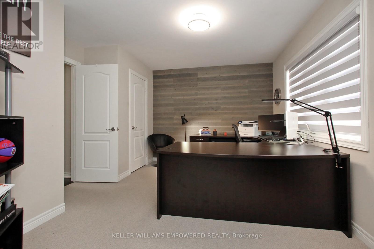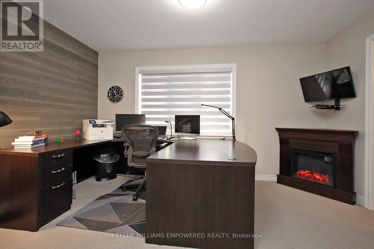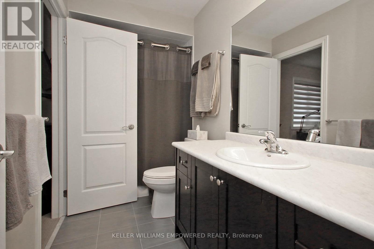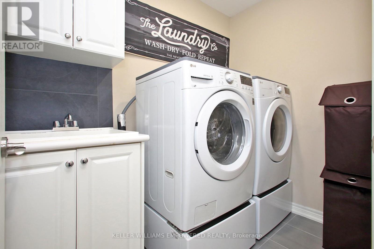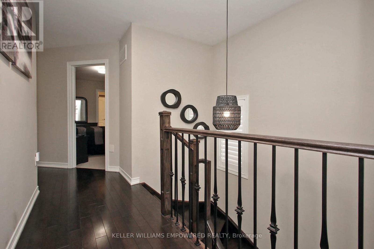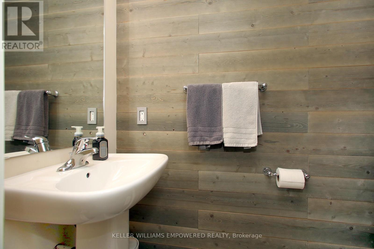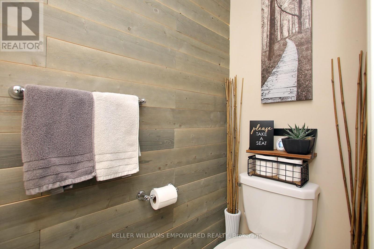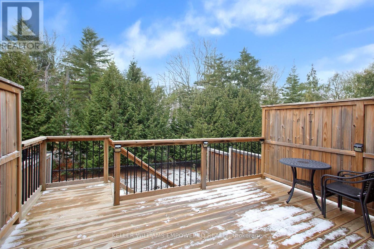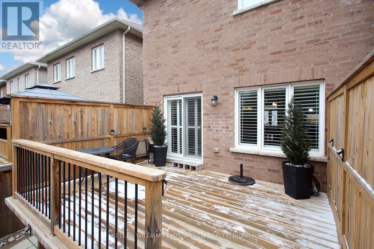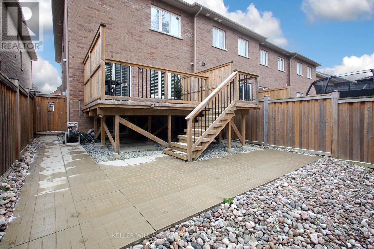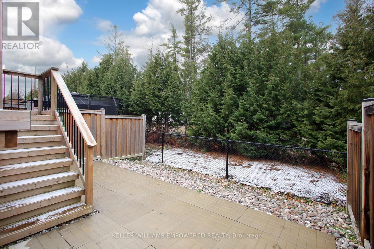3 Bedroom
3 Bathroom
1,500 - 2,000 ft2
Fireplace
Central Air Conditioning, Air Exchanger
Forced Air
Landscaped
$815,000
Welcome to this stunning 3 bed 3 bath end unit Freehold townhouse in the very Family-oriented Fairgrounds Subdivision. This bright, modern home feels like a semi and boasts many quality features and finishes. A gorgeous Stone front porch and columns and double door entrance warmly welcomes you into a very functional, open concept main floor with 9 foot smooth ceilings, hardwood floors, potlights, California shutters, crown moulding, and plenty of natural light. The modern kitchen features Kitchen Aid appliances w/gas stove, quartz countertops with enhanced island, stylish backsplash, undermount lighting and generous cabinetry and pantry. Adjacent Dining room can accommodate a full sized table for those precious family moments, and ease of hosting any social gatherings. The cozy living room has a large window with picturesque view of greenspace, a gas fireplace with elegant floor to ceiling cultured stone, and a walkout to a large private deck which is perfect for relaxing or entertaining. Powder room with accent wall, large coat closet and direct garage access are thoughtfully appointed on the main floor. On the upper floor, the Primary bedroom suite is a spacious sanctuary with plenty of windows providing natural light, walk in closet and ensuite bathroom retreat with standup shower and soaker tub. The second and third bedrooms are a very generous size with shared semi-ensuite bathroom for privacy and convenience. Third bedroom/office has a custom feature wall and larger window overlooking the backyard. Upper floor laundry room with tub sink for convenience. The unfinished basement has above grade casement windows and awaits your creativity and finishing touches. Interlock stone, extensive landscaping and potlights really compliments and enhances the exterior beauty of this property! Don't miiss the opportunity to view and make this your new family home! Just minutes away from schools, parks, grocery stores, restaurants, Lake Simcoe, churches, Hwy 48 and 404. (id:50976)
Property Details
|
MLS® Number
|
N12580788 |
|
Property Type
|
Single Family |
|
Community Name
|
Sutton & Jackson's Point |
|
Amenities Near By
|
Beach, Park, Place Of Worship, Schools |
|
Equipment Type
|
Water Heater |
|
Features
|
Lighting |
|
Parking Space Total
|
3 |
|
Rental Equipment Type
|
Water Heater |
|
Structure
|
Porch |
Building
|
Bathroom Total
|
3 |
|
Bedrooms Above Ground
|
3 |
|
Bedrooms Total
|
3 |
|
Age
|
6 To 15 Years |
|
Amenities
|
Fireplace(s) |
|
Appliances
|
Garage Door Opener Remote(s), Water Softener, Blinds, Dishwasher, Dryer, Garage Door Opener, Microwave, Alarm System, Stove, Washer, Refrigerator |
|
Basement Development
|
Unfinished |
|
Basement Type
|
N/a (unfinished) |
|
Construction Style Attachment
|
Attached |
|
Cooling Type
|
Central Air Conditioning, Air Exchanger |
|
Exterior Finish
|
Brick |
|
Fireplace Present
|
Yes |
|
Flooring Type
|
Hardwood, Carpeted |
|
Foundation Type
|
Poured Concrete |
|
Half Bath Total
|
1 |
|
Heating Fuel
|
Natural Gas |
|
Heating Type
|
Forced Air |
|
Stories Total
|
2 |
|
Size Interior
|
1,500 - 2,000 Ft2 |
|
Type
|
Row / Townhouse |
|
Utility Water
|
Municipal Water |
Parking
Land
|
Acreage
|
No |
|
Fence Type
|
Fenced Yard |
|
Land Amenities
|
Beach, Park, Place Of Worship, Schools |
|
Landscape Features
|
Landscaped |
|
Sewer
|
Sanitary Sewer |
|
Size Depth
|
102 Ft |
|
Size Frontage
|
24 Ft ,7 In |
|
Size Irregular
|
24.6 X 102 Ft |
|
Size Total Text
|
24.6 X 102 Ft |
Rooms
| Level |
Type |
Length |
Width |
Dimensions |
|
Second Level |
Primary Bedroom |
19.2 m |
12.6 m |
19.2 m x 12.6 m |
|
Second Level |
Bedroom 2 |
9.1 m |
14.2 m |
9.1 m x 14.2 m |
|
Second Level |
Bedroom 3 |
13.1 m |
10 m |
13.1 m x 10 m |
|
Main Level |
Great Room |
19.2 m |
12.6 m |
19.2 m x 12.6 m |
|
Main Level |
Kitchen |
8.4 m |
12.2 m |
8.4 m x 12.2 m |
|
Main Level |
Dining Room |
10.1 m |
14.6 m |
10.1 m x 14.6 m |
https://www.realtor.ca/real-estate/29141393/50-prosser-crescent-georgina-sutton-jacksons-point-sutton-jacksons-point



