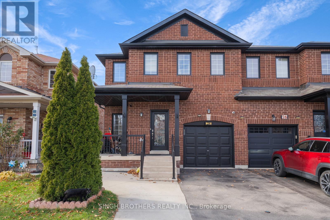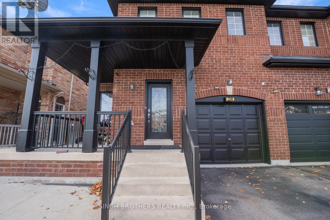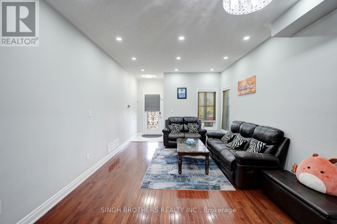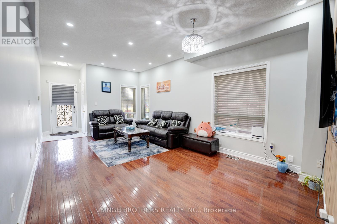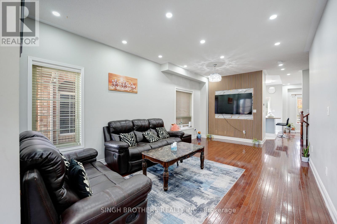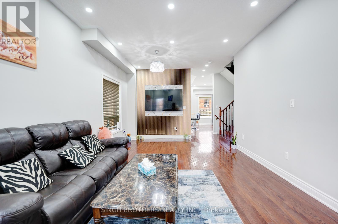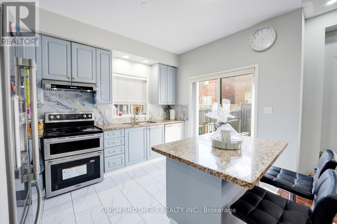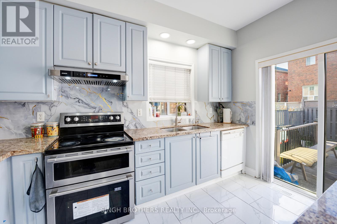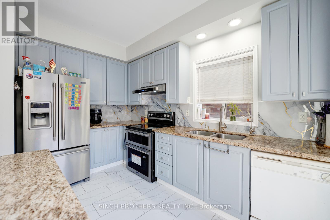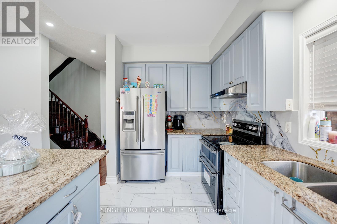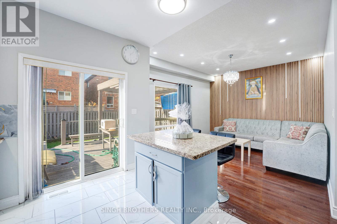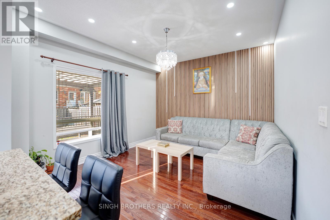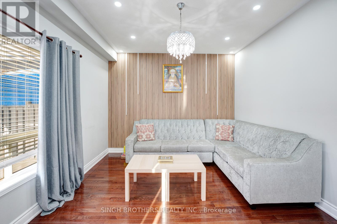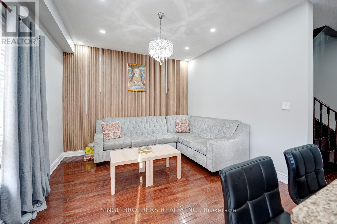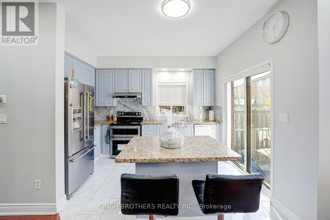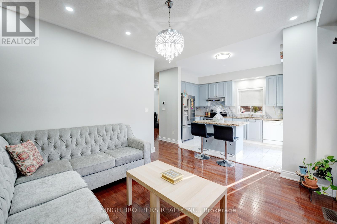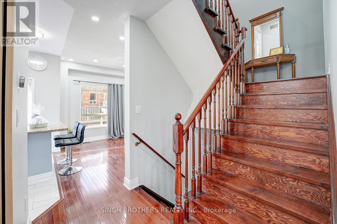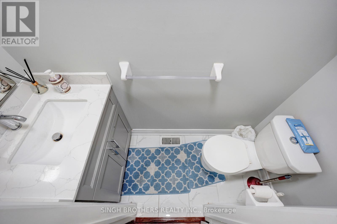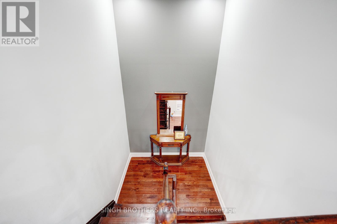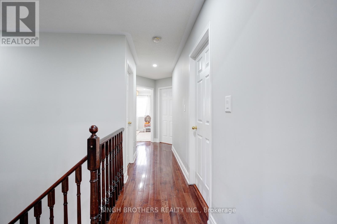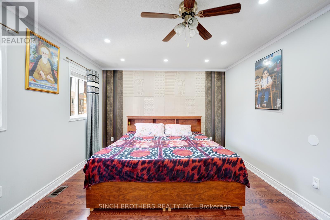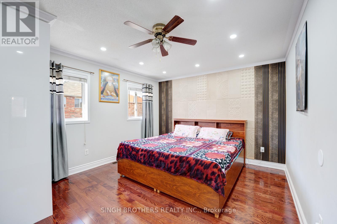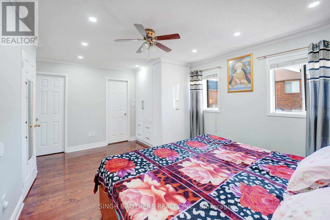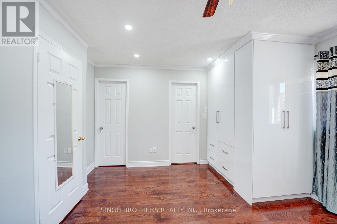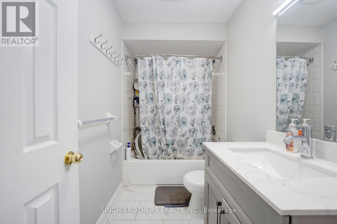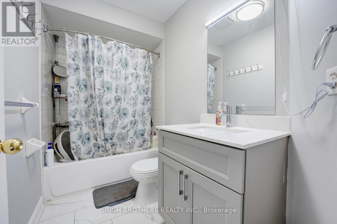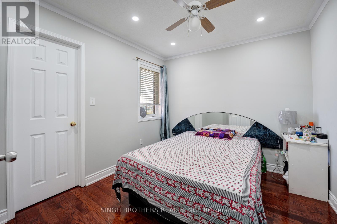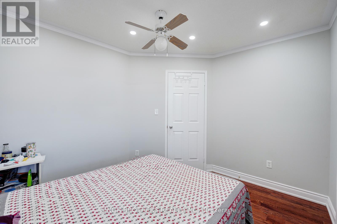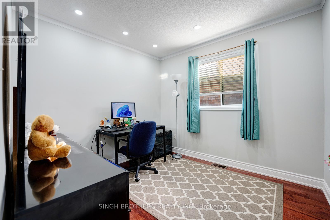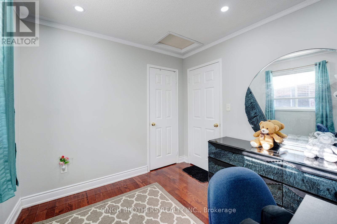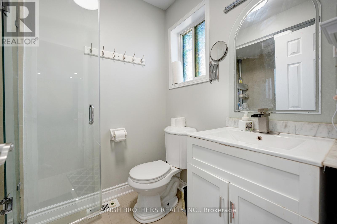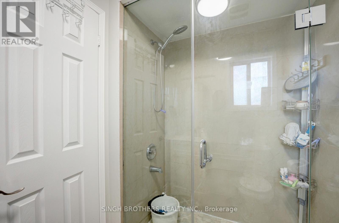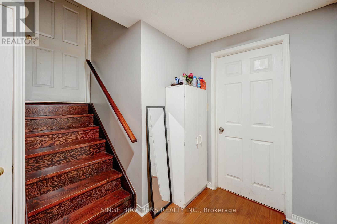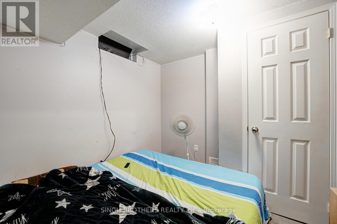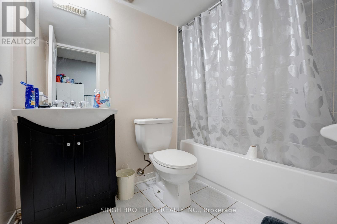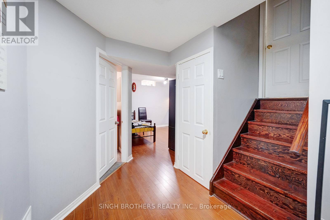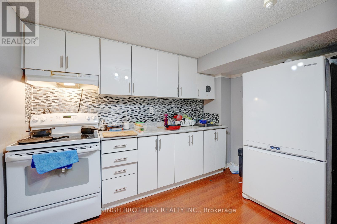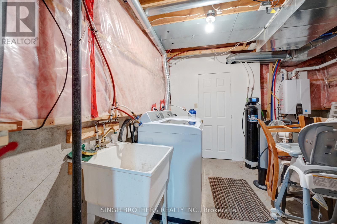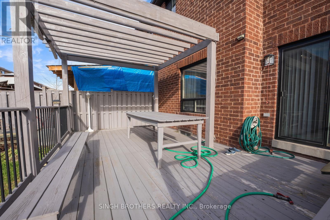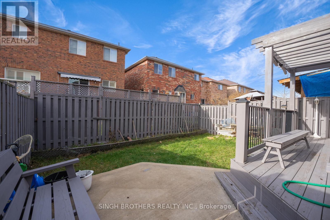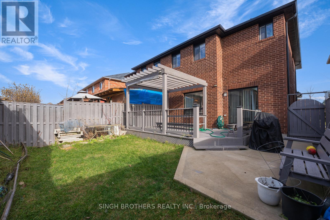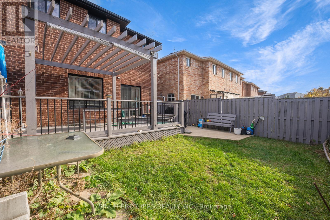5 Bedroom
4 Bathroom
1,500 - 2,000 ft2
Central Air Conditioning
Forced Air
$979,000
Nestled in One of Brampton's Most Popular Credit Valley Areas! This stunning 4+1 bedroom semi-detached with 4 parking spots, home looks out to the park, offering the perfect blend of privacy and nature. WOOD SLAT ACOUSTIC WALLS in the Living and Master Bedroom. This home is just what you've been waiting for. Pot lights throughout the home, walk out your back door. Fully upgraded in 2021-2022, this home is move-in ready and perfect for modern living. It features a spacious layout with large family bedrooms and a fully finished basement. The Updated Bathrooms were fully renovated in 2021, adding a fresh, contemporary feel throughout the home. Additional upgrades ensure that the home is not only stylish but also functional and efficient. The outdoor upgrades are done, making the exterior just as inviting as the interior. This home is perfect for families. It's just a short distance from the GO STATION, Mall, Indian Groceries, place of worship, schools, parks, and highways, offering both convenience and comfort. With its spacious design, upgraded systems, and proximity to amenities, this home truly offers the best of both worlds. High Efficiency Furnace with Hepa filter & AC. No More Monthly Payment! Water Softener& Tankless water heater (Owned Fully Paid) S/S Fridge & Dble Layer Stove! This charming home offers a fantastic opportunity for homeowners looking to reduce their mortgage expenses. The fully finished basement can be a valuable help with your mortgage payments. Don't miss out, book your showing today! (id:50976)
Property Details
|
MLS® Number
|
W12580816 |
|
Property Type
|
Single Family |
|
Community Name
|
Credit Valley |
|
Parking Space Total
|
4 |
Building
|
Bathroom Total
|
4 |
|
Bedrooms Above Ground
|
4 |
|
Bedrooms Below Ground
|
1 |
|
Bedrooms Total
|
5 |
|
Age
|
16 To 30 Years |
|
Appliances
|
Water Heater, Water Purifier, Water Softener |
|
Basement Development
|
Finished |
|
Basement Type
|
N/a (finished) |
|
Construction Style Attachment
|
Semi-detached |
|
Cooling Type
|
Central Air Conditioning |
|
Exterior Finish
|
Brick |
|
Flooring Type
|
Carpeted, Laminate, Hardwood, Ceramic |
|
Foundation Type
|
Brick |
|
Half Bath Total
|
1 |
|
Heating Fuel
|
Natural Gas |
|
Heating Type
|
Forced Air |
|
Stories Total
|
2 |
|
Size Interior
|
1,500 - 2,000 Ft2 |
|
Type
|
House |
|
Utility Water
|
Municipal Water |
Parking
Land
|
Acreage
|
No |
|
Sewer
|
Sanitary Sewer |
|
Size Depth
|
88 Ft ,7 In |
|
Size Frontage
|
27 Ft ,7 In |
|
Size Irregular
|
27.6 X 88.6 Ft |
|
Size Total Text
|
27.6 X 88.6 Ft |
Rooms
| Level |
Type |
Length |
Width |
Dimensions |
|
Second Level |
Primary Bedroom |
3.5 m |
3.8 m |
3.5 m x 3.8 m |
|
Second Level |
Bedroom 2 |
3.1 m |
3 m |
3.1 m x 3 m |
|
Second Level |
Bedroom 3 |
3.1 m |
3.3 m |
3.1 m x 3.3 m |
|
Second Level |
Bedroom 4 |
2.9 m |
2.7 m |
2.9 m x 2.7 m |
|
Basement |
Bedroom |
3 m |
2.7 m |
3 m x 2.7 m |
|
Basement |
Recreational, Games Room |
3.5 m |
3.7 m |
3.5 m x 3.7 m |
|
Main Level |
Living Room |
6 m |
3.5 m |
6 m x 3.5 m |
|
Main Level |
Dining Room |
6 m |
3.5 m |
6 m x 3.5 m |
|
Main Level |
Family Room |
3.9 m |
3.4 m |
3.9 m x 3.4 m |
|
Main Level |
Kitchen |
3.2 m |
2.75 m |
3.2 m x 2.75 m |
|
Main Level |
Eating Area |
3.7 m |
2.7 m |
3.7 m x 2.7 m |
https://www.realtor.ca/real-estate/29141443/28-jordensen-drive-brampton-credit-valley-credit-valley



