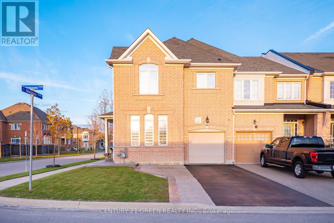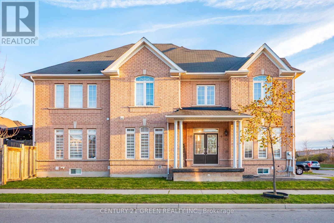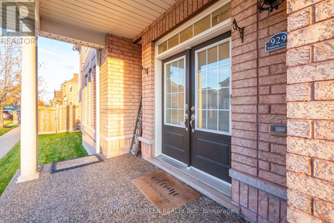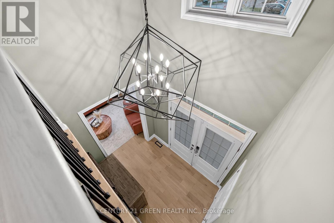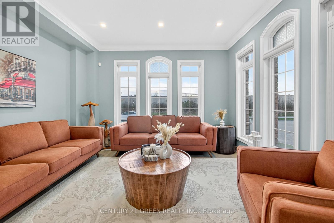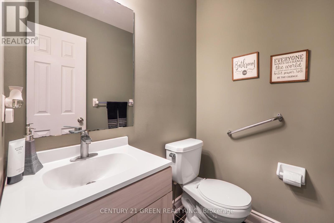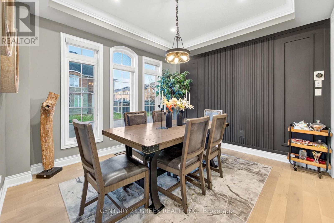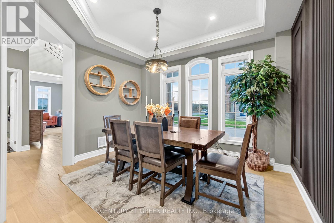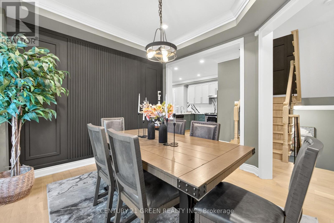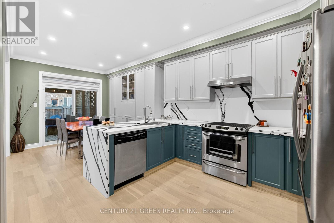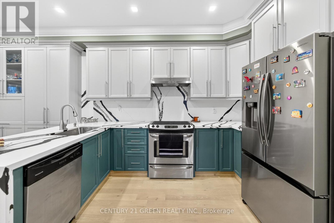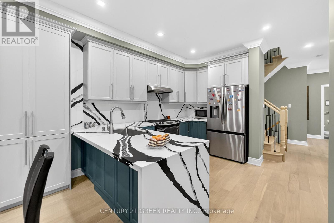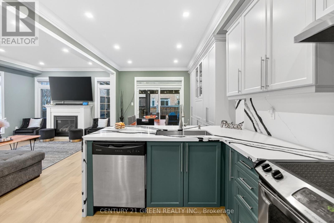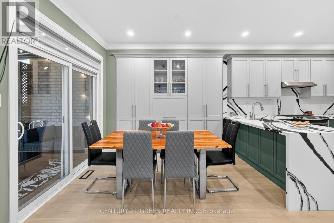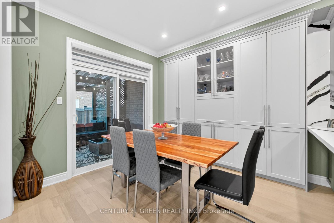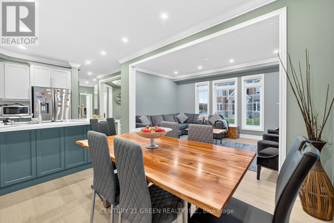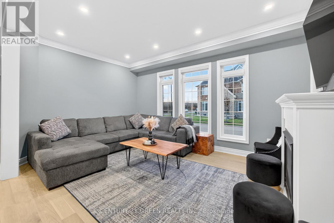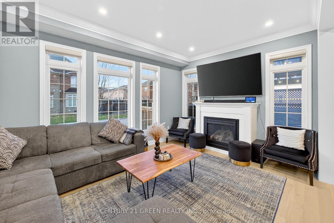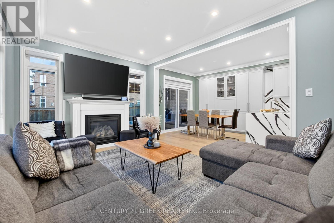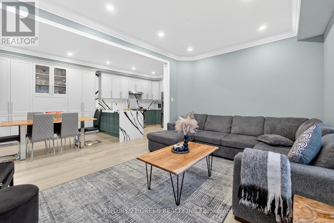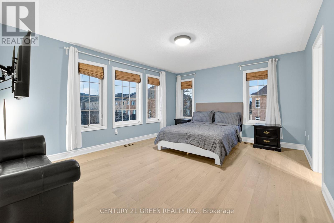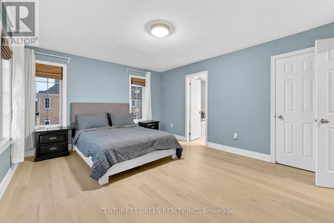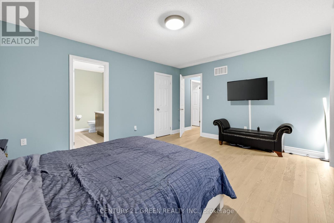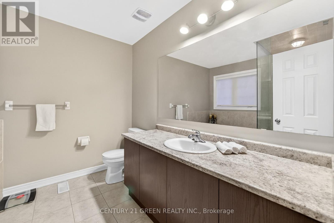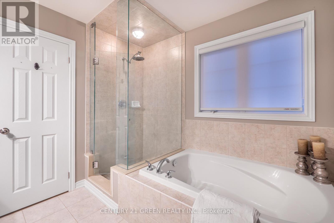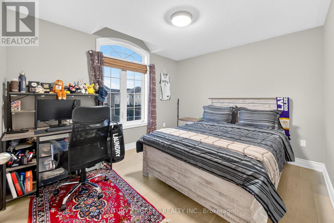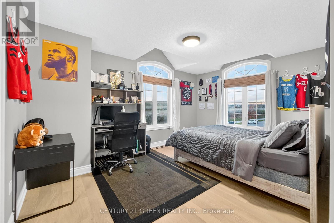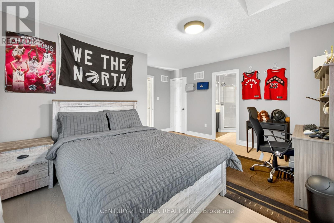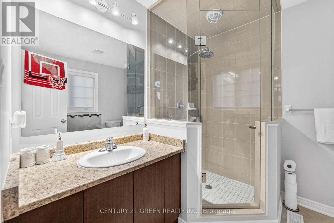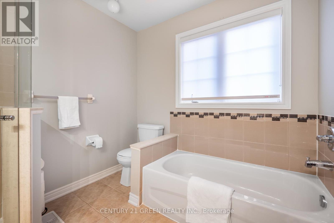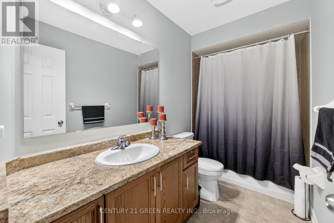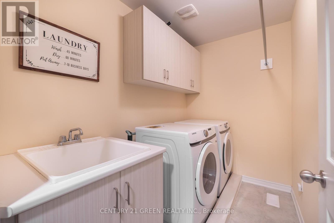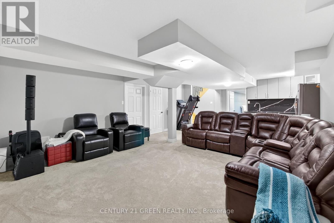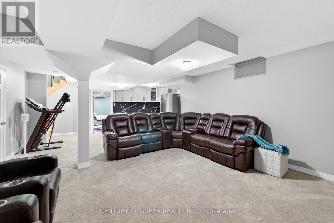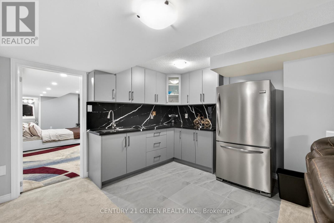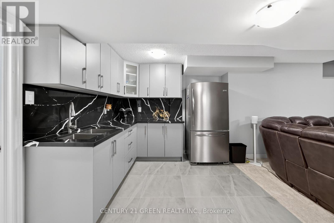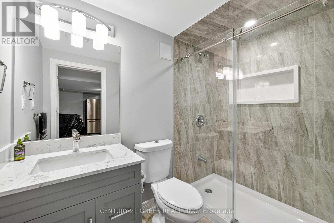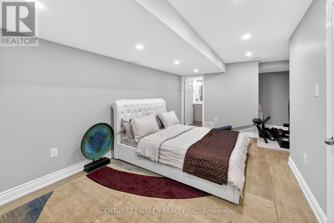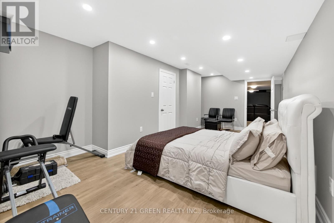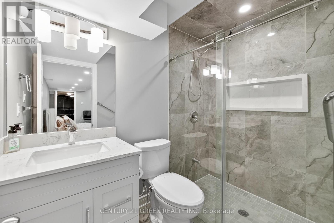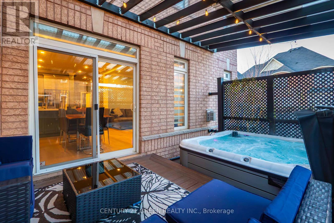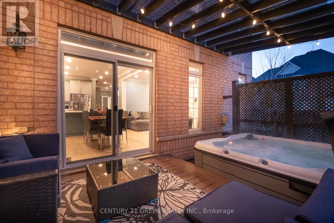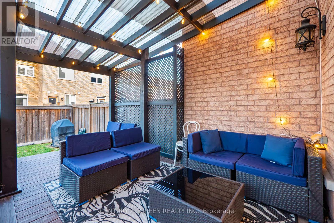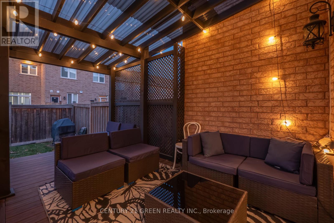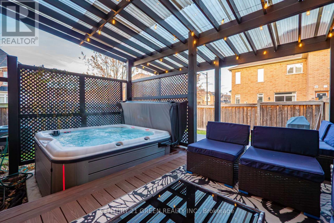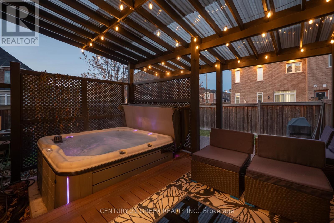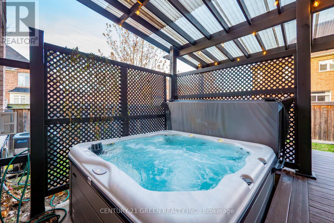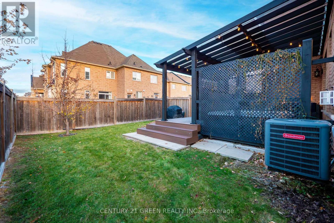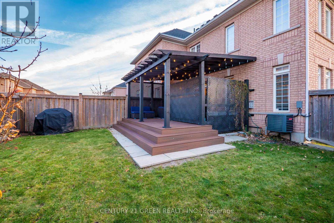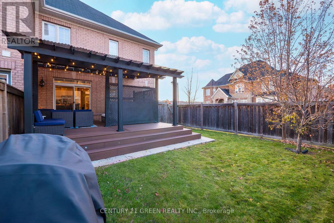4 Bedroom
6 Bathroom
2,000 - 2,500 ft2
Fireplace
Central Air Conditioning
Forced Air
$979,000
Rare Corner Townhouse With Double Door Entry. Great Layout. Better layout than most Detached Houses in the Area. 2,278 sqft Above Grade. Total Living Space is approx. 3,300 sq ft. 9 ft Ceiling on Main Floor. 3 Full Washrooms on Second Floor. Two Bedrooms each with its own En-suite and 1 common Washroom Plus 1 Bedroom in Basement with its own En-suite and a Common Washroom in Recreation Room. Laundry Room on 2nd Floor. Total 6 Washrooms. Finished Basement comes With a Rec Room, Bedroom, Custom Closet, Storage, Kitchen and 2 Full Washrooms. The Bigger Backyard comes with a Composite Deck Fully Covered with a Hot Tub. The kitchen boasts Quartz Countertop with Waterfall Island, Quartz Backsplash. Custom Pantry. Custom Designer Engineered Hardwood Flooring Throughout the House except Basement. Extended Aggregate Concrete Driveway to park 3 Cars on Driveway and 1 in the Garage. 200 Amp Electrical Panel. Lots of Upgrades. (id:50976)
Property Details
|
MLS® Number
|
W12580840 |
|
Property Type
|
Single Family |
|
Community Name
|
1038 - WI Willmott |
|
Amenities Near By
|
Hospital |
|
Equipment Type
|
Water Heater, Water Softener |
|
Features
|
Sump Pump |
|
Parking Space Total
|
4 |
|
Rental Equipment Type
|
Water Heater, Water Softener |
Building
|
Bathroom Total
|
6 |
|
Bedrooms Above Ground
|
3 |
|
Bedrooms Below Ground
|
1 |
|
Bedrooms Total
|
4 |
|
Age
|
6 To 15 Years |
|
Appliances
|
Garage Door Opener Remote(s), Blinds |
|
Basement Type
|
Full |
|
Construction Style Attachment
|
Attached |
|
Cooling Type
|
Central Air Conditioning |
|
Exterior Finish
|
Concrete, Brick |
|
Fireplace Present
|
Yes |
|
Fireplace Total
|
1 |
|
Flooring Type
|
Carpeted, Hardwood, Laminate |
|
Foundation Type
|
Poured Concrete |
|
Half Bath Total
|
1 |
|
Heating Fuel
|
Natural Gas |
|
Heating Type
|
Forced Air |
|
Stories Total
|
2 |
|
Size Interior
|
2,000 - 2,500 Ft2 |
|
Type
|
Row / Townhouse |
|
Utility Water
|
Municipal Water |
Parking
Land
|
Acreage
|
No |
|
Fence Type
|
Fenced Yard |
|
Land Amenities
|
Hospital |
|
Sewer
|
Sanitary Sewer |
|
Size Depth
|
105 Ft ,6 In |
|
Size Frontage
|
32 Ft ,10 In |
|
Size Irregular
|
32.9 X 105.5 Ft |
|
Size Total Text
|
32.9 X 105.5 Ft|under 1/2 Acre |
Rooms
| Level |
Type |
Length |
Width |
Dimensions |
|
Second Level |
Primary Bedroom |
3.86 m |
4.88 m |
3.86 m x 4.88 m |
|
Second Level |
Bedroom 2 |
4.62 m |
4.37 m |
4.62 m x 4.37 m |
|
Second Level |
Bedroom 3 |
3.17 m |
3.68 m |
3.17 m x 3.68 m |
|
Basement |
Recreational, Games Room |
5.28 m |
7.75 m |
5.28 m x 7.75 m |
|
Basement |
Bedroom 4 |
4.9 m |
3.9 m |
4.9 m x 3.9 m |
|
Main Level |
Family Room |
3.96 m |
3.4 m |
3.96 m x 3.4 m |
|
Main Level |
Eating Area |
3.17 m |
2.72 m |
3.17 m x 2.72 m |
|
Main Level |
Dining Room |
3.38 m |
3.71 m |
3.38 m x 3.71 m |
|
Main Level |
Kitchen |
3.63 m |
3.94 m |
3.63 m x 3.94 m |
|
Main Level |
Living Room |
3.35 m |
4.83 m |
3.35 m x 4.83 m |
https://www.realtor.ca/real-estate/29141488/929-transom-crescent-milton-wi-willmott-1038-wi-willmott



