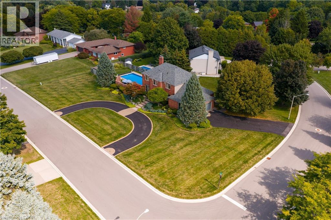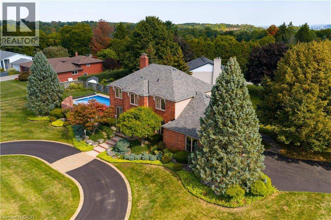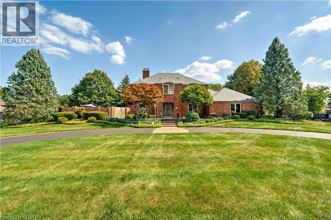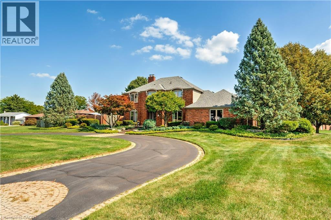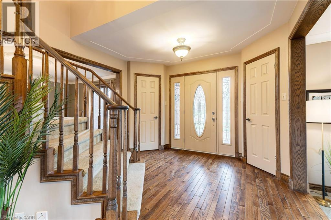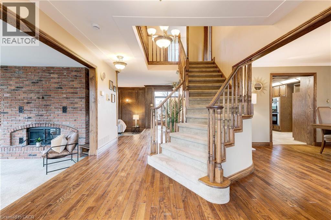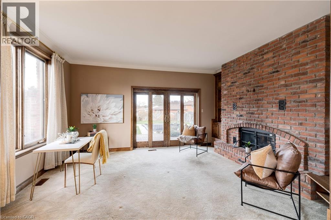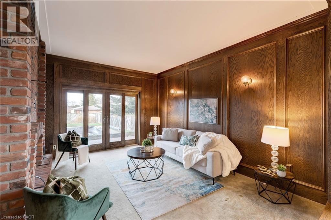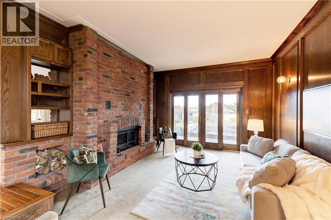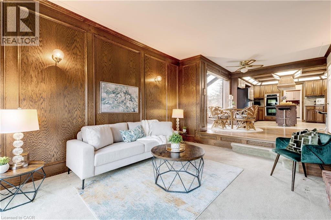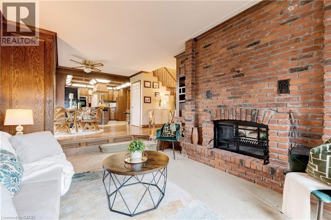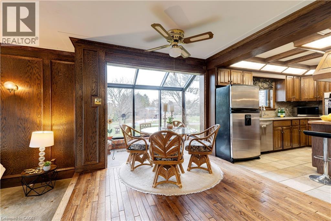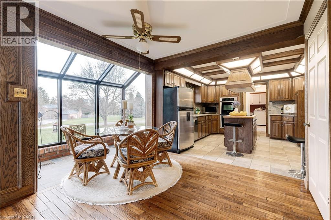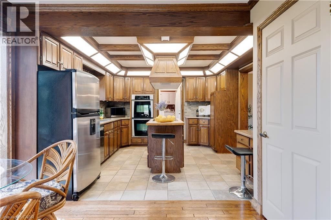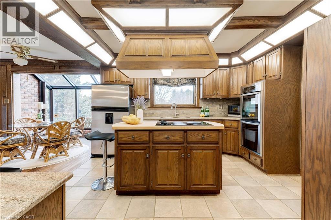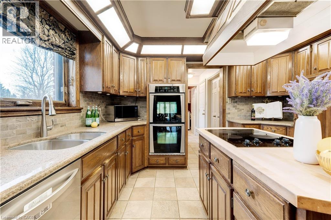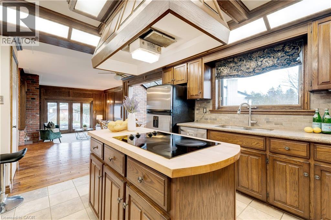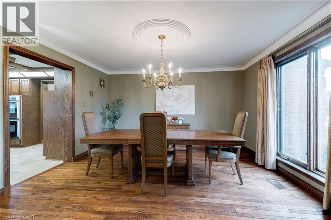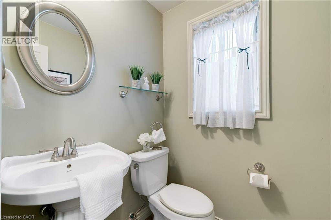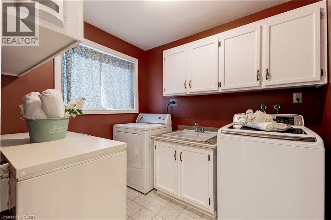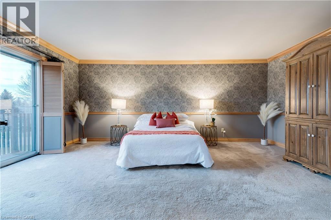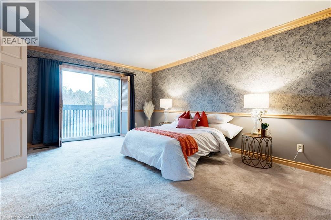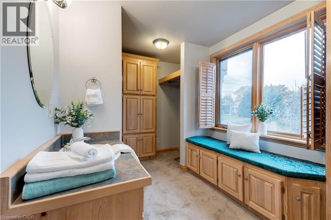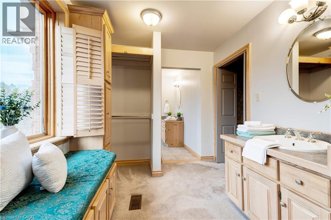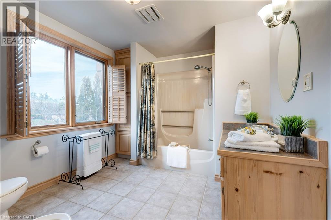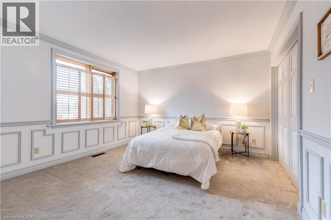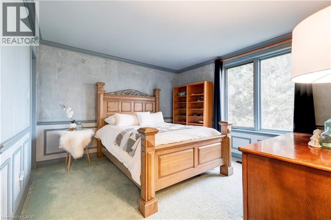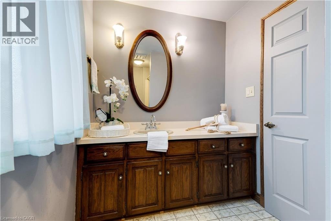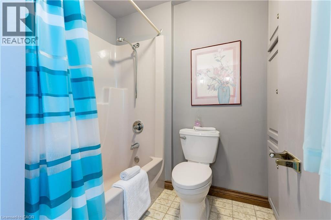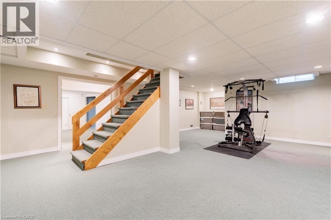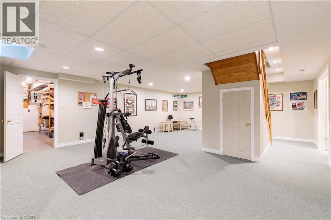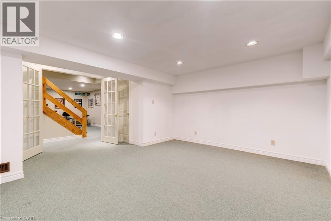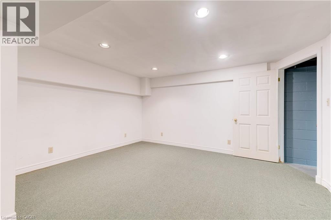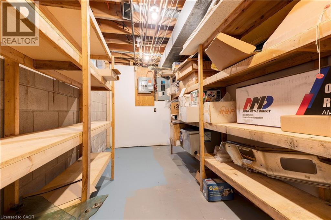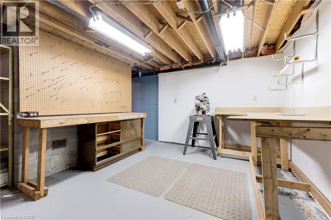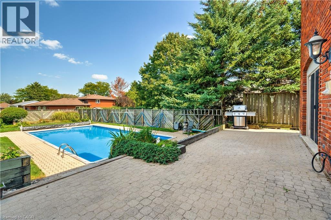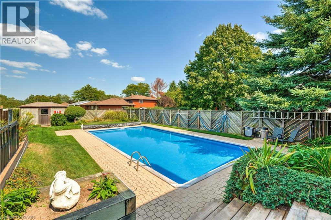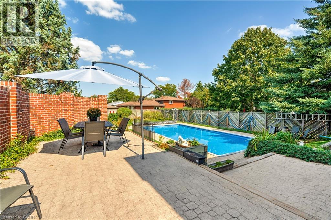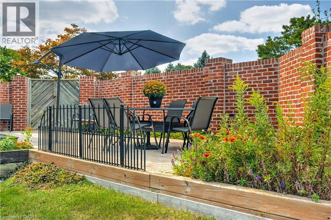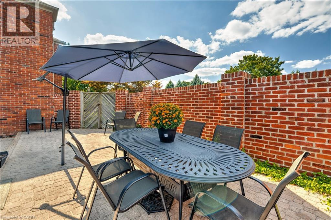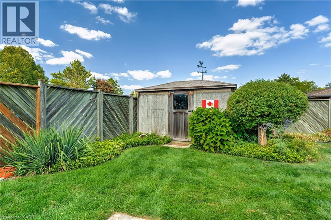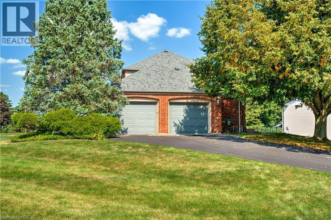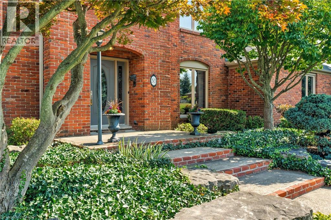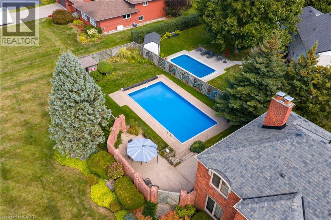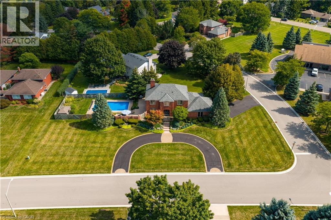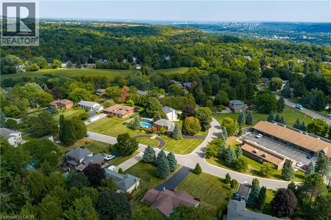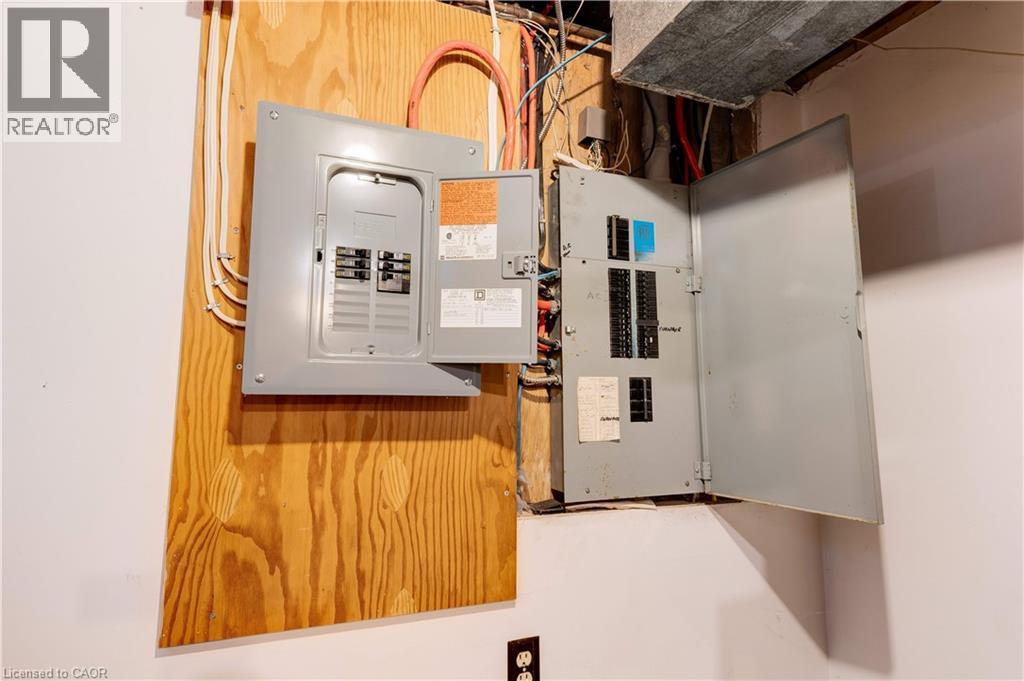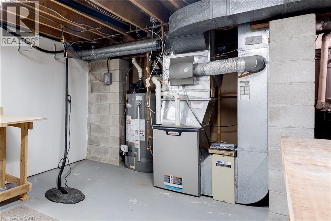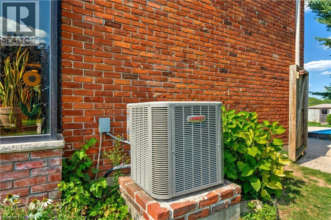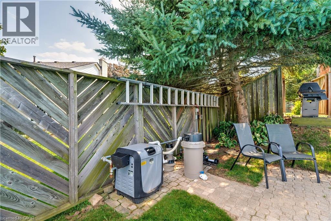4 Bedroom
3 Bathroom
3,947 ft2
2 Level
Fireplace
Outdoor Pool
Central Air Conditioning
Forced Air
$1,450,000
Welcome to 55 Kirby Avenue, a charming custom-built, detached home featuring approximately 3,947 sq. ft. of total space on a generous 110' x 250' lot. This one-owner property has been meticulously maintained and features a stunning circular driveway, beautifully landscaped grounds, and tremendous pride of ownership throughout. Inside, you'll find 3+1 bedrooms, 2.5 bathrooms, a bright breakfast room, a full eat-in kitchen, and generous living spaces including a living room and family room that share a cozy fireplace. The finished basement adds even more functional space for comfort and activities. Step outside to a spacious backyard complete with an outdoor pool, ideal for relaxing and entertaining. Set in picturesque Flamborough, this home offers a peaceful rural feel surrounded by lush green space, parks, conservation areas, and scenic trails. The community features excellent public and Catholic schools, charming local shops, and easy access to everyday amenities. With major roadways nearby, commuting to Hamilton and surrounding cities is convenient. If you're searching for a spacious, well-cared-for home on a generous lot with thoughtfully maintained landscaping, look no further. This home truly delivers comfort, space, and lasting quality. Recent updates include: Roof & Windows (2015), Furnace (2017), AC (2025), Pool Liner & Heater (2021), Pool Pump & Filter (2024). (id:50976)
Property Details
|
MLS® Number
|
40769220 |
|
Property Type
|
Single Family |
|
Amenities Near By
|
Schools, Shopping |
|
Community Features
|
Quiet Area, Community Centre |
|
Equipment Type
|
Water Heater |
|
Features
|
Paved Driveway, Country Residential, Automatic Garage Door Opener |
|
Parking Space Total
|
10 |
|
Pool Type
|
Outdoor Pool |
|
Rental Equipment Type
|
Water Heater |
Building
|
Bathroom Total
|
3 |
|
Bedrooms Above Ground
|
3 |
|
Bedrooms Below Ground
|
1 |
|
Bedrooms Total
|
4 |
|
Appliances
|
Dishwasher, Dryer, Microwave, Refrigerator, Stove, Washer |
|
Architectural Style
|
2 Level |
|
Basement Development
|
Finished |
|
Basement Type
|
Full (finished) |
|
Construction Style Attachment
|
Detached |
|
Cooling Type
|
Central Air Conditioning |
|
Exterior Finish
|
Brick |
|
Fireplace Fuel
|
Wood |
|
Fireplace Present
|
Yes |
|
Fireplace Total
|
1 |
|
Fireplace Type
|
Other - See Remarks |
|
Foundation Type
|
Poured Concrete |
|
Half Bath Total
|
1 |
|
Heating Fuel
|
Natural Gas |
|
Heating Type
|
Forced Air |
|
Stories Total
|
2 |
|
Size Interior
|
3,947 Ft2 |
|
Type
|
House |
|
Utility Water
|
Well |
Parking
Land
|
Acreage
|
No |
|
Land Amenities
|
Schools, Shopping |
|
Sewer
|
Septic System |
|
Size Depth
|
205 Ft |
|
Size Frontage
|
110 Ft |
|
Size Total Text
|
Under 1/2 Acre |
|
Zoning Description
|
S1 |
Rooms
| Level |
Type |
Length |
Width |
Dimensions |
|
Second Level |
4pc Bathroom |
|
|
6'1'' x 10'11'' |
|
Second Level |
Bedroom |
|
|
12'4'' x 12'10'' |
|
Second Level |
Bedroom |
|
|
12'7'' x 12'10'' |
|
Second Level |
Other |
|
|
7'11'' x 13'4'' |
|
Second Level |
5pc Bathroom |
|
|
9'6'' x 10'10'' |
|
Second Level |
Primary Bedroom |
|
|
18'5'' x 13'3'' |
|
Basement |
Utility Room |
|
|
16'1'' x 17' |
|
Basement |
Utility Room |
|
|
4'8'' x 13'5'' |
|
Basement |
Storage |
|
|
7'5'' x 16'11'' |
|
Basement |
Recreation Room |
|
|
30'5'' x 19'11'' |
|
Basement |
Bedroom |
|
|
14'0'' x 16'8'' |
|
Main Level |
Mud Room |
|
|
8'3'' x 8'7'' |
|
Main Level |
Laundry Room |
|
|
8'3'' x 7'2'' |
|
Main Level |
2pc Bathroom |
|
|
4'9'' x 4'10'' |
|
Main Level |
Dining Room |
|
|
13'9'' x 13'4'' |
|
Main Level |
Kitchen |
|
|
12'4'' x 13'3'' |
|
Main Level |
Breakfast |
|
|
14'1'' x 12'2'' |
|
Main Level |
Family Room |
|
|
12'11'' x 15'2'' |
|
Main Level |
Living Room |
|
|
16'7'' x 12'10'' |
|
Main Level |
Foyer |
|
|
17'1'' x 10'10'' |
https://www.realtor.ca/real-estate/29142017/55-kirby-avenue-flamborough



