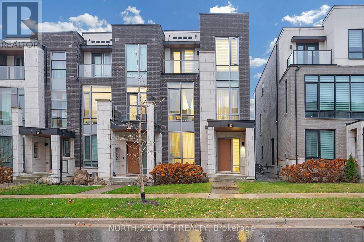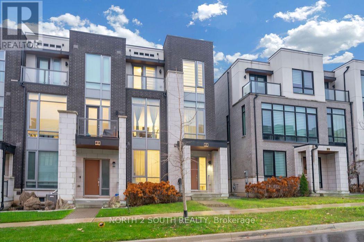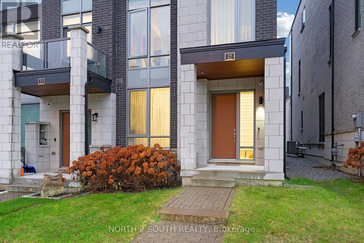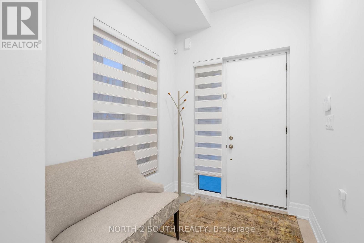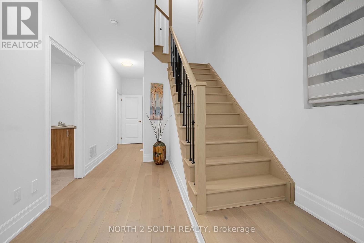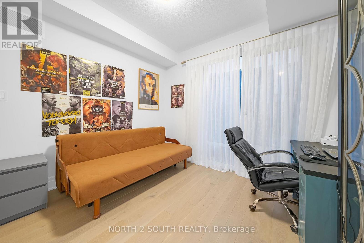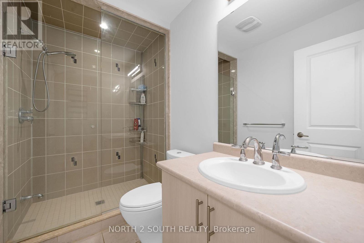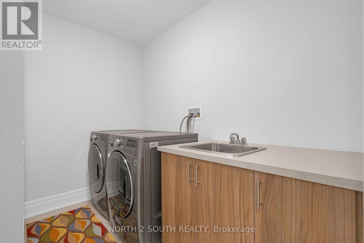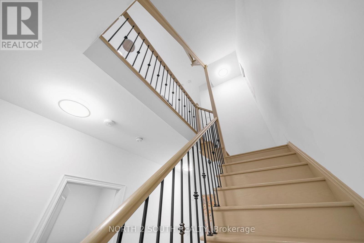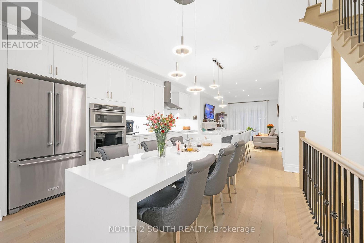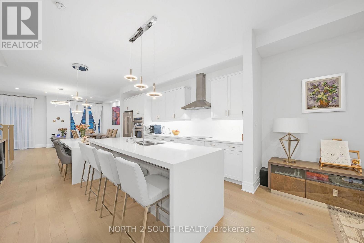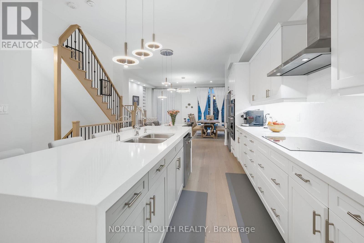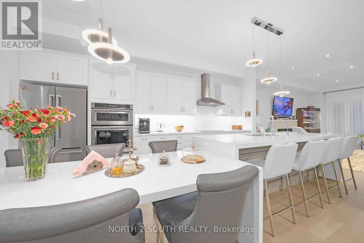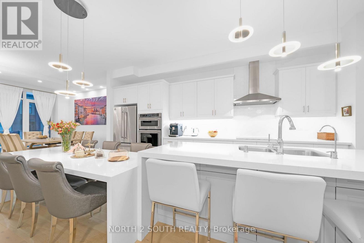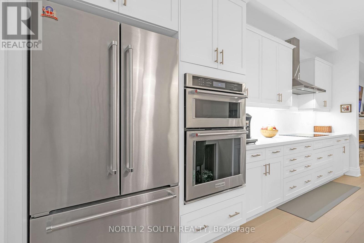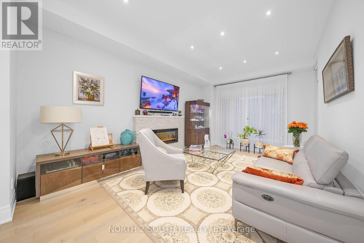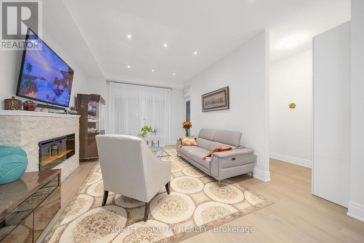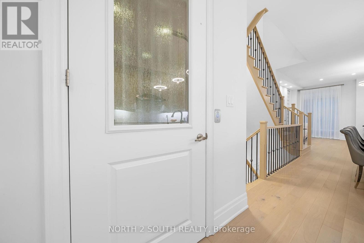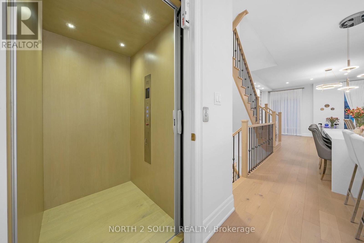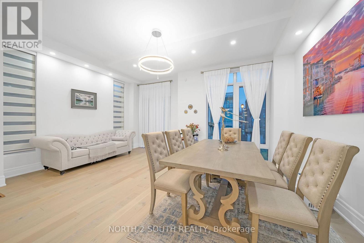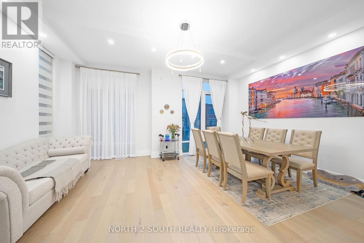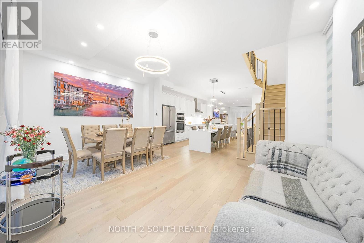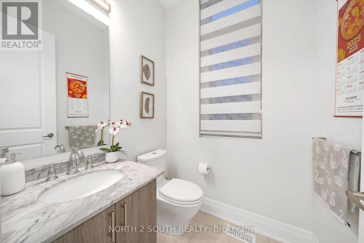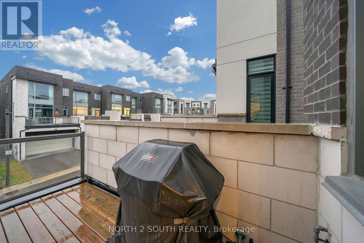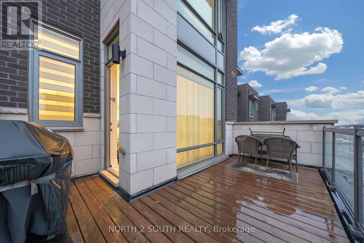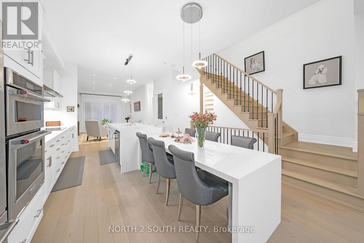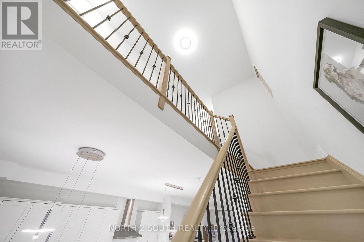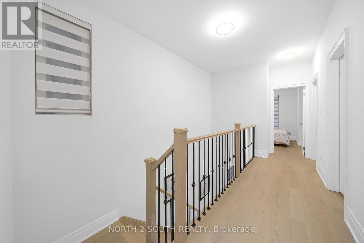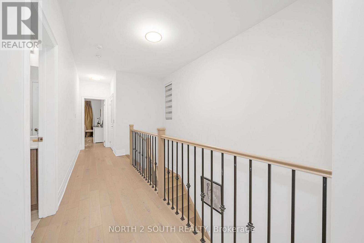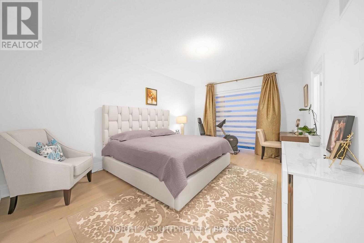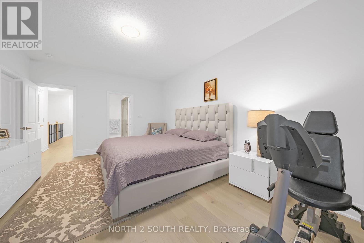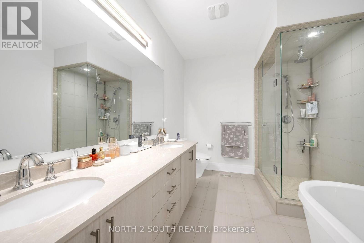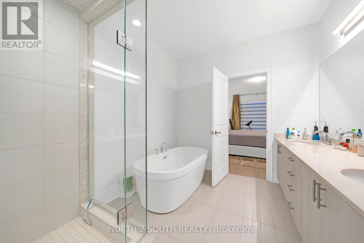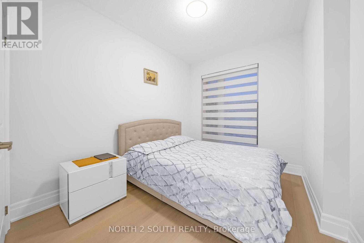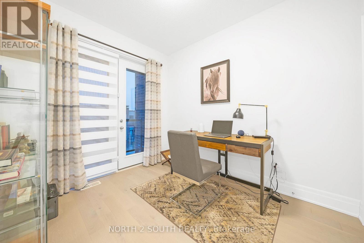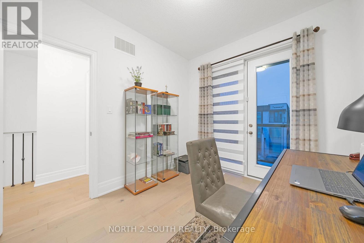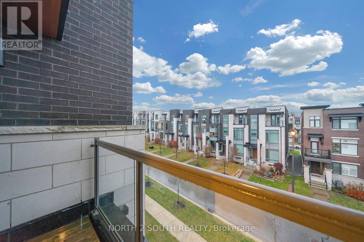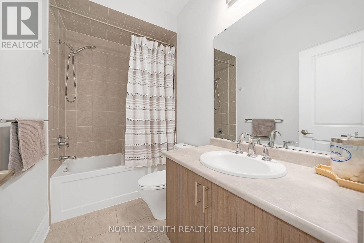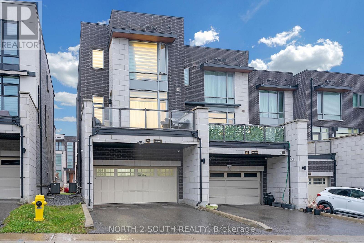4 Bedroom
4 Bathroom
2,500 - 3,000 ft2
Fireplace
Central Air Conditioning
Forced Air
$1,649,888
Stunning And Move-In-Ready 4-Bed, 4-Bath Freehold End-Unit Townhouse In The Heart Of Patterson! This Upgraded Home Features A Bright Open-Concept Layout, Soaring 10 & 9 Ft Ceilings, Hardwood Floors, And Chef's Kitchen With Quartz Counters, Oversized Waterfall Island & Built-In Stainless Steel Appliances. Elegant & Large Primary Suite With A Walk-In Closet And Spa-Like5-Pc Ensuite. Floor To Ceiling Windows, Double Car Garage And Elevator To All Levels! Finished Ground Level With A Rec Room, Full Bath & Direct Garage Access. Safe, Quiet Crescent Close To Top-Ranked Schools, Parks, Playgrounds, Community Centers, Transit & Shopping. A Refined Residence For Those Seeking Style, Comfort, And Convenience. A Warm And Welcoming Home Your Family Will Love! (id:50976)
Property Details
|
MLS® Number
|
N12581446 |
|
Property Type
|
Single Family |
|
Community Name
|
Patterson |
|
Equipment Type
|
Water Heater |
|
Features
|
Carpet Free |
|
Parking Space Total
|
4 |
|
Rental Equipment Type
|
Water Heater |
Building
|
Bathroom Total
|
4 |
|
Bedrooms Above Ground
|
4 |
|
Bedrooms Total
|
4 |
|
Appliances
|
Garage Door Opener Remote(s), Oven - Built-in, Range, Blinds, Cooktop, Dishwasher, Dryer, Microwave, Oven, Washer, Refrigerator |
|
Basement Type
|
Full |
|
Construction Style Attachment
|
Attached |
|
Cooling Type
|
Central Air Conditioning |
|
Exterior Finish
|
Brick |
|
Fireplace Present
|
Yes |
|
Foundation Type
|
Concrete |
|
Half Bath Total
|
1 |
|
Heating Fuel
|
Natural Gas |
|
Heating Type
|
Forced Air |
|
Stories Total
|
3 |
|
Size Interior
|
2,500 - 3,000 Ft2 |
|
Type
|
Row / Townhouse |
|
Utility Water
|
Municipal Water |
Parking
Land
|
Acreage
|
No |
|
Sewer
|
Sanitary Sewer |
|
Size Depth
|
91 Ft ,10 In |
|
Size Frontage
|
23 Ft ,9 In |
|
Size Irregular
|
23.8 X 91.9 Ft |
|
Size Total Text
|
23.8 X 91.9 Ft |
Rooms
| Level |
Type |
Length |
Width |
Dimensions |
|
Main Level |
Living Room |
4.27 m |
5.56 m |
4.27 m x 5.56 m |
|
Main Level |
Kitchen |
5.49 m |
4.09 m |
5.49 m x 4.09 m |
|
Main Level |
Eating Area |
5.49 m |
4.09 m |
5.49 m x 4.09 m |
|
Main Level |
Family Room |
5.8 m |
3.84 m |
5.8 m x 3.84 m |
|
Upper Level |
Primary Bedroom |
5.49 m |
3.84 m |
5.49 m x 3.84 m |
|
Upper Level |
Bedroom 2 |
3.42 m |
2.77 m |
3.42 m x 2.77 m |
|
Upper Level |
Bedroom 3 |
3.14 m |
2.77 m |
3.14 m x 2.77 m |
|
Ground Level |
Mud Room |
2.13 m |
2.13 m |
2.13 m x 2.13 m |
|
Ground Level |
Bedroom 4 |
3.39 m |
3.2 m |
3.39 m x 3.2 m |
https://www.realtor.ca/real-estate/29141924/25-aylin-crescent-vaughan-patterson-patterson



