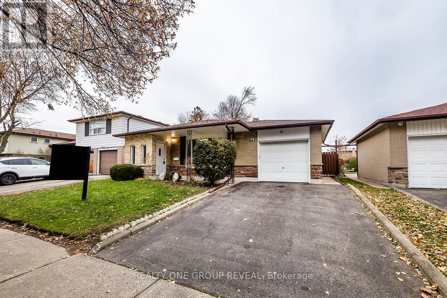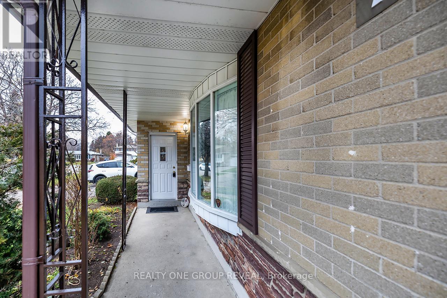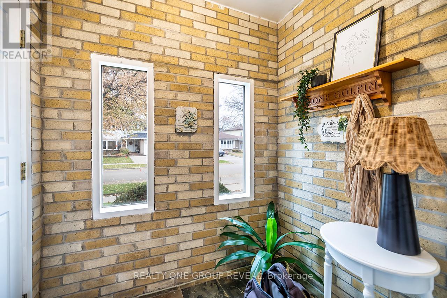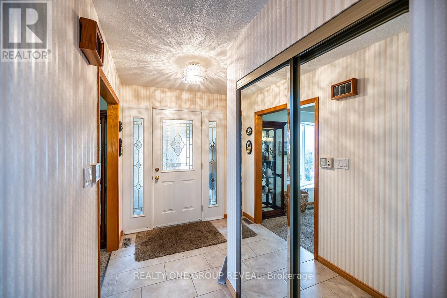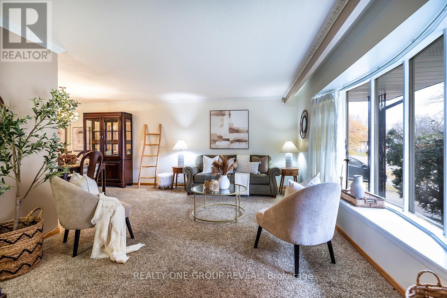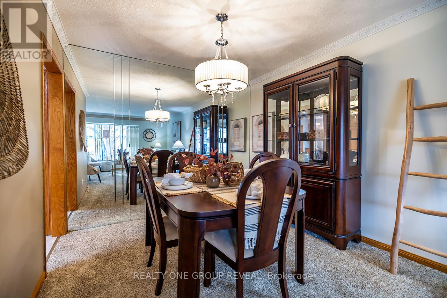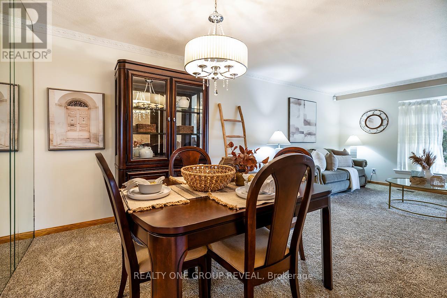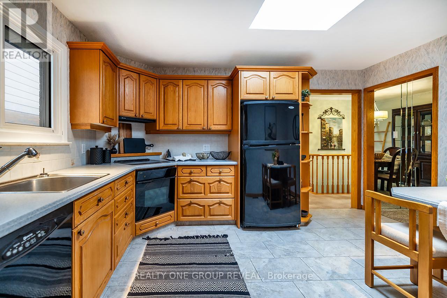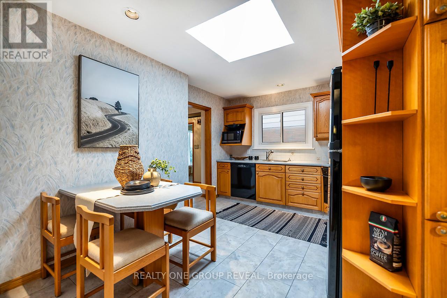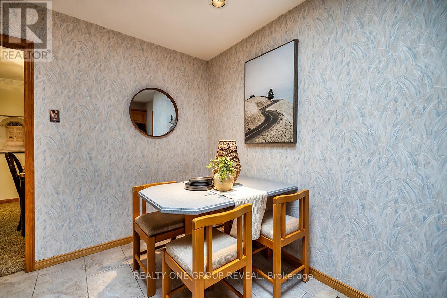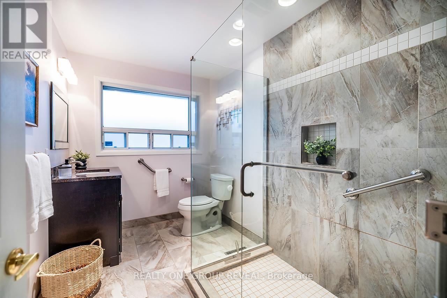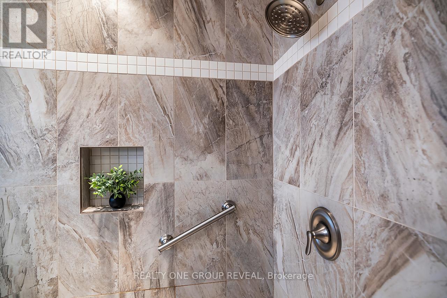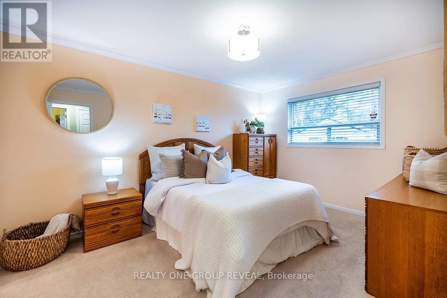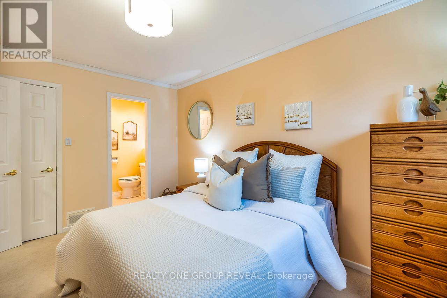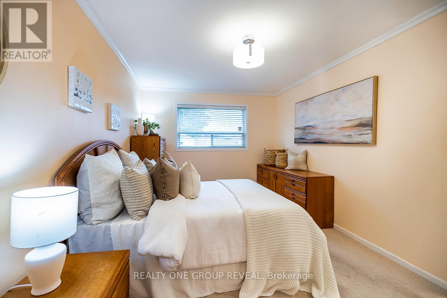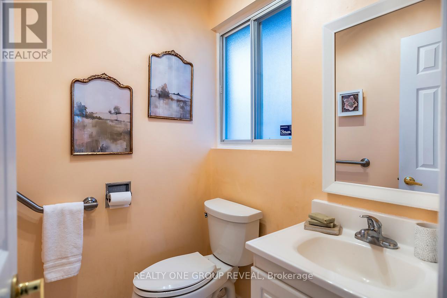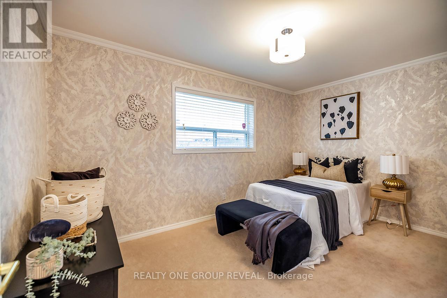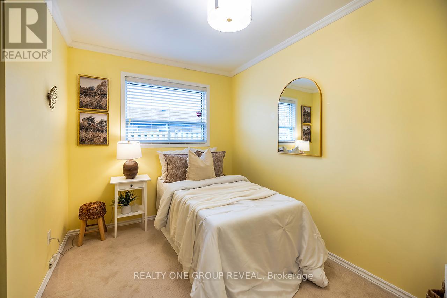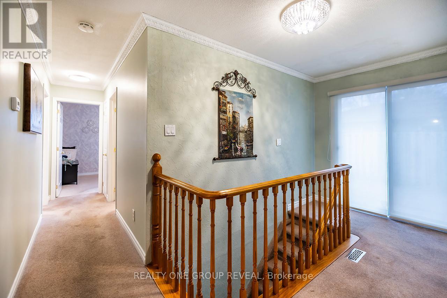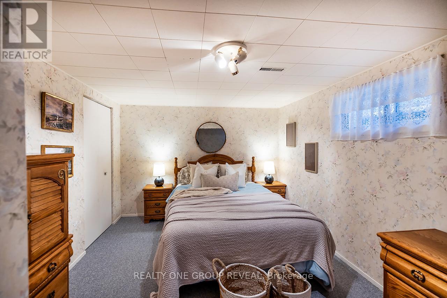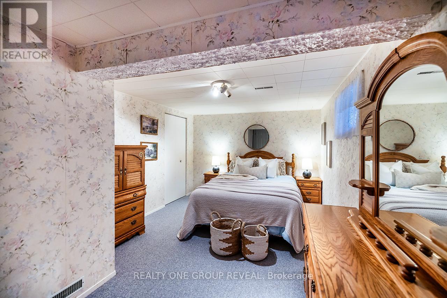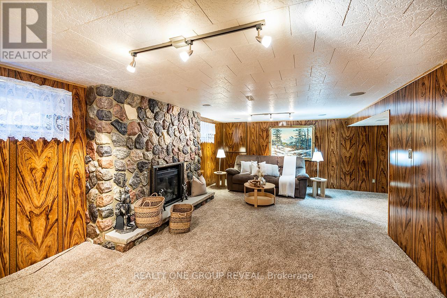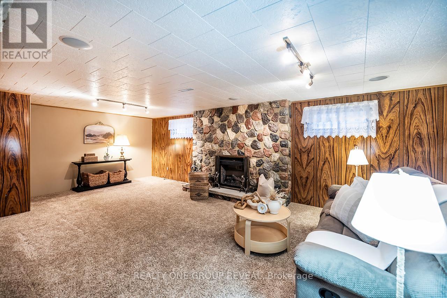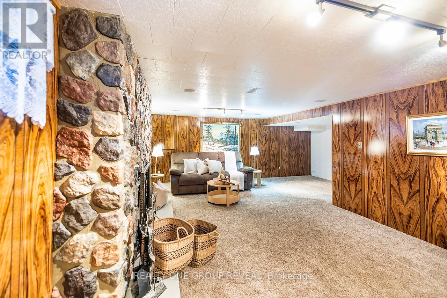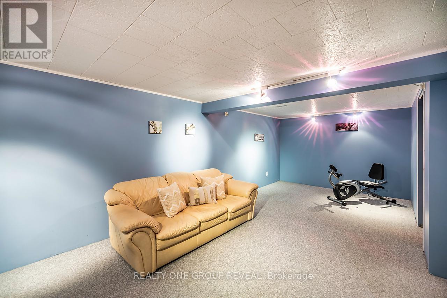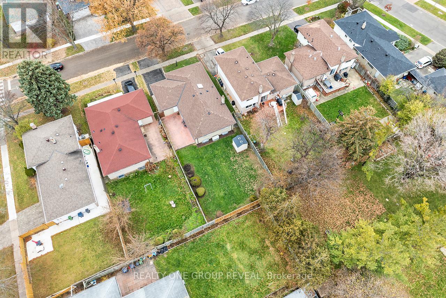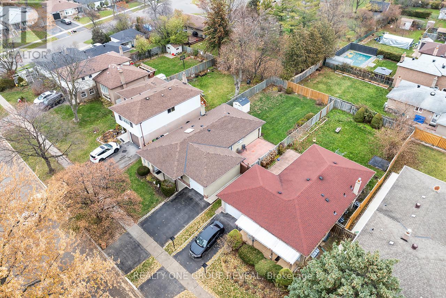4 Bedroom
2 Bathroom
1,100 - 1,500 ft2
Bungalow
Fireplace
Central Air Conditioning
Forced Air
$959,900
Welcome to the sought-after Seven Oaks community and this well-maintained bungalow, proudly offered for the first time. This spacious home features a functional layout with generously sized principal rooms, an updated main bathroom with an oversized walk-in shower & a bright kitchen equipped with built-in appliances and a skylight that fills the space with natural light. Step outside to a private patio and fully fenced backyard-ideal for outdoor entertaining. The finished basement provides extensive additional living space, including a large recreation room, one bedroom, and the flexibility to create a second bedroom, office, home gym, or media room. There is also excellent potential to convert the basement into a secondary suite, with a separate side patio door offering potential for separate access. Recent updates include 100-amp copper wiring, a 2023 roof, 2017 furnace and A/C, and newer weeping tile on the west & south sides of the property. Perfectly located just steps to Highcastle Public School, St. Edmund Campion Catholic School & close to Morningside Park, Highland Creek trails, the University of Toronto, Hospital, shopping, and essential amenities. Convenient TTC service via the nearby 12D Military Trail-Morningside route and quick access to Hwy 401. A rare opportunity to own in a quiet, family-oriented neighbourhood surrounded by green space and everyday conveniences in one of the area's most desirable pockets. (id:50976)
Open House
This property has open houses!
Starts at:
1:00 pm
Ends at:
3:00 pm
Starts at:
1:00 pm
Ends at:
3:00 pm
Property Details
|
MLS® Number
|
E12582242 |
|
Property Type
|
Single Family |
|
Community Name
|
Morningside |
|
Equipment Type
|
Water Heater |
|
Features
|
Wheelchair Access |
|
Parking Space Total
|
5 |
|
Rental Equipment Type
|
Water Heater |
|
Structure
|
Shed |
Building
|
Bathroom Total
|
2 |
|
Bedrooms Above Ground
|
3 |
|
Bedrooms Below Ground
|
1 |
|
Bedrooms Total
|
4 |
|
Age
|
51 To 99 Years |
|
Amenities
|
Fireplace(s) |
|
Appliances
|
Central Vacuum, Water Heater, Dryer, Microwave, Oven, Stove, Washer, Window Coverings |
|
Architectural Style
|
Bungalow |
|
Basement Development
|
Finished |
|
Basement Type
|
N/a (finished) |
|
Construction Style Attachment
|
Detached |
|
Cooling Type
|
Central Air Conditioning |
|
Exterior Finish
|
Brick |
|
Fireplace Present
|
Yes |
|
Fireplace Total
|
1 |
|
Flooring Type
|
Carpeted |
|
Foundation Type
|
Block |
|
Half Bath Total
|
1 |
|
Heating Fuel
|
Natural Gas |
|
Heating Type
|
Forced Air |
|
Stories Total
|
1 |
|
Size Interior
|
1,100 - 1,500 Ft2 |
|
Type
|
House |
|
Utility Water
|
Municipal Water |
Parking
Land
|
Acreage
|
No |
|
Sewer
|
Sanitary Sewer |
|
Size Depth
|
124 Ft ,6 In |
|
Size Frontage
|
45 Ft |
|
Size Irregular
|
45 X 124.5 Ft |
|
Size Total Text
|
45 X 124.5 Ft |
Rooms
| Level |
Type |
Length |
Width |
Dimensions |
|
Lower Level |
Family Room |
7.25 m |
3.93 m |
7.25 m x 3.93 m |
|
Lower Level |
Bedroom |
5.02 m |
3.1 m |
5.02 m x 3.1 m |
|
Lower Level |
Recreational, Games Room |
7.01 m |
3.2 m |
7.01 m x 3.2 m |
|
Main Level |
Living Room |
4.88 m |
3.66 m |
4.88 m x 3.66 m |
|
Main Level |
Dining Room |
3.05 m |
3.05 m |
3.05 m x 3.05 m |
|
Main Level |
Kitchen |
3.65 m |
2.74 m |
3.65 m x 2.74 m |
|
Main Level |
Bedroom |
4.27 m |
3.35 m |
4.27 m x 3.35 m |
|
Main Level |
Bedroom 2 |
4.18 m |
2.65 m |
4.18 m x 2.65 m |
|
Main Level |
Bedroom 3 |
3.14 m |
2.44 m |
3.14 m x 2.44 m |
https://www.realtor.ca/real-estate/29142831/79-highcastle-road-toronto-morningside-morningside



