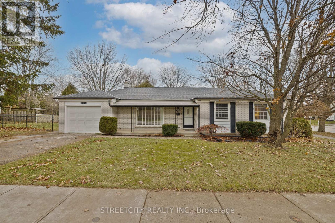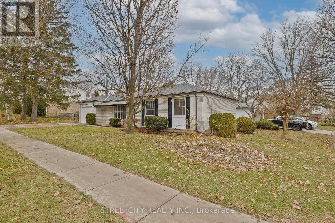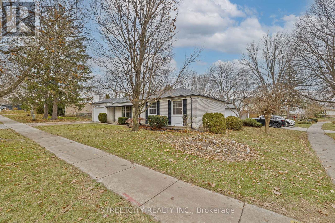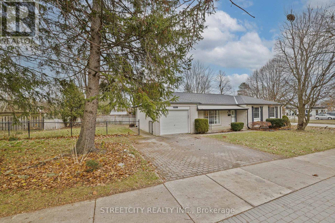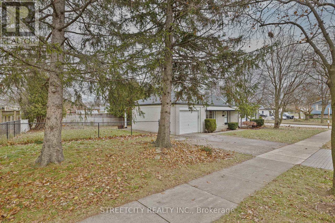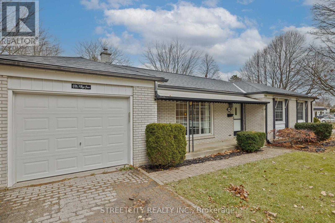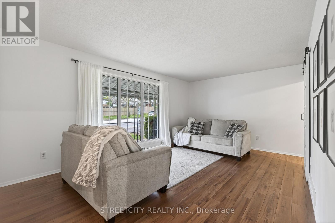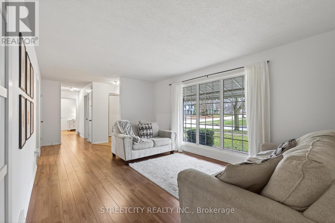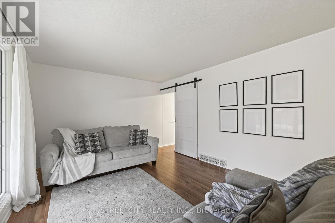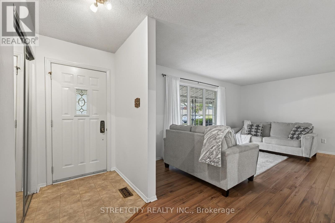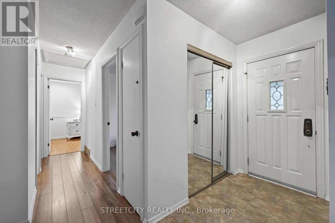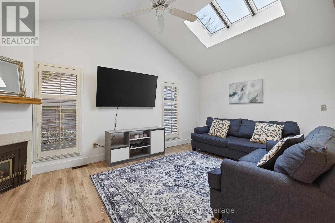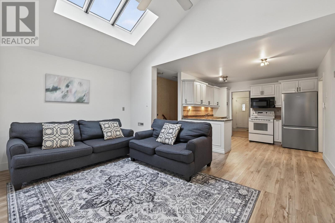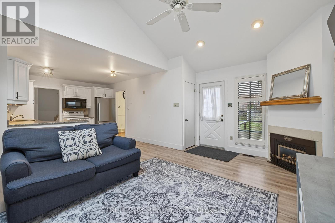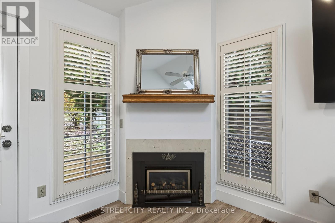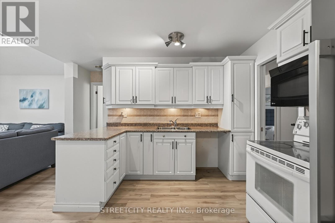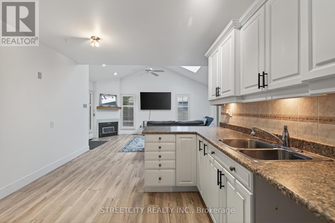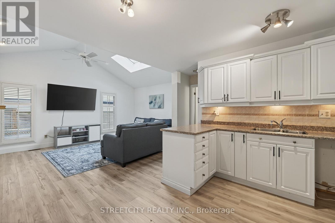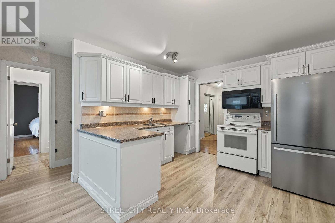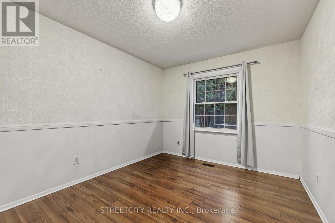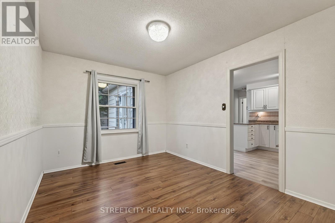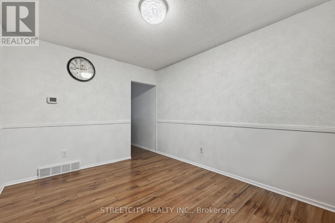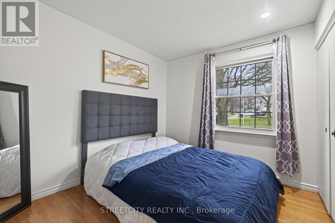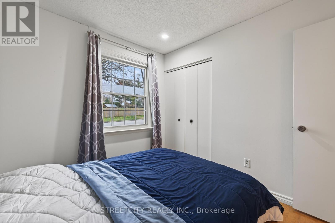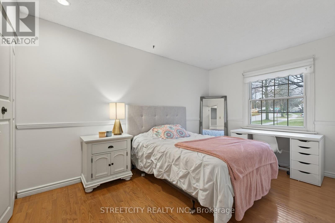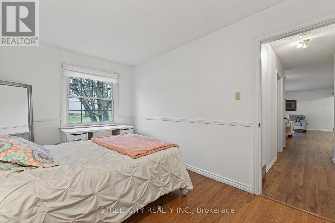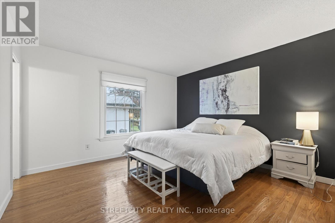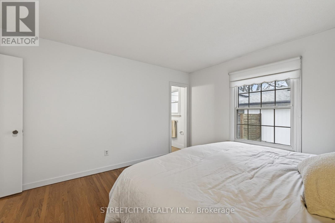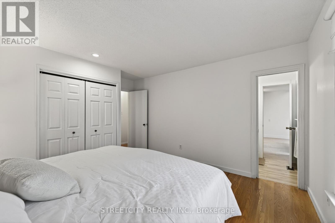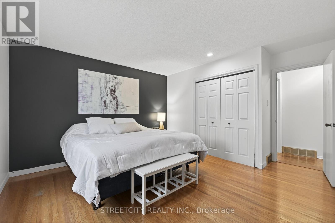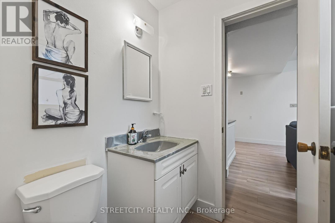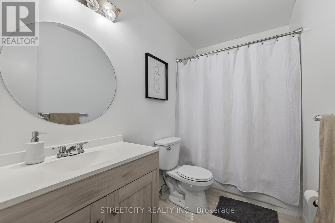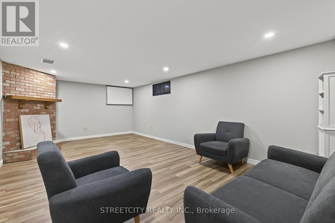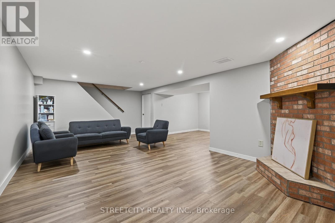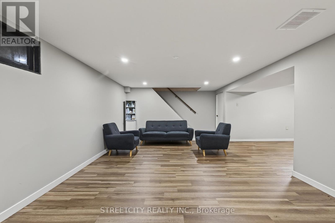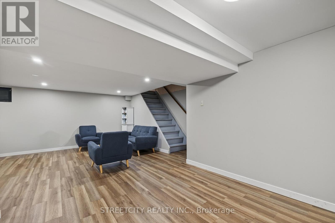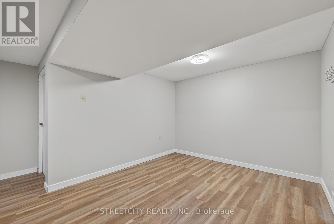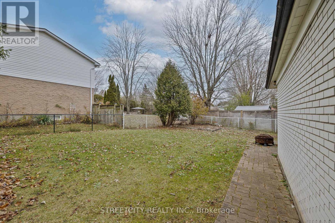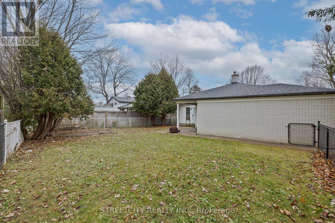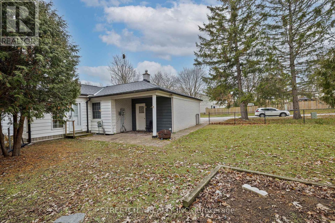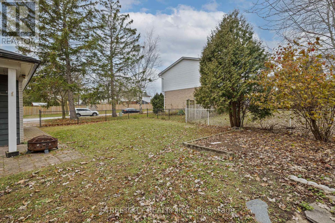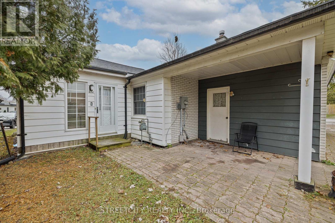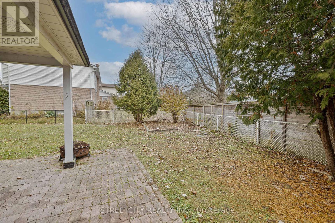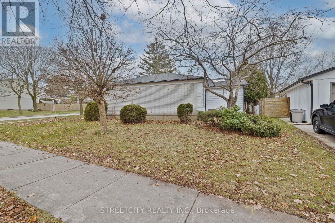3 Bedroom
2 Bathroom
1,100 - 1,500 ft2
Bungalow
Fireplace
Central Air Conditioning
Forced Air
$599,900
Discover easy living in highly sought-after Westmount! Welcome to 696 Village Green Ave, a charming Sifton-built bungalow ideally located close to great schools, shopping, parks, restaurants, and just steps from the Woodcrest Community Pool. This spacious home offers 3 bedrooms, 1.5 bathrooms, an attached garage, and a stunning family room addition featuring cathedral ceilings, a skylight, and a cozy gas fireplace. Recent updates provide peace of mind, including a new roof with transferable warranty (2025), fresh interior paint (2025), an updated bathroom (2024), refreshed family room (2024), a renovated basement (2024), and a newer A/C. Step outside to a fully fenced, private backyard with a relaxing patio area-perfect for enjoying warm summer days. Homes in this price point don't come up for sale often in this neighbourhood, book your showing today and experience everything this wonderful property has to offer! (id:50976)
Open House
This property has open houses!
Starts at:
2:00 pm
Ends at:
4:00 pm
Property Details
|
MLS® Number
|
X12581830 |
|
Property Type
|
Single Family |
|
Community Name
|
South M |
|
Amenities Near By
|
Hospital, Public Transit, Park, Schools |
|
Community Features
|
Community Centre, School Bus |
|
Equipment Type
|
Water Heater |
|
Features
|
Carpet Free |
|
Parking Space Total
|
3 |
|
Rental Equipment Type
|
Water Heater |
Building
|
Bathroom Total
|
2 |
|
Bedrooms Above Ground
|
3 |
|
Bedrooms Total
|
3 |
|
Age
|
51 To 99 Years |
|
Appliances
|
Water Meter, Dryer, Microwave, Stove, Washer, Refrigerator |
|
Architectural Style
|
Bungalow |
|
Basement Development
|
Partially Finished |
|
Basement Type
|
N/a (partially Finished) |
|
Construction Style Attachment
|
Detached |
|
Cooling Type
|
Central Air Conditioning |
|
Exterior Finish
|
Brick |
|
Fireplace Present
|
Yes |
|
Foundation Type
|
Poured Concrete |
|
Half Bath Total
|
1 |
|
Heating Fuel
|
Natural Gas |
|
Heating Type
|
Forced Air |
|
Stories Total
|
1 |
|
Size Interior
|
1,100 - 1,500 Ft2 |
|
Type
|
House |
|
Utility Water
|
Municipal Water |
Parking
Land
|
Acreage
|
No |
|
Land Amenities
|
Hospital, Public Transit, Park, Schools |
|
Sewer
|
Sanitary Sewer |
|
Size Depth
|
106 Ft |
|
Size Frontage
|
60 Ft |
|
Size Irregular
|
60 X 106 Ft |
|
Size Total Text
|
60 X 106 Ft |
|
Zoning Description
|
R1-7 |
Rooms
| Level |
Type |
Length |
Width |
Dimensions |
|
Basement |
Office |
2.78 m |
3.05 m |
2.78 m x 3.05 m |
|
Basement |
Recreational, Games Room |
3.7 m |
6.45 m |
3.7 m x 6.45 m |
|
Basement |
Other |
5.49 m |
8.23 m |
5.49 m x 8.23 m |
|
Main Level |
Dining Room |
3.9 m |
2.78 m |
3.9 m x 2.78 m |
|
Main Level |
Bathroom |
|
|
Measurements not available |
|
Main Level |
Living Room |
5.45 m |
3.59 m |
5.45 m x 3.59 m |
|
Main Level |
Bathroom |
|
|
Measurements not available |
|
Main Level |
Family Room |
5.54 m |
3.63 m |
5.54 m x 3.63 m |
|
Main Level |
Kitchen |
3.8 m |
3.37 m |
3.8 m x 3.37 m |
|
Main Level |
Primary Bedroom |
3.9 m |
3.71 m |
3.9 m x 3.71 m |
|
Main Level |
Bedroom 2 |
4.15 m |
2.74 m |
4.15 m x 2.74 m |
|
Main Level |
Bedroom 3 |
3.05 m |
2.75 m |
3.05 m x 2.75 m |
Utilities
|
Cable
|
Available |
|
Electricity
|
Installed |
|
Sewer
|
Installed |
https://www.realtor.ca/real-estate/29142294/696-village-green-avenue-london-south-south-m-south-m



