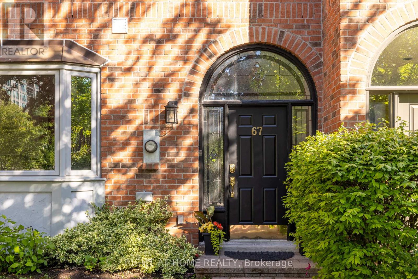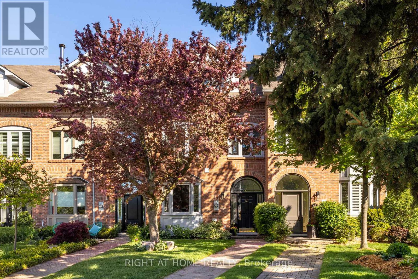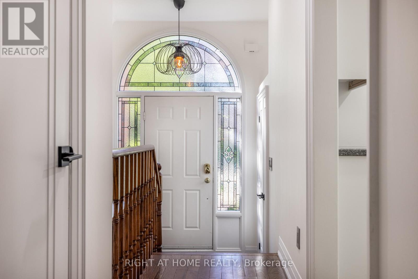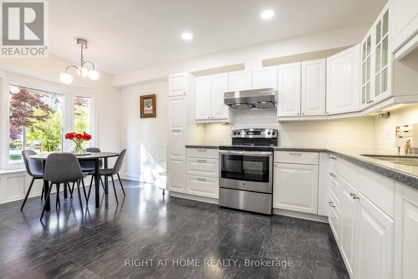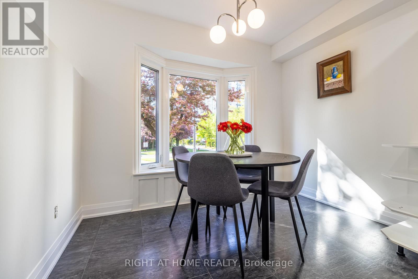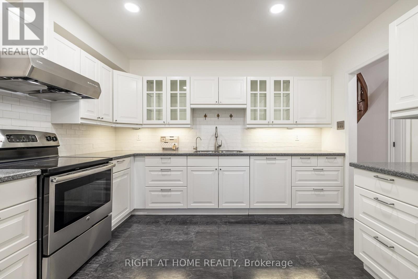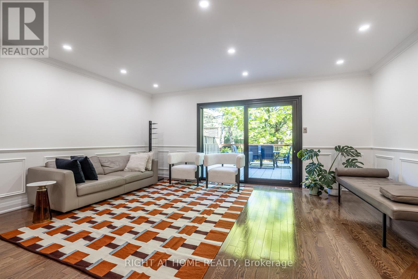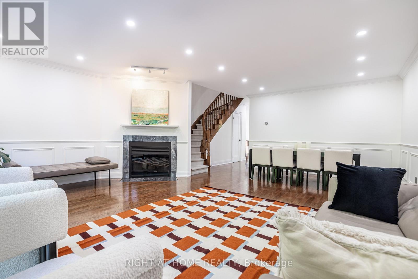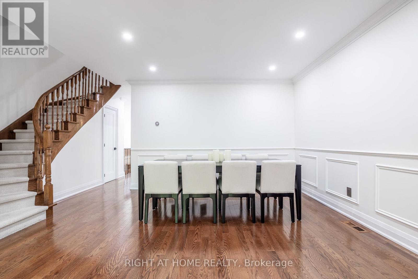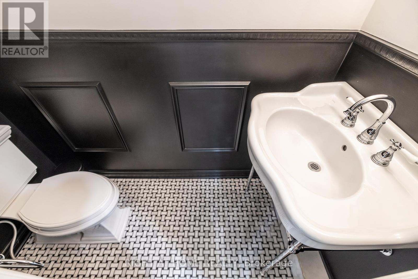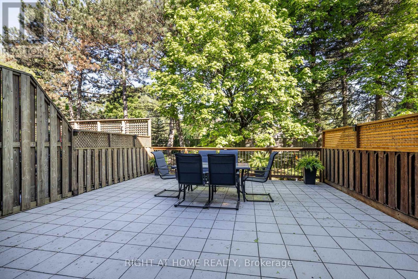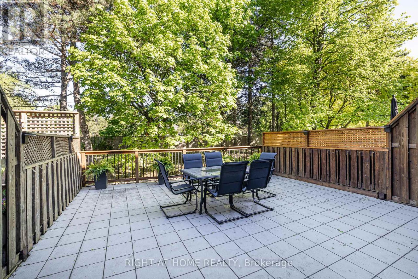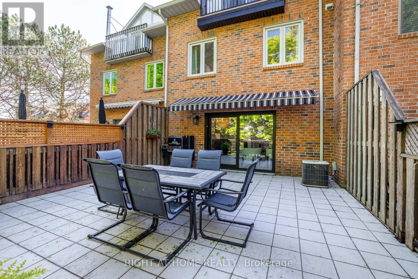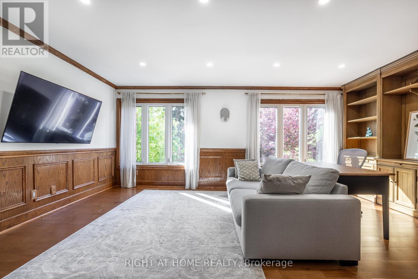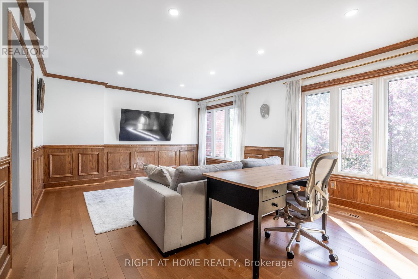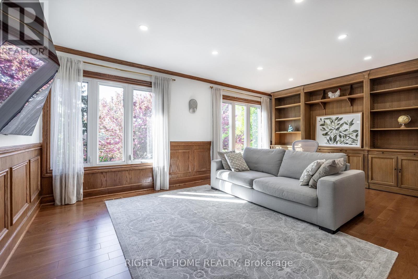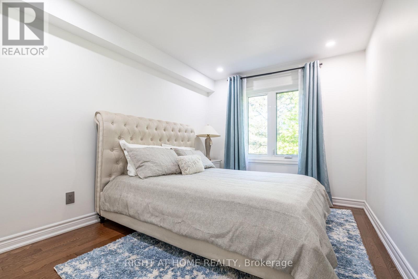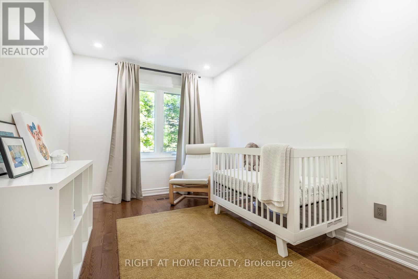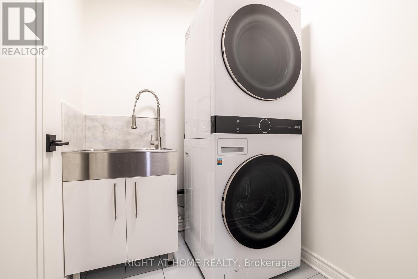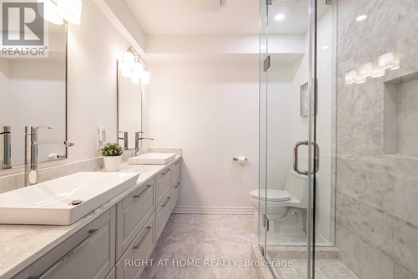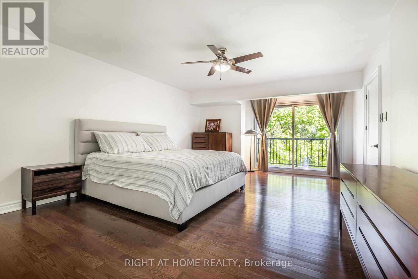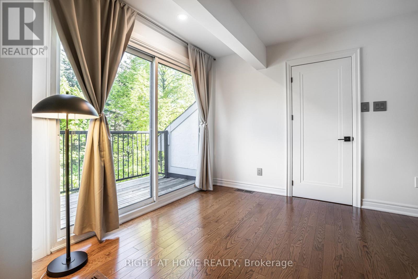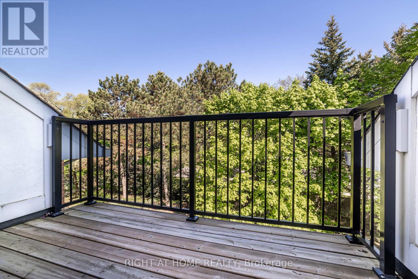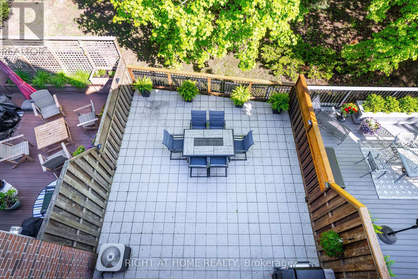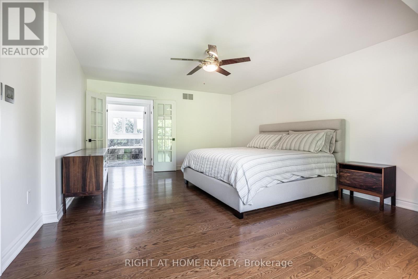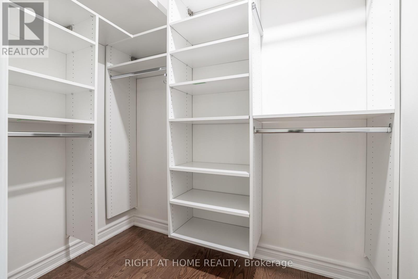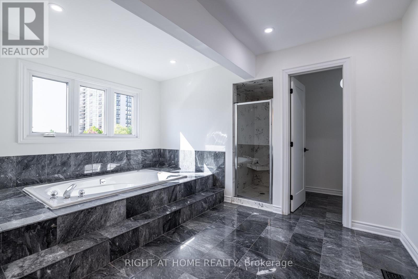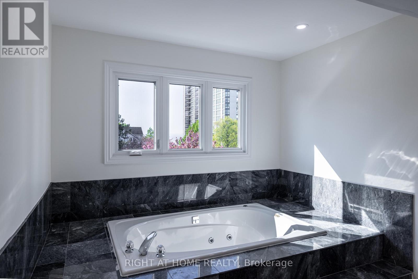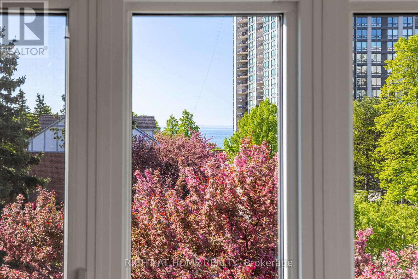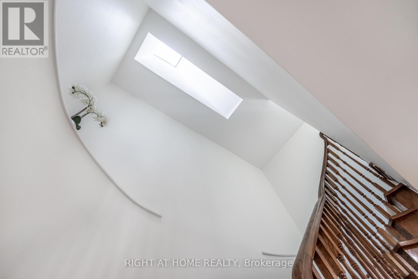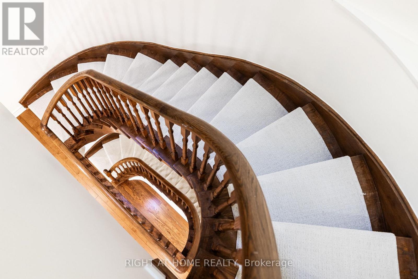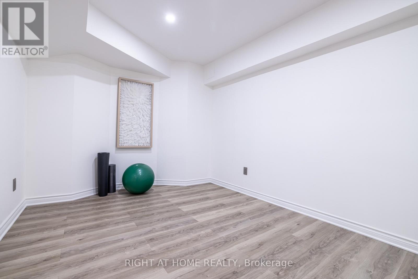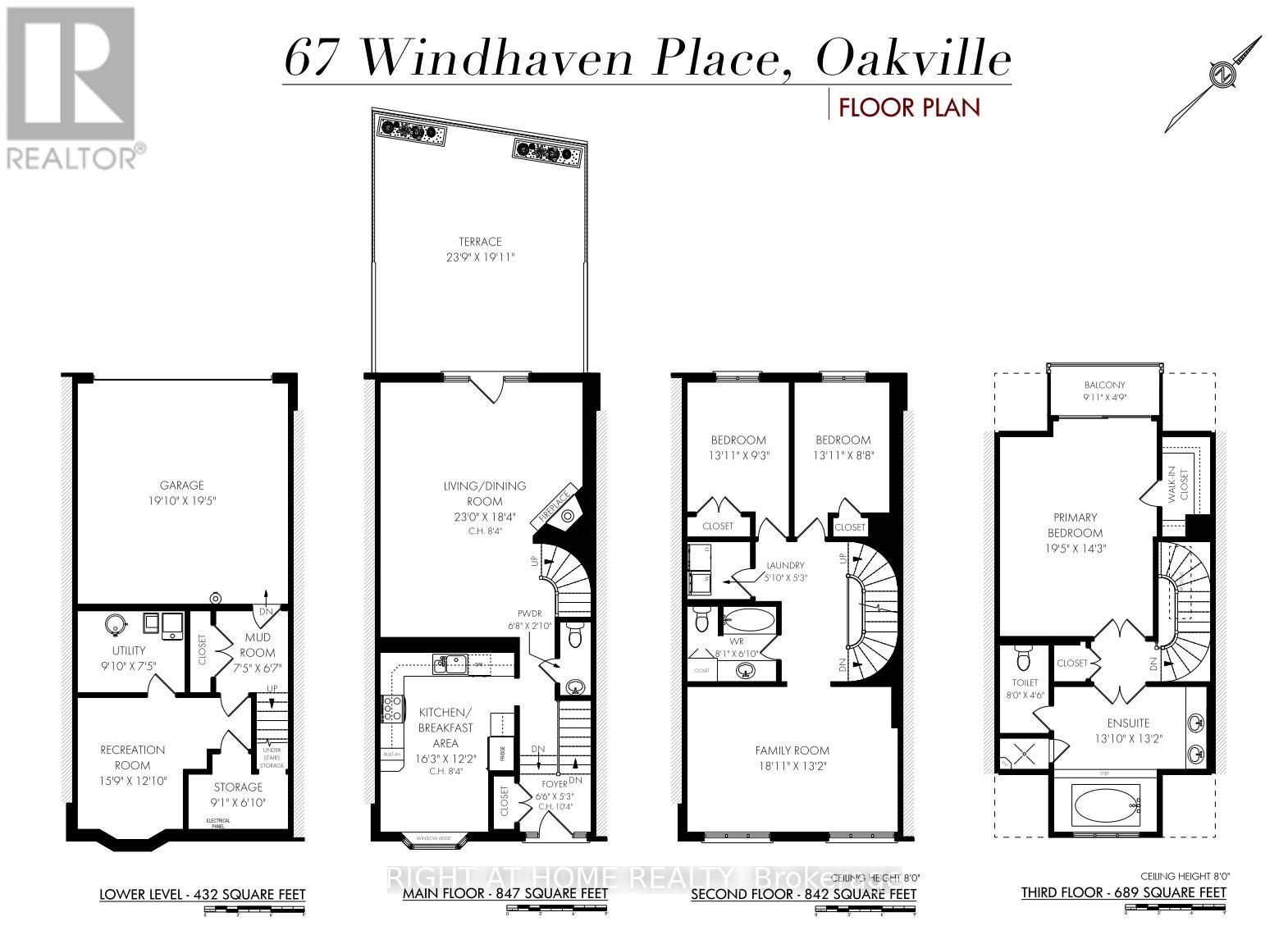3 Bedroom
3 Bathroom
2,000 - 2,500 ft2
Fireplace
Central Air Conditioning
Forced Air
$1,638,000
Experience lakeside living at its finest in this stunning 3-bedroom, 3-bathroom freehold townhome offering over 2,600sqft of living space. Perfectly situated on a quiet cul-de-sac just a 1-minute walk from Bronte lakeside, this rare gem features lake views from every floor and a spacious, thoughtful layout.The main level welcomes you with a bright, open-concept kitchen, powder room, dining area, and spacious living room that opens onto a large walk-out patio. Upstairs, the second floor features a cozy family room and two bedrooms, accompanied by an elegant bathroom and laundry. The third floor is dedicated to the private primary suite, complete with a walk-in closet and a luxurious en-suite bathroom.The lower level includes direct double garage access and finished basement space perfect for a home gym, office, or studio. Located just steps from the vibrant heart of Bronte Village, enjoy easy access to scenic waterfront trails, charming cafes, boutique shops, and top-rated restaurants.A truly rare offering, don't miss your chance to call this lakeside retreat home! Monthly home owner association fee of $170 offers lawn care, window cleaning, snow removal, and driveway care. (id:50976)
Property Details
|
MLS® Number
|
W12582724 |
|
Property Type
|
Single Family |
|
Community Name
|
1001 - BR Bronte |
|
Features
|
Carpet Free, In-law Suite |
|
Parking Space Total
|
2 |
|
View Type
|
Direct Water View |
Building
|
Bathroom Total
|
3 |
|
Bedrooms Above Ground
|
3 |
|
Bedrooms Total
|
3 |
|
Appliances
|
Garage Door Opener Remote(s), Water Heater |
|
Basement Development
|
Finished |
|
Basement Type
|
N/a (finished) |
|
Construction Style Attachment
|
Attached |
|
Cooling Type
|
Central Air Conditioning |
|
Exterior Finish
|
Brick |
|
Fireplace Present
|
Yes |
|
Flooring Type
|
Hardwood, Laminate, Tile |
|
Foundation Type
|
Concrete |
|
Half Bath Total
|
1 |
|
Heating Fuel
|
Natural Gas |
|
Heating Type
|
Forced Air |
|
Stories Total
|
3 |
|
Size Interior
|
2,000 - 2,500 Ft2 |
|
Type
|
Row / Townhouse |
|
Utility Water
|
Municipal Water |
Parking
Land
|
Acreage
|
No |
|
Sewer
|
Sanitary Sewer |
|
Size Depth
|
134 Ft |
|
Size Frontage
|
16 Ft ,10 In |
|
Size Irregular
|
16.9 X 134 Ft |
|
Size Total Text
|
16.9 X 134 Ft |
Rooms
| Level |
Type |
Length |
Width |
Dimensions |
|
Second Level |
Family Room |
13.16 m |
18.93 m |
13.16 m x 18.93 m |
|
Second Level |
Bedroom 2 |
13.91 m |
9.25 m |
13.91 m x 9.25 m |
|
Second Level |
Bedroom 3 |
13.91 m |
0.66 m |
13.91 m x 0.66 m |
|
Second Level |
Laundry Room |
5.84 m |
5.25 m |
5.84 m x 5.25 m |
|
Third Level |
Primary Bedroom |
19.42 m |
14.24 m |
19.42 m x 14.24 m |
|
Ground Level |
Foyer |
5.25 m |
6.56 m |
5.25 m x 6.56 m |
|
Ground Level |
Living Room |
18.24 m |
14.5 m |
18.24 m x 14.5 m |
|
Ground Level |
Dining Room |
15.85 m |
9 m |
15.85 m x 9 m |
|
Ground Level |
Kitchen |
16.4 m |
12.17 m |
16.4 m x 12.17 m |
Utilities
|
Cable
|
Available |
|
Electricity
|
Installed |
|
Sewer
|
Installed |
https://www.realtor.ca/real-estate/29143331/67-windhaven-place-oakville-br-bronte-1001-br-bronte



