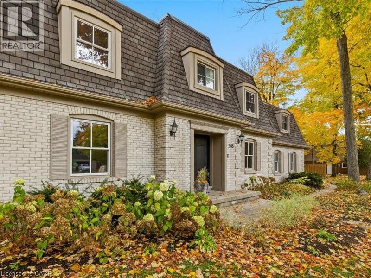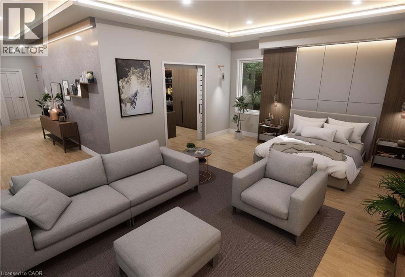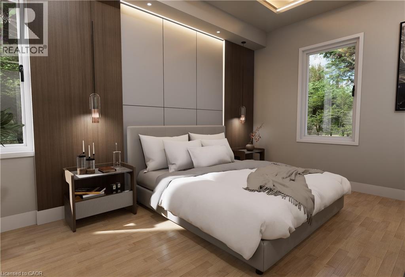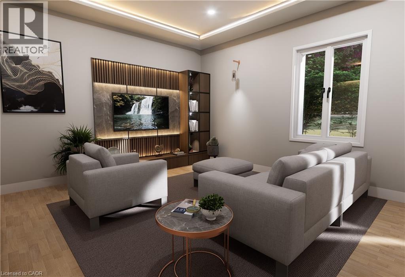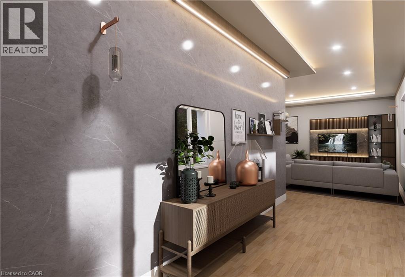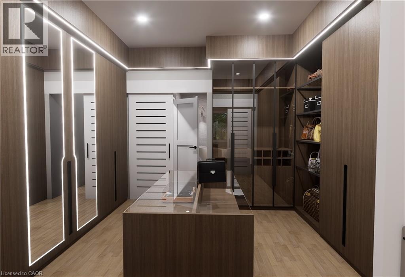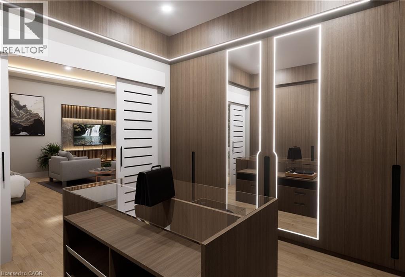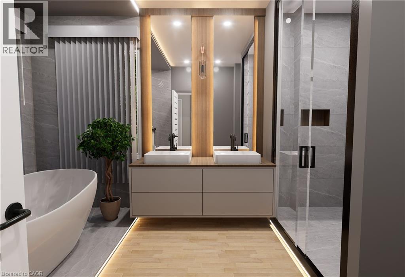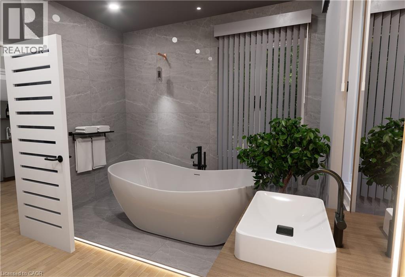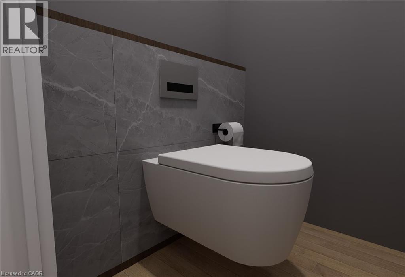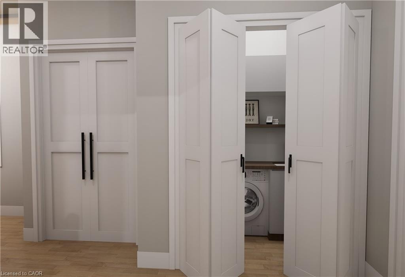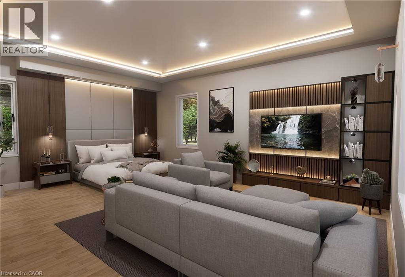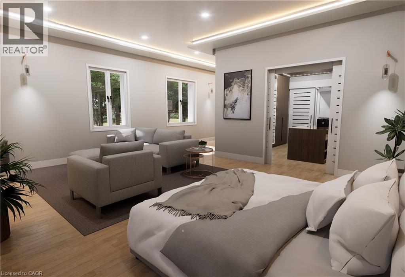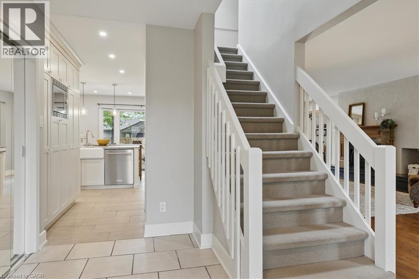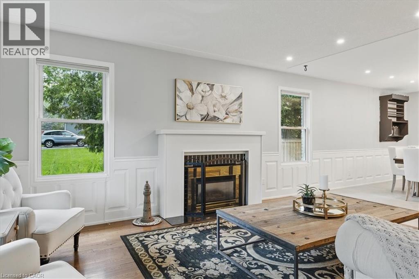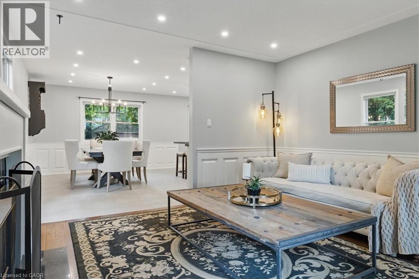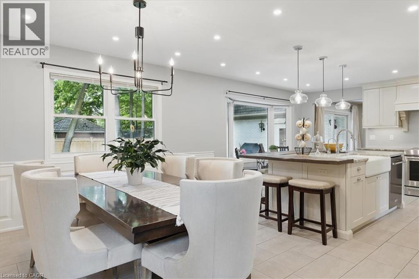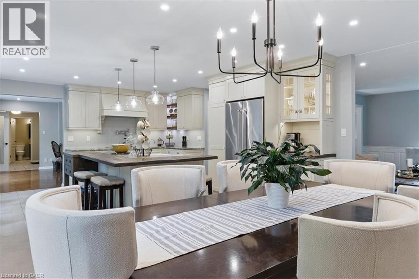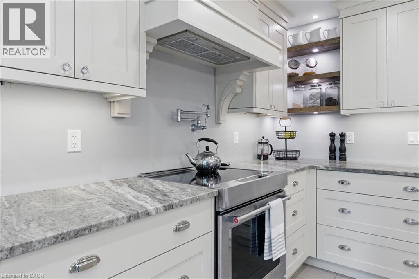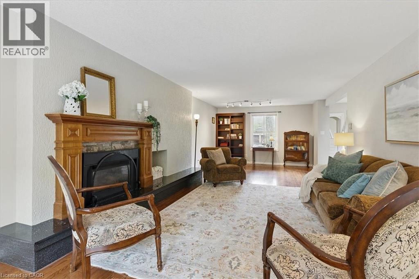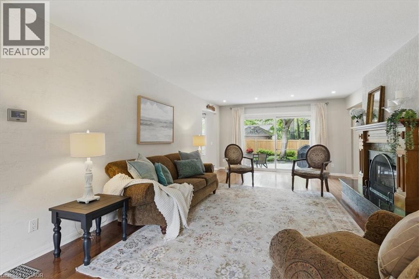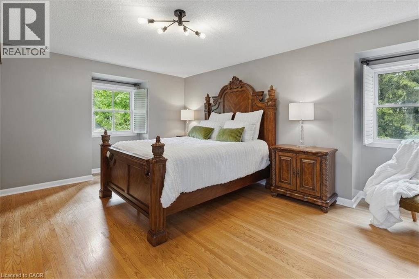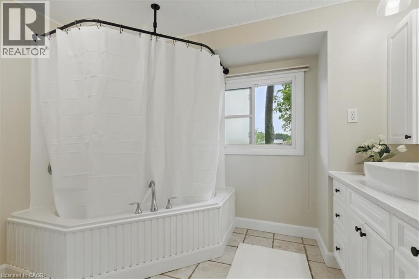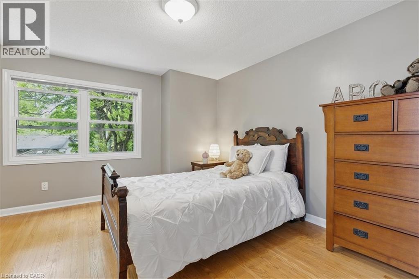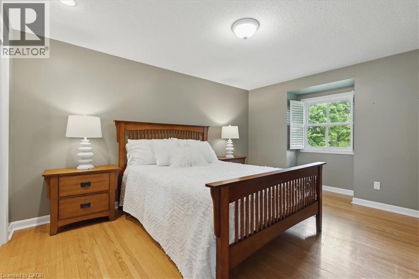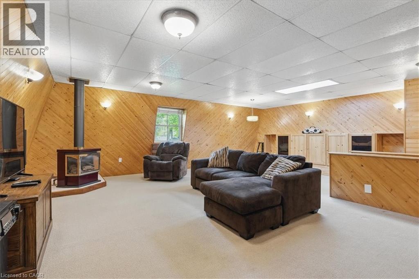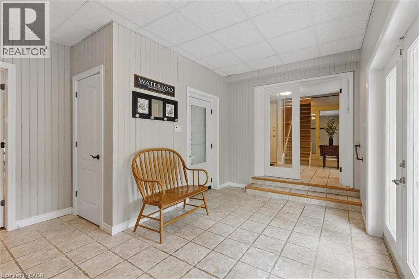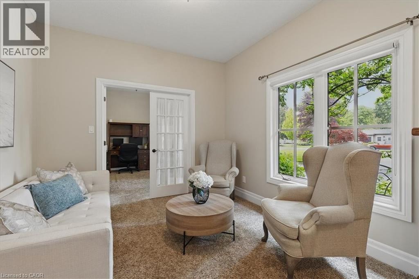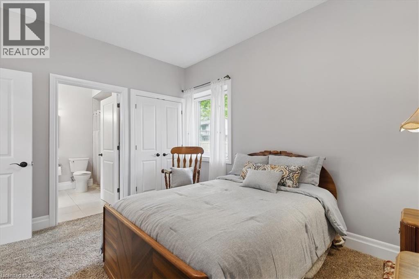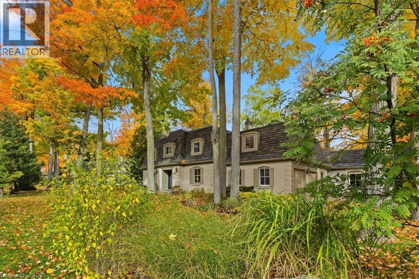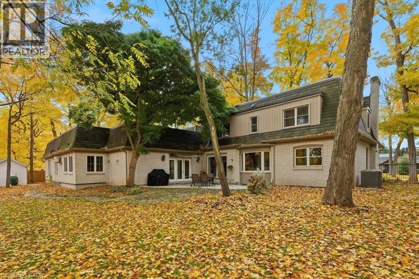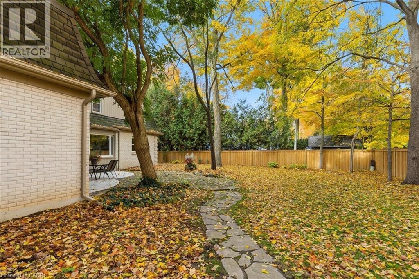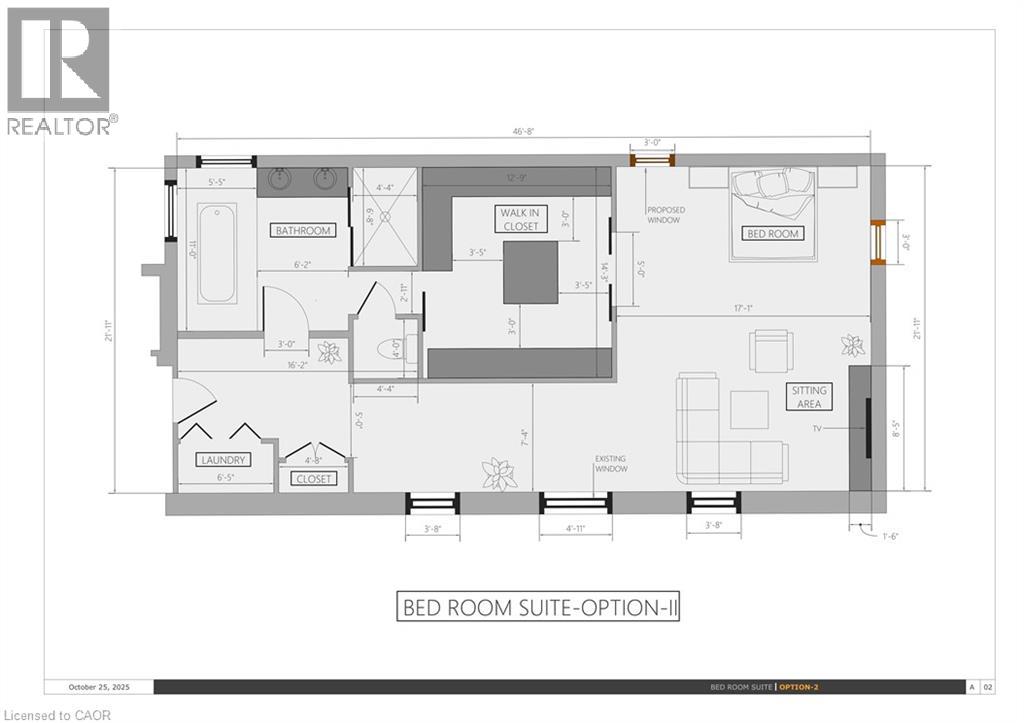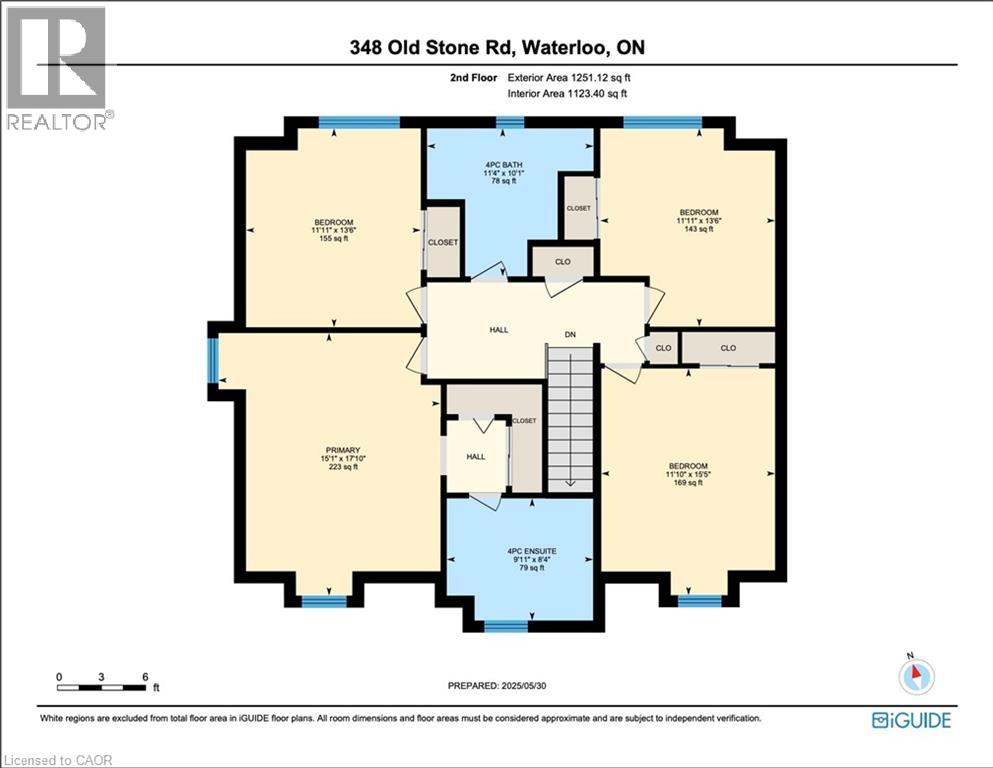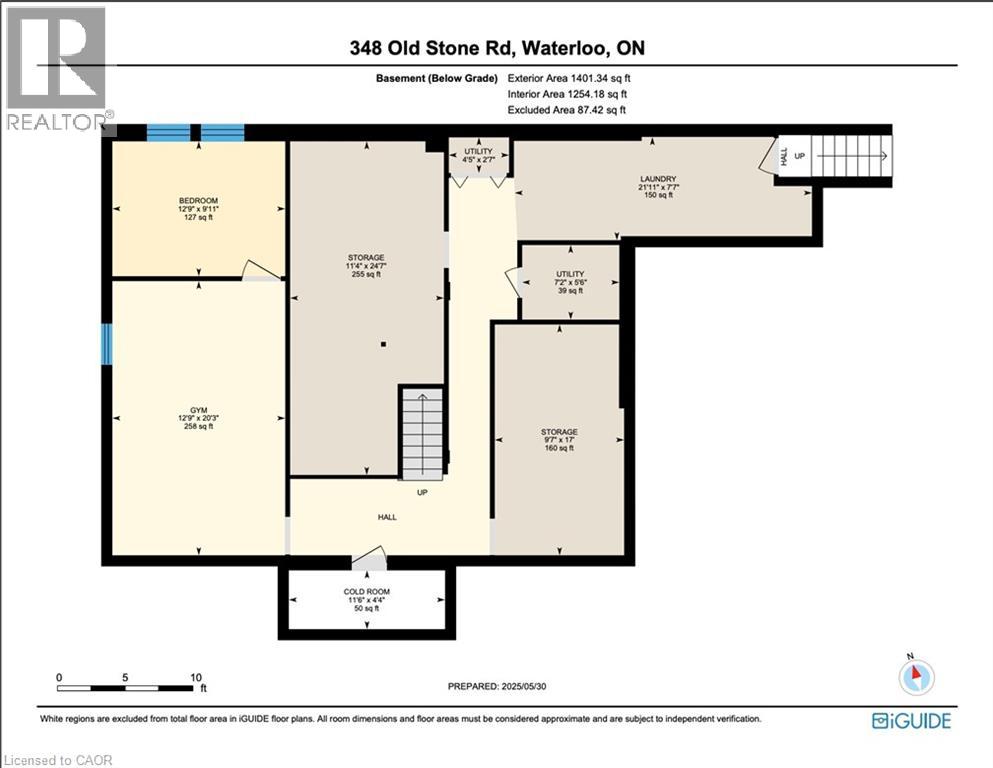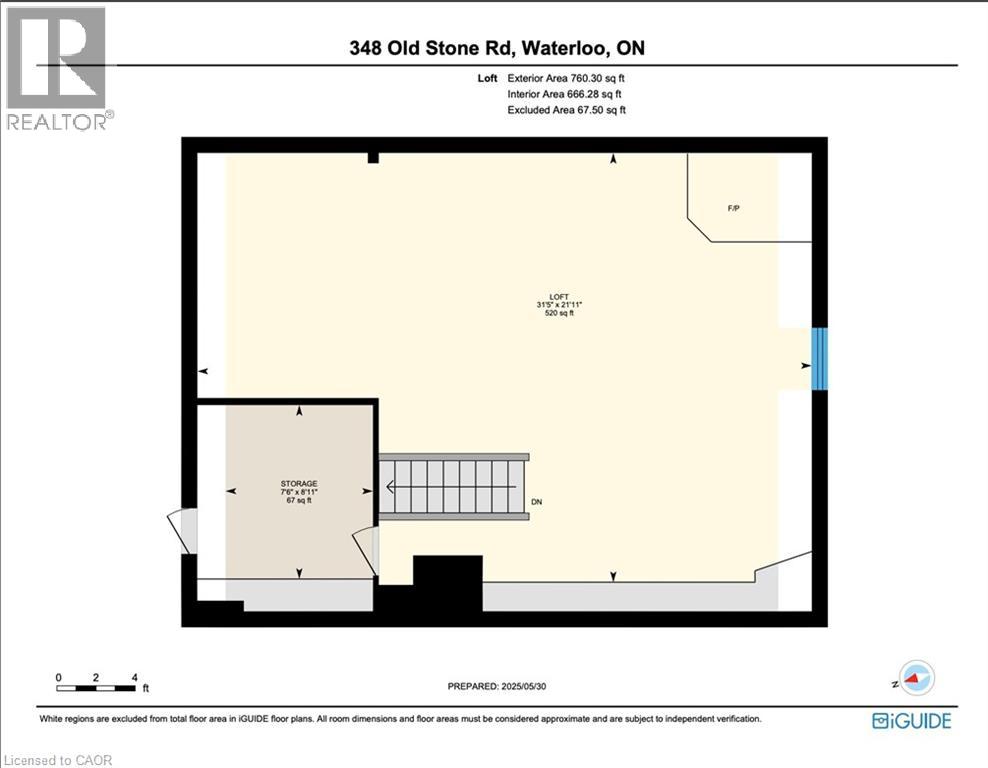7 Bedroom
4 Bathroom
6,334 ft2
2 Level
Fireplace
Central Air Conditioning, Ductless
In Floor Heating, Forced Air, Radiant Heat
$1,995,000
A Home With Possibilities as Big as the Space It Offers. A home that fits your life, whether you have a large family, blended family, occasional long-term guests, or simply want room to breathe. 348 Old Stone Rd offers something rare in today’s market. Set on one of Waterloo’s most admired streets in prestigious Colonial Acres, this property delivers 5,000 sq. ft. of beautifully balanced living space wrapped in curb appeal, character, and privacy. One of the most remarkable aspects of this home is the 1,500 sq. ft. main-floor in-law suite, complete with kitchen, living area, bedroom and bath. While this is an incredible setup for multigenerational living, we recognize that not every buyer needs an in-law suite. To help buyers envision every possibility, we’ve created professional renderings, floor plan, and video showcasing how this wing can be transformed into a private luxury primary suite,sprawling rec room and bar, a guest retreat, or Studio. It’s rare to find a home that adapts so seamlessly. A tucked-away bonus room with its own staircase adds more versatility — an ideal teen space, rec room, office, music room, or playroom. The newly redesigned Chervin kitchen is the heart of the home, mixing modern style with warm, timeless elements. Perfect for hosting dinners, slow mornings, and long conversations. Step outside to private peaceful yard surrounded by towering trees. A large garage and workshop complete the exterior offerings. Location, Reputation, and Community in Waterloo’s most established and beloved neighbourhoods — close to trails, parks, the Grand River, top-ranked schools, University of Waterloo, and some of the region’s best golf. Homes on streets like this rarely come available. A Home With Presence. A Home With Options. A Home That Can Grow With You.If you’re looking for something beyond the typical, something with character, scale, and the ability to evolve and adapt to your lifestyle, 348 Old Stone Rd. deserves a visit. (id:50976)
Property Details
|
MLS® Number
|
40790704 |
|
Property Type
|
Single Family |
|
Amenities Near By
|
Golf Nearby, Park, Place Of Worship, Playground, Schools |
|
Communication Type
|
High Speed Internet |
|
Community Features
|
Quiet Area |
|
Equipment Type
|
None |
|
Features
|
Paved Driveway, Skylight, Automatic Garage Door Opener, In-law Suite |
|
Parking Space Total
|
14 |
|
Rental Equipment Type
|
None |
|
Structure
|
Shed |
Building
|
Bathroom Total
|
4 |
|
Bedrooms Above Ground
|
6 |
|
Bedrooms Below Ground
|
1 |
|
Bedrooms Total
|
7 |
|
Appliances
|
Central Vacuum, Dishwasher, Dryer, Refrigerator, Stove, Water Meter, Water Softener, Washer, Microwave Built-in, Hood Fan, Window Coverings, Garage Door Opener |
|
Architectural Style
|
2 Level |
|
Basement Development
|
Partially Finished |
|
Basement Type
|
Full (partially Finished) |
|
Construction Style Attachment
|
Detached |
|
Cooling Type
|
Central Air Conditioning, Ductless |
|
Exterior Finish
|
Brick, Stucco, Vinyl Siding |
|
Fire Protection
|
Smoke Detectors |
|
Fireplace Present
|
Yes |
|
Fireplace Total
|
4 |
|
Foundation Type
|
Poured Concrete |
|
Heating Fuel
|
Natural Gas |
|
Heating Type
|
In Floor Heating, Forced Air, Radiant Heat |
|
Stories Total
|
2 |
|
Size Interior
|
6,334 Ft2 |
|
Type
|
House |
|
Utility Water
|
Municipal Water |
Parking
Land
|
Acreage
|
No |
|
Land Amenities
|
Golf Nearby, Park, Place Of Worship, Playground, Schools |
|
Sewer
|
Septic System |
|
Size Depth
|
137 Ft |
|
Size Frontage
|
135 Ft |
|
Size Total Text
|
Under 1/2 Acre |
|
Zoning Description
|
Sr3 |
Rooms
| Level |
Type |
Length |
Width |
Dimensions |
|
Second Level |
Primary Bedroom |
|
|
17'10'' x 15'1'' |
|
Second Level |
Bedroom |
|
|
13'6'' x 11'11'' |
|
Second Level |
Bedroom |
|
|
13'6'' x 11'11'' |
|
Second Level |
Bedroom |
|
|
15'5'' x 11'10'' |
|
Second Level |
4pc Bathroom |
|
|
8'4'' x 9'11'' |
|
Second Level |
4pc Bathroom |
|
|
10'1'' x 11'4'' |
|
Third Level |
Storage |
|
|
7'6'' x 8'11'' |
|
Third Level |
Loft |
|
|
31'5'' x 21'11'' |
|
Basement |
Utility Room |
|
|
2'7'' x 4'5'' |
|
Basement |
Utility Room |
|
|
5'6'' x 7'2'' |
|
Basement |
Storage |
|
|
17'0'' x 9'7'' |
|
Basement |
Storage |
|
|
24'7'' x 11'4'' |
|
Basement |
Laundry Room |
|
|
7'7'' x 21'11'' |
|
Basement |
Gym |
|
|
20'3'' x 12'9'' |
|
Basement |
Cold Room |
|
|
4'4'' x 11'6'' |
|
Basement |
Bedroom |
|
|
9'11'' x 12'9'' |
|
Main Level |
Utility Room |
|
|
5'0'' x 7'5'' |
|
Main Level |
Storage |
|
|
11'0'' x 12'4'' |
|
Main Level |
Bedroom |
|
|
10'5'' x 12'9'' |
|
Main Level |
Mud Room |
|
|
16'4'' x 13'3'' |
|
Main Level |
Living Room |
|
|
16'1'' x 13'3'' |
|
Main Level |
Kitchen |
|
|
20'4'' x 16'7'' |
|
Main Level |
Kitchen |
|
|
19'7'' x 12'8'' |
|
Main Level |
Foyer |
|
|
12'2'' x 11'6'' |
|
Main Level |
Family Room |
|
|
31'4'' x 13'5'' |
|
Main Level |
Dining Room |
|
|
15'2'' x 8'4'' |
|
Main Level |
Bonus Room |
|
|
10'5'' x 22'0'' |
|
Main Level |
Bedroom |
|
|
11'0'' x 12'9'' |
|
Main Level |
3pc Bathroom |
|
|
8'0'' x 6'7'' |
|
Main Level |
3pc Bathroom |
|
|
11'0'' x 7'11'' |
Utilities
|
Cable
|
Available |
|
Electricity
|
Available |
|
Natural Gas
|
Available |
|
Telephone
|
Available |
https://www.realtor.ca/real-estate/29143240/348-old-stone-road-waterloo



