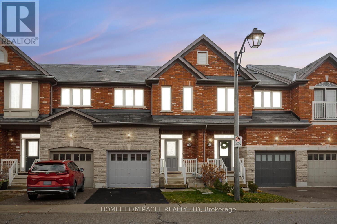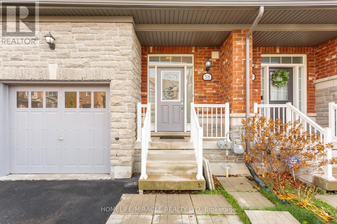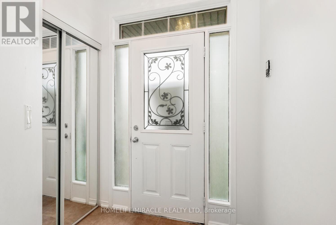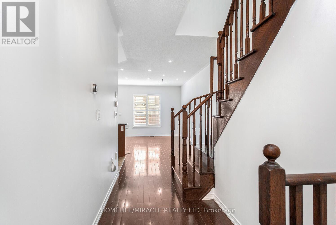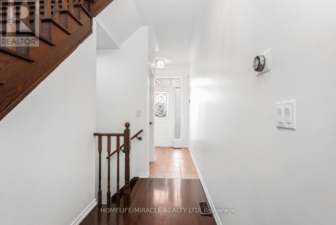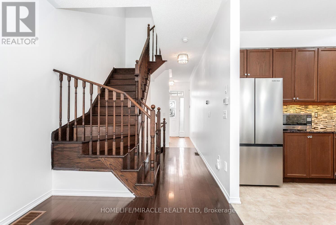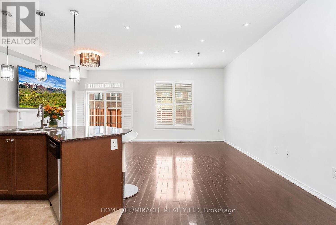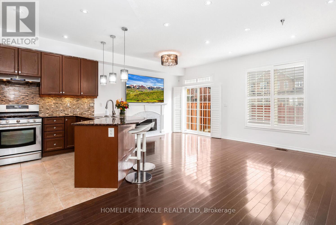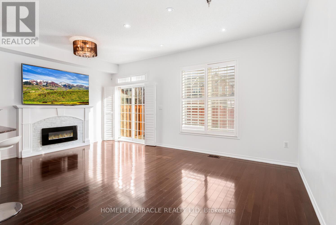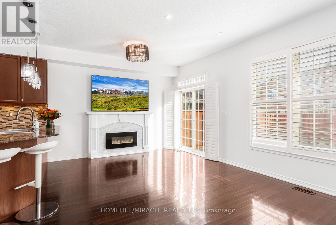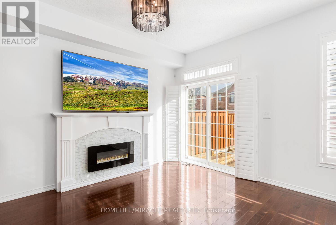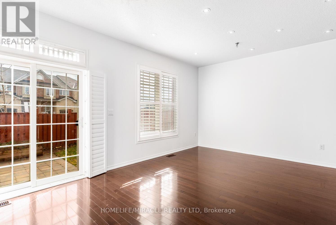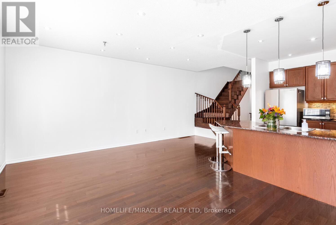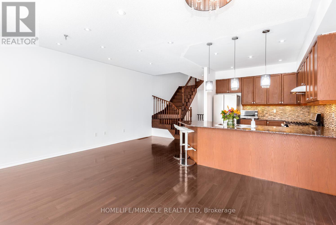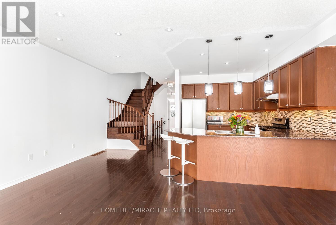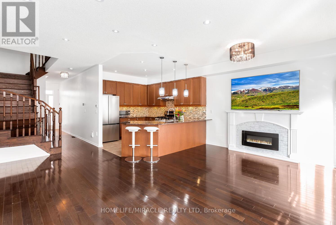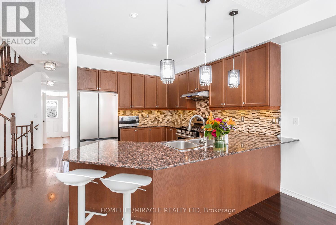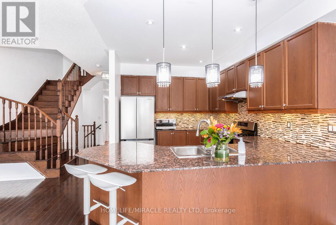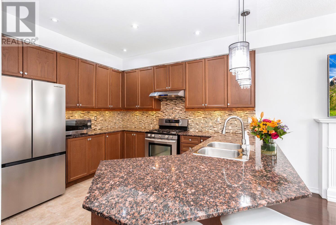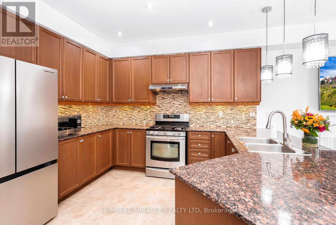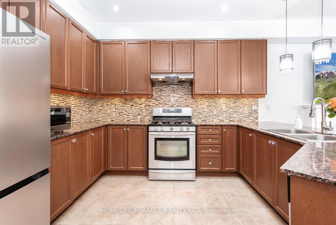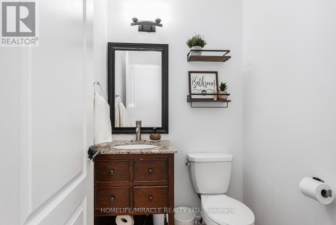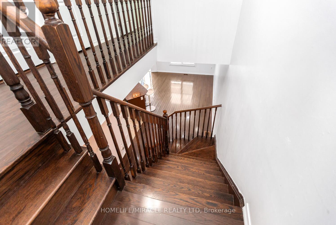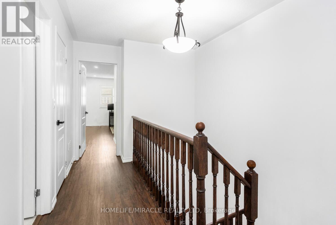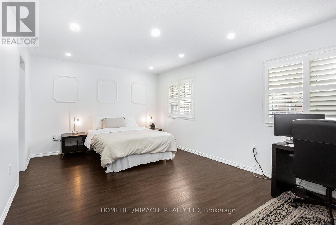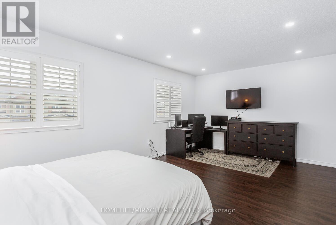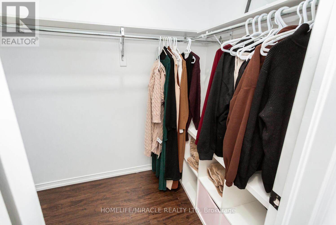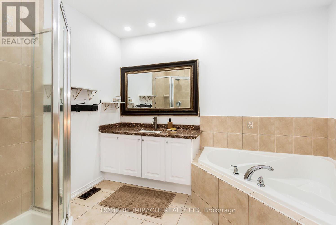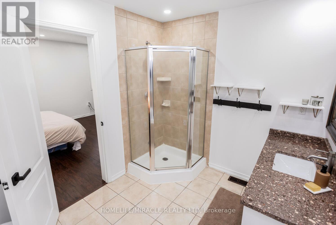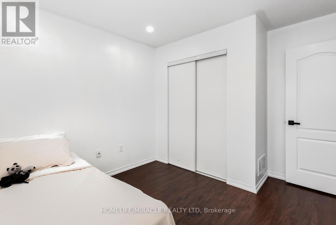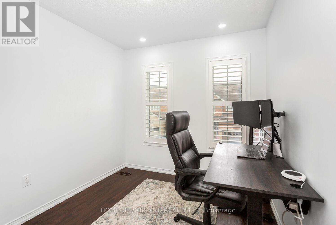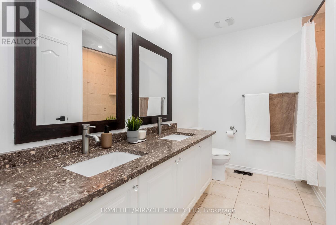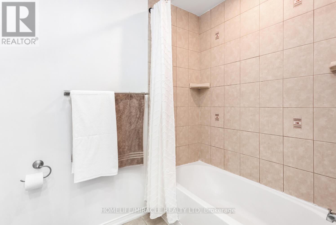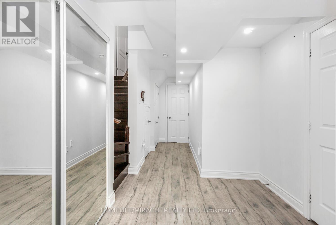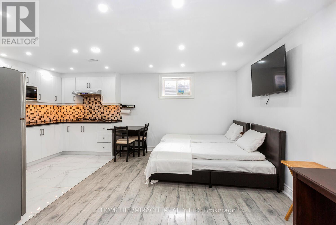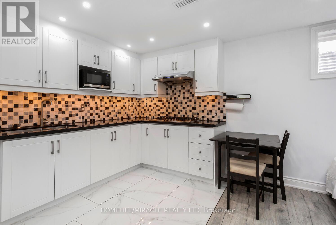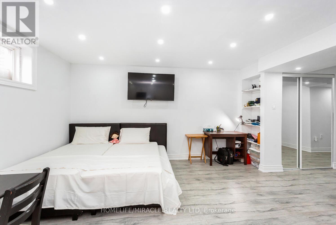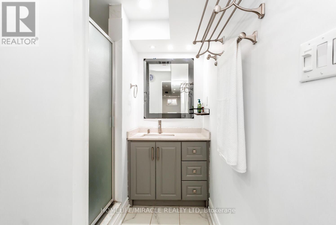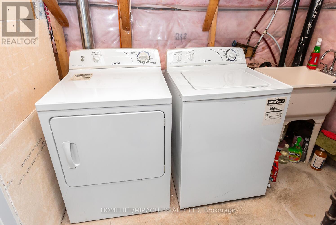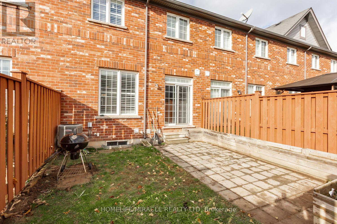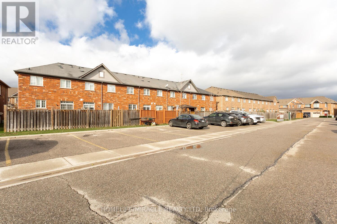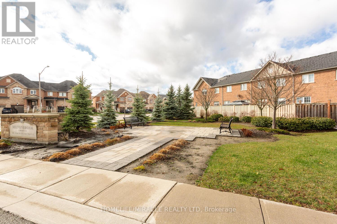4 Bedroom
4 Bathroom
1,500 - 2,000 ft2
Fireplace
Central Air Conditioning
Forced Air
$919,000
Welcome to this beautiful townhome in the highly sought-after Willmott neighbourhood, offering 1,600 sq ft of well-planned living space. This home provides parking for two vehicles plus visitor spots, and features an inviting open-concept design with stylish upgrades throughout. The kitchen showcases rich cabinetry, a backsplash, stainless steel appliances, stone countertops, and fabulous appliances. The bright living and dining area features hardwood flooring, upgraded lighting, and a soft, neutral color palette that creates a warm and welcoming feel. Upstairs, the primary suite offers a beautiful ensuite complete with a glass-enclosed shower, soaker tub, an sin vanity. Two additional bedrooms share a convenient main bath. The finished basement with fully functional kitchen, washroom and family room, with windows, provides excellent potential for in-law suite. With a main-floor powder room, and modern finishes throughout, this townhome delivers the perfect blend of comfort, style, and functionality. (id:50976)
Property Details
|
MLS® Number
|
W12582494 |
|
Property Type
|
Single Family |
|
Community Name
|
1038 - WI Willmott |
|
Amenities Near By
|
Park, Public Transit, Schools |
|
Community Features
|
Community Centre |
|
Equipment Type
|
Water Heater |
|
Features
|
Carpet Free |
|
Parking Space Total
|
2 |
|
Rental Equipment Type
|
Water Heater |
Building
|
Bathroom Total
|
4 |
|
Bedrooms Above Ground
|
3 |
|
Bedrooms Below Ground
|
1 |
|
Bedrooms Total
|
4 |
|
Age
|
6 To 15 Years |
|
Appliances
|
Dishwasher, Dryer, Garage Door Opener, Stove, Washer, Refrigerator |
|
Basement Features
|
Apartment In Basement |
|
Basement Type
|
N/a |
|
Construction Style Attachment
|
Attached |
|
Cooling Type
|
Central Air Conditioning |
|
Exterior Finish
|
Brick Facing |
|
Fireplace Present
|
Yes |
|
Flooring Type
|
Hardwood, Tile, Laminate |
|
Foundation Type
|
Concrete |
|
Half Bath Total
|
1 |
|
Heating Fuel
|
Natural Gas |
|
Heating Type
|
Forced Air |
|
Stories Total
|
2 |
|
Size Interior
|
1,500 - 2,000 Ft2 |
|
Type
|
Row / Townhouse |
|
Utility Water
|
Municipal Water |
Parking
Land
|
Acreage
|
No |
|
Land Amenities
|
Park, Public Transit, Schools |
|
Sewer
|
Sanitary Sewer |
|
Size Depth
|
86 Ft ,9 In |
|
Size Frontage
|
19 Ft ,6 In |
|
Size Irregular
|
19.5 X 86.8 Ft |
|
Size Total Text
|
19.5 X 86.8 Ft |
Rooms
| Level |
Type |
Length |
Width |
Dimensions |
|
Second Level |
Primary Bedroom |
4.95 m |
3.76 m |
4.95 m x 3.76 m |
|
Second Level |
Bedroom 2 |
2.84 m |
3.28 m |
2.84 m x 3.28 m |
|
Second Level |
Bedroom 3 |
2.74 m |
3.28 m |
2.74 m x 3.28 m |
|
Main Level |
Family Room |
5.54 m |
4.24 m |
5.54 m x 4.24 m |
|
Main Level |
Kitchen |
2.9 m |
2.77 m |
2.9 m x 2.77 m |
Utilities
|
Cable
|
Installed |
|
Electricity
|
Installed |
|
Sewer
|
Installed |
https://www.realtor.ca/real-estate/29143061/58-745-farmstead-drive-milton-wi-willmott-1038-wi-willmott



