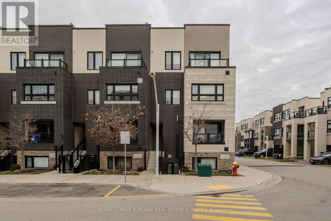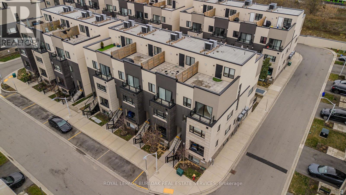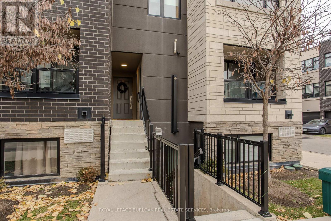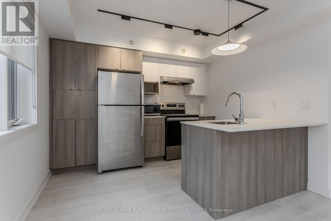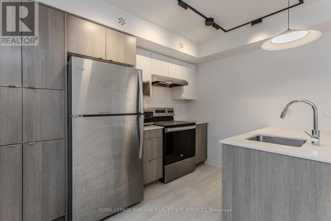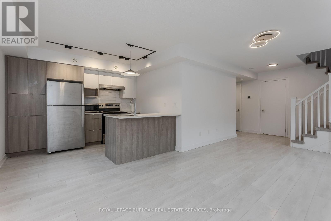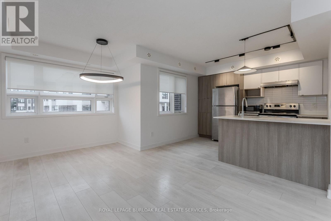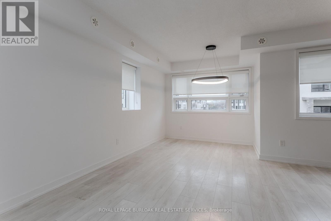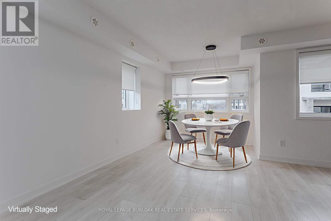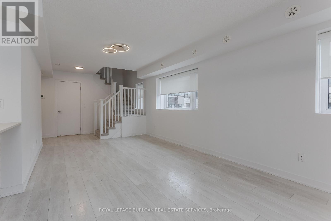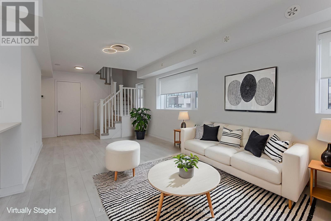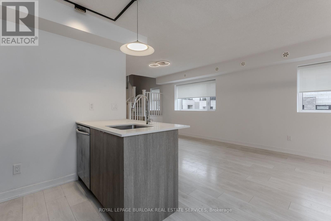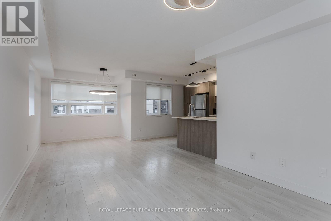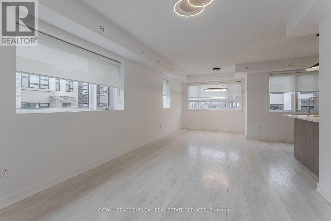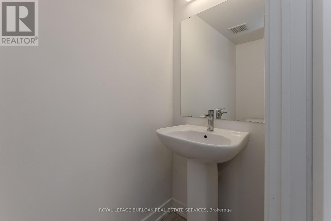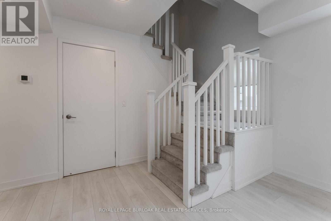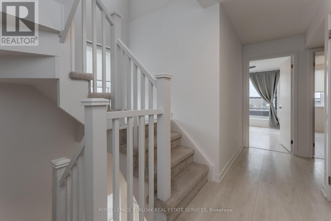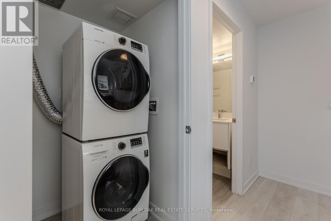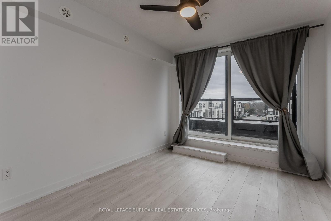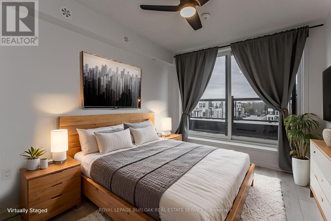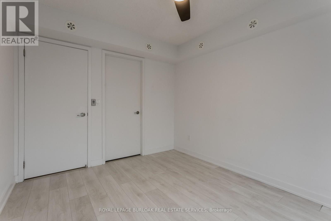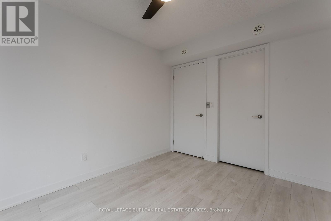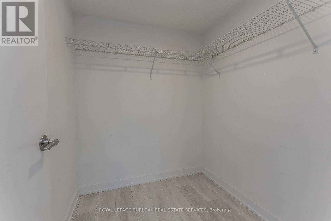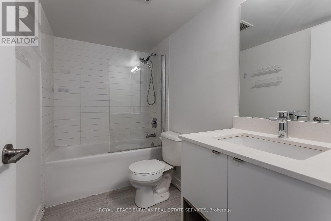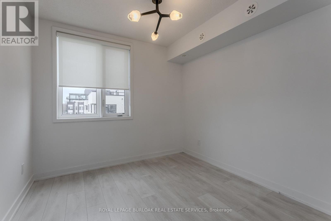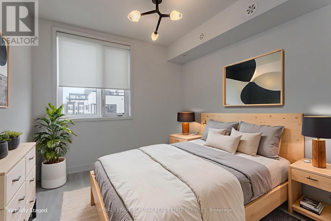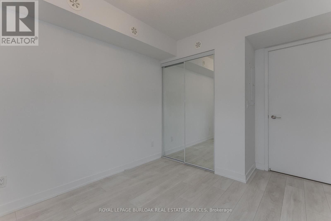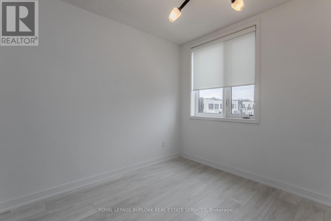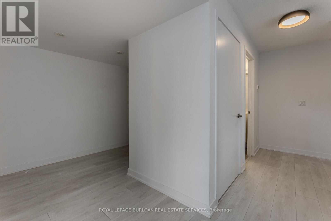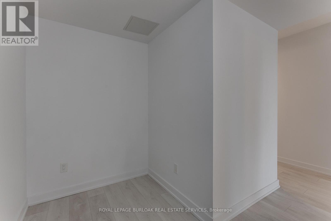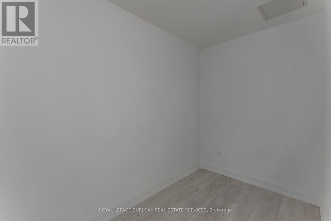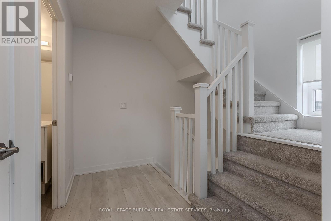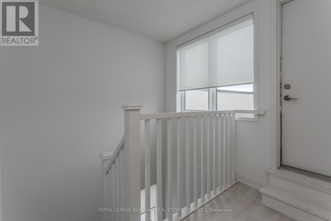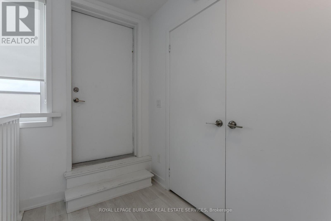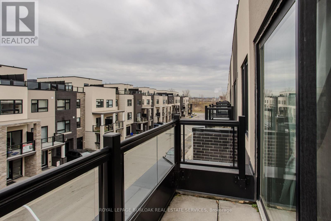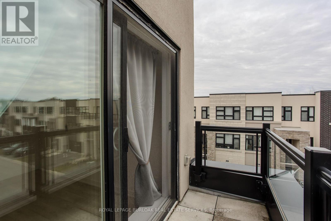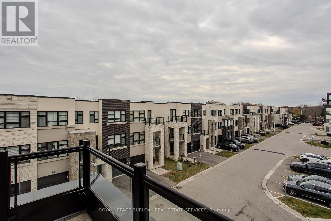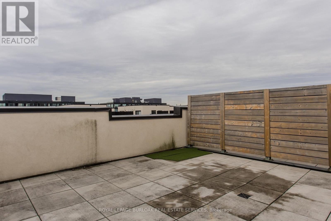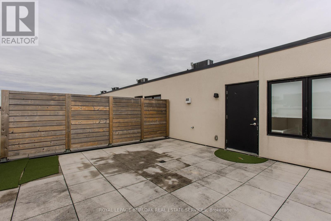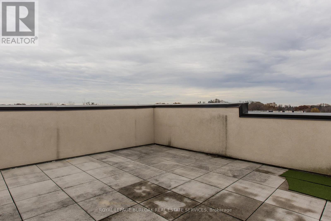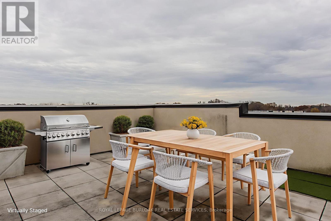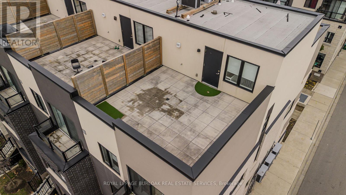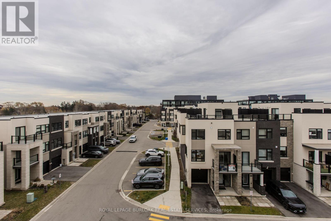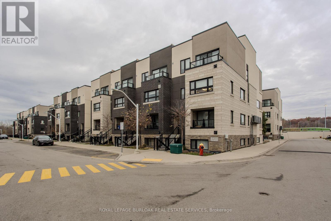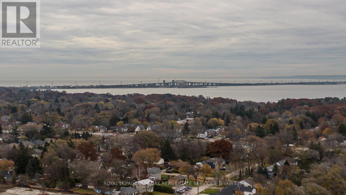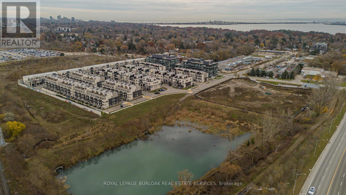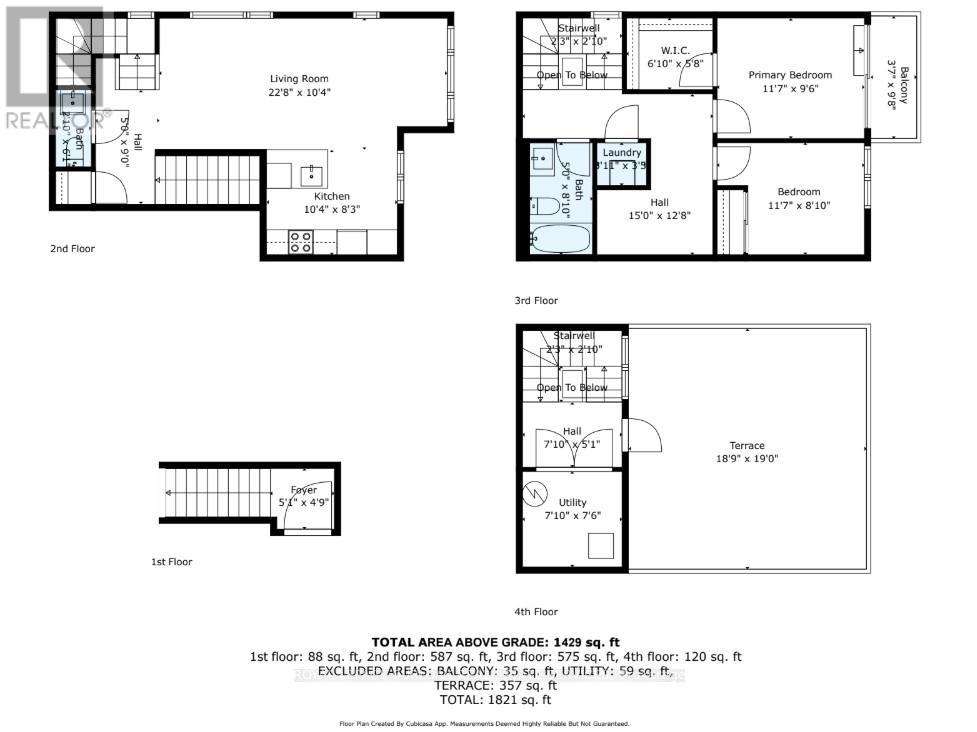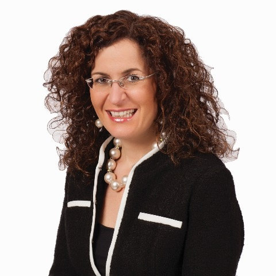2 Bedroom
2 Bathroom
1,400 - 1,599 ft2
Central Air Conditioning
Forced Air
$654,900Maintenance, Common Area Maintenance, Insurance, Parking
$568.44 Monthly
Welcome to modern, low-maintenance living in a highly sought-after Burlington neighbourhood where convenience and lifestyle come together effortlessly. This upgraded 3-storey end-unit townhome offers underground parking, easy access to major highways, and the rare ability to walk to Aldershot GO - perfect for commuters and those who love staying connected. Just minutes away, enjoy the waterfront, Downtown Burlington's vibrant dining scene, boutique shopping, scenic trails, and all your day-to-day essentials. Inside, the home has been freshly painted throughout and enhanced with upgraded light fixtures that elevate the contemporary feel. The open-concept layout is both functional and inviting, featuring light hardwood flooring and an airy flow ideal for everyday living and entertaining alike. The modern kitchen is a true highlight, complete with stainless steel appliances, quartz countertops, tile backsplash, and a stylish breakfast bar that opens into the bright dining area - perfect for hosting family dinners or enjoying relaxed mornings. The spacious living room offers plenty of space to unwind, while a convenient 2pc powder room rounds out the main level. Upstairs, the generous primary bedroom serves as a peaceful retreat with a spacious walk-in closet and private balcony, ideal for enjoying your morning coffee or winding down at the end of the day. An additional bedroom and a well-appointed 4pc main bath provide comfort and flexibility for guests, a home office, or personal space. Adding to its appeal is the expansive rooftop terrace - a standout feature offering the perfect setting for outdoor entertaining, summer evenings, or simply soaking up the sun in your own private escape. A move-in-ready opportunity that combines modern upgrades, thoughtful design, and an unbeatable location for a truly effortless lifestyle. (id:50976)
Property Details
|
MLS® Number
|
W12582866 |
|
Property Type
|
Single Family |
|
Community Name
|
LaSalle |
|
Amenities Near By
|
Place Of Worship, Public Transit |
|
Community Features
|
Pets Allowed With Restrictions |
|
Equipment Type
|
Water Heater, Air Conditioner, Furnace |
|
Features
|
Level Lot, Dry, Level, In Suite Laundry |
|
Parking Space Total
|
1 |
|
Rental Equipment Type
|
Water Heater, Air Conditioner, Furnace |
Building
|
Bathroom Total
|
2 |
|
Bedrooms Above Ground
|
2 |
|
Bedrooms Total
|
2 |
|
Amenities
|
Visitor Parking |
|
Appliances
|
Garage Door Opener Remote(s), Dishwasher, Dryer, Stove, Washer, Refrigerator |
|
Basement Type
|
None |
|
Cooling Type
|
Central Air Conditioning |
|
Exterior Finish
|
Brick, Stone |
|
Fire Protection
|
Smoke Detectors |
|
Foundation Type
|
Poured Concrete |
|
Half Bath Total
|
1 |
|
Heating Fuel
|
Natural Gas |
|
Heating Type
|
Forced Air |
|
Size Interior
|
1,400 - 1,599 Ft2 |
|
Type
|
Row / Townhouse |
Parking
Land
|
Acreage
|
No |
|
Land Amenities
|
Place Of Worship, Public Transit |
|
Zoning Description
|
Me 99 |
Rooms
| Level |
Type |
Length |
Width |
Dimensions |
|
Second Level |
Primary Bedroom |
3.53 m |
2.89 m |
3.53 m x 2.89 m |
|
Second Level |
Bedroom |
3.53 m |
2.69 m |
3.53 m x 2.69 m |
|
Second Level |
Laundry Room |
1.19 m |
1.04 m |
1.19 m x 1.04 m |
|
Second Level |
Bathroom |
1.52 m |
2.69 m |
1.52 m x 2.69 m |
|
Third Level |
Utility Room |
2.38 m |
2.28 m |
2.38 m x 2.28 m |
|
Main Level |
Bathroom |
0.86 m |
1.85 m |
0.86 m x 1.85 m |
|
Main Level |
Living Room |
6.9 m |
3.14 m |
6.9 m x 3.14 m |
|
Main Level |
Kitchen |
3.14 m |
2.51 m |
3.14 m x 2.51 m |
https://www.realtor.ca/real-estate/29143543/815-1133-cooke-boulevard-burlington-lasalle-lasalle



