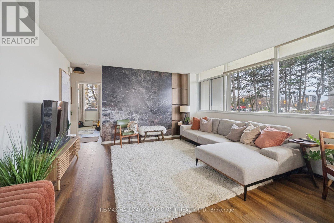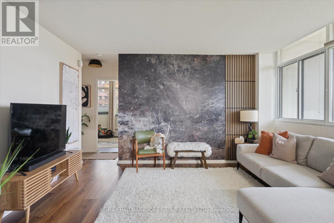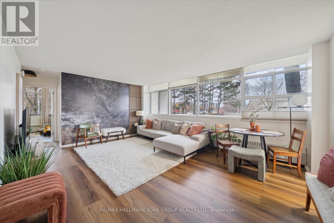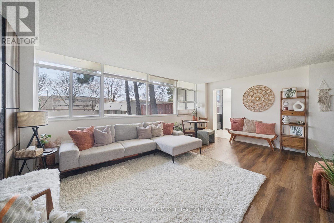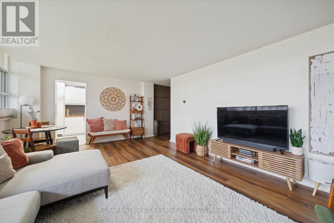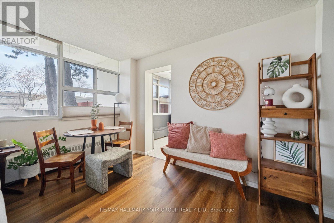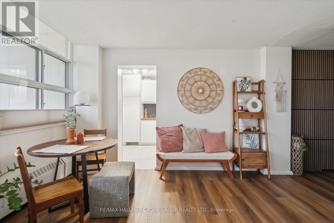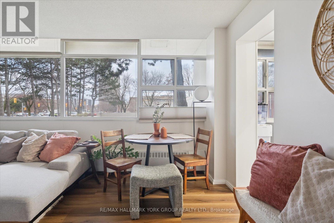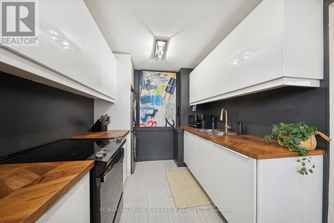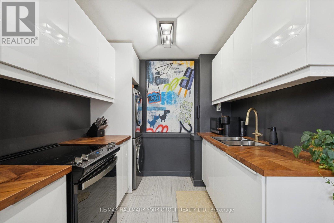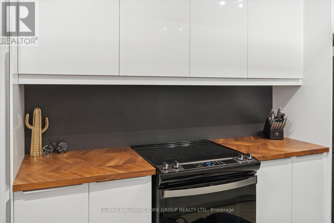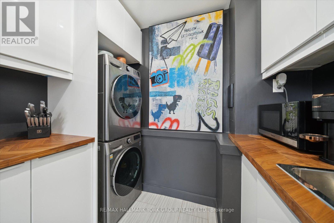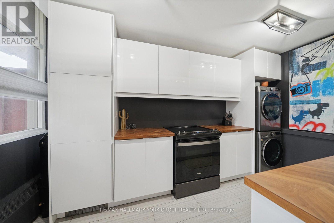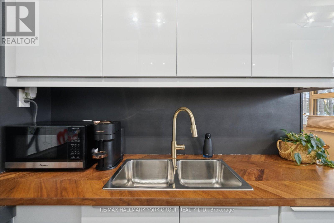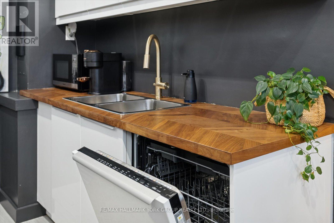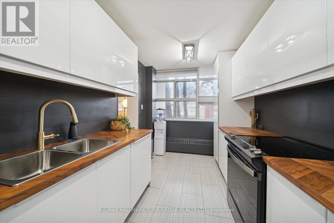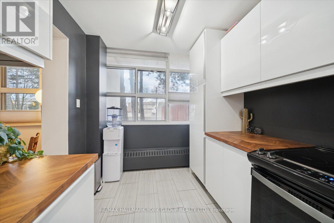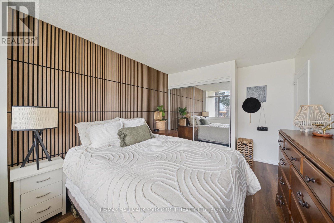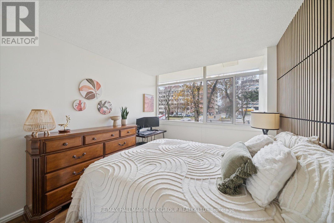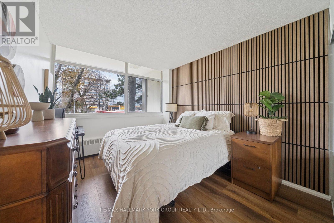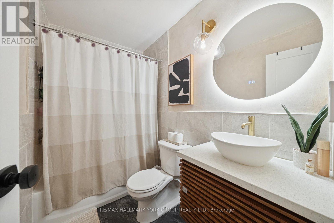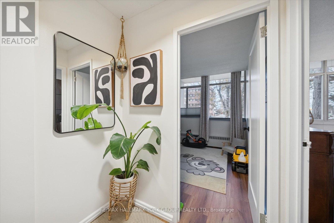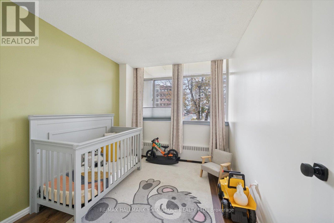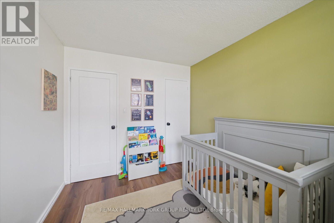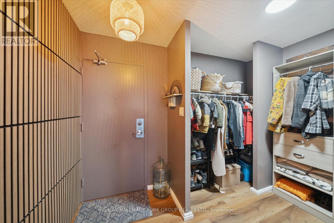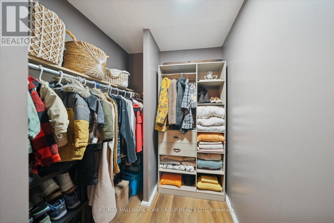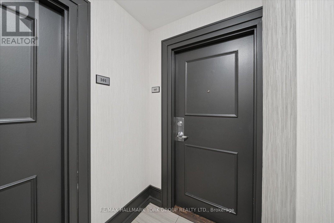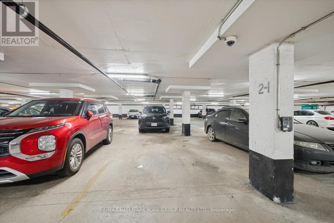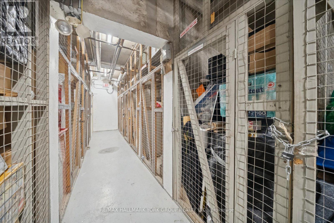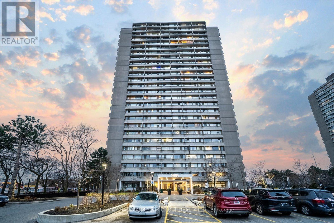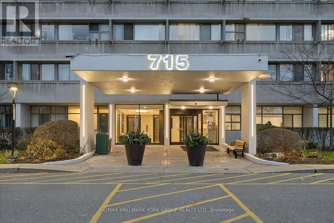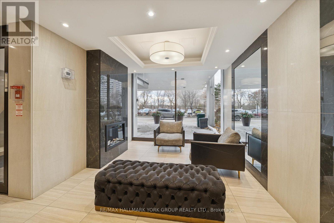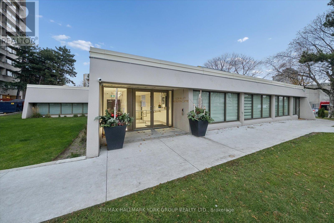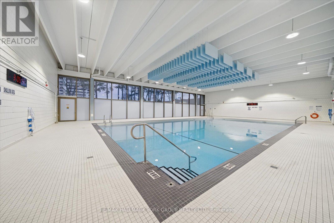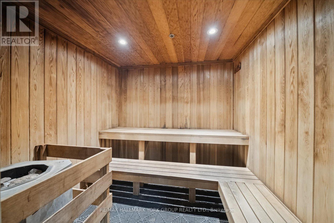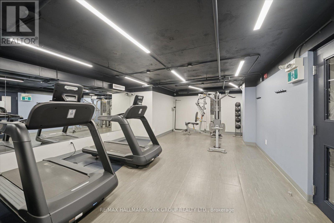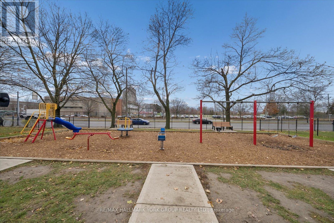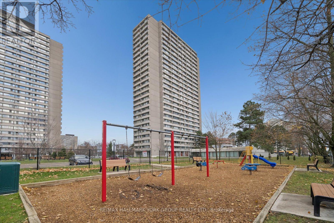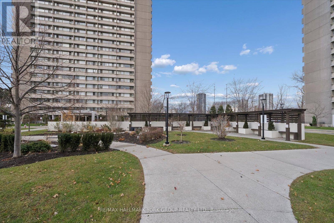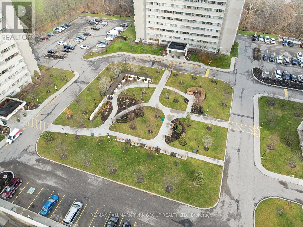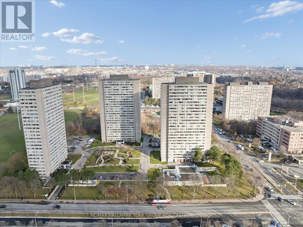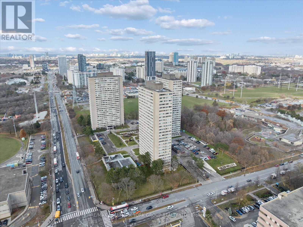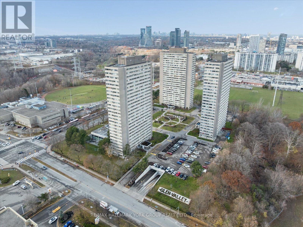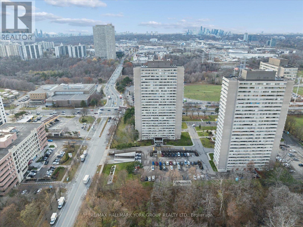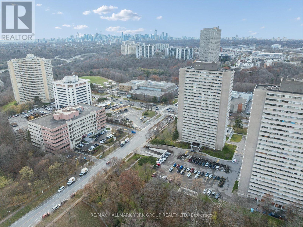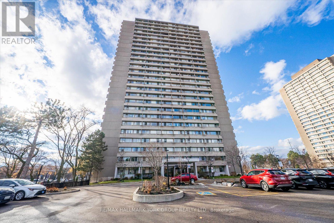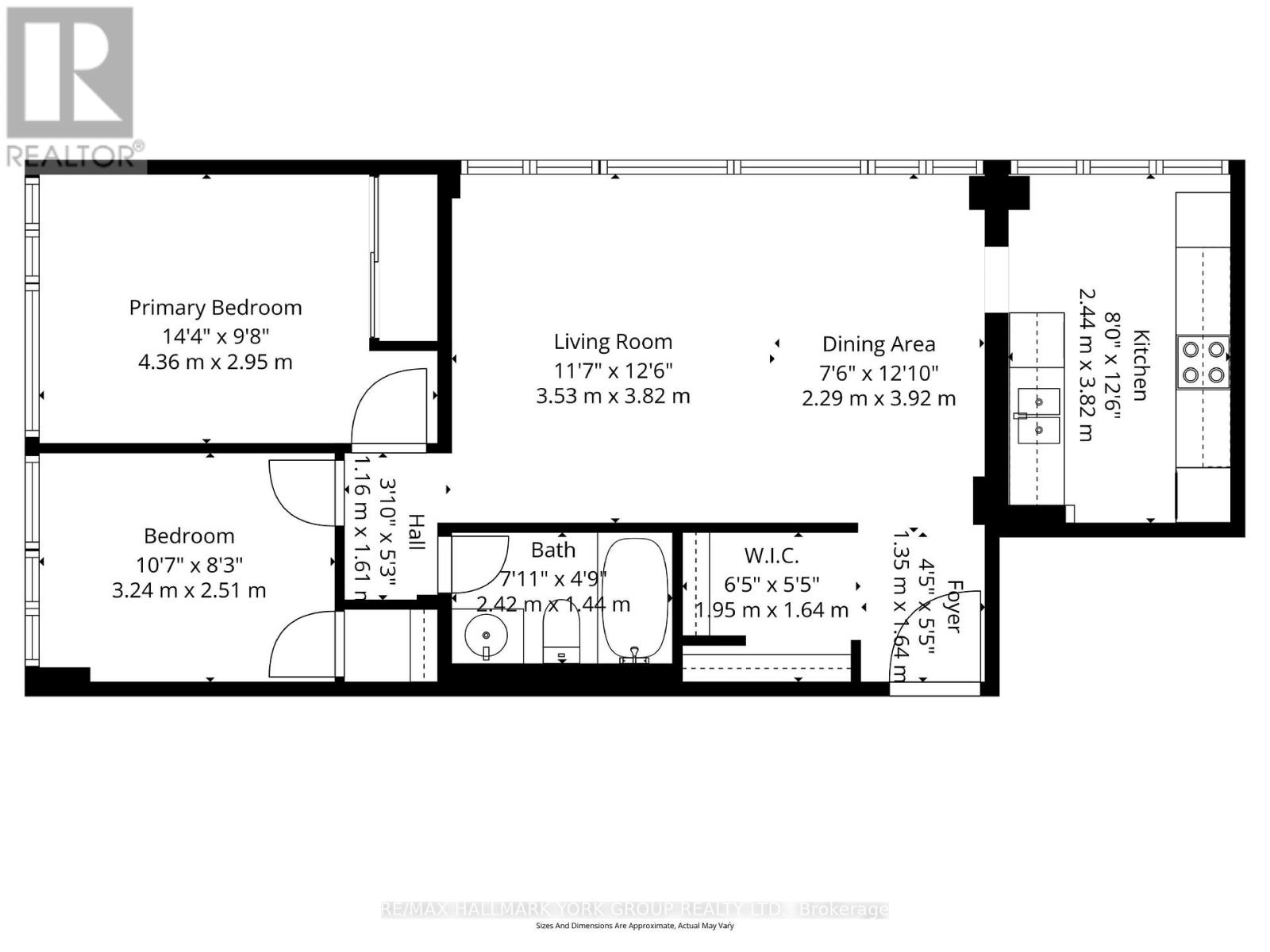2 Bedroom
1 Bathroom
700 - 799 ft2
Indoor Pool
$499,900Maintenance, Heat, Electricity, Water, Cable TV, Common Area Maintenance, Insurance, Parking
$884.01 Monthly
Step Into Homeownership With This Completely Remodelled, Bright & Stylish 770SqFt Corner Suite at Glen Valley Condos. This 2-Bedroom Home Delivers Rare Space, Sunlight With Both South and West Exposure. Fully Updated Top to Bottom, It Offers Modern Design, Premium Finishes, and a True Move-In Ready Lifestyle.The Open-Concept Living Area Features Luxury Vinyl Plank Flooring, Sound-Absorbing Panels, Updated Trim, New Doors, Modern Fixtures, and a Striking Accent Wall. The All-New Kitchen Impresses With Push-Open Cabinetry, Herringbone Wood Countertops, Integrated Fridge/Freezer and Dishwasher, Plus Ample Storage and Counter Space. Appliances Include a Stainless Steel Stack Washer/Dryer (2023) and Black Stove, with Integrated Fridge and Dishwasher (All 2024!). Step Into The Spa Like Bathroom That Has Been Thoughtfully Rebuilt With a Modern Vanity, Quartz Countertop, Luxury Vinyl Tile, Limewash Paint, Heated/Defogging Mirror, Elegant Bowl Sink, and New Fixtures Throughout. Premium Top-Down/Bottom-Up Roller Blinds Offer Ideal Light and Privacy Control. Parking and Locker Are Also Included, and the Monthly Fee Covers Everything! - Hydro, Heat, Water, Cable TV, and Generous Visitor Parking. Amenities Are a Major Highlight: Dive Into the Massive Indoor Pool, Unwind in the Saunas, Work Out in the Full Gym, or Host in the Stylish Party/Games Room. An Unbeatable Location in One of Toronto's Fastest-Growing Pockets. Located Minutes to the Shops at DonMills, DVP, TTC, Parks, and Schools, This Is a Lifestyle Upgrade From Every Angle. Move-in Ready, Extensively Renovated, and Offering Exceptional Value for the Area. This is The One You've Been Waiting For! (id:50976)
Property Details
|
MLS® Number
|
C12583454 |
|
Property Type
|
Single Family |
|
Community Name
|
Flemingdon Park |
|
Amenities Near By
|
Park, Public Transit, Schools |
|
Community Features
|
Pets Allowed With Restrictions, Community Centre |
|
Features
|
Carpet Free |
|
Parking Space Total
|
1 |
|
Pool Type
|
Indoor Pool |
Building
|
Bathroom Total
|
1 |
|
Bedrooms Above Ground
|
2 |
|
Bedrooms Total
|
2 |
|
Amenities
|
Recreation Centre, Exercise Centre, Party Room, Sauna, Storage - Locker |
|
Appliances
|
Dishwasher, Dryer, Oven, Washer, Whirlpool, Window Coverings, Refrigerator |
|
Basement Type
|
None |
|
Exterior Finish
|
Concrete |
|
Flooring Type
|
Laminate, Tile |
|
Size Interior
|
700 - 799 Ft2 |
|
Type
|
Apartment |
Parking
Land
|
Acreage
|
No |
|
Land Amenities
|
Park, Public Transit, Schools |
Rooms
| Level |
Type |
Length |
Width |
Dimensions |
|
Main Level |
Foyer |
1.35 m |
1.64 m |
1.35 m x 1.64 m |
|
Main Level |
Living Room |
3.53 m |
3.82 m |
3.53 m x 3.82 m |
|
Main Level |
Dining Room |
2.29 m |
3.92 m |
2.29 m x 3.92 m |
|
Main Level |
Kitchen |
2.44 m |
3.82 m |
2.44 m x 3.82 m |
|
Main Level |
Primary Bedroom |
4.2 m |
2.99 m |
4.2 m x 2.99 m |
|
Main Level |
Bedroom 2 |
3.16 m |
2.61 m |
3.16 m x 2.61 m |
|
Main Level |
Bathroom |
2.42 m |
1.44 m |
2.42 m x 1.44 m |
https://www.realtor.ca/real-estate/29144066/103-715-don-mills-road-toronto-flemingdon-park-flemingdon-park



