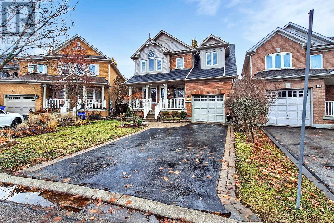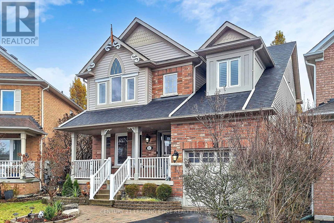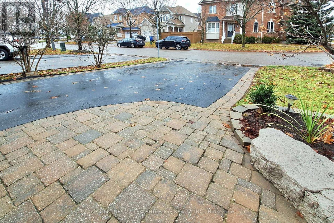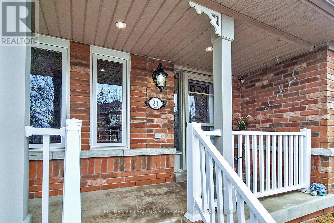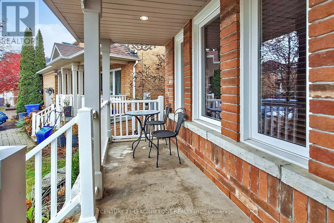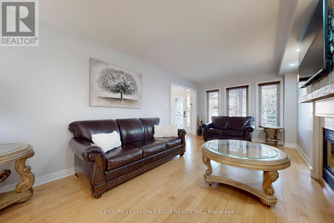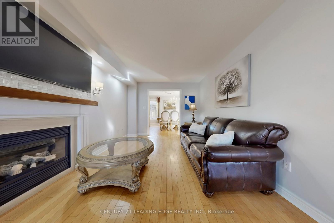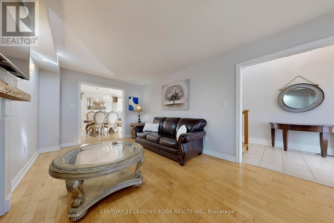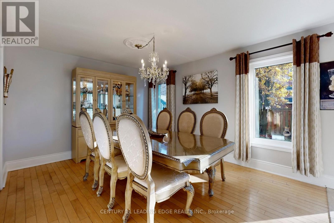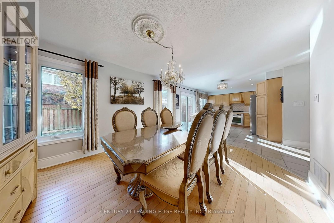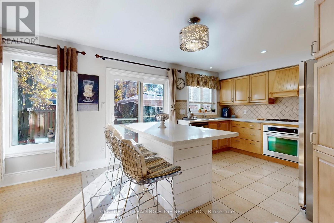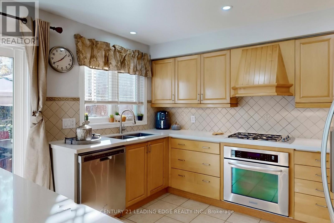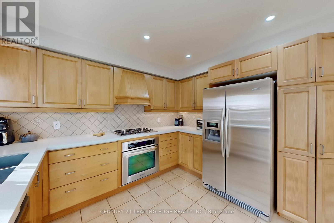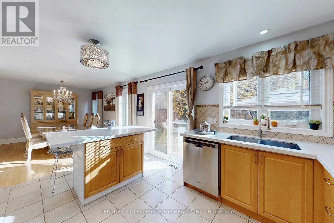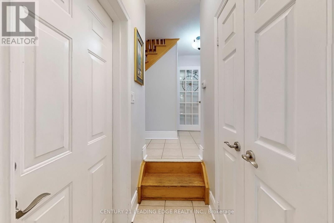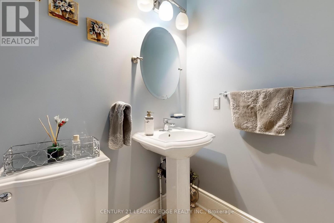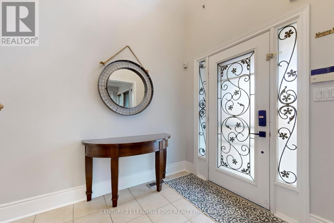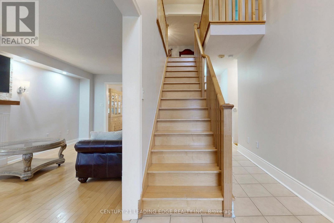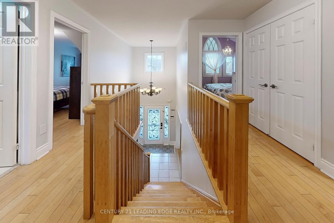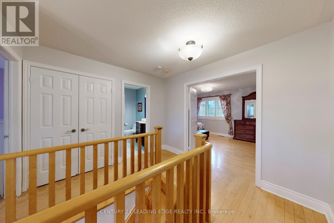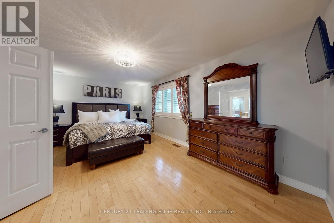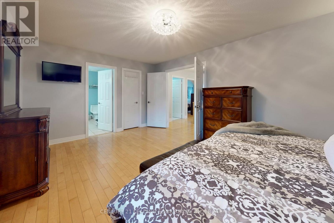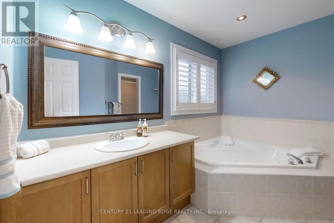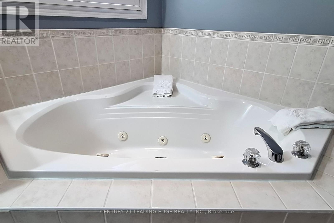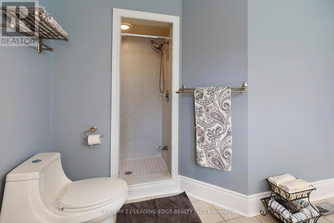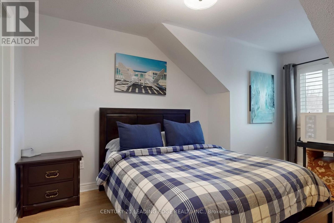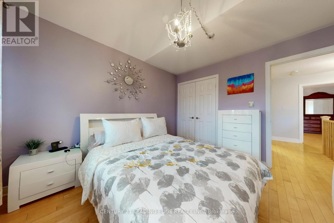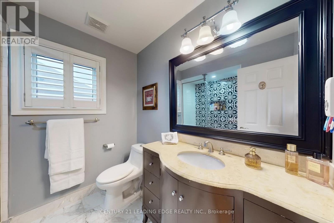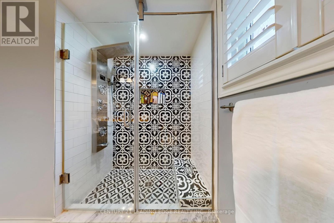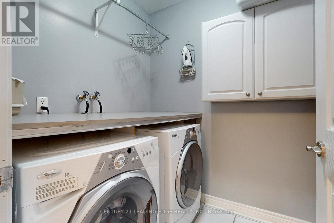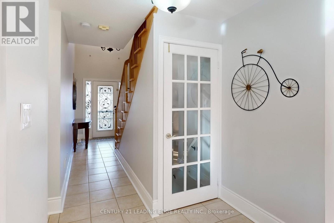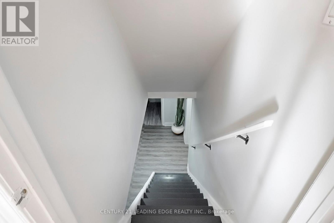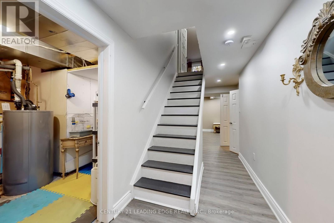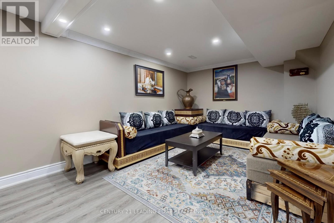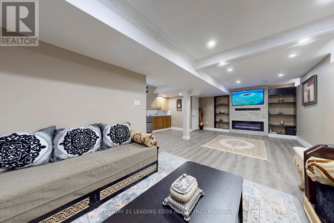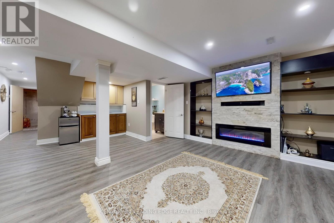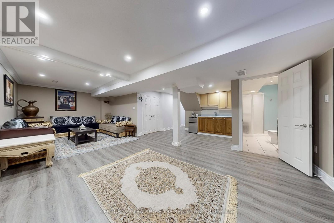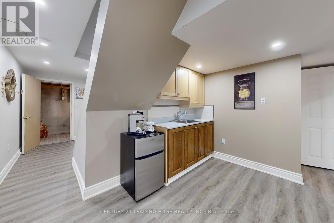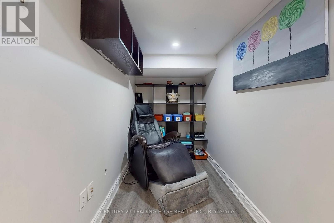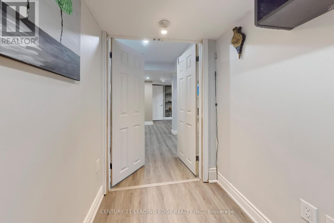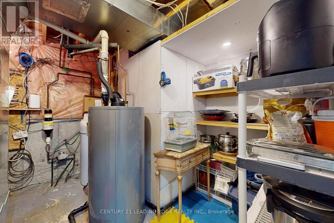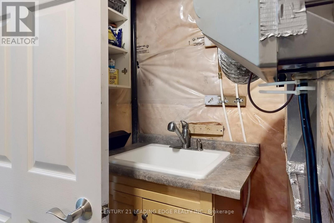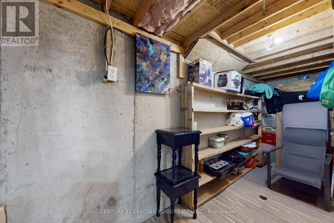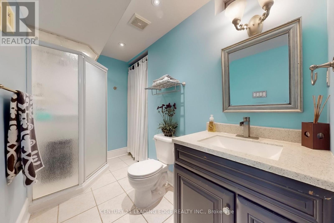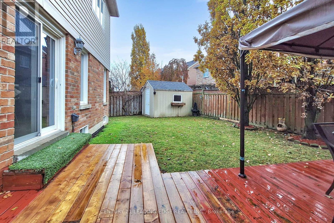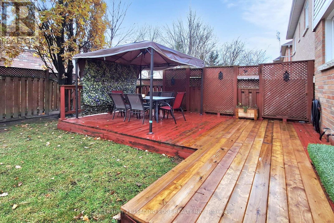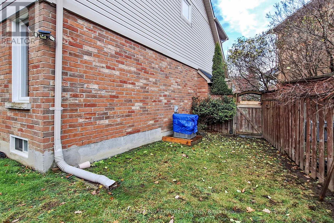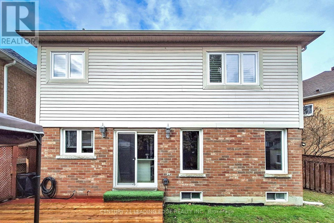3 Bedroom
4 Bathroom
1,500 - 2,000 ft2
Fireplace
Central Air Conditioning
Forced Air
Landscaped
$1,178,888
Welcome to this 2 levels 3 beds detached dream home in the highly sought-after Aurora (Bayview Wellington) area. This home is boasting great curb appeal, a wide driveway and covered front porch. approximately 2,600 sq. ft. of living space. This home features a stunning grand foyer with a 17-foot ceiling high, leading to a main floor with hardwood floor throughout. Spacious living room flooded with natural light from three large windows, a gas fireplace with wall sconces, A formal dining room overlooking a manicured backyard. The kitchen offers solid wood cabinets, QUartz Countertop, stainless steel appliances including a gas cooktop and built-in oven, a centre island with a breakfast bar, and a sliding door leading to a large deck perfect for entertaining. Upstairs, the second level features hardwood floors and includes a spacious primary bedroom with a double-door entry, overlooking backyard, walk-in closet, and a 4-piece bathroom with a soaker tub, along with two additional generous bedrooms and a convenient upper-level laundry room. The professionally finished basement provides an amazing entertaining space with a rec room, a kitchenette with bar fridge , a media wall with an electric fireplace, a 3-piece bathroom, and an additional room. Updates include windows (2020), Roof shingles (2020), and Furnace & A/C (2022), water purification system. A short walk to schools, public transit, and shopping. few minutes drive to Hwy 404. (id:50976)
Property Details
|
MLS® Number
|
N12583704 |
|
Property Type
|
Single Family |
|
Community Name
|
Bayview Wellington |
|
Amenities Near By
|
Park, Public Transit, Schools, Golf Nearby, Hospital |
|
Features
|
Flat Site, Carpet Free, Gazebo |
|
Parking Space Total
|
4 |
|
Structure
|
Deck, Patio(s), Porch, Shed |
Building
|
Bathroom Total
|
4 |
|
Bedrooms Above Ground
|
3 |
|
Bedrooms Total
|
3 |
|
Amenities
|
Canopy, Fireplace(s) |
|
Appliances
|
Garage Door Opener Remote(s), Oven - Built-in, Range, Water Heater, Water Purifier, Cooktop, Dishwasher, Garage Door Opener, Hood Fan, Oven, Window Coverings, Refrigerator |
|
Basement Development
|
Finished |
|
Basement Type
|
Full (finished) |
|
Construction Style Attachment
|
Detached |
|
Cooling Type
|
Central Air Conditioning |
|
Exterior Finish
|
Brick, Vinyl Siding |
|
Fire Protection
|
Smoke Detectors |
|
Fireplace Present
|
Yes |
|
Fireplace Total
|
1 |
|
Flooring Type
|
Hardwood, Ceramic, Vinyl, Concrete |
|
Foundation Type
|
Concrete |
|
Half Bath Total
|
1 |
|
Heating Fuel
|
Natural Gas |
|
Heating Type
|
Forced Air |
|
Stories Total
|
2 |
|
Size Interior
|
1,500 - 2,000 Ft2 |
|
Type
|
House |
|
Utility Water
|
Municipal Water |
Parking
Land
|
Acreage
|
No |
|
Fence Type
|
Fully Fenced, Fenced Yard |
|
Land Amenities
|
Park, Public Transit, Schools, Golf Nearby, Hospital |
|
Landscape Features
|
Landscaped |
|
Sewer
|
Sanitary Sewer |
|
Size Depth
|
90 Ft ,9 In |
|
Size Frontage
|
31 Ft ,1 In |
|
Size Irregular
|
31.1 X 90.8 Ft ; 82.29ft X 31.09ft X 90.83ft X 54.03ft |
|
Size Total Text
|
31.1 X 90.8 Ft ; 82.29ft X 31.09ft X 90.83ft X 54.03ft |
|
Zoning Description
|
R2 Single Family |
Rooms
| Level |
Type |
Length |
Width |
Dimensions |
|
Second Level |
Primary Bedroom |
5.47 m |
3.56 m |
5.47 m x 3.56 m |
|
Second Level |
Bedroom 2 |
3.48 m |
3.3 m |
3.48 m x 3.3 m |
|
Second Level |
Bedroom 3 |
4.66 m |
3.15 m |
4.66 m x 3.15 m |
|
Basement |
Recreational, Games Room |
8.39 m |
5.96 m |
8.39 m x 5.96 m |
|
Basement |
Bathroom |
3.6 m |
1.51 m |
3.6 m x 1.51 m |
|
Basement |
Cold Room |
5.3 m |
1.34 m |
5.3 m x 1.34 m |
|
Main Level |
Living Room |
6.09 m |
3.17 m |
6.09 m x 3.17 m |
|
Main Level |
Dining Room |
4.13 m |
3.43 m |
4.13 m x 3.43 m |
|
Main Level |
Kitchen |
4.31 m |
3.41 m |
4.31 m x 3.41 m |
Utilities
|
Cable
|
Installed |
|
Electricity
|
Installed |
|
Sewer
|
Installed |
https://www.realtor.ca/real-estate/29144413/21-watkins-glen-crescent-aurora-bayview-wellington-bayview-wellington



