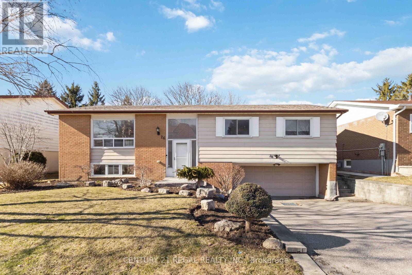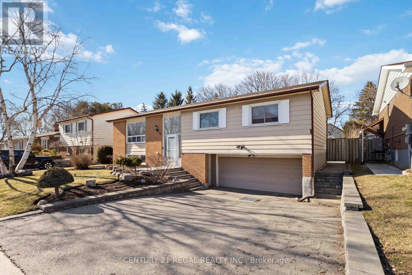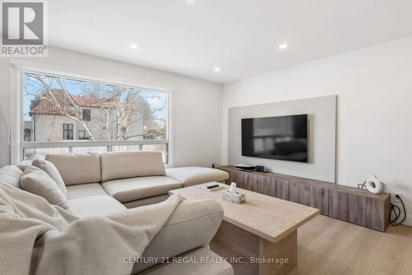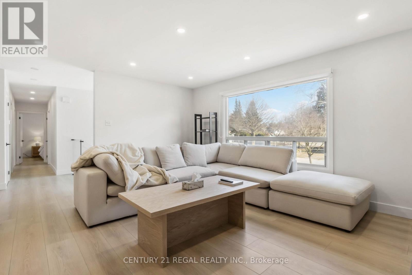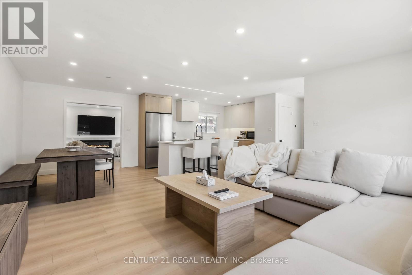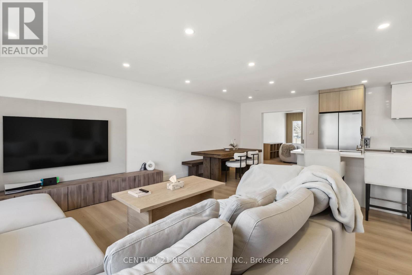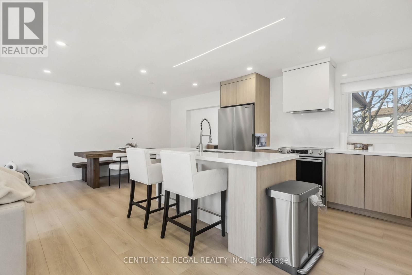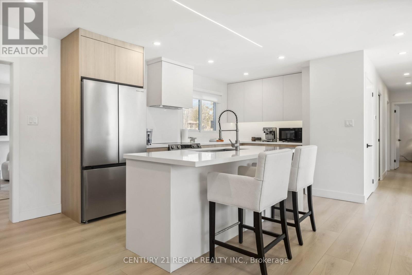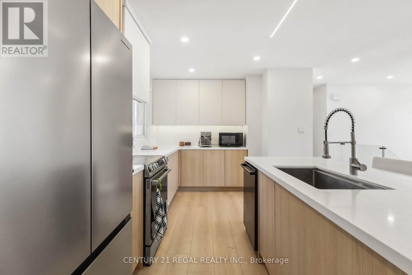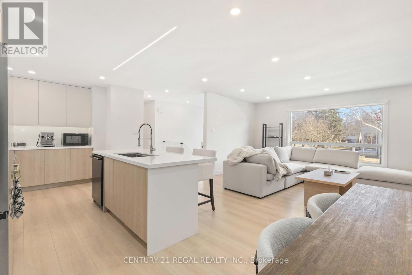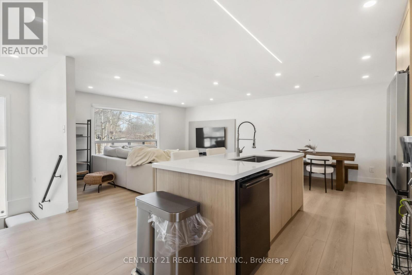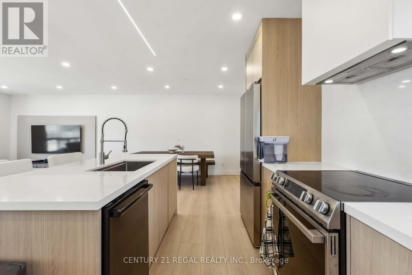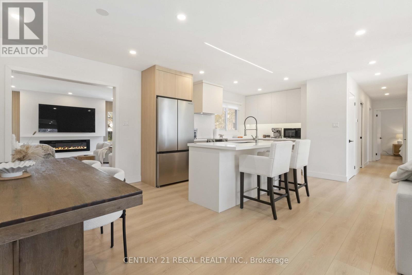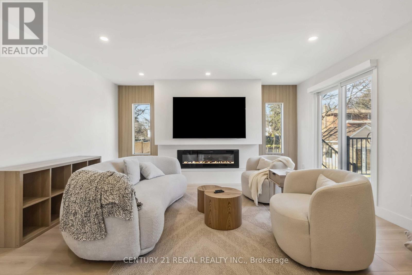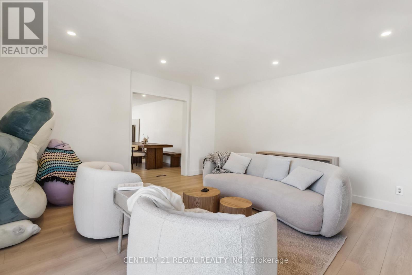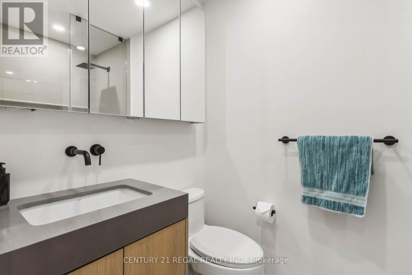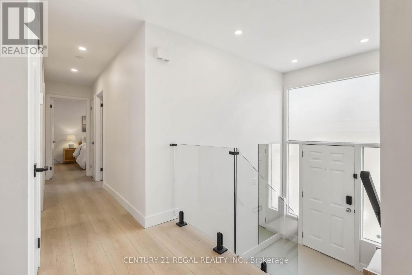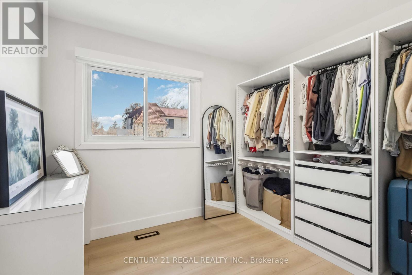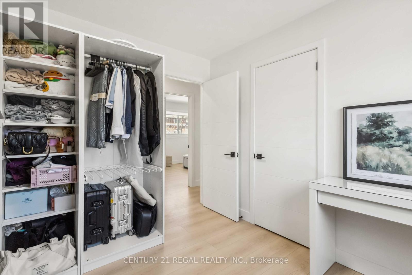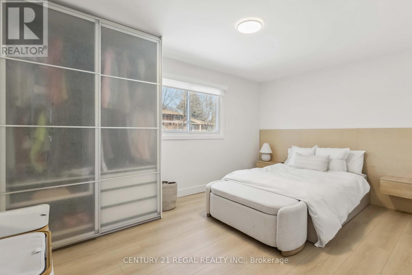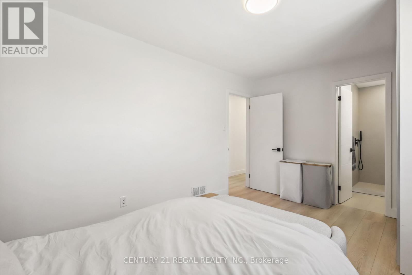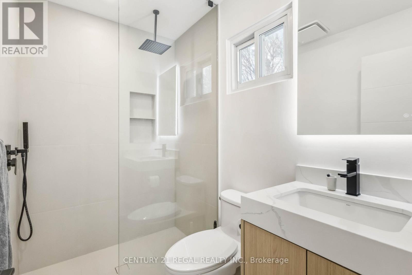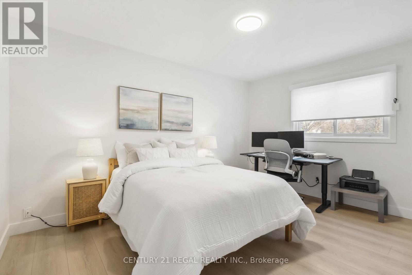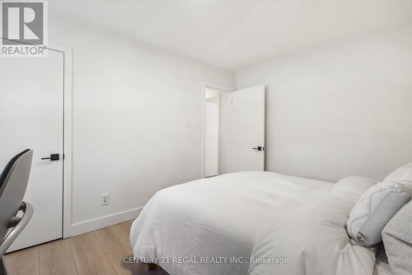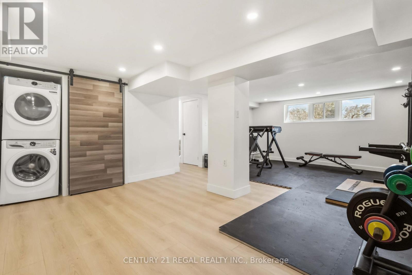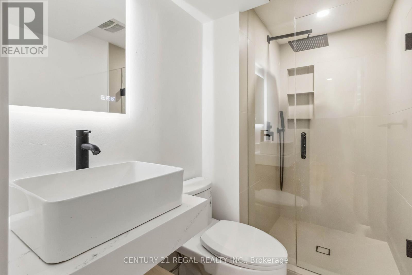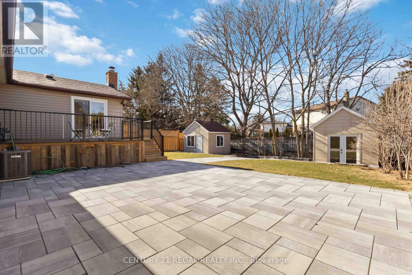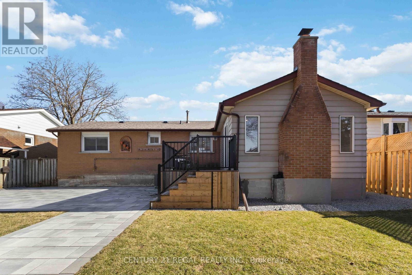3 Bedroom
3 Bathroom
1,100 - 1,500 ft2
Raised Bungalow
Central Air Conditioning
Forced Air
$1,299,000
Your Markham dream home is here! Sitting on a premium 60 ft lot in sought-after Markham Village, this beautifully renovated raised bungalow delivers style, space, and serious wow-factor. Freshly painted with modern lighting, sleek flooring, and updated bathrooms-every room shines. The bright living/dining area is perfect for hosting, and the refreshed kitchen offers all the space you need. The finished lower level with separate entrance adds endless possibilities: rec room, office, gym, you name it. Plus, enjoy a landscaped backyard built for relaxing and entertaining. All of this in a quiet, family-friendly neighborhood minutes to great amenities! (id:50976)
Property Details
|
MLS® Number
|
N12583580 |
|
Property Type
|
Single Family |
|
Community Name
|
Markham Village |
|
Features
|
Carpet Free |
|
Parking Space Total
|
4 |
Building
|
Bathroom Total
|
3 |
|
Bedrooms Above Ground
|
3 |
|
Bedrooms Total
|
3 |
|
Appliances
|
Dishwasher, Dryer, Stove, Washer, Refrigerator |
|
Architectural Style
|
Raised Bungalow |
|
Basement Development
|
Finished |
|
Basement Features
|
Separate Entrance |
|
Basement Type
|
N/a (finished), N/a |
|
Construction Style Attachment
|
Detached |
|
Cooling Type
|
Central Air Conditioning |
|
Exterior Finish
|
Brick, Vinyl Siding |
|
Foundation Type
|
Unknown |
|
Heating Fuel
|
Natural Gas |
|
Heating Type
|
Forced Air |
|
Stories Total
|
1 |
|
Size Interior
|
1,100 - 1,500 Ft2 |
|
Type
|
House |
|
Utility Water
|
Municipal Water |
Parking
Land
|
Acreage
|
No |
|
Sewer
|
Sanitary Sewer |
|
Size Depth
|
111 Ft ,10 In |
|
Size Frontage
|
60 Ft |
|
Size Irregular
|
60 X 111.9 Ft |
|
Size Total Text
|
60 X 111.9 Ft |
Rooms
| Level |
Type |
Length |
Width |
Dimensions |
|
Basement |
Recreational, Games Room |
4.99 m |
6.87 m |
4.99 m x 6.87 m |
|
Basement |
Cold Room |
3.8 m |
4.54 m |
3.8 m x 4.54 m |
|
Main Level |
Living Room |
4.85 m |
3.35 m |
4.85 m x 3.35 m |
|
Main Level |
Dining Room |
2.89 m |
3.65 m |
2.89 m x 3.65 m |
|
Main Level |
Kitchen |
4.31 m |
3.65 m |
4.31 m x 3.65 m |
|
Main Level |
Family Room |
4.85 m |
4.65 m |
4.85 m x 4.65 m |
|
Main Level |
Primary Bedroom |
3.89 m |
3.08 m |
3.89 m x 3.08 m |
|
Main Level |
Bedroom 2 |
4.17 m |
3.05 m |
4.17 m x 3.05 m |
|
Main Level |
Bedroom 3 |
3.1 m |
3.02 m |
3.1 m x 3.02 m |
https://www.realtor.ca/real-estate/29144177/26-sir-bedevere-place-markham-markham-village-markham-village



