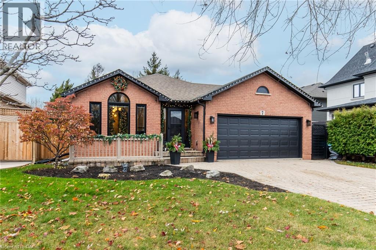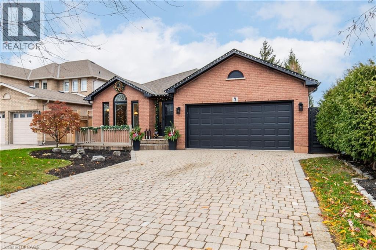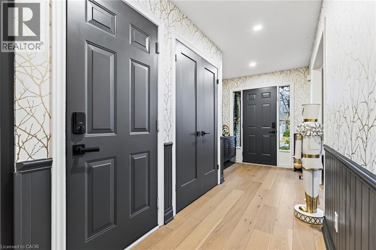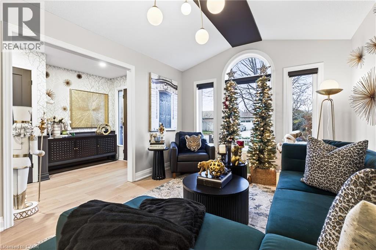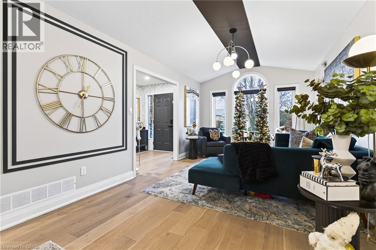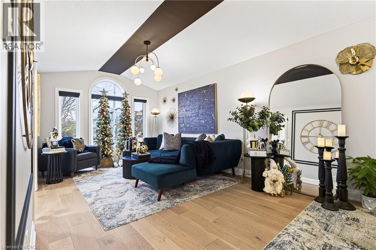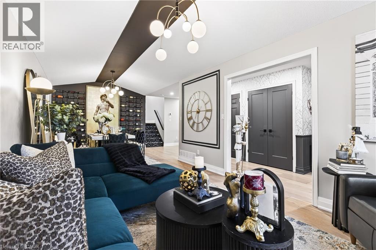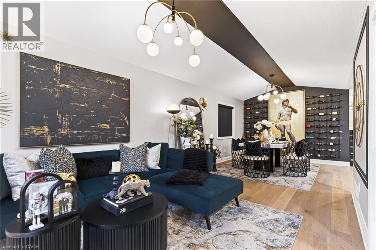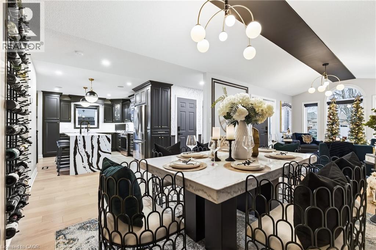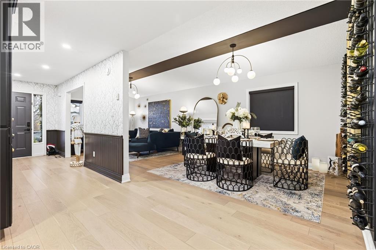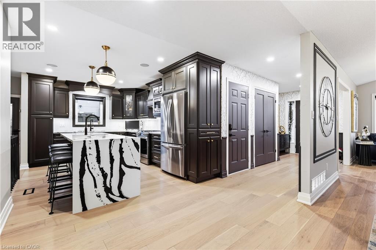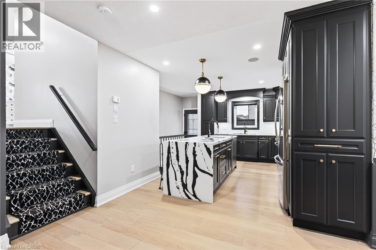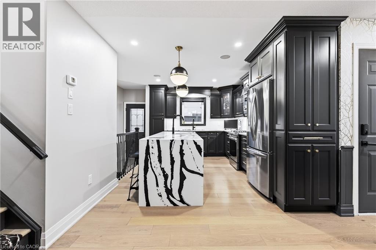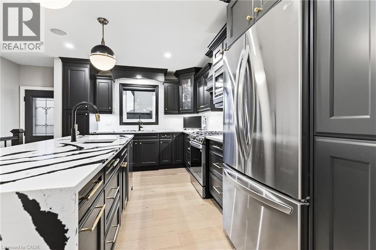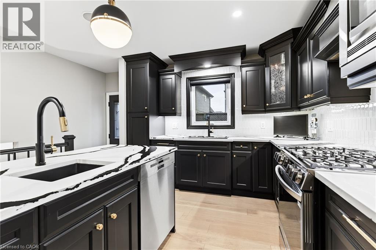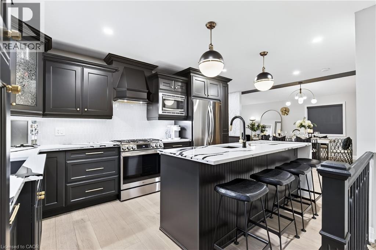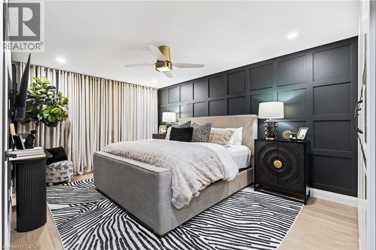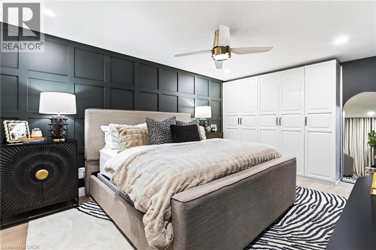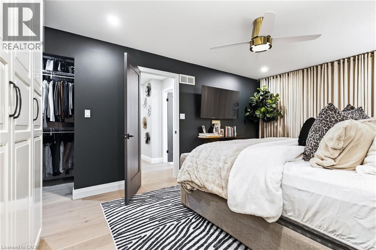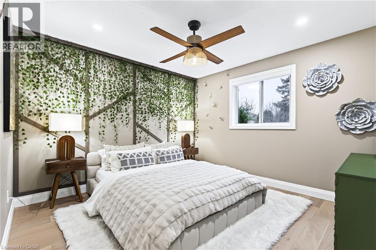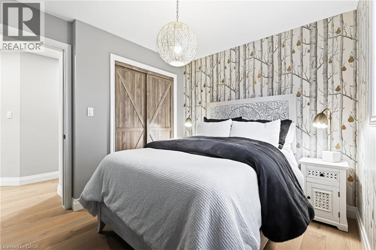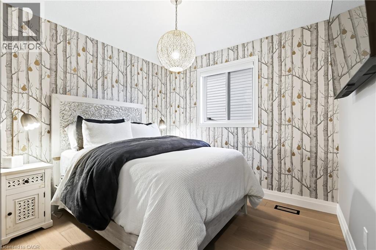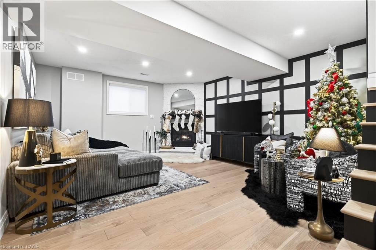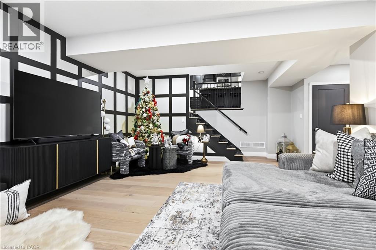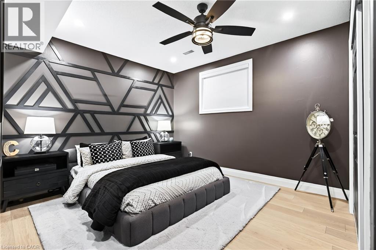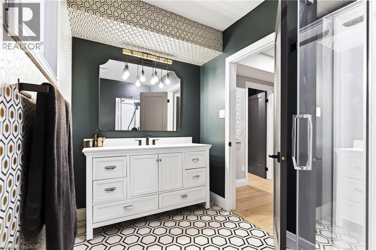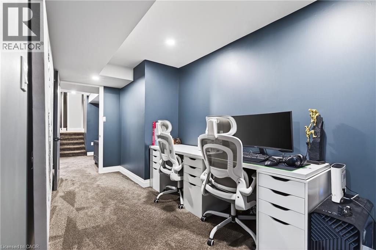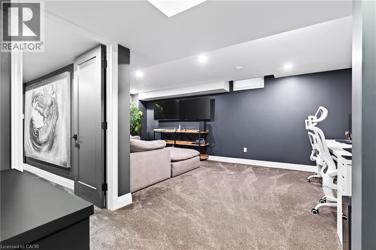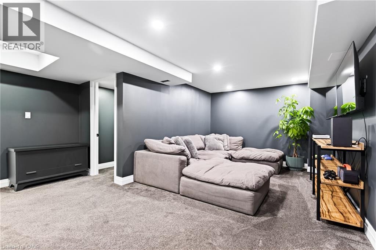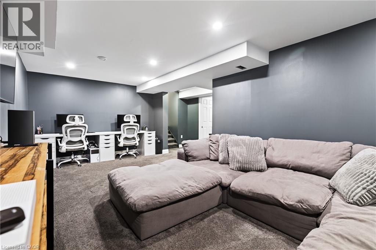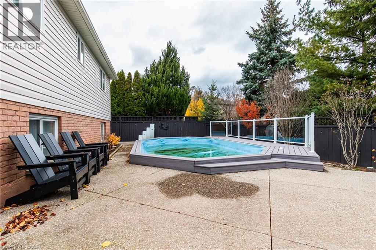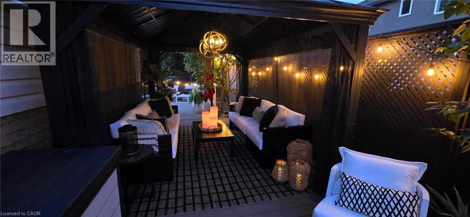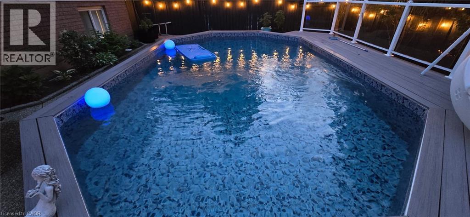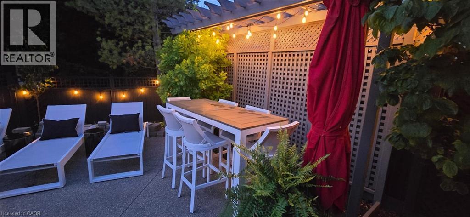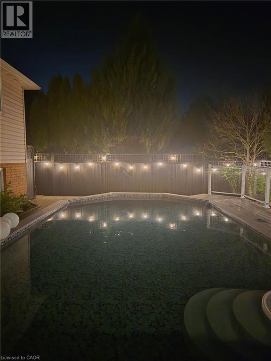4 Bedroom
2 Bathroom
2,864 ft2
Fireplace
On Ground Pool
Central Air Conditioning
Forced Air
$1,249,990
Beautifully remodeled 4 level back split, 4 beds, 2 full baths, double car garage and 4 car driveway! Upgrades include new hardwood flooring through-out, fully finished basement with large laundry room and separate office space, freshly painted through-out, gorgeous feature walls, professionally refinished kitchen with new quartz counter tops with waterfall feature, separate dining room, living room, and family room w gas fireplace. Backyard is an oasis with a saltwater pool that features a brand new pool liner and all brand new equipment (2025), covered deck space with gazebo and patio area beside pool! This home is steps away from Lake Ontario w parks, Costco, grocery stores etc. mins down the road. This spectacular home is move in ready and has so much space for everyone. A MUST SEE! (id:50976)
Property Details
|
MLS® Number
|
40791069 |
|
Property Type
|
Single Family |
|
Amenities Near By
|
Beach, Public Transit, Schools, Shopping |
|
Community Features
|
Quiet Area |
|
Equipment Type
|
Water Heater |
|
Features
|
Gazebo, Private Yard |
|
Parking Space Total
|
6 |
|
Pool Type
|
On Ground Pool |
|
Rental Equipment Type
|
Water Heater |
|
Structure
|
Shed |
Building
|
Bathroom Total
|
2 |
|
Bedrooms Above Ground
|
3 |
|
Bedrooms Below Ground
|
1 |
|
Bedrooms Total
|
4 |
|
Appliances
|
Dishwasher, Dryer, Refrigerator, Stove, Washer, Microwave Built-in, Window Coverings |
|
Basement Development
|
Finished |
|
Basement Type
|
Full (finished) |
|
Construction Style Attachment
|
Detached |
|
Cooling Type
|
Central Air Conditioning |
|
Exterior Finish
|
Brick |
|
Fireplace Present
|
Yes |
|
Fireplace Total
|
1 |
|
Foundation Type
|
Poured Concrete |
|
Heating Fuel
|
Natural Gas |
|
Heating Type
|
Forced Air |
|
Size Interior
|
2,864 Ft2 |
|
Type
|
House |
|
Utility Water
|
Municipal Water |
Parking
Land
|
Access Type
|
Highway Access |
|
Acreage
|
No |
|
Land Amenities
|
Beach, Public Transit, Schools, Shopping |
|
Sewer
|
Municipal Sewage System |
|
Size Depth
|
49 Ft |
|
Size Frontage
|
103 Ft |
|
Size Total Text
|
Under 1/2 Acre |
|
Zoning Description
|
R2 |
Rooms
| Level |
Type |
Length |
Width |
Dimensions |
|
Second Level |
Bedroom |
|
|
11'4'' x 18'0'' |
|
Second Level |
Bedroom |
|
|
9'4'' x 9'10'' |
|
Second Level |
Bedroom |
|
|
11'9'' x 11'4'' |
|
Second Level |
5pc Bathroom |
|
|
7'5'' x 7'8'' |
|
Basement |
Storage |
|
|
10'6'' x 6' |
|
Basement |
Recreation Room |
|
|
10'10'' x 20'3'' |
|
Basement |
Office |
|
|
6'7'' x 15'1'' |
|
Basement |
Laundry Room |
|
|
13'6'' x 9'8'' |
|
Lower Level |
Family Room |
|
|
15'0'' x 17'5'' |
|
Lower Level |
Bedroom |
|
|
14'6'' x 11'0'' |
|
Lower Level |
3pc Bathroom |
|
|
6'2'' x 9'6'' |
|
Main Level |
Living Room |
|
|
10'11'' x 13'3'' |
|
Main Level |
Kitchen |
|
|
19'1'' x 14'10'' |
|
Main Level |
Foyer |
|
|
7'2'' x 11'4'' |
|
Main Level |
Dining Room |
|
|
11'2'' x 14'1'' |
https://www.realtor.ca/real-estate/29144691/7-waterside-drive-stoney-creek



