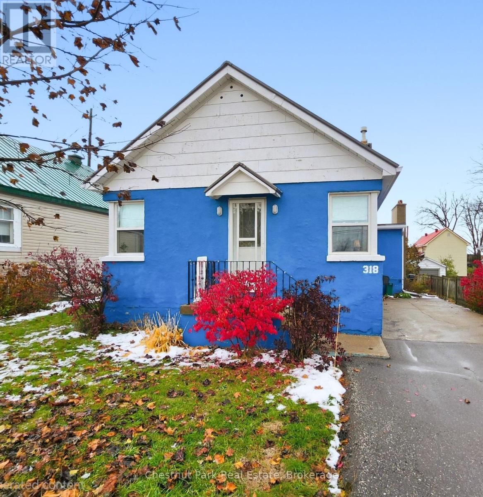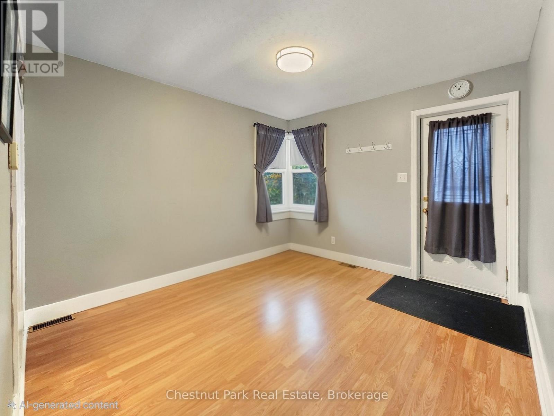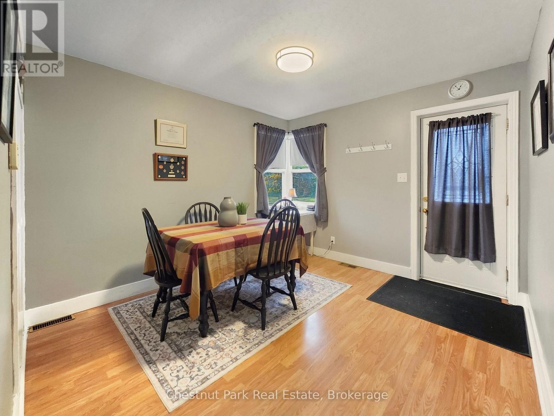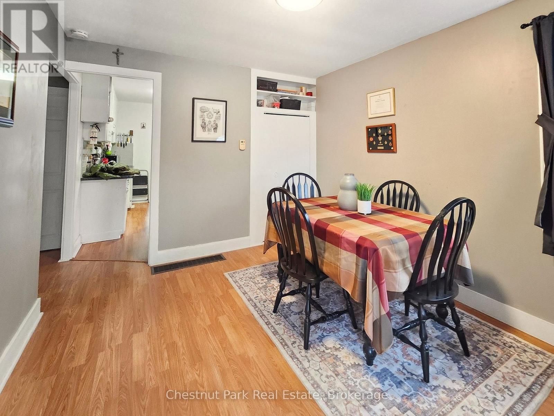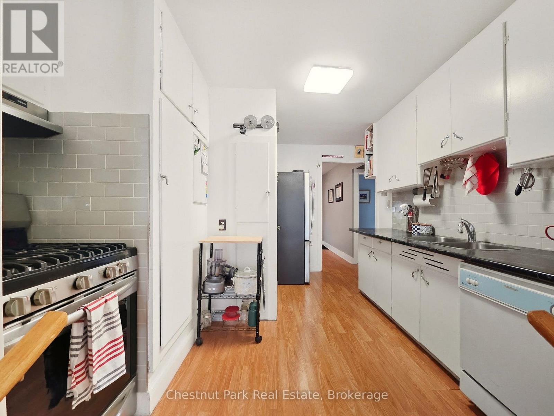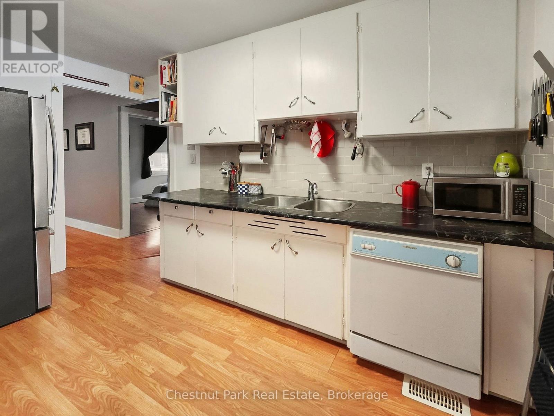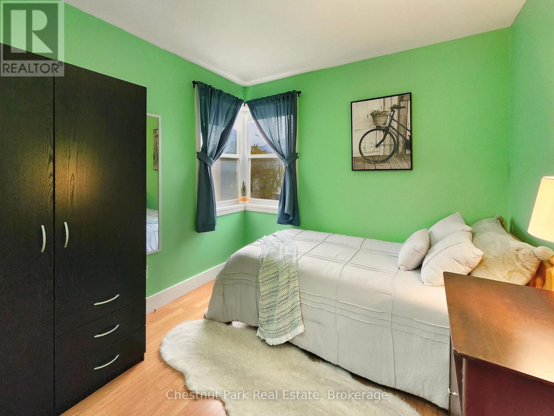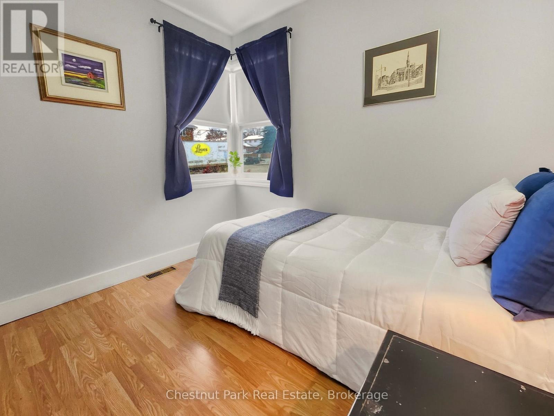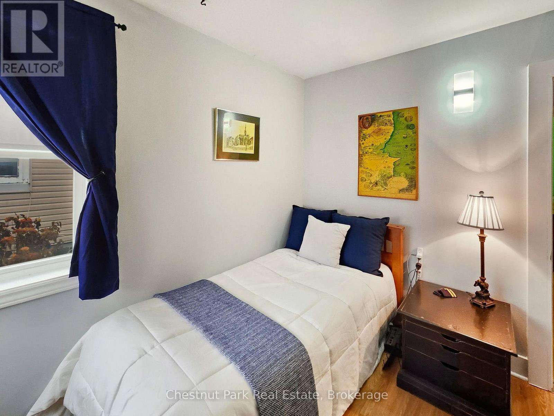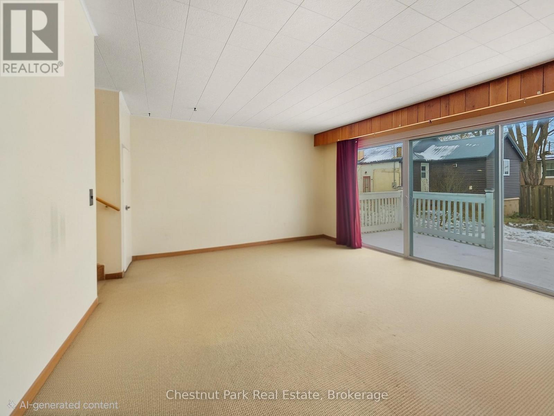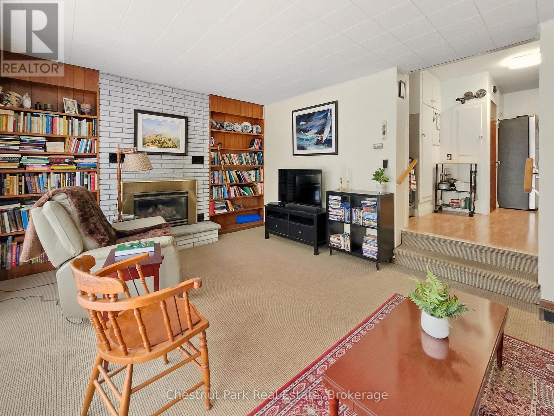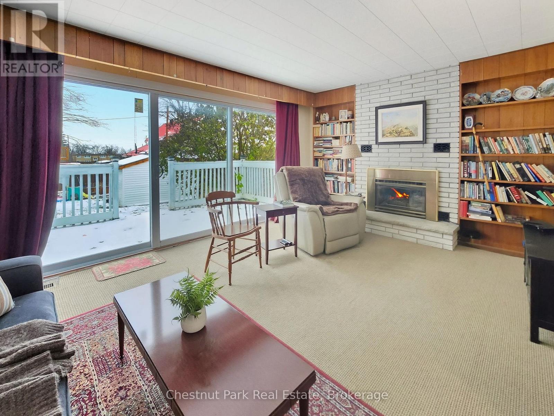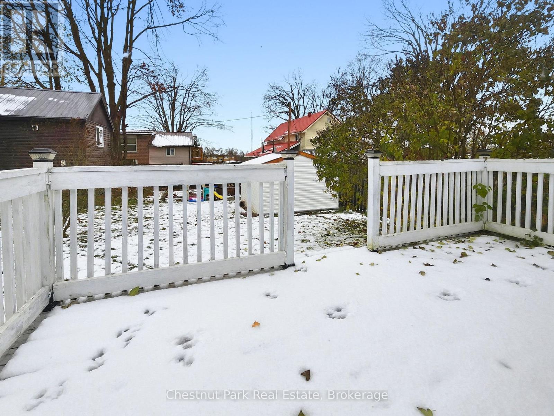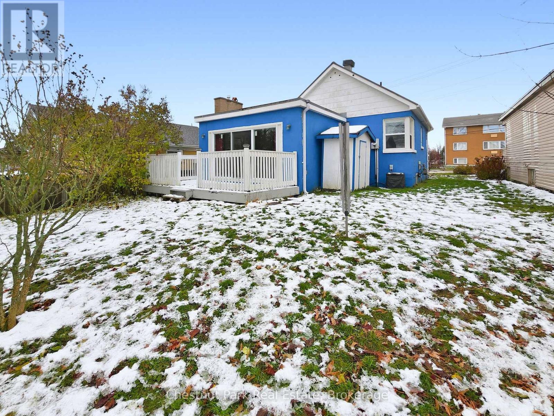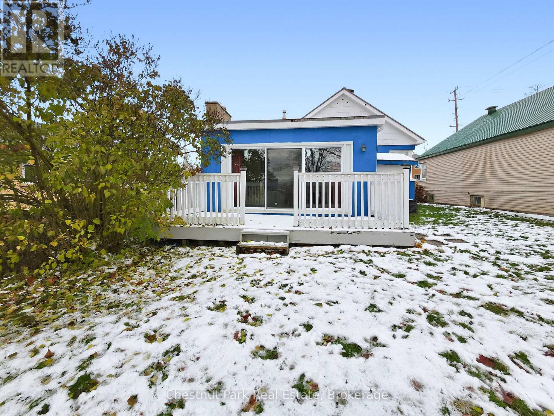2 Bedroom
1 Bathroom
700 - 1,100 ft2
Bungalow
Fireplace
Central Air Conditioning
Forced Air
$399,900
Charming and well-maintained bungalow offering an excellent opportunity for first-time buyers, down-sizers, or those seeking a comfortable and manageable home. This inviting residence features an efficient kitchen with a gas range vented to the outside, and a spacious dining area ideal for everyday living. The home includes 2 bedrooms, a 4-piece bathroom, and a warm and welcoming family room highlighted by a cozy gas fireplace and built-in bookshelves - perfect for relaxing or entertaining. Enjoy the character of charming corner windows, a signature mid-century detail from the 1950s era. Step outside to a rear deck, ideal for a quiet morning coffee or an evening BBQ. Located in Orillia's desirable North Ward, residents will appreciate the convenience of being just a stone's throw from public transit, and close to shopping, dining, healthcare services, waterfront parks, and more. Quick access to Highway 11 and Highway 12 makes commuting simple, while nearby amenities such as Costco, the hospital, and the downtown core add everyday ease.This home has seen several thoughtful improvements over the years, including updated windows (2015), newer front and side entry doors, sliding doors replaced in 2010, a furnace upgrade in 2007, a sewer backup prevention device installed in 2022, and a new heat exchanger in 2024. Central air conditioning adds to year-round comfort. A tidy and comfortable home with great potential in a sought-after location - ready for its next owner. (id:50976)
Property Details
|
MLS® Number
|
S12583956 |
|
Property Type
|
Single Family |
|
Community Name
|
Orillia |
|
Features
|
Level |
|
Parking Space Total
|
3 |
|
Structure
|
Deck |
Building
|
Bathroom Total
|
1 |
|
Bedrooms Above Ground
|
2 |
|
Bedrooms Total
|
2 |
|
Amenities
|
Fireplace(s) |
|
Appliances
|
Water Heater, Dishwasher, Dryer, Range, Washer, Refrigerator |
|
Architectural Style
|
Bungalow |
|
Basement Development
|
Unfinished |
|
Basement Type
|
N/a (unfinished) |
|
Construction Style Attachment
|
Detached |
|
Cooling Type
|
Central Air Conditioning |
|
Exterior Finish
|
Stucco |
|
Fireplace Present
|
Yes |
|
Fireplace Total
|
1 |
|
Foundation Type
|
Poured Concrete |
|
Heating Fuel
|
Natural Gas |
|
Heating Type
|
Forced Air |
|
Stories Total
|
1 |
|
Size Interior
|
700 - 1,100 Ft2 |
|
Type
|
House |
|
Utility Water
|
Municipal Water |
Parking
Land
|
Acreage
|
No |
|
Sewer
|
Sanitary Sewer |
|
Size Depth
|
94 Ft |
|
Size Frontage
|
47 Ft |
|
Size Irregular
|
47 X 94 Ft |
|
Size Total Text
|
47 X 94 Ft |
|
Zoning Description
|
R2 |
Rooms
| Level |
Type |
Length |
Width |
Dimensions |
|
Main Level |
Bedroom |
2.66 m |
2.59 m |
2.66 m x 2.59 m |
|
Main Level |
Bedroom 2 |
2.97 m |
2.56 m |
2.97 m x 2.56 m |
|
Main Level |
Dining Room |
3.12 m |
3.37 m |
3.12 m x 3.37 m |
|
Main Level |
Kitchen |
2.33 m |
3.45 m |
2.33 m x 3.45 m |
|
Main Level |
Living Room |
4.97 m |
3.75 m |
4.97 m x 3.75 m |
https://www.realtor.ca/real-estate/29144700/318-west-street-n-orillia-orillia



