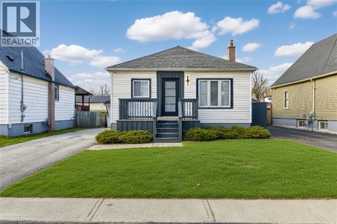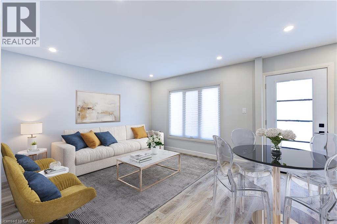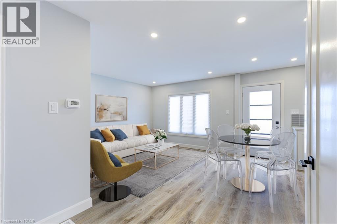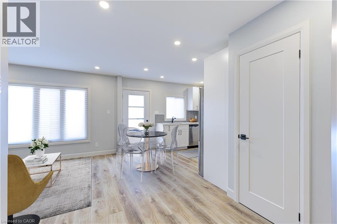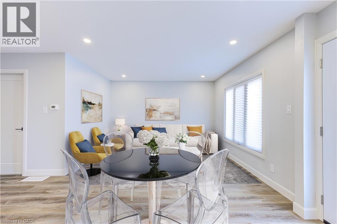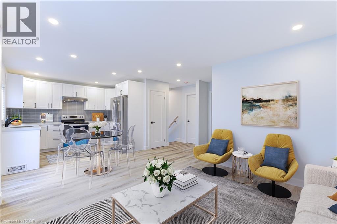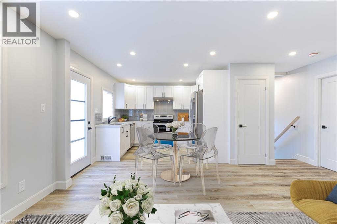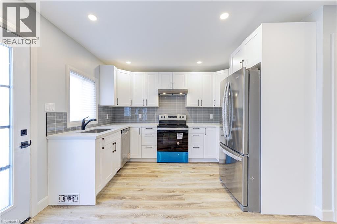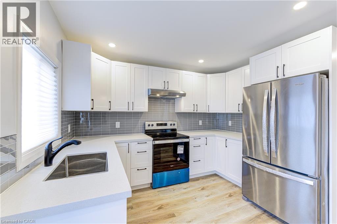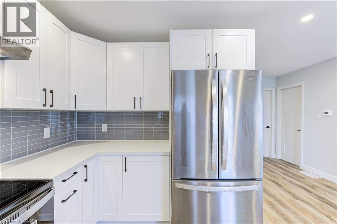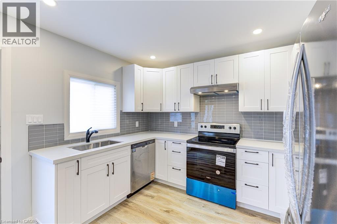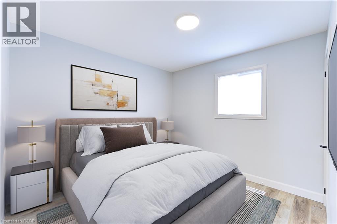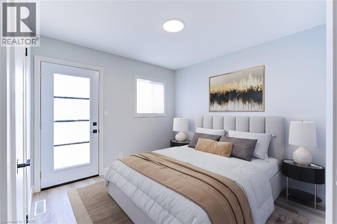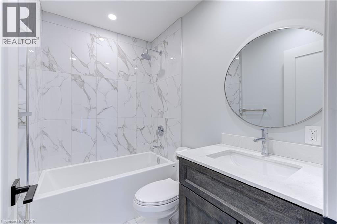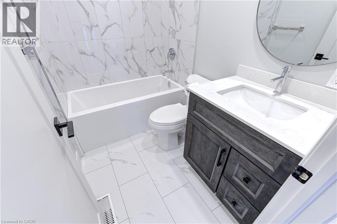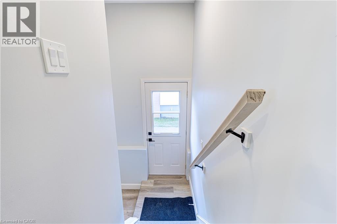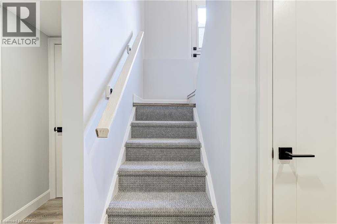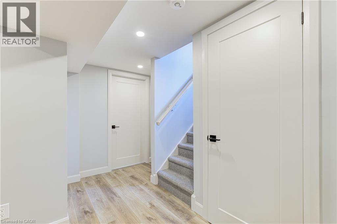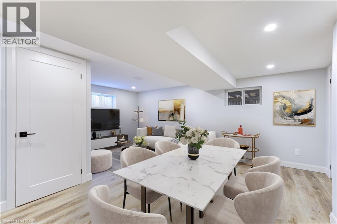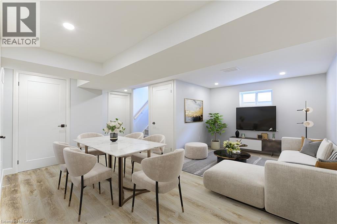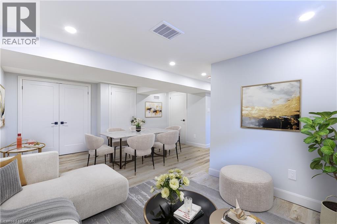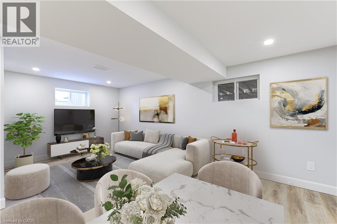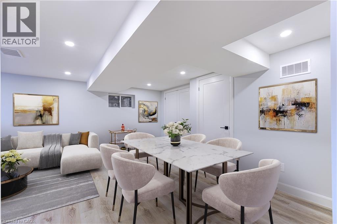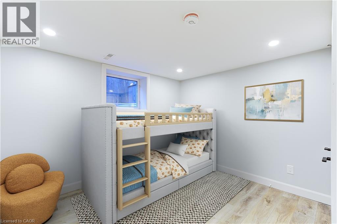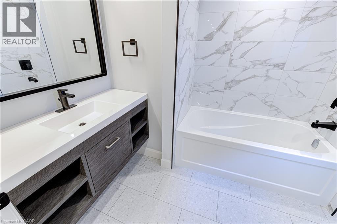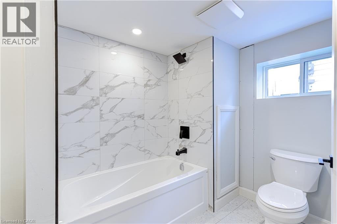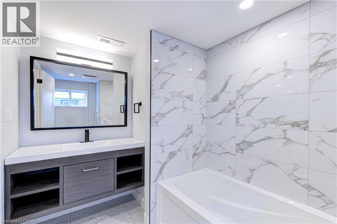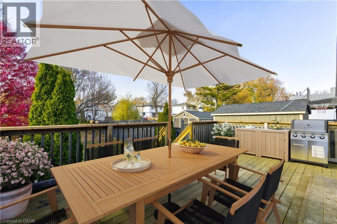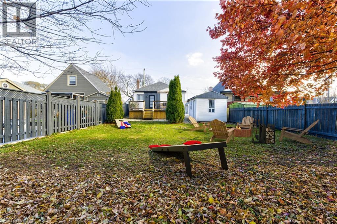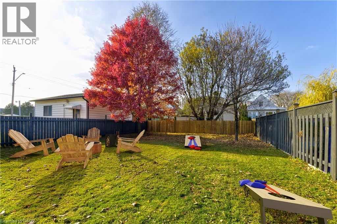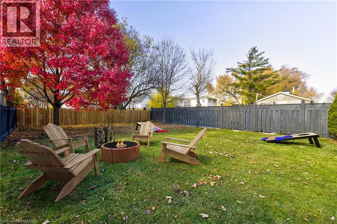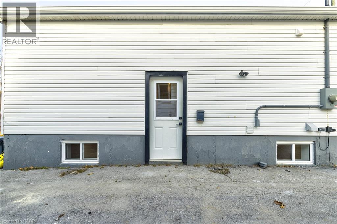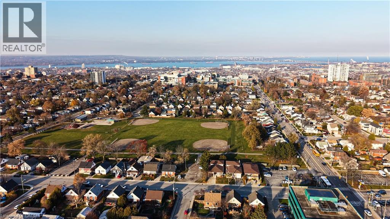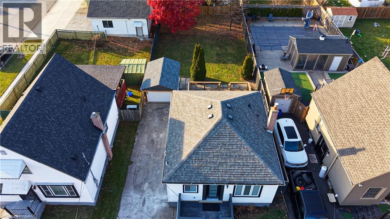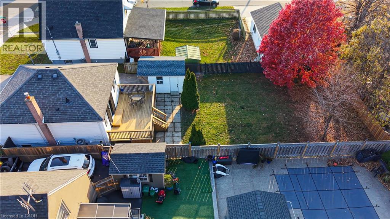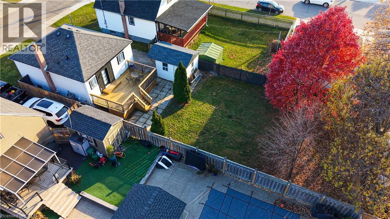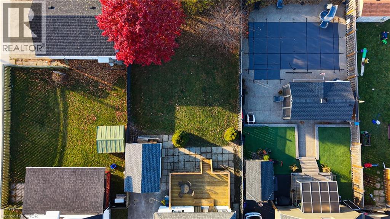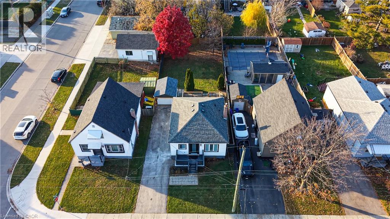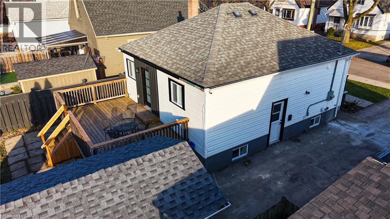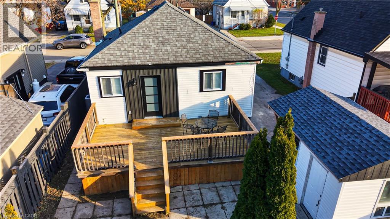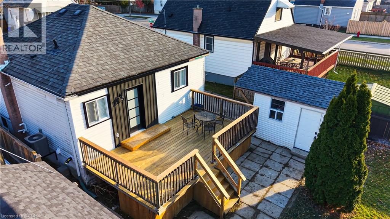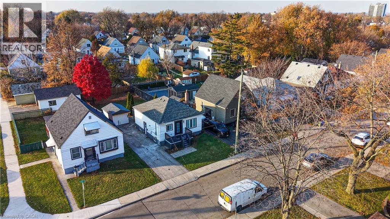3 Bedroom
2 Bathroom
732 ft2
Raised Bungalow
Central Air Conditioning
Forced Air
$674,999
Freshly renovated custom 2+1 bedroom home on the Hamilton Mountain with 2 full size bathrooms. Minutes from Mohawk College, Juravinski Hospital and Lime Ridge Mall this open concept home is ready for a Christmas family gathering. 3 access doors make the property flow from driveway with plenty of parking to both front and back decks. The large backyard is ready for any new concept including a shed ready to house all the creature comforts for outdoor living and maintenance. Every inch of this 1464 sq2 raised bungalow is used for living. Out of sight storage to keep the home looking shiny and new as it is flooded with natural light from all the new windows. Brand new high efficiency Lennox furnace, water heater and appliances ensure worry free living as well as the City of Hamilton mandated Radon detection system. There are simply too many upgrades to mention as well the ease to access downtown or the Linc within seconds. Some much more value than a condominium and a place to be proud of when friends and family come to visit. (id:50976)
Property Details
|
MLS® Number
|
40787034 |
|
Property Type
|
Single Family |
|
Amenities Near By
|
Airport, Golf Nearby, Hospital, Park, Place Of Worship, Public Transit, Schools, Shopping, Ski Area |
|
Community Features
|
High Traffic Area |
|
Equipment Type
|
Water Heater |
|
Features
|
Conservation/green Belt |
|
Parking Space Total
|
4 |
|
Rental Equipment Type
|
Water Heater |
Building
|
Bathroom Total
|
2 |
|
Bedrooms Above Ground
|
2 |
|
Bedrooms Below Ground
|
1 |
|
Bedrooms Total
|
3 |
|
Appliances
|
Dishwasher, Refrigerator, Stove, Hood Fan |
|
Architectural Style
|
Raised Bungalow |
|
Basement Development
|
Finished |
|
Basement Type
|
Full (finished) |
|
Construction Style Attachment
|
Detached |
|
Cooling Type
|
Central Air Conditioning |
|
Exterior Finish
|
Vinyl Siding |
|
Heating Fuel
|
Natural Gas |
|
Heating Type
|
Forced Air |
|
Stories Total
|
1 |
|
Size Interior
|
732 Ft2 |
|
Type
|
House |
|
Utility Water
|
Municipal Water |
Land
|
Access Type
|
Highway Nearby |
|
Acreage
|
No |
|
Land Amenities
|
Airport, Golf Nearby, Hospital, Park, Place Of Worship, Public Transit, Schools, Shopping, Ski Area |
|
Sewer
|
Municipal Sewage System |
|
Size Depth
|
112 Ft |
|
Size Frontage
|
40 Ft |
|
Size Irregular
|
0.1 |
|
Size Total
|
0.1 Ac|under 1/2 Acre |
|
Size Total Text
|
0.1 Ac|under 1/2 Acre |
|
Zoning Description
|
R1 |
Rooms
| Level |
Type |
Length |
Width |
Dimensions |
|
Basement |
Laundry Room |
|
|
6'4'' x 3'8'' |
|
Basement |
Utility Room |
|
|
8'6'' x 4'7'' |
|
Basement |
Family Room |
|
|
15'5'' x 16'10'' |
|
Basement |
4pc Bathroom |
|
|
6'7'' x 9'10'' |
|
Basement |
Bedroom |
|
|
10'3'' x 9'1'' |
|
Main Level |
Foyer |
|
|
5'7'' x 7'3'' |
|
Main Level |
4pc Bathroom |
|
|
4'11'' x 7'6'' |
|
Main Level |
Bedroom |
|
|
10'3'' x 10'3'' |
|
Main Level |
Primary Bedroom |
|
|
10'9'' x 10'1'' |
|
Main Level |
Living Room/dining Room |
|
|
12'8'' x 15'4'' |
|
Main Level |
Kitchen |
|
|
11'2'' x 8'5'' |
https://www.realtor.ca/real-estate/29144741/242-east-28th-street-hamilton



