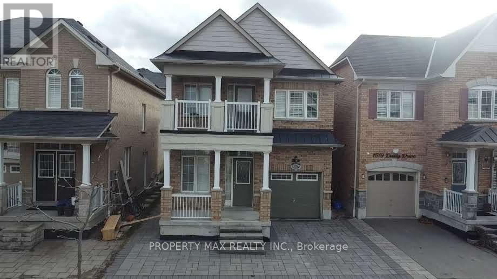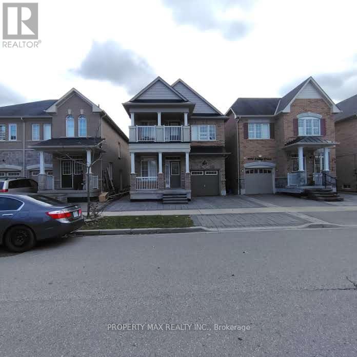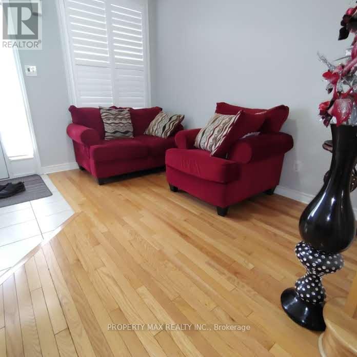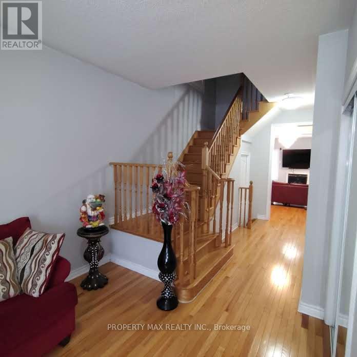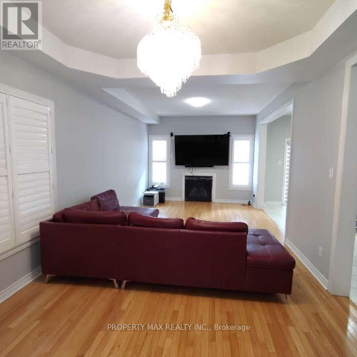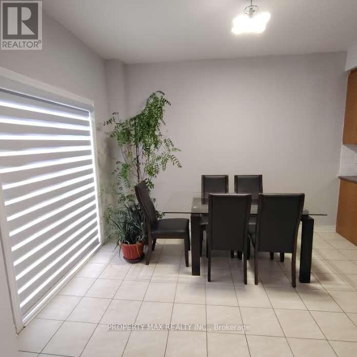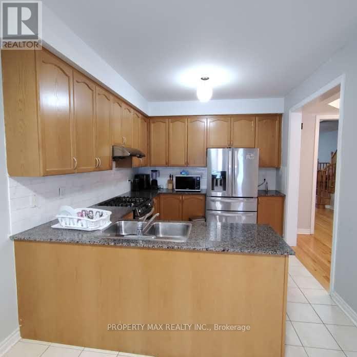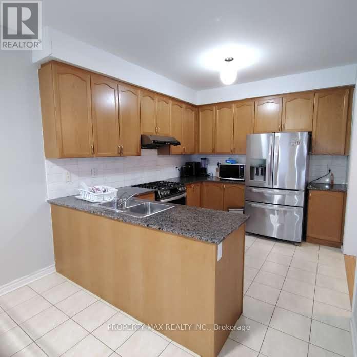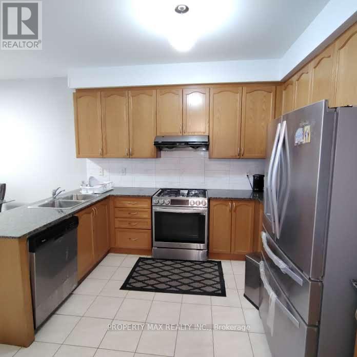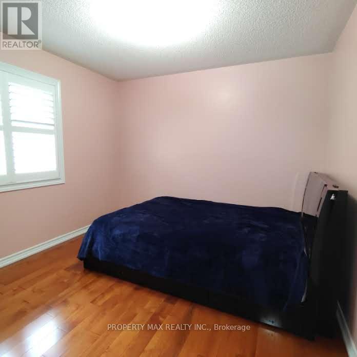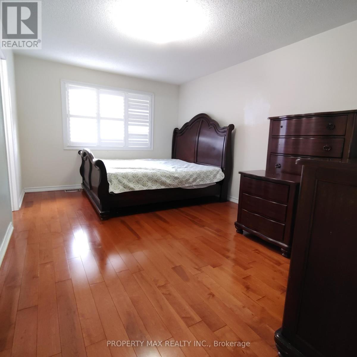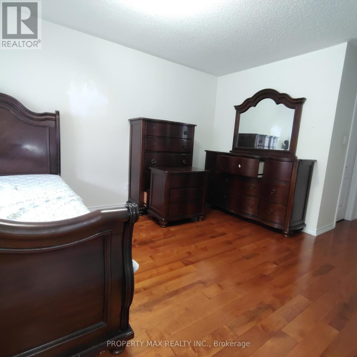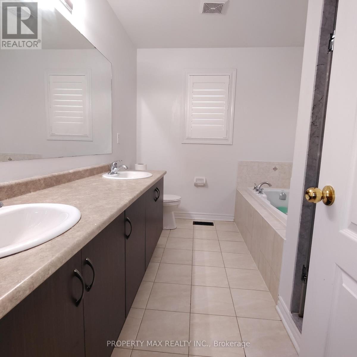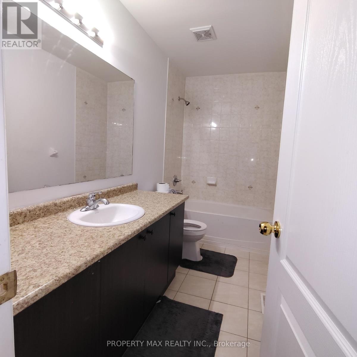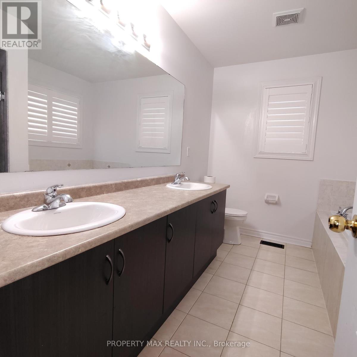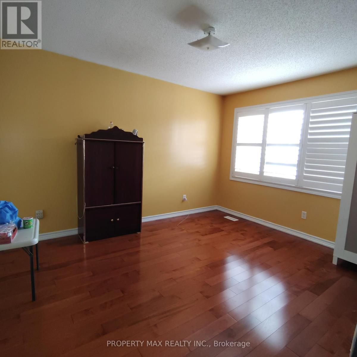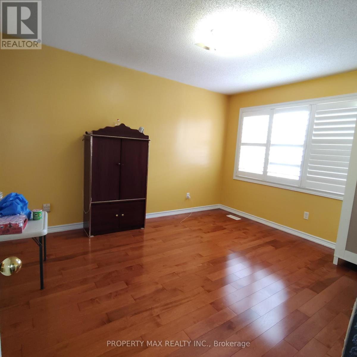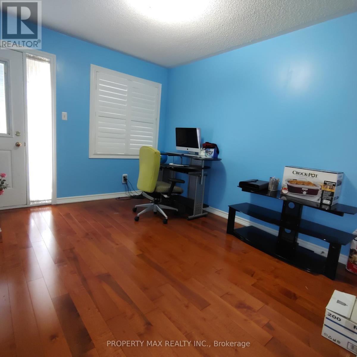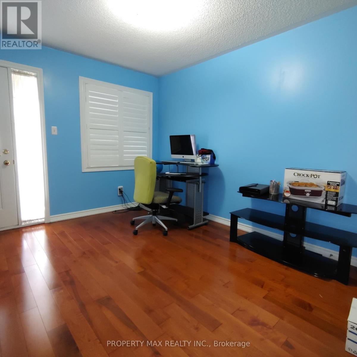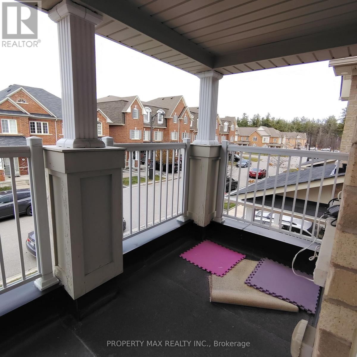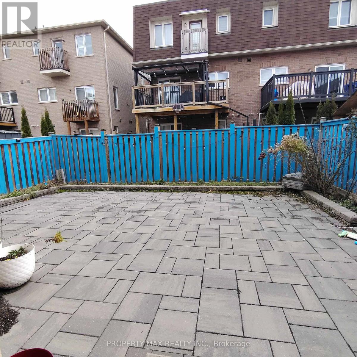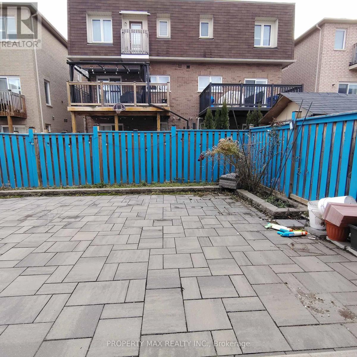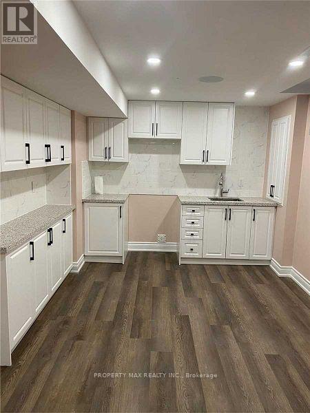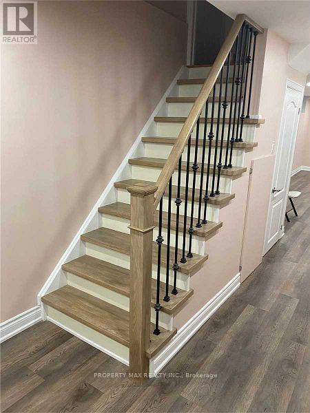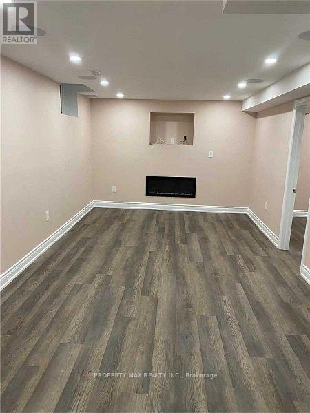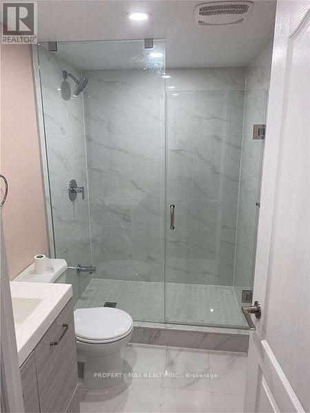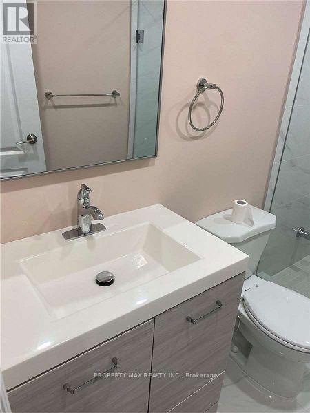5 Bedroom
4 Bathroom
700 - 1,100 ft2
Fireplace
Central Air Conditioning
Forced Air
Landscaped
$899,900
Welcome to this stunning detached 4-bedroom home located near Taunton Road and Brock Road, featuring a beautiful balcony overlooking the front veranda and no carpet throughout, with elegant hardwood and laminate flooring. The property is situated within a highly desirable area surrounded by excellent nearby schools, convenient public transit, parks, restaurants, and all essential amenities. Enjoy quick access to Highways 401 and 407, as well as the GO Station, making commuting effortless.This home also includes a brand-new 1-bedroom, 1-washroom basement apartment in the sought-after Duffin Heights community, complete with a separate entrance, large windows, and a bright, spacious, highly functional layout. The upgraded kitchen features quartz countertops, modern finishes, and plenty of pot lights, while the upgraded washroom adds a luxurious touch. Seller does not warrant the retrofit status of the basement unit. (id:50976)
Property Details
|
MLS® Number
|
E12584134 |
|
Property Type
|
Single Family |
|
Community Name
|
Duffin Heights |
|
Amenities Near By
|
Park, Public Transit, Schools |
|
Equipment Type
|
Water Heater |
|
Features
|
Flat Site, Dry |
|
Parking Space Total
|
2 |
|
Rental Equipment Type
|
Water Heater |
Building
|
Bathroom Total
|
4 |
|
Bedrooms Above Ground
|
4 |
|
Bedrooms Below Ground
|
1 |
|
Bedrooms Total
|
5 |
|
Amenities
|
Fireplace(s) |
|
Appliances
|
Dryer, Stove, Refrigerator |
|
Basement Development
|
Finished |
|
Basement Type
|
N/a (finished) |
|
Construction Style Attachment
|
Detached |
|
Cooling Type
|
Central Air Conditioning |
|
Exterior Finish
|
Brick |
|
Fire Protection
|
Security System |
|
Fireplace Present
|
Yes |
|
Fireplace Total
|
1 |
|
Flooring Type
|
Laminate, Hardwood, Ceramic |
|
Foundation Type
|
Concrete |
|
Half Bath Total
|
1 |
|
Heating Fuel
|
Natural Gas |
|
Heating Type
|
Forced Air |
|
Stories Total
|
2 |
|
Size Interior
|
700 - 1,100 Ft2 |
|
Type
|
House |
|
Utility Water
|
Municipal Water, Community Water System |
Parking
Land
|
Acreage
|
No |
|
Land Amenities
|
Park, Public Transit, Schools |
|
Landscape Features
|
Landscaped |
|
Sewer
|
Sanitary Sewer |
|
Size Depth
|
88 Ft ,8 In |
|
Size Frontage
|
29 Ft ,7 In |
|
Size Irregular
|
29.6 X 88.7 Ft |
|
Size Total Text
|
29.6 X 88.7 Ft|under 1/2 Acre |
|
Zoning Description
|
Residential |
Rooms
| Level |
Type |
Length |
Width |
Dimensions |
|
Second Level |
Primary Bedroom |
7.14 m |
3.42 m |
7.14 m x 3.42 m |
|
Second Level |
Bedroom 2 |
4.91 m |
3.51 m |
4.91 m x 3.51 m |
|
Second Level |
Bedroom 3 |
4.03 m |
3.26 m |
4.03 m x 3.26 m |
|
Second Level |
Bedroom 4 |
3.42 m |
3.42 m |
3.42 m x 3.42 m |
|
Basement |
Living Room |
|
|
Measurements not available |
|
Basement |
Kitchen |
|
|
Measurements not available |
|
Basement |
Eating Area |
|
|
Measurements not available |
|
Basement |
Bedroom |
|
|
Measurements not available |
|
Main Level |
Living Room |
3.51 m |
3.17 m |
3.51 m x 3.17 m |
|
Main Level |
Family Room |
4.35 m |
3.57 m |
4.35 m x 3.57 m |
|
Main Level |
Dining Room |
3.57 m |
3.11 m |
3.57 m x 3.11 m |
|
Main Level |
Kitchen |
3.57 m |
3.11 m |
3.57 m x 3.11 m |
|
Main Level |
Eating Area |
4.03 m |
3.26 m |
4.03 m x 3.26 m |
Utilities
|
Cable
|
Available |
|
Electricity
|
Available |
|
Sewer
|
Available |
https://www.realtor.ca/real-estate/29144902/1517-dusty-drive-pickering-duffin-heights-duffin-heights



