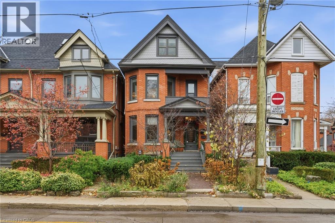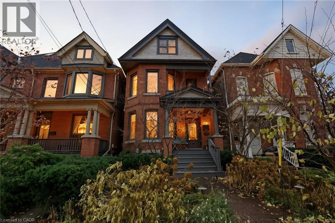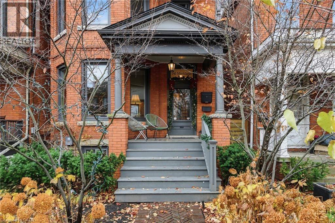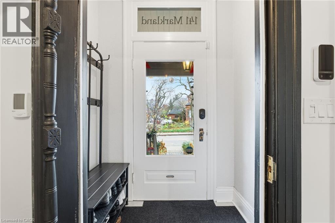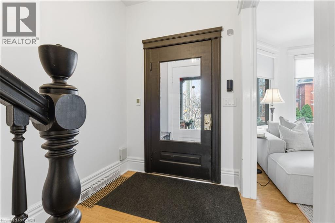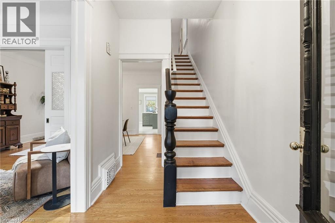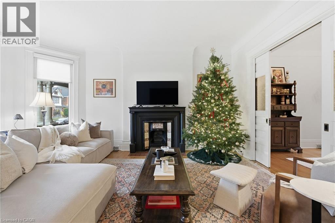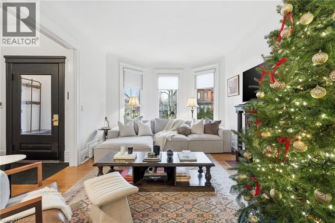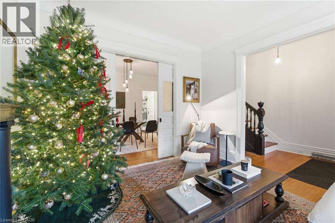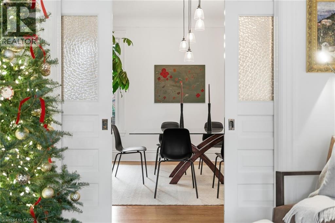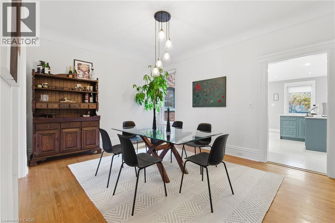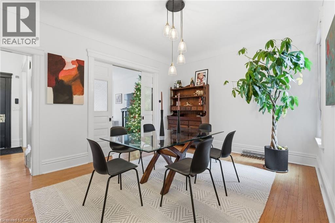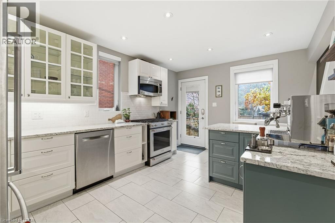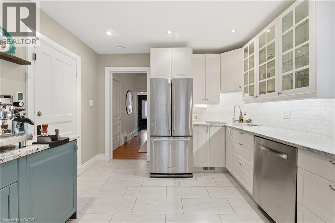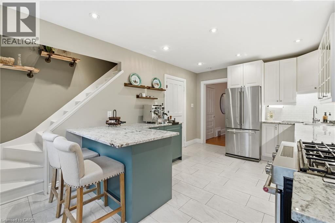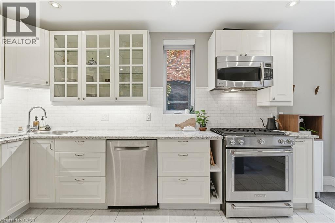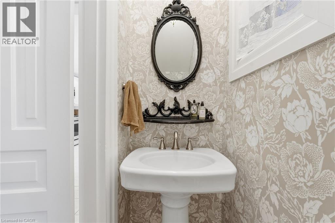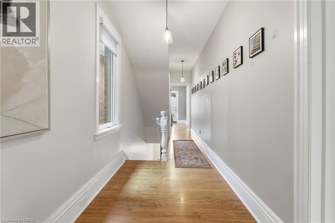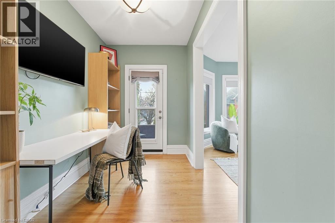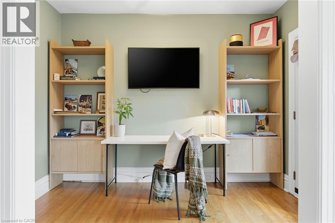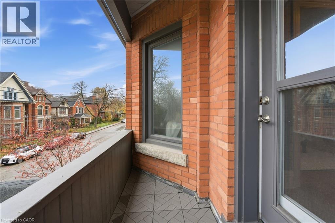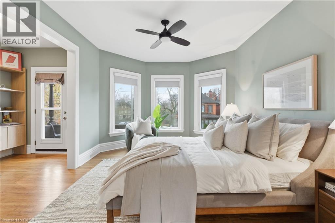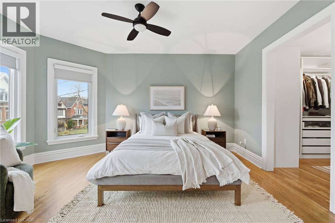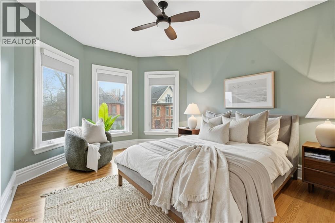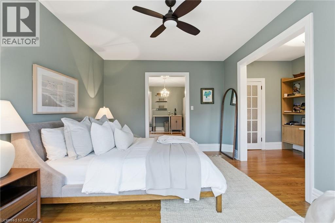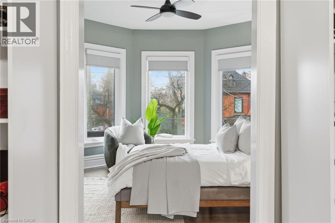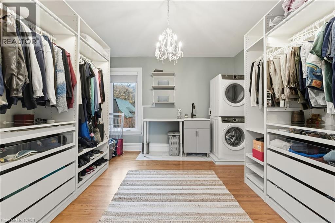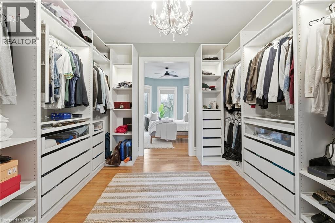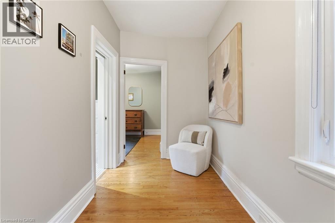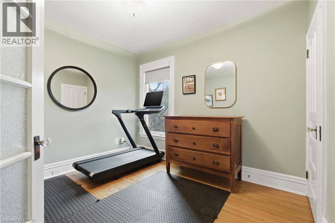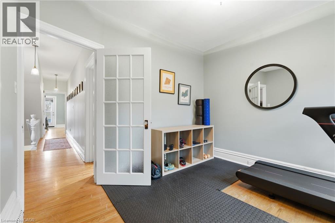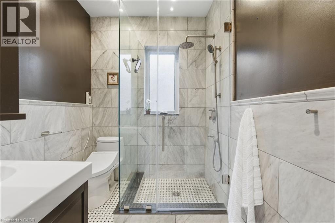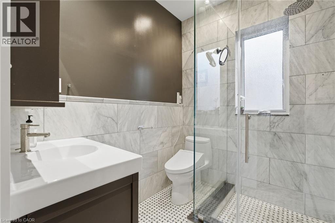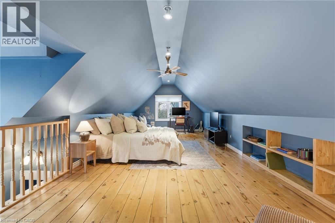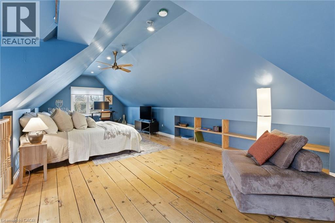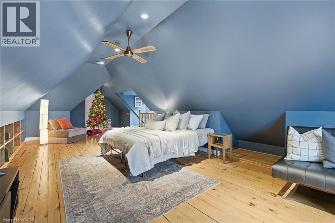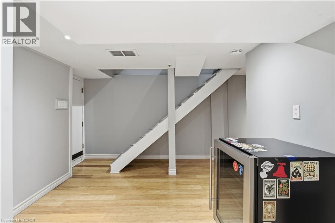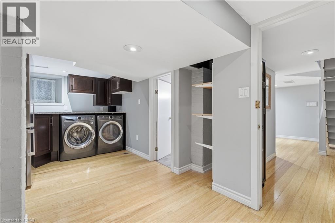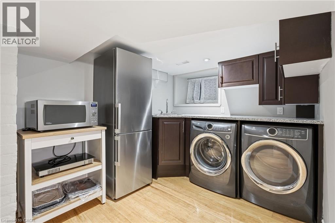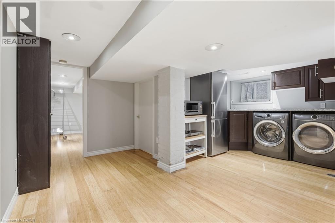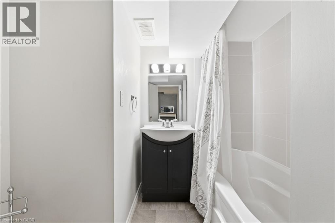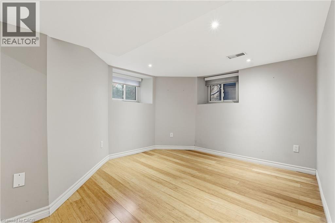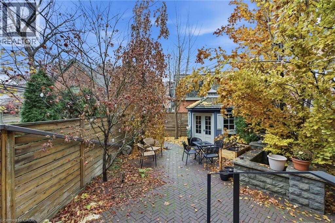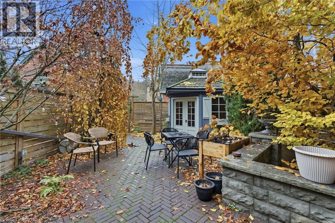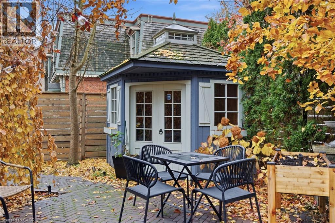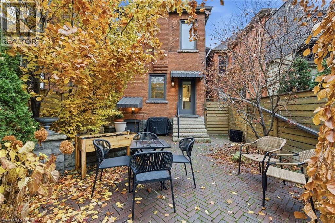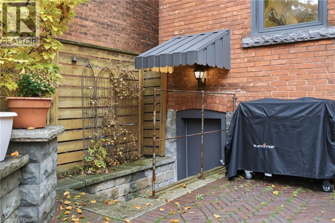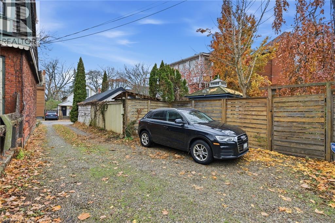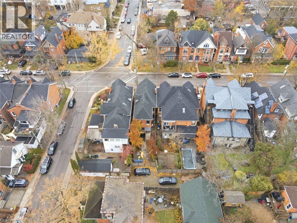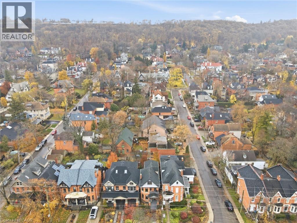4 Bedroom
3 Bathroom
2,163 ft2
Central Air Conditioning, Wall Unit
Forced Air
$1,249,900
Step into a home where the charm of another era meets the ease of modern living—where every room feels like it was made to gather, unwind, and create stories you’ll tell for years. The living room sets the tone with its bay window pouring in soft morning light and an antique fireplace mantle that instantly grounds the home with character. Slide open the pocket doors and the space expands beautifully into the formal dining room, ready for long dinners, lingering conversations, and holiday moments that become tradition. The updated kitchen is the heart of the home—warm, functional, and connected—with a breakfast bar overlooking the fenced backyard so you can cook while keeping an eye on kids or catching up with guests. Outside, the herringbone stone patio feels like a private European courtyard, perfect for summer meals, late-night chats, and weekend coffees under the open sky. A rear laneway offers the convenience of your own private parking space. A separate entrance leads to the fully finished basement—a bright 1-bed, 1-bath suite with kitchenette. It’s a welcoming space for teens who want more independence, in-laws visiting for extended stays, or a potential income suite to help support your lifestyle. Upstairs, the primary suite is a retreat made for slow mornings and quiet evenings, complete with an adjacent home office that opens onto a charming balcony. The large walk-in closet/laundry room is spacious enough to dream bigger—convert it back to a bedroom if you need the space. The third-floor attic bedroom, with its own oversized walk-in closet, feels like a magical hideaway for kids, guests, or a creative studio. All of this sits just a short walk from the vibrant energy of Locke Street’s shops and eateries and your favourite morning stop at Durand Coffee—where the neighbourhood greets you by name. This is more than a home. It’s a place to build a life that’s warm, connected, and full of character. (id:50976)
Property Details
|
MLS® Number
|
40787824 |
|
Property Type
|
Single Family |
|
Amenities Near By
|
Public Transit, Schools, Shopping |
|
Community Features
|
Quiet Area |
|
Features
|
Crushed Stone Driveway, Gazebo, In-law Suite |
|
Parking Space Total
|
1 |
|
Structure
|
Porch |
Building
|
Bathroom Total
|
3 |
|
Bedrooms Above Ground
|
3 |
|
Bedrooms Below Ground
|
1 |
|
Bedrooms Total
|
4 |
|
Appliances
|
Dishwasher, Dryer, Refrigerator, Stove, Washer, Microwave Built-in, Hood Fan, Window Coverings |
|
Basement Development
|
Finished |
|
Basement Type
|
Full (finished) |
|
Constructed Date
|
1905 |
|
Construction Style Attachment
|
Detached |
|
Cooling Type
|
Central Air Conditioning, Wall Unit |
|
Exterior Finish
|
Brick, Other |
|
Fire Protection
|
Alarm System |
|
Half Bath Total
|
1 |
|
Heating Fuel
|
Natural Gas |
|
Heating Type
|
Forced Air |
|
Stories Total
|
3 |
|
Size Interior
|
2,163 Ft2 |
|
Type
|
House |
|
Utility Water
|
Municipal Water |
Land
|
Acreage
|
No |
|
Land Amenities
|
Public Transit, Schools, Shopping |
|
Sewer
|
Municipal Sewage System |
|
Size Depth
|
120 Ft |
|
Size Frontage
|
22 Ft |
|
Size Total Text
|
Under 1/2 Acre |
|
Zoning Description
|
D |
Rooms
| Level |
Type |
Length |
Width |
Dimensions |
|
Second Level |
3pc Bathroom |
|
|
Measurements not available |
|
Second Level |
Bedroom |
|
|
9'11'' x 11'1'' |
|
Second Level |
Office |
|
|
11'2'' x 6'6'' |
|
Second Level |
Laundry Room |
|
|
12'0'' x 14'6'' |
|
Second Level |
Primary Bedroom |
|
|
15'1'' x 11'6'' |
|
Third Level |
Bedroom |
|
|
31'0'' x 15'1'' |
|
Basement |
4pc Bathroom |
|
|
Measurements not available |
|
Basement |
Sitting Room |
|
|
Measurements not available |
|
Basement |
Bedroom |
|
|
15'6'' x 16'4'' |
|
Basement |
Kitchen |
|
|
8'4'' x 9'3'' |
|
Main Level |
2pc Bathroom |
|
|
Measurements not available |
|
Main Level |
Kitchen |
|
|
16'4'' x 11'4'' |
|
Main Level |
Dining Room |
|
|
12'0'' x 15'4'' |
|
Main Level |
Living Room |
|
|
17'1'' x 12'0'' |
https://www.realtor.ca/real-estate/29146373/141-markland-street-hamilton



