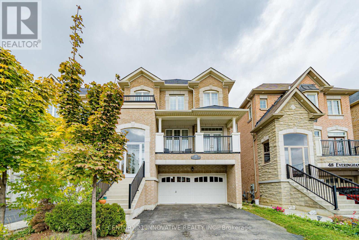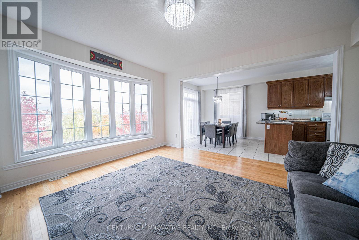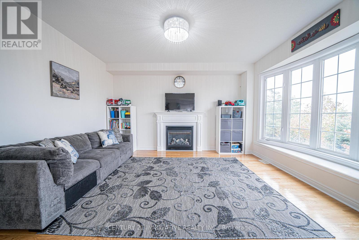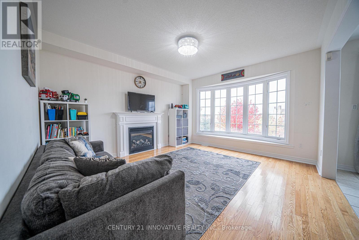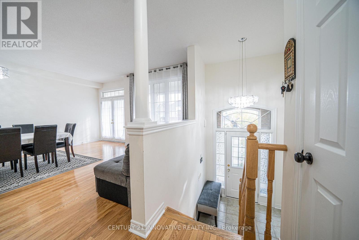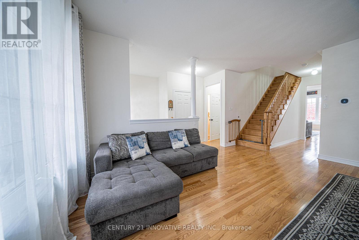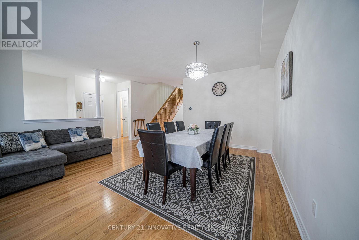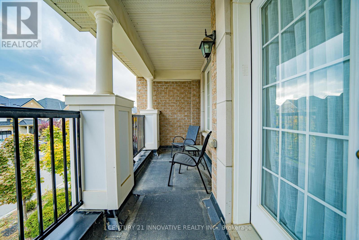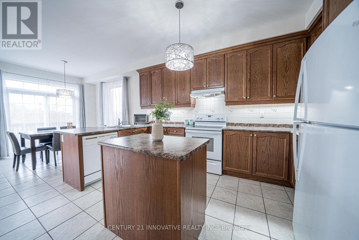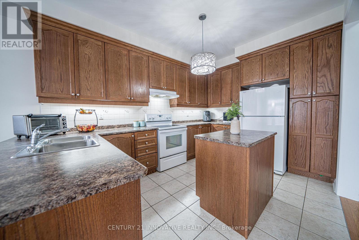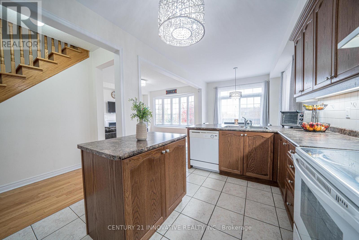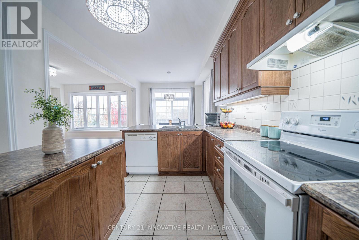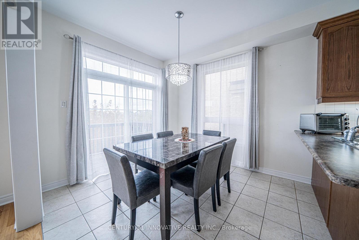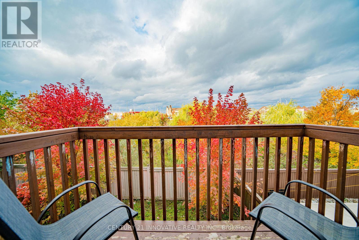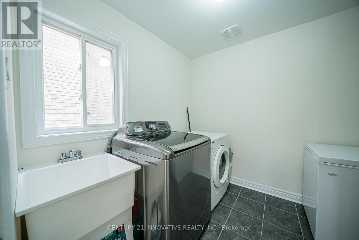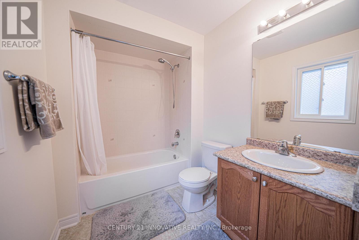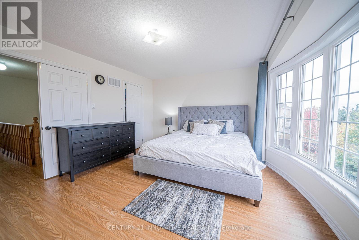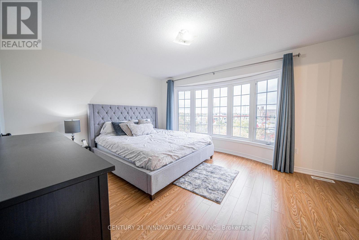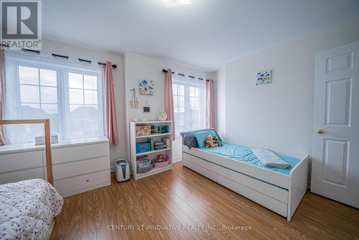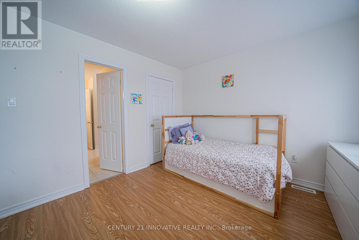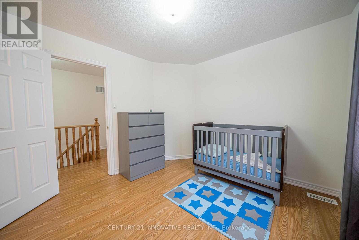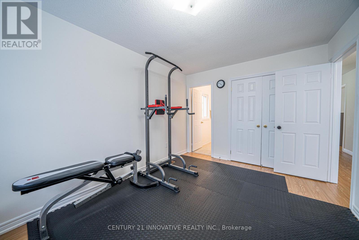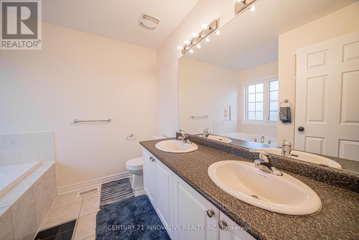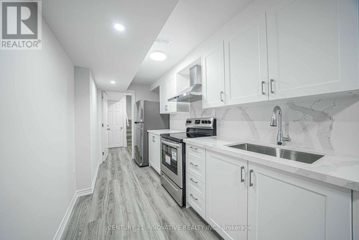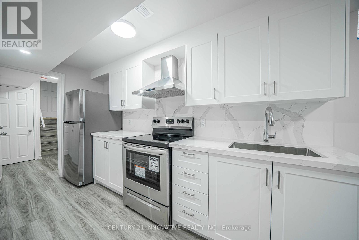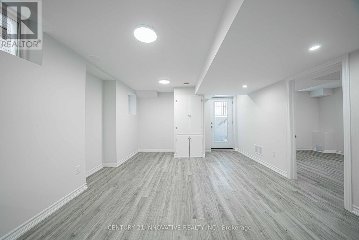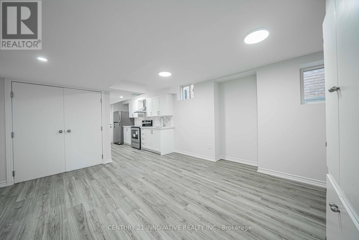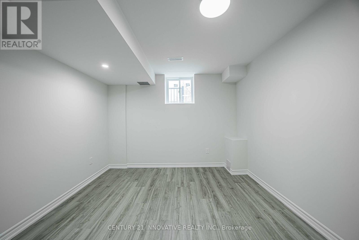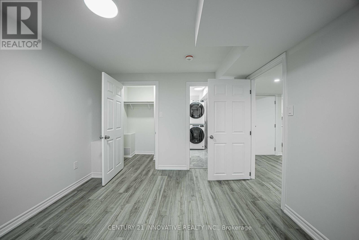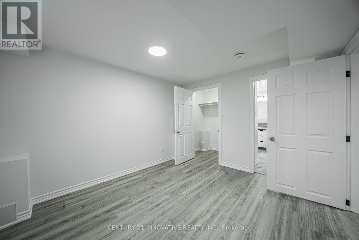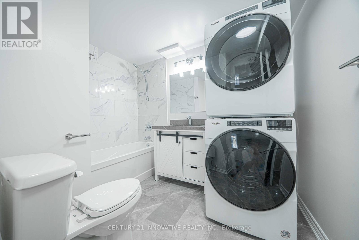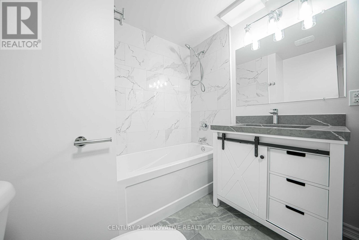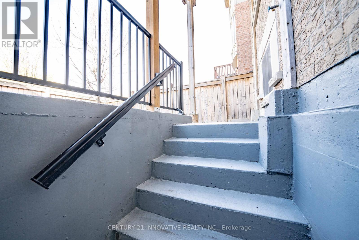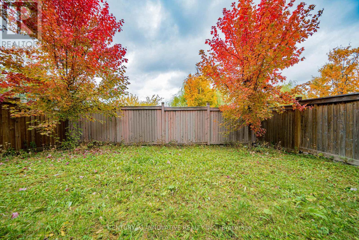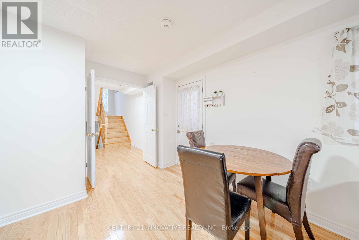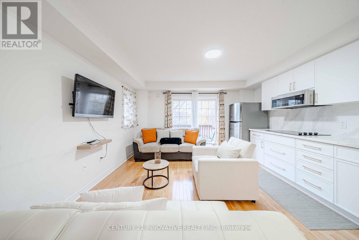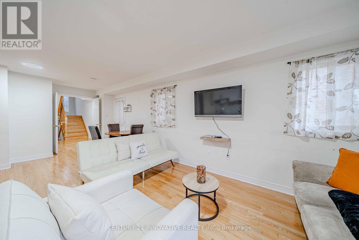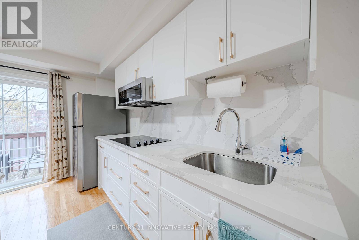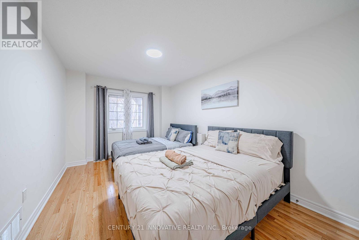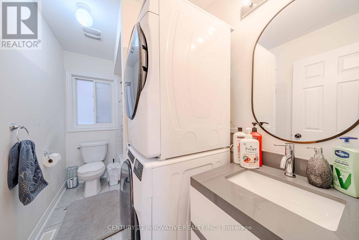5 Bedroom
5 Bathroom
3,000 - 3,500 ft2
Fireplace
Central Air Conditioning
Forced Air
Landscaped
$1,650,000
Welcome to 50 Everingham Circle - a rare gem in the heart of Brampton North, offering a remarkable opportunity for investors and multi-family buyers alike. This beautifully upgraded legal multi-unit detached home features three self-contained suites, combining comfort, income potential, and timeless design in one of Brampton's most sought-after communities.The main residence spans approx. 3,200 sq. ft. with four spacious bedrooms and four bathrooms, backing onto a serene ravine with breathtaking views through large bay windows. The main level showcases 9-ft ceilings, elegant hardwood flooring, abundant natural light, and two patios - one off the living room and another overlooking the ravine. The modern kitchen is ideal for entertaining, while the spacious laundry room and smart garage door system add convenience. Upstairs offers four large bedrooms with three full baths, including a Jack & Jill ensuite.The ground-floor apartment provides a complete in-law suite with a private entrance, open-concept layout, full kitchen, and a large bedroom with a 3-piece bath - ideal for extended family or guests. The legal basement apartment is professionally built and registered, featuring a walk-out entrance, large windows, modern finishes, a sleek kitchen with stone counters and backsplash, stainless steel appliances, and in-suite laundry.Outside, enjoy a large double-car garage and ample driveway parking for multiple vehicles, with a newly landscaped front area enhancing the curb appeal. All three units come with separate entrances, separate laundry and sound proofing. Located minutes from Highway 410, top schools, parks, trails, Trinity Common Mall, and public transit, 50 Everingham Circle offers the perfect blend of lifestyle, flexibility, and income potential - truly a one-of-a-kind property that must be seen to be appreciated. (id:50976)
Property Details
|
MLS® Number
|
W12585384 |
|
Property Type
|
Single Family |
|
Community Name
|
Sandringham-Wellington |
|
Amenities Near By
|
Hospital, Park, Public Transit, Schools |
|
Equipment Type
|
Water Heater |
|
Features
|
Ravine, Carpet Free, Guest Suite, In-law Suite |
|
Parking Space Total
|
6 |
|
Rental Equipment Type
|
Water Heater |
|
Structure
|
Deck |
Building
|
Bathroom Total
|
5 |
|
Bedrooms Above Ground
|
5 |
|
Bedrooms Total
|
5 |
|
Age
|
6 To 15 Years |
|
Amenities
|
Fireplace(s) |
|
Appliances
|
Central Vacuum, Garage Door Opener, Water Heater - Tankless |
|
Basement Development
|
Unfinished |
|
Basement Type
|
Full (unfinished) |
|
Construction Style Attachment
|
Detached |
|
Cooling Type
|
Central Air Conditioning |
|
Exterior Finish
|
Brick |
|
Fireplace Present
|
Yes |
|
Flooring Type
|
Hardwood, Ceramic, Laminate |
|
Foundation Type
|
Block |
|
Half Bath Total
|
1 |
|
Heating Fuel
|
Natural Gas |
|
Heating Type
|
Forced Air |
|
Stories Total
|
2 |
|
Size Interior
|
3,000 - 3,500 Ft2 |
|
Type
|
House |
|
Utility Water
|
Municipal Water |
Parking
Land
|
Acreage
|
No |
|
Land Amenities
|
Hospital, Park, Public Transit, Schools |
|
Landscape Features
|
Landscaped |
|
Sewer
|
Sanitary Sewer |
|
Size Depth
|
92 Ft |
|
Size Frontage
|
34 Ft ,2 In |
|
Size Irregular
|
34.2 X 92 Ft |
|
Size Total Text
|
34.2 X 92 Ft|under 1/2 Acre |
Rooms
| Level |
Type |
Length |
Width |
Dimensions |
|
Second Level |
Primary Bedroom |
4.72 m |
3.63 m |
4.72 m x 3.63 m |
|
Second Level |
Bedroom 2 |
3.33 m |
3.1 m |
3.33 m x 3.1 m |
|
Second Level |
Bedroom 3 |
4.5 m |
3.05 m |
4.5 m x 3.05 m |
|
Second Level |
Bedroom 4 |
4.19 m |
3.38 m |
4.19 m x 3.38 m |
|
Basement |
Living Room |
3 m |
2 m |
3 m x 2 m |
|
Basement |
Bedroom |
3 m |
2 m |
3 m x 2 m |
|
Basement |
Kitchen |
3 m |
2 m |
3 m x 2 m |
|
Main Level |
Kitchen |
4.37 m |
3 m |
4.37 m x 3 m |
|
Main Level |
Dining Room |
3 m |
2.97 m |
3 m x 2.97 m |
|
Main Level |
Living Room |
5.49 m |
5.11 m |
5.49 m x 5.11 m |
|
Main Level |
Family Room |
4.5 m |
4.19 m |
4.5 m x 4.19 m |
|
Ground Level |
Kitchen |
3 m |
4 m |
3 m x 4 m |
|
Ground Level |
Bedroom |
4 m |
3 m |
4 m x 3 m |
|
Ground Level |
Living Room |
3 m |
4 m |
3 m x 4 m |
https://www.realtor.ca/real-estate/29146329/50-everingham-circle-brampton-sandringham-wellington-sandringham-wellington



