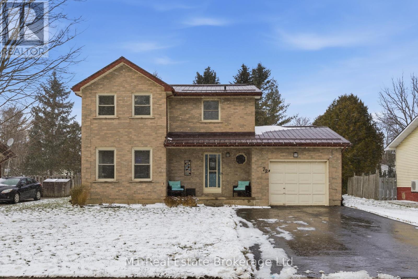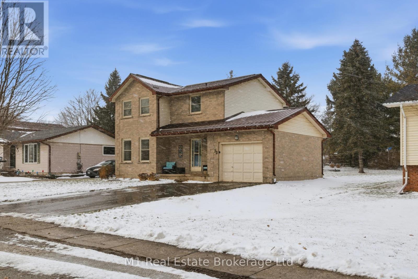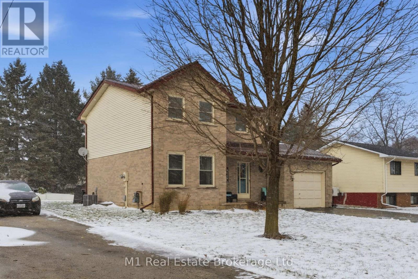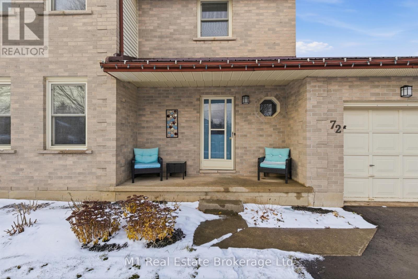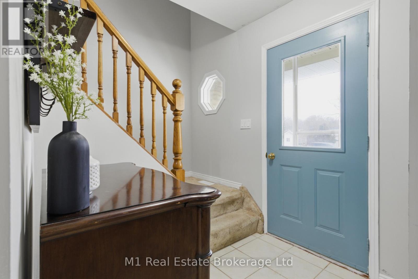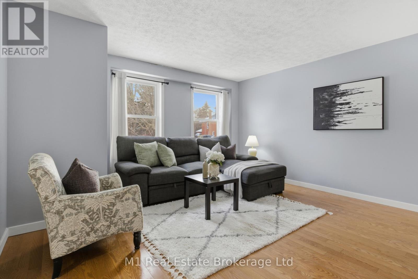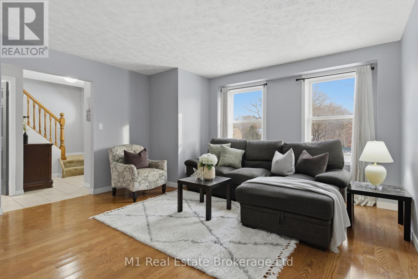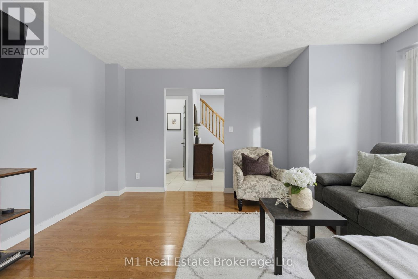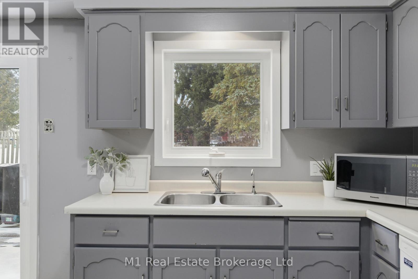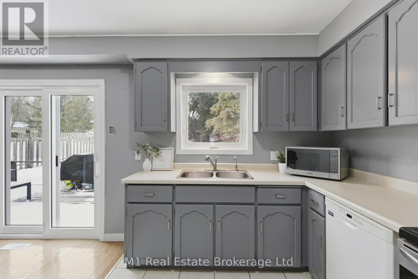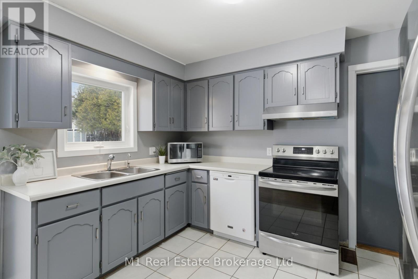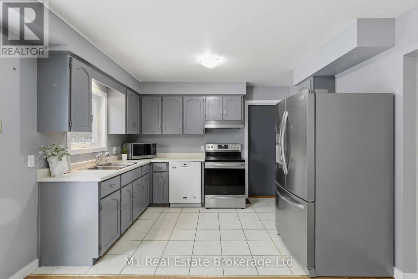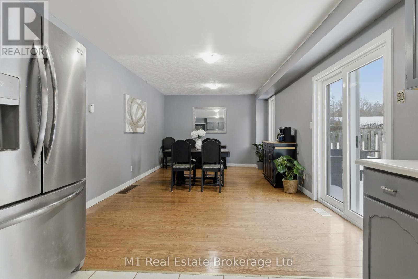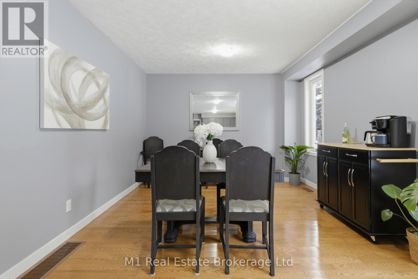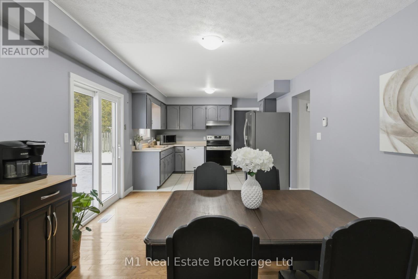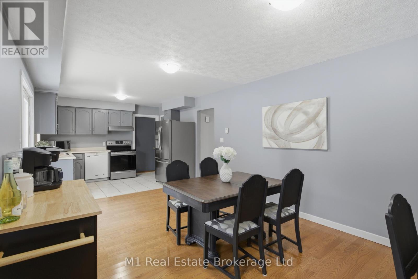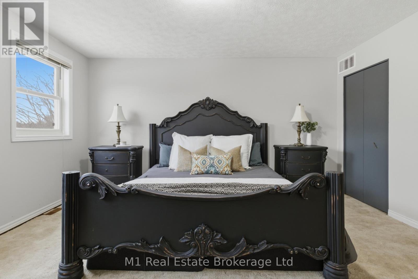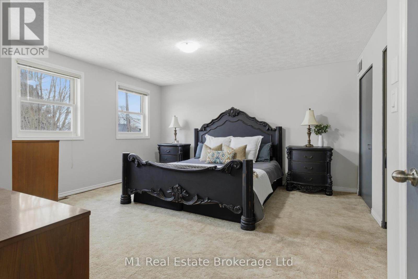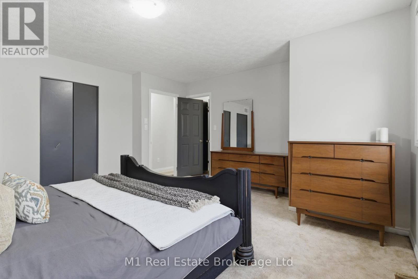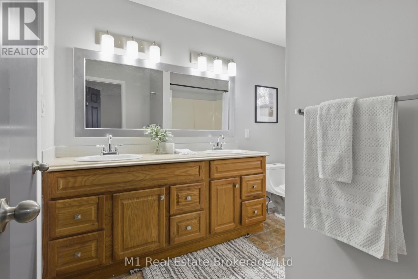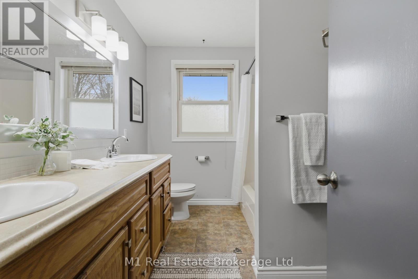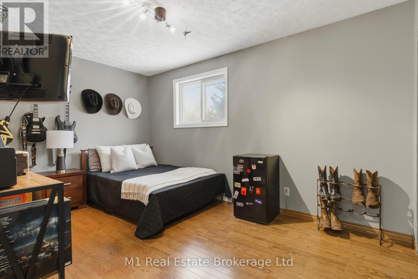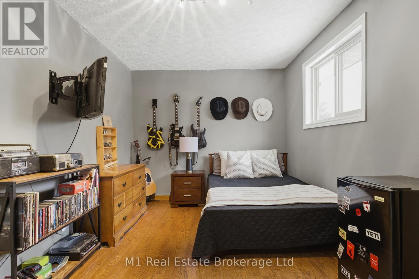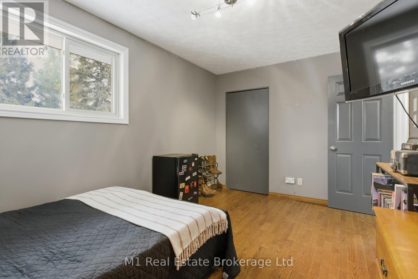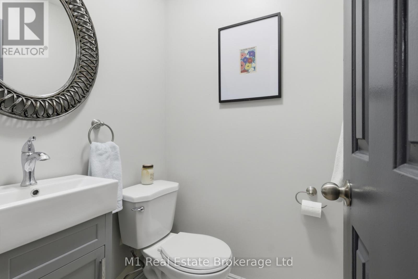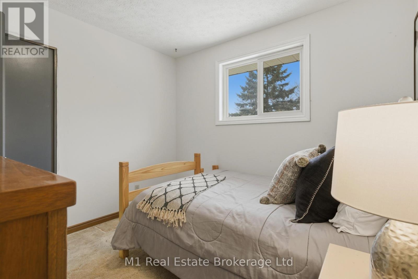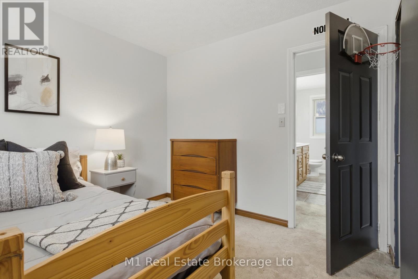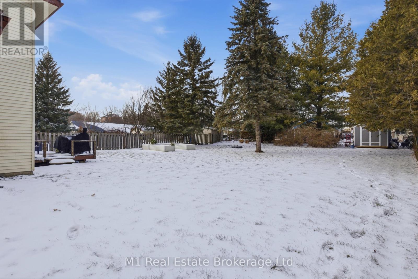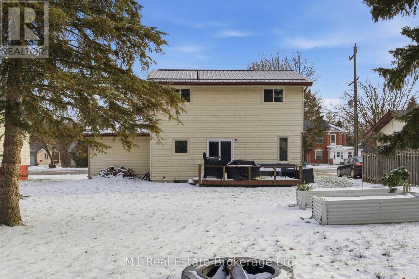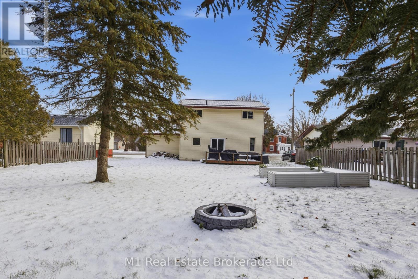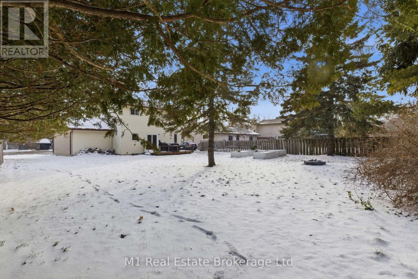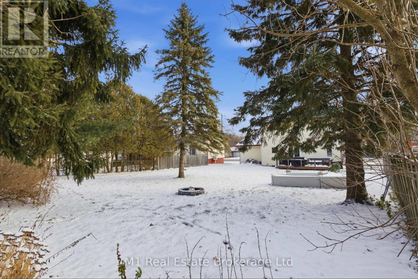3 Bedroom
2 Bathroom
1,500 - 2,000 ft2
Central Air Conditioning
Forced Air
$689,900
Welcome to 72 Amaranth St. E, a well-maintained detached 2-storey home set on a premium 64' x 145' lot in Grand Valley. This property offers a great layout for families with bright living spaces, an eat-in kitchen, three bedrooms, and an unfinished basement ready for future use. Major updates include a new furnace and A/C in 2022, the upper level converted from baseboard heat to forced air in 2022, a widened 4-car driveway completed in 2024, and a new water softener installed in 2025. Additional improvements include patio doors replaced in 2020, a new shed in 2022, and newer appliances with a washer and dryer from 2023, a stove from 2023, and a fridge from 2020, all supported by the durability of a metal roof. The large yard provides plenty of outdoor space, and the home is within walking distance to schools, the community centre, daycare, parks, local shops, and Grand River trails, making it a solid option for anyone seeking comfortable living in a growing community. (id:50976)
Property Details
|
MLS® Number
|
X12585510 |
|
Property Type
|
Single Family |
|
Community Name
|
Grand Valley |
|
Parking Space Total
|
5 |
Building
|
Bathroom Total
|
2 |
|
Bedrooms Above Ground
|
3 |
|
Bedrooms Total
|
3 |
|
Appliances
|
Dishwasher, Dryer, Microwave, Stove, Washer, Refrigerator |
|
Basement Development
|
Unfinished |
|
Basement Type
|
Full (unfinished) |
|
Construction Style Attachment
|
Detached |
|
Cooling Type
|
Central Air Conditioning |
|
Exterior Finish
|
Brick, Vinyl Siding |
|
Foundation Type
|
Poured Concrete |
|
Half Bath Total
|
1 |
|
Heating Fuel
|
Natural Gas |
|
Heating Type
|
Forced Air |
|
Stories Total
|
2 |
|
Size Interior
|
1,500 - 2,000 Ft2 |
|
Type
|
House |
|
Utility Water
|
Municipal Water |
Parking
Land
|
Acreage
|
No |
|
Sewer
|
Sanitary Sewer |
|
Size Depth
|
145 Ft ,2 In |
|
Size Frontage
|
64 Ft ,3 In |
|
Size Irregular
|
64.3 X 145.2 Ft |
|
Size Total Text
|
64.3 X 145.2 Ft |
Rooms
| Level |
Type |
Length |
Width |
Dimensions |
|
Second Level |
Bedroom |
2.89 m |
2.98 m |
2.89 m x 2.98 m |
|
Second Level |
Bedroom 2 |
2.89 m |
4.31 m |
2.89 m x 4.31 m |
|
Second Level |
Primary Bedroom |
4.59 m |
4.55 m |
4.59 m x 4.55 m |
|
Main Level |
Dining Room |
3.47 m |
5.47 m |
3.47 m x 5.47 m |
|
Main Level |
Foyer |
3.42 m |
2.31 m |
3.42 m x 2.31 m |
|
Main Level |
Kitchen |
3.5 m |
2.48 m |
3.5 m x 2.48 m |
|
Main Level |
Living Room |
4.64 m |
4.37 m |
4.64 m x 4.37 m |
https://www.realtor.ca/real-estate/29146297/72-amaranth-street-e-east-luther-grand-valley-grand-valley-grand-valley



