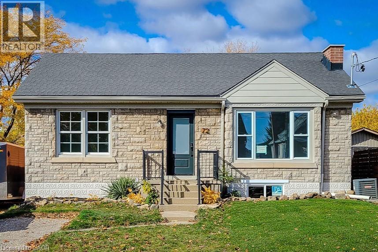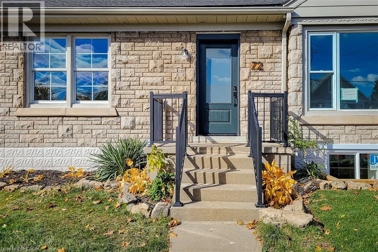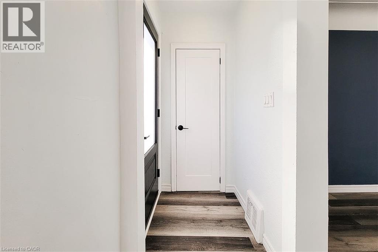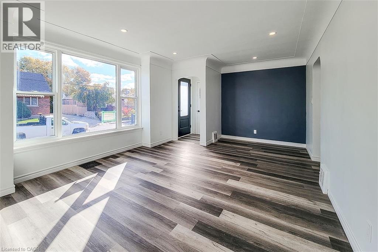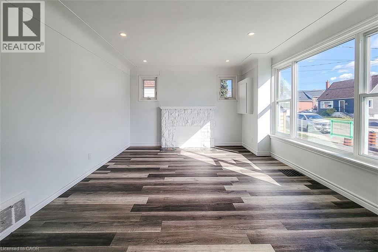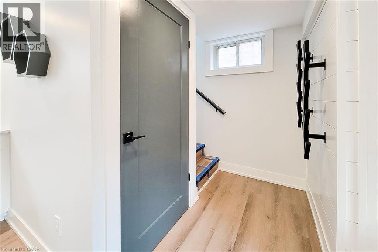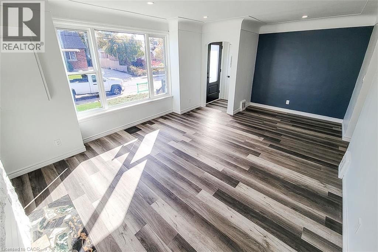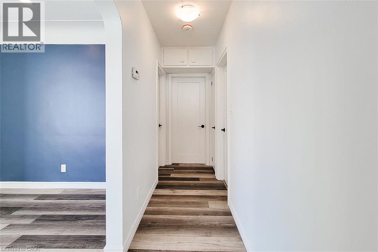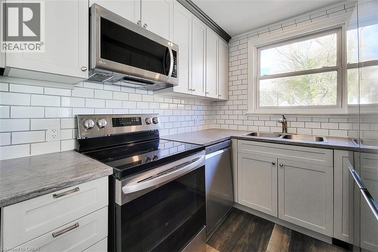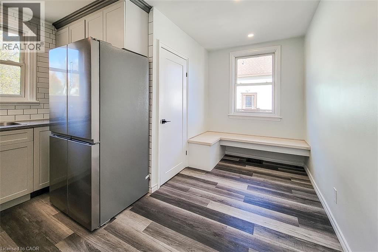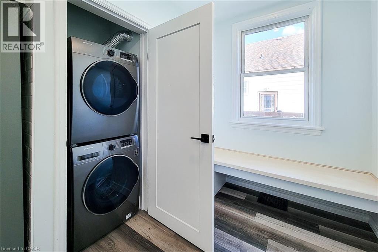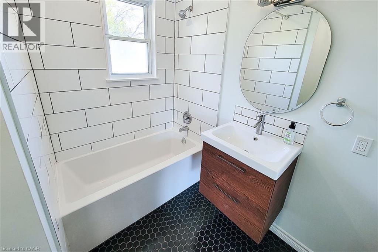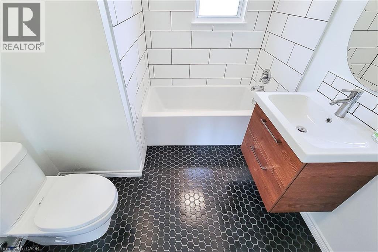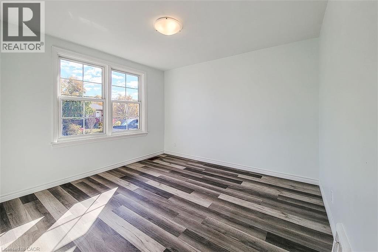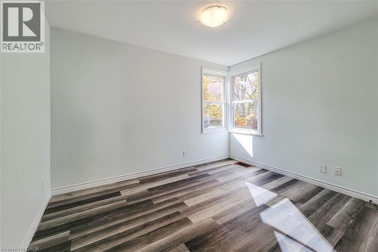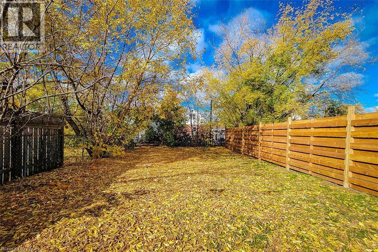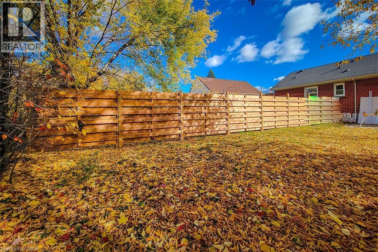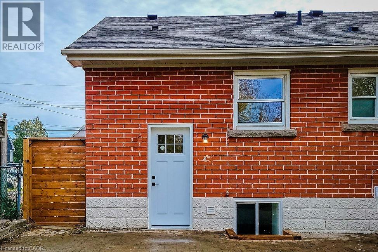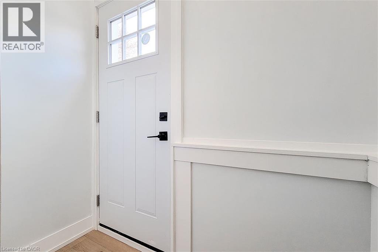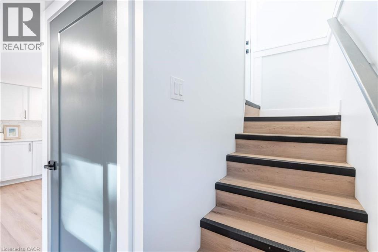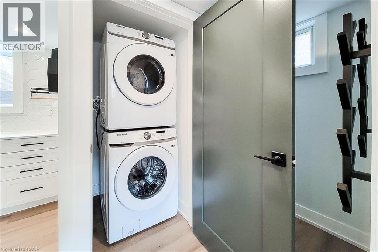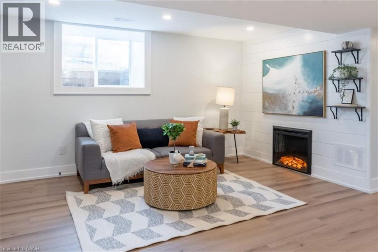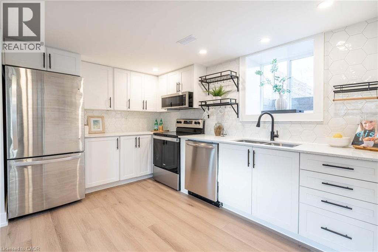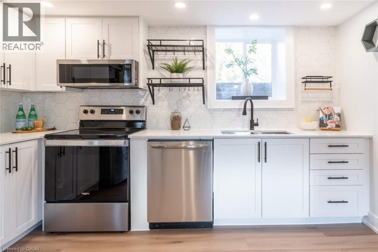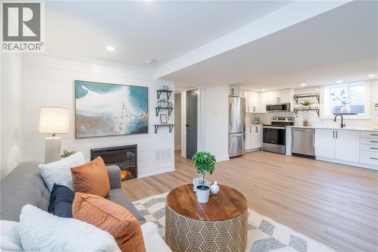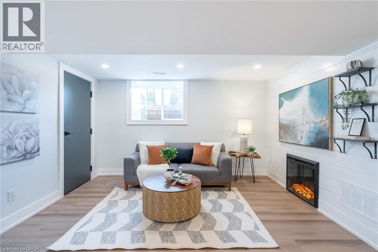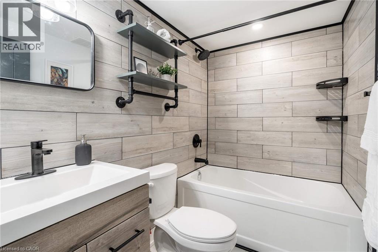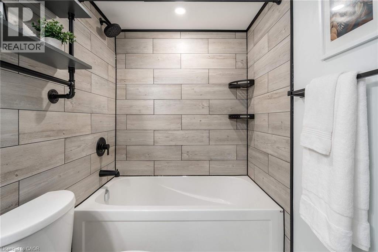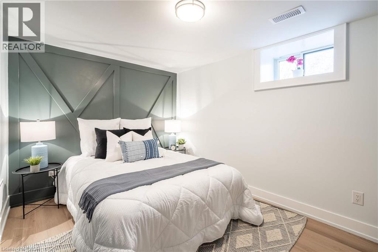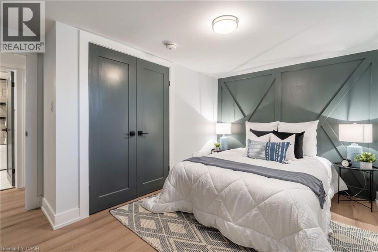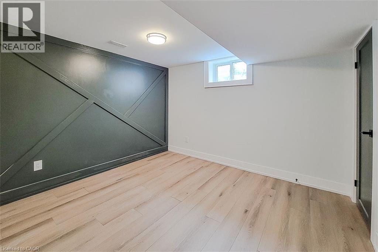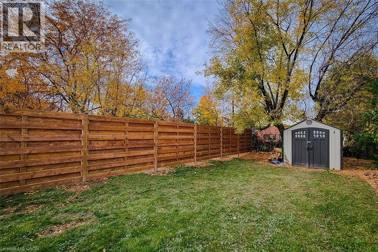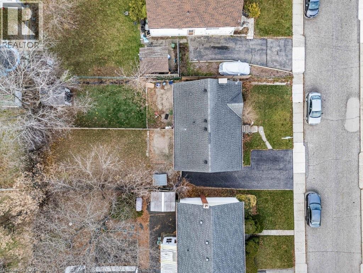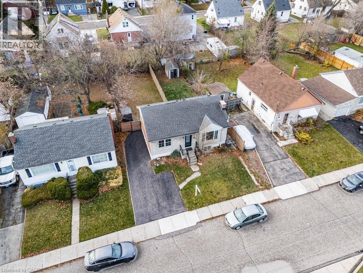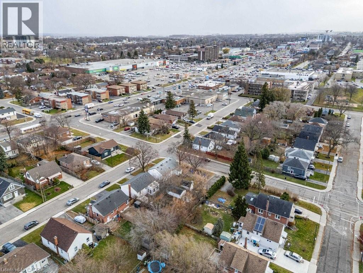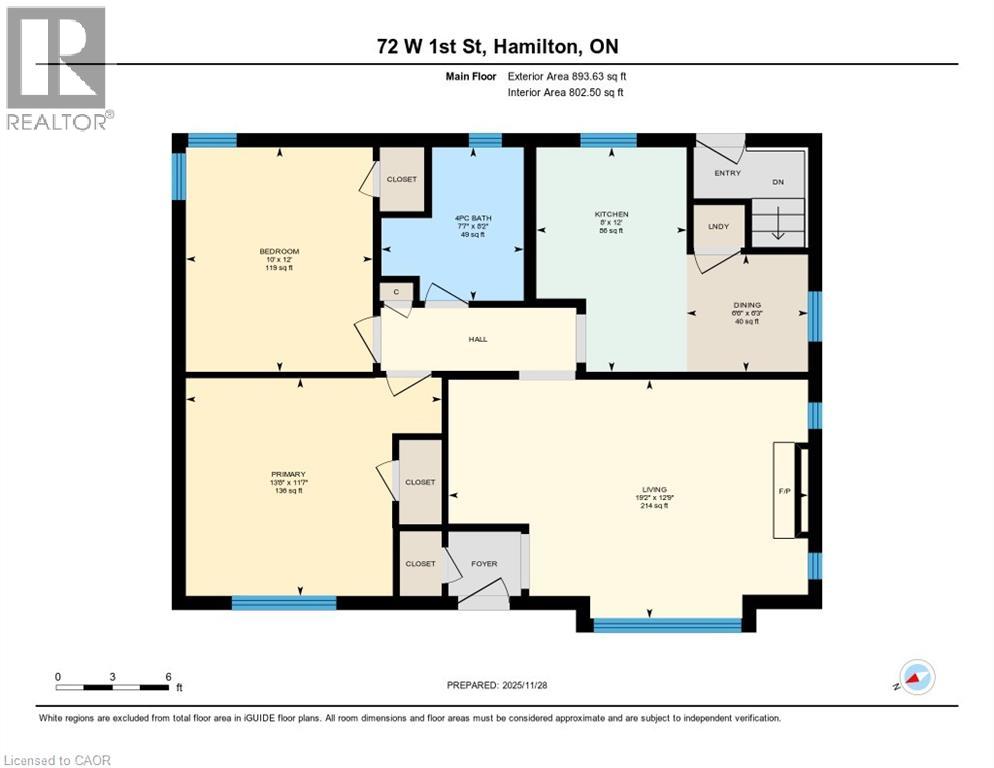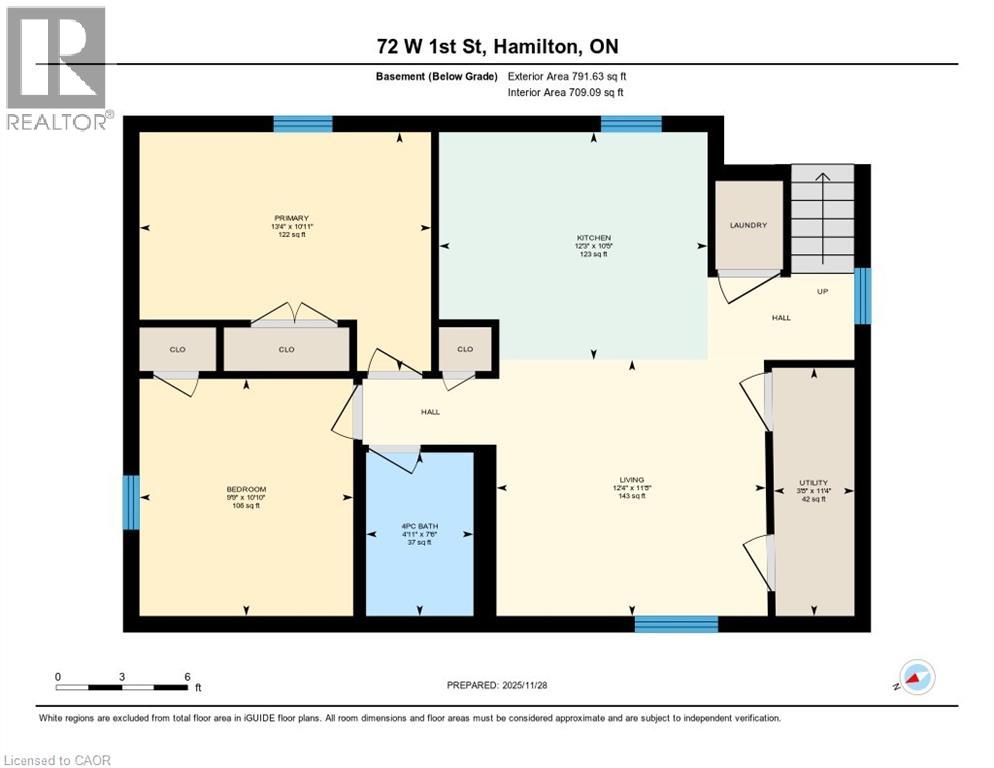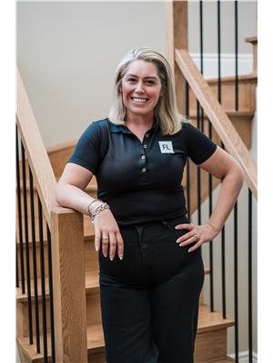4 Bedroom
2 Bathroom
1,684 ft2
Bungalow
Central Air Conditioning
Forced Air
$799,900
LEGAL DUPLEX, professionally completed in 2022, fully permitted, close to Mohawk college and highways. A truly turnkey investment opportunity this well appointed bungalow functions as two private, soundproofed dwellings. Designed with function in mind: each with their own laundry, electrical panel and meter, separate backyard with shed and parking for each! Throughout 2022 every major component of this home was upgraded including the electrical, plumbing, roof, furnace, every appliance, exterior doors, on demand water tank, waterproofing and sump pump. This laid the groundwork for a fully finished 2 bed, 1 bath basement with egress windows, durable vinyl floors, stylish bathroom and large open concept kitchen with island. Bonus features include an electric fireplace, storage space AND a built in tenant for the last 3 years (currently month to month). Vacant and waiting for your use or your tenant is a two bed, one bath upstairs unit. Also upgraded in 2022 with a new bathroom, updated kitchen with new appliances, and a large front room with bright vinyl windows, decorative fireplace, and upgraded floors and pot lights! Don’t overlook the stacked laundry and built in breakfast nook. Further upgrades include new outdoor water spigots and outlets, 2 fully fenced yards, new double driveway and simple perennial gardens. Make a smart, long-term investment, or offset your expenses! (id:50976)
Property Details
|
MLS® Number
|
40791154 |
|
Property Type
|
Single Family |
|
Amenities Near By
|
Hospital, Playground, Schools |
|
Parking Space Total
|
3 |
|
Structure
|
Shed |
Building
|
Bathroom Total
|
2 |
|
Bedrooms Above Ground
|
2 |
|
Bedrooms Below Ground
|
2 |
|
Bedrooms Total
|
4 |
|
Appliances
|
Dishwasher, Dryer, Refrigerator, Stove, Washer |
|
Architectural Style
|
Bungalow |
|
Basement Development
|
Finished |
|
Basement Type
|
Full (finished) |
|
Constructed Date
|
1950 |
|
Construction Style Attachment
|
Detached |
|
Cooling Type
|
Central Air Conditioning |
|
Exterior Finish
|
Brick Veneer |
|
Heating Fuel
|
Natural Gas |
|
Heating Type
|
Forced Air |
|
Stories Total
|
1 |
|
Size Interior
|
1,684 Ft2 |
|
Type
|
House |
|
Utility Water
|
Municipal Water |
Land
|
Access Type
|
Road Access, Highway Access |
|
Acreage
|
No |
|
Land Amenities
|
Hospital, Playground, Schools |
|
Sewer
|
Municipal Sewage System |
|
Size Depth
|
106 Ft |
|
Size Frontage
|
50 Ft |
|
Size Total Text
|
Under 1/2 Acre |
|
Zoning Description
|
C |
Rooms
| Level |
Type |
Length |
Width |
Dimensions |
|
Basement |
Bedroom |
|
|
10'10'' x 9'9'' |
|
Basement |
Bedroom |
|
|
10'11'' x 13'4'' |
|
Basement |
4pc Bathroom |
|
|
7'6'' x 4'11'' |
|
Basement |
Kitchen |
|
|
10'5'' x 12'3'' |
|
Basement |
Living Room |
|
|
11'8'' x 12'4'' |
|
Main Level |
Bedroom |
|
|
11'7'' x 13'8'' |
|
Main Level |
Bedroom |
|
|
12'0'' x 10'0'' |
|
Main Level |
4pc Bathroom |
|
|
Measurements not available |
|
Main Level |
Kitchen |
|
|
12'0'' x 8'0'' |
|
Main Level |
Dining Room |
|
|
6'3'' x 6'6'' |
|
Main Level |
Living Room |
|
|
12'9'' x 19'2'' |
https://www.realtor.ca/real-estate/29146030/72-west-1st-street-hamilton



