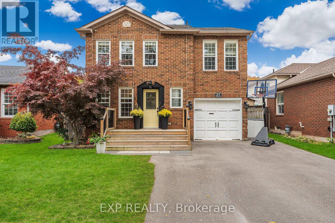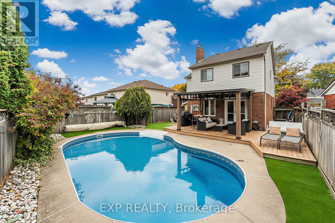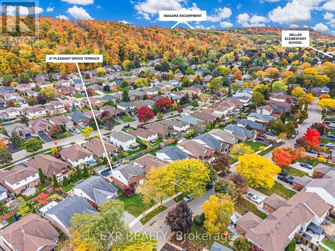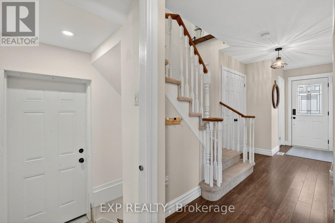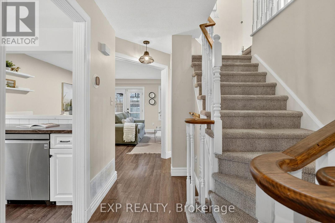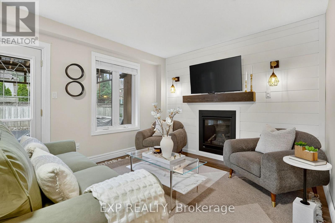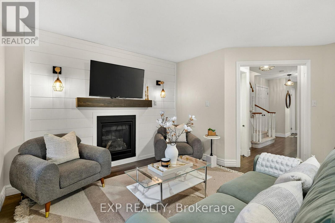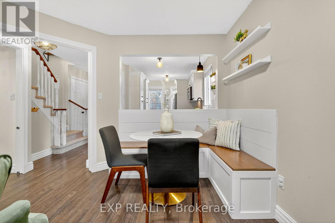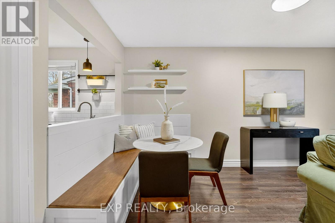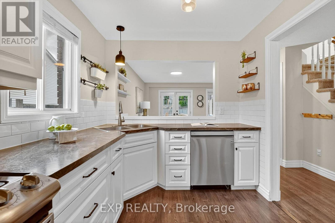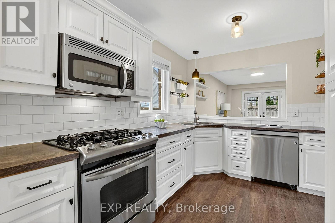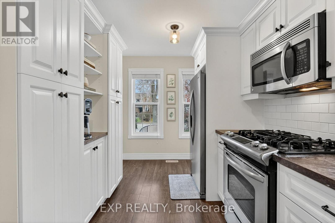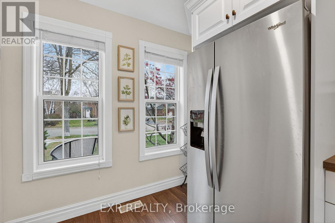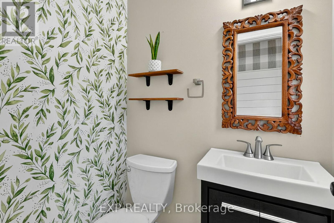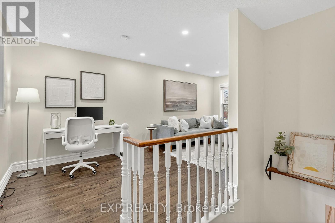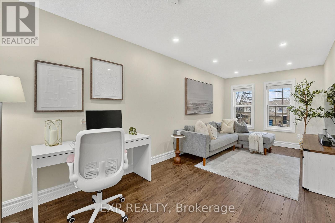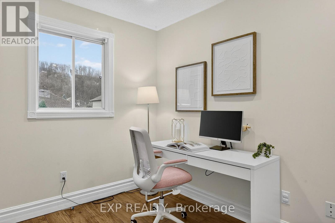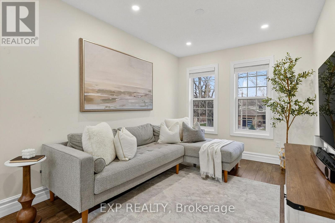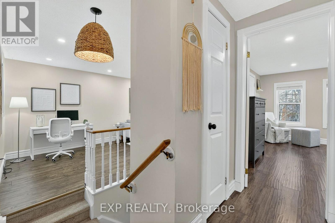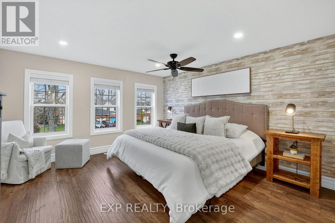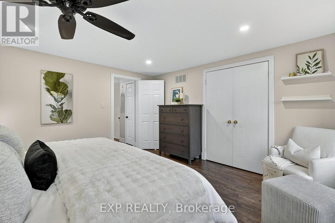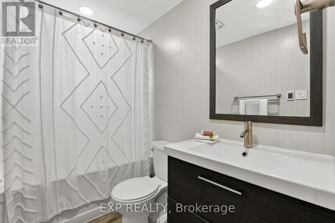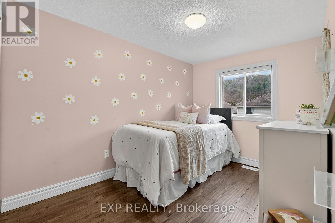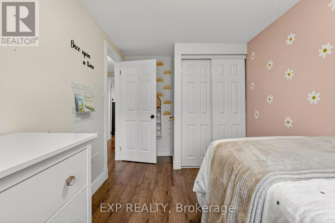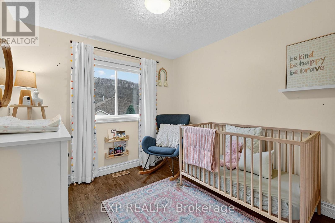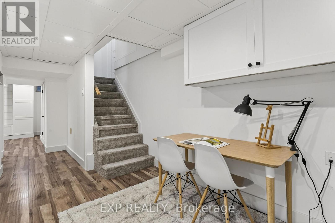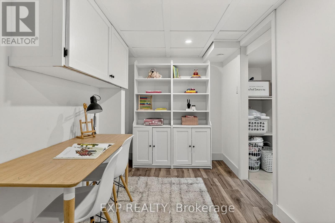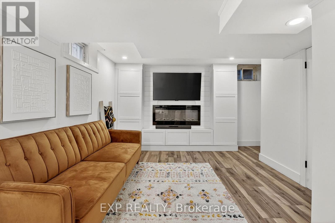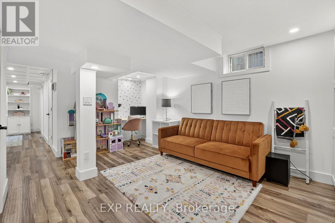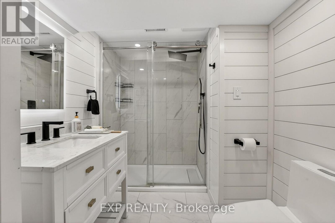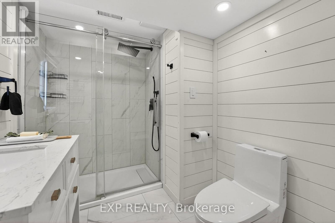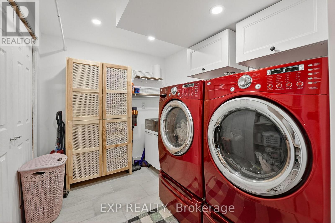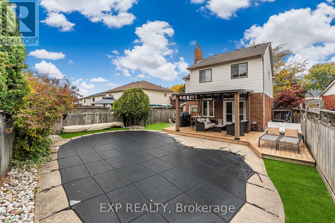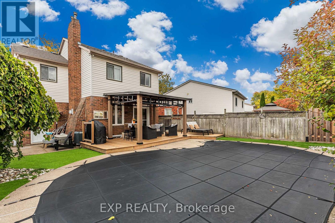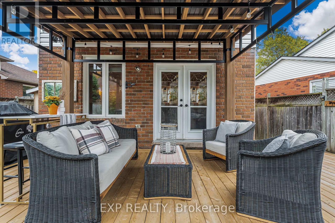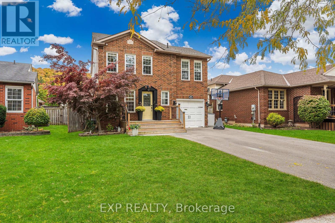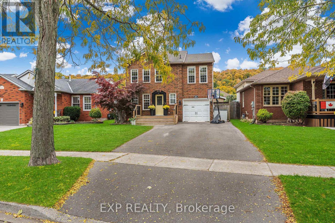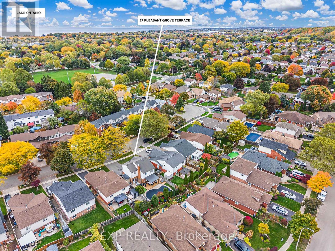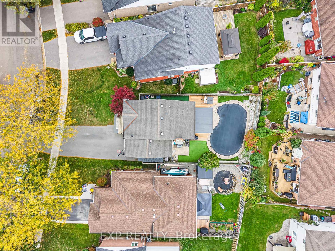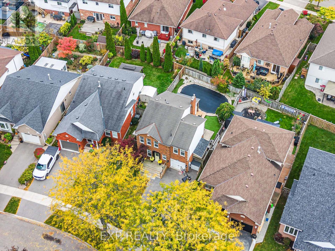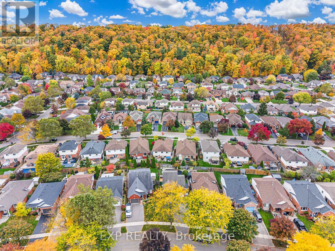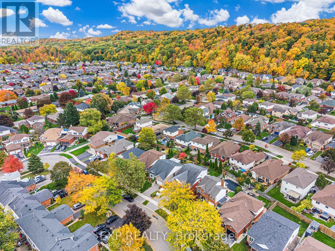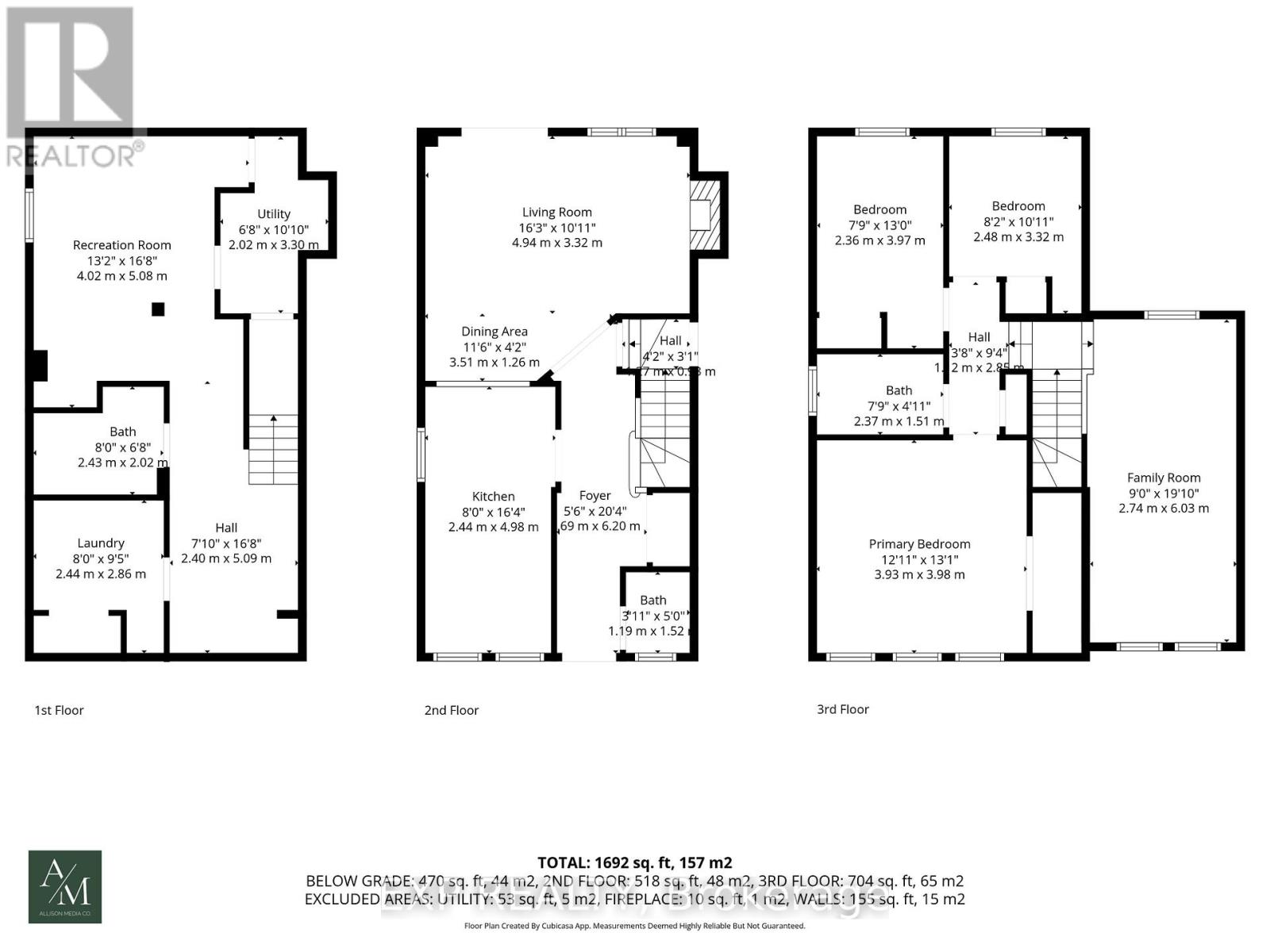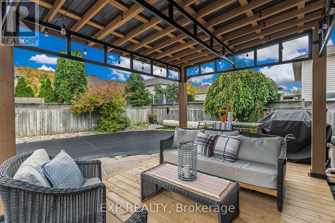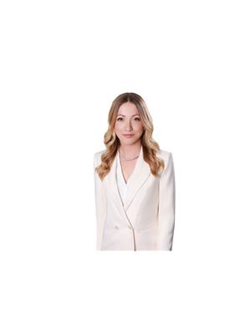3 Bedroom
3 Bathroom
1,100 - 1,500 ft2
Fireplace
Inground Pool
Central Air Conditioning
Forced Air
$849,000
A special home, on a special street, in one of Grimsby's most loved communities.This charming detached 3-bedroom, 2.5-bath home offers space, comfort, and an incredible sense of community. Inside, you'll find a bright, functional layout with generous living areas, a versatile loft space, and a fully finished basement perfect for extra living, play, or work-from-home needs. Step outside and enjoy unmatched views of the Niagara Escarpment from your private backyard retreat-complete with a sparkling pool and plenty of room to unwind or entertain. But the true value here goes beyond the walls. The neighbours. This is the kind of street people stay on for decades and neighbours become life long friends. A special home on a special street-waiting for its next chapter. (id:50976)
Property Details
|
MLS® Number
|
X12585080 |
|
Property Type
|
Single Family |
|
Community Name
|
542 - Grimsby East |
|
Equipment Type
|
Water Heater |
|
Parking Space Total
|
5 |
|
Pool Type
|
Inground Pool |
|
Rental Equipment Type
|
Water Heater |
Building
|
Bathroom Total
|
3 |
|
Bedrooms Above Ground
|
3 |
|
Bedrooms Total
|
3 |
|
Age
|
31 To 50 Years |
|
Appliances
|
Dishwasher, Dryer, Microwave, Hood Fan, Stove, Washer, Window Coverings, Refrigerator |
|
Basement Development
|
Finished |
|
Basement Type
|
Full (finished) |
|
Construction Style Attachment
|
Detached |
|
Cooling Type
|
Central Air Conditioning |
|
Exterior Finish
|
Brick |
|
Fireplace Present
|
Yes |
|
Foundation Type
|
Unknown |
|
Half Bath Total
|
1 |
|
Heating Fuel
|
Natural Gas |
|
Heating Type
|
Forced Air |
|
Stories Total
|
2 |
|
Size Interior
|
1,100 - 1,500 Ft2 |
|
Type
|
House |
|
Utility Water
|
Municipal Water |
Parking
Land
|
Acreage
|
No |
|
Sewer
|
Sanitary Sewer |
|
Size Depth
|
107 Ft ,6 In |
|
Size Frontage
|
39 Ft ,9 In |
|
Size Irregular
|
39.8 X 107.5 Ft |
|
Size Total Text
|
39.8 X 107.5 Ft |
Rooms
| Level |
Type |
Length |
Width |
Dimensions |
|
Second Level |
Family Room |
2.74 m |
6.03 m |
2.74 m x 6.03 m |
|
Second Level |
Primary Bedroom |
3.93 m |
3.98 m |
3.93 m x 3.98 m |
|
Second Level |
Bedroom 2 |
2.36 m |
3.97 m |
2.36 m x 3.97 m |
|
Second Level |
Bedroom 3 |
2.48 m |
3.32 m |
2.48 m x 3.32 m |
|
Second Level |
Bathroom |
2.37 m |
1.51 m |
2.37 m x 1.51 m |
|
Basement |
Utility Room |
2.44 m |
2.86 m |
2.44 m x 2.86 m |
|
Basement |
Bathroom |
2.43 m |
2.02 m |
2.43 m x 2.02 m |
|
Basement |
Recreational, Games Room |
4.02 m |
5.08 m |
4.02 m x 5.08 m |
|
Main Level |
Kitchen |
2.44 m |
4.98 m |
2.44 m x 4.98 m |
|
Main Level |
Living Room |
4.94 m |
3.32 m |
4.94 m x 3.32 m |
|
Main Level |
Dining Room |
3.51 m |
1.26 m |
3.51 m x 1.26 m |
|
Main Level |
Bathroom |
5.19 m |
1.52 m |
5.19 m x 1.52 m |
https://www.realtor.ca/real-estate/29146003/27-pleasant-grove-terrace-grimsby-grimsby-east-542-grimsby-east



