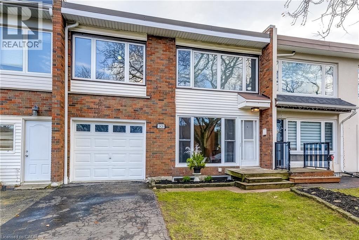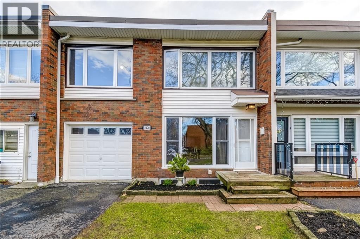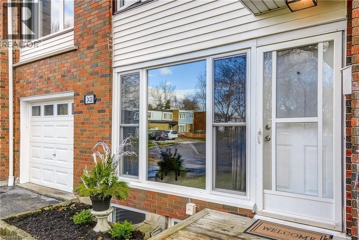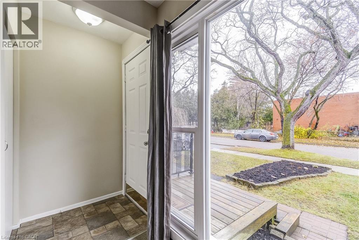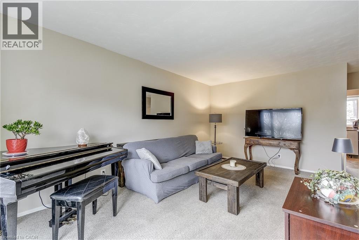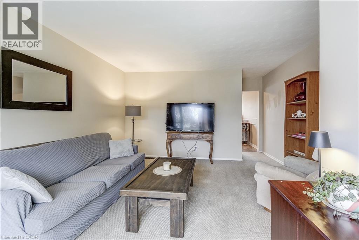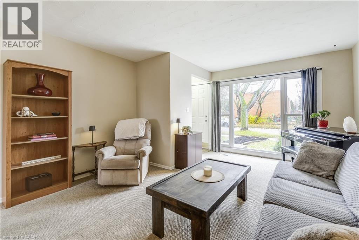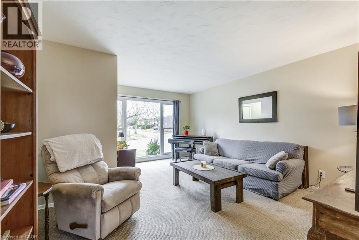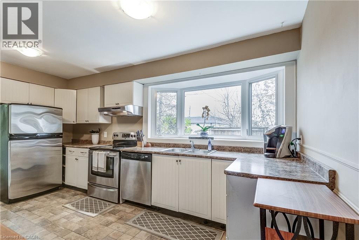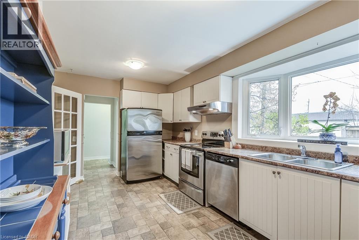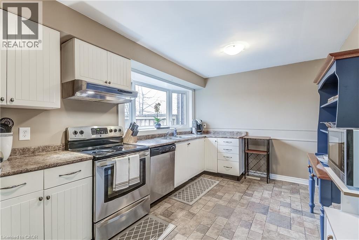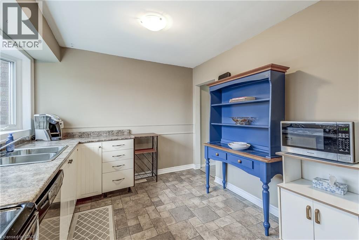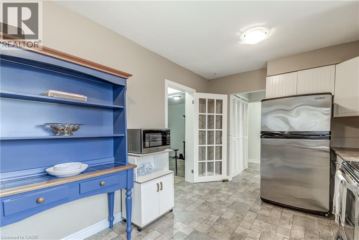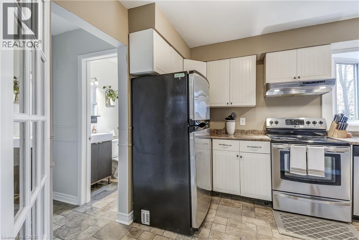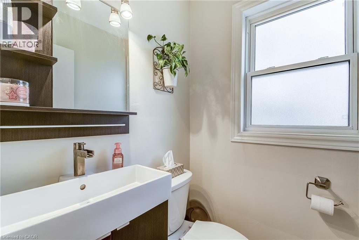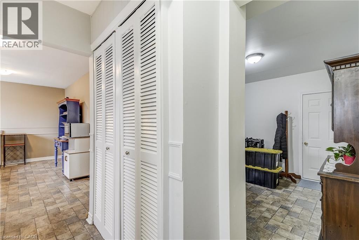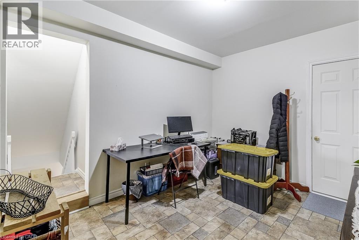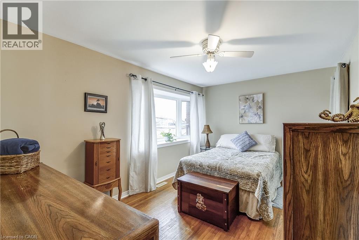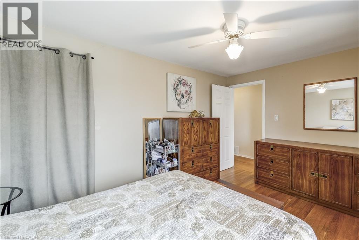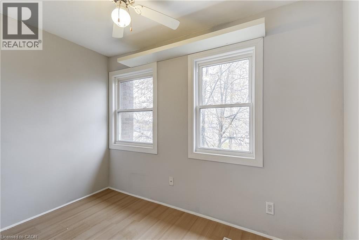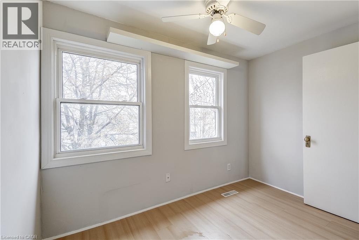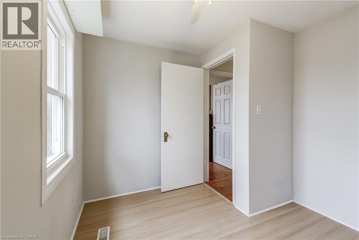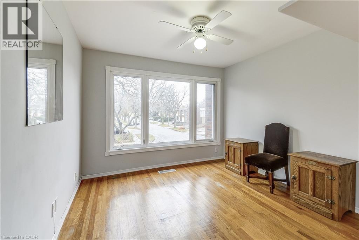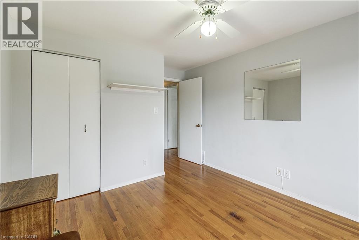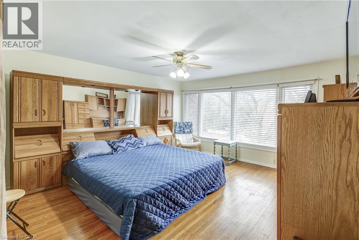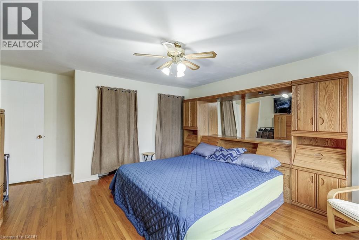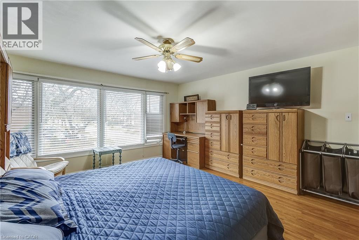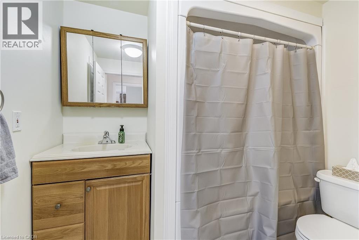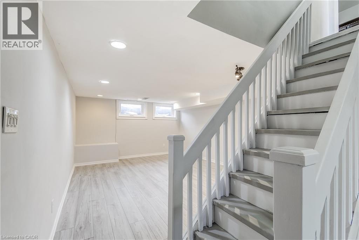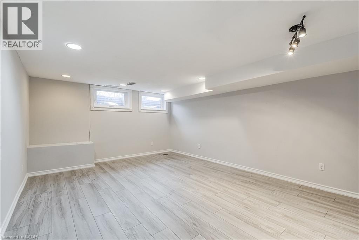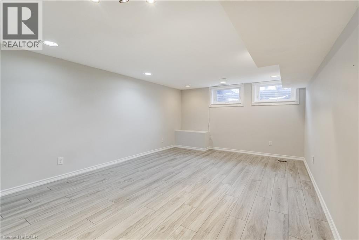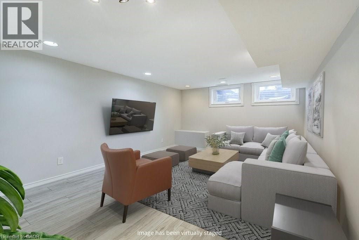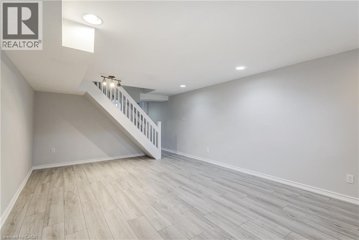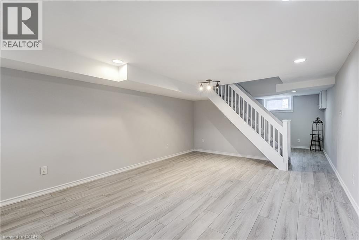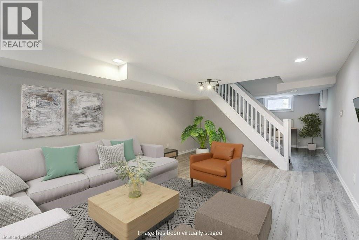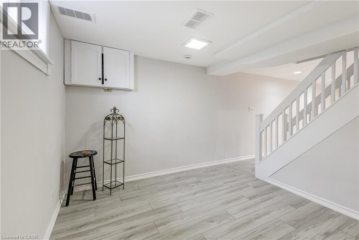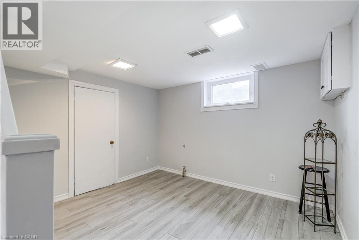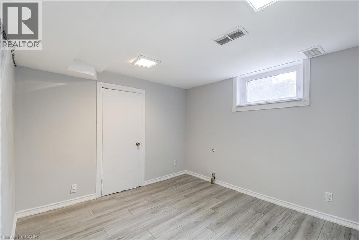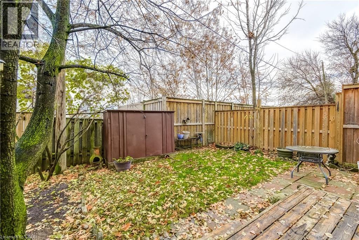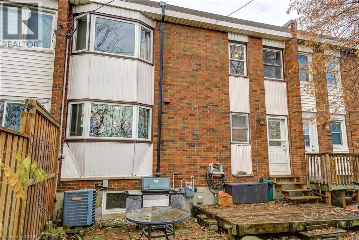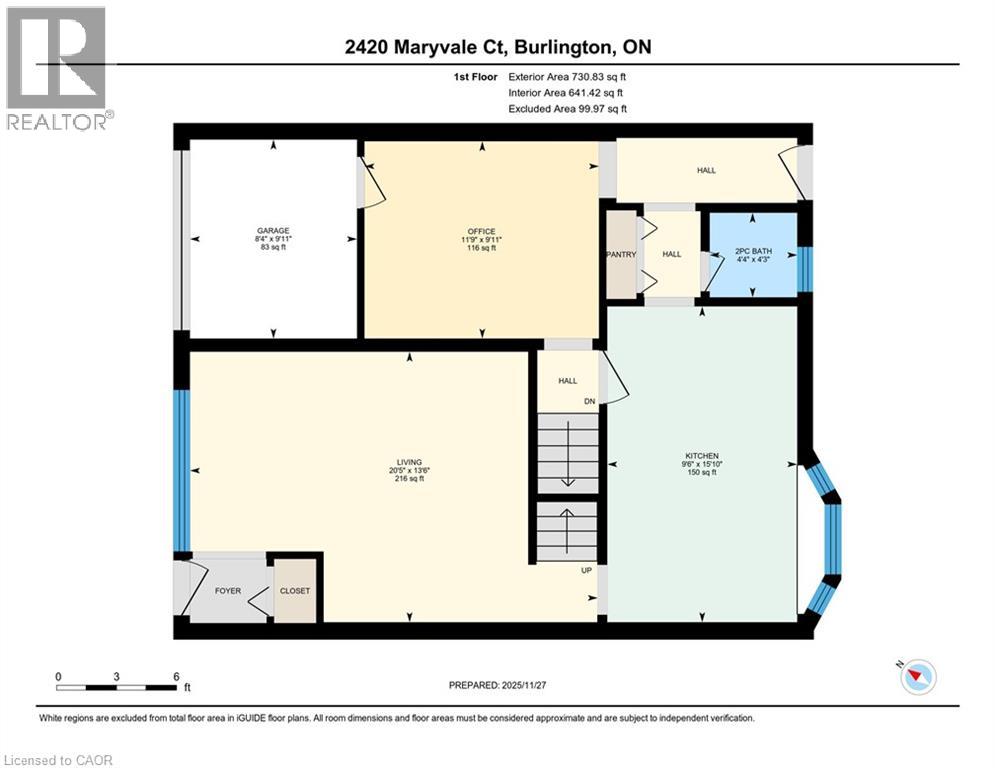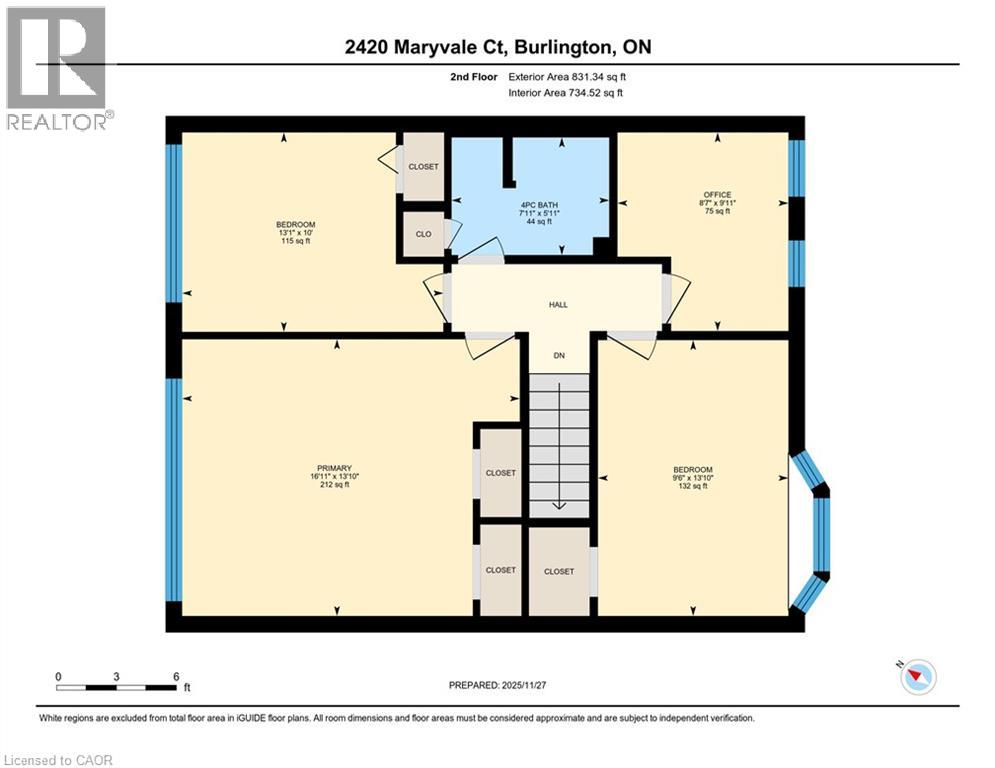3 Bedroom
2 Bathroom
2,141 ft2
2 Level
Central Air Conditioning
Forced Air
$749,900
Welcome to this spacious freehold townhouse in Burlington’s quiet, family-friendly Mountainside community. With nearly 2,150 sq ft of finished living space, this home provides impressive room to grow. The newly renovated, fully finished lower level adds exceptional versatility—perfect for a rec room, home office, or additional family space. Enjoy generously sized bedrooms, ample storage throughout, and recent mechanical upgrades including a new furnace and hot water tank. Conveniently located close to schools, shopping, restaurants, parks, and major highway access, this home combines comfort, convenience, and value in a sought-after neighbourhood. A fantastic opportunity to move into an updated home in one of Burlington’s most established areas. (id:50976)
Open House
This property has open houses!
Starts at:
2:00 am
Ends at:
4:00 pm
Property Details
|
MLS® Number
|
40790985 |
|
Property Type
|
Single Family |
|
Amenities Near By
|
Park, Place Of Worship, Playground, Public Transit, Schools, Shopping |
|
Community Features
|
Quiet Area |
|
Equipment Type
|
None |
|
Features
|
Paved Driveway |
|
Parking Space Total
|
1 |
|
Rental Equipment Type
|
None |
|
Structure
|
Shed |
Building
|
Bathroom Total
|
2 |
|
Bedrooms Above Ground
|
3 |
|
Bedrooms Total
|
3 |
|
Appliances
|
Dishwasher, Dryer, Microwave, Refrigerator, Stove, Washer, Window Coverings |
|
Architectural Style
|
2 Level |
|
Basement Development
|
Finished |
|
Basement Type
|
Full (finished) |
|
Constructed Date
|
1964 |
|
Construction Style Attachment
|
Attached |
|
Cooling Type
|
Central Air Conditioning |
|
Exterior Finish
|
Brick, Vinyl Siding |
|
Fixture
|
Ceiling Fans |
|
Half Bath Total
|
1 |
|
Heating Fuel
|
Natural Gas |
|
Heating Type
|
Forced Air |
|
Stories Total
|
2 |
|
Size Interior
|
2,141 Ft2 |
|
Type
|
Row / Townhouse |
|
Utility Water
|
Municipal Water |
Parking
Land
|
Access Type
|
Road Access, Highway Access, Highway Nearby |
|
Acreage
|
No |
|
Land Amenities
|
Park, Place Of Worship, Playground, Public Transit, Schools, Shopping |
|
Sewer
|
Municipal Sewage System |
|
Size Depth
|
80 Ft |
|
Size Frontage
|
24 Ft |
|
Size Total Text
|
Under 1/2 Acre |
|
Zoning Description
|
Rm3, Ge2 |
Rooms
| Level |
Type |
Length |
Width |
Dimensions |
|
Second Level |
4pc Bathroom |
|
|
5'11'' x 7'11'' |
|
Second Level |
Office |
|
|
9'11'' x 8'7'' |
|
Second Level |
Bedroom |
|
|
10'0'' x 13'1'' |
|
Second Level |
Bedroom |
|
|
13'10'' x 9'6'' |
|
Second Level |
Primary Bedroom |
|
|
13'10'' x 16'11'' |
|
Basement |
Utility Room |
|
|
12'2'' x 9'6'' |
|
Basement |
Recreation Room |
|
|
29'11'' x 12'10'' |
|
Main Level |
2pc Bathroom |
|
|
4'4'' x 4'3'' |
|
Main Level |
Other |
|
|
8'4'' x 9'11'' |
|
Main Level |
Office |
|
|
11'9'' x 9'11'' |
|
Main Level |
Kitchen |
|
|
9'6'' x 15'10'' |
|
Main Level |
Living Room |
|
|
20'5'' x 13'6'' |
Utilities
https://www.realtor.ca/real-estate/29146369/2420-maryvale-court-burlington



