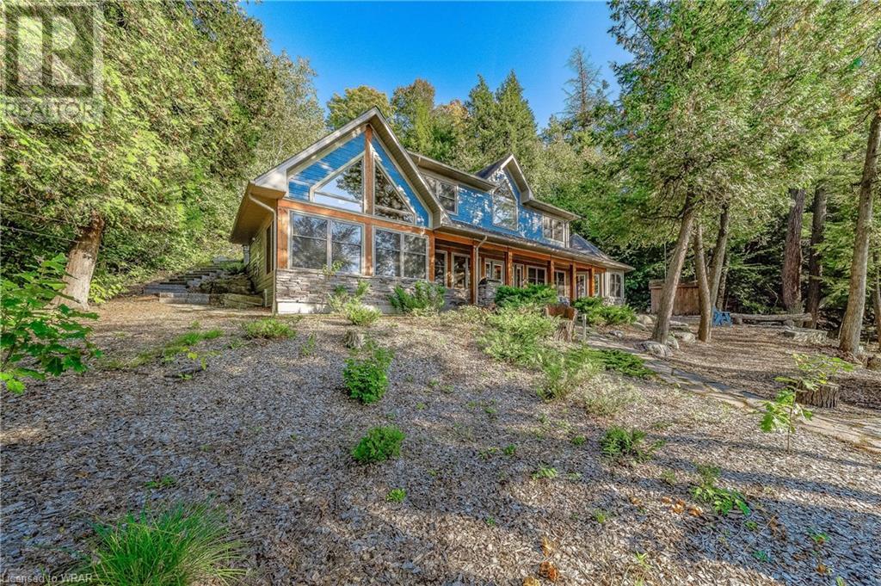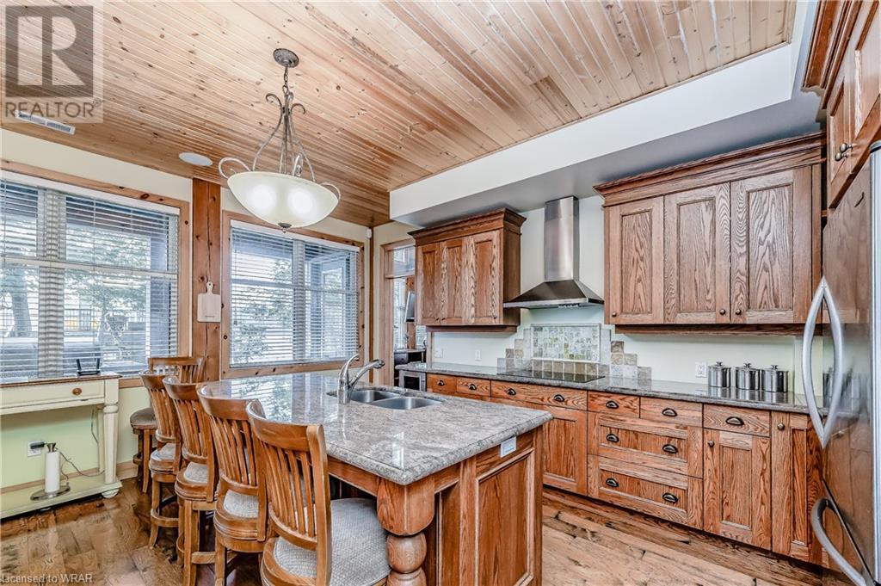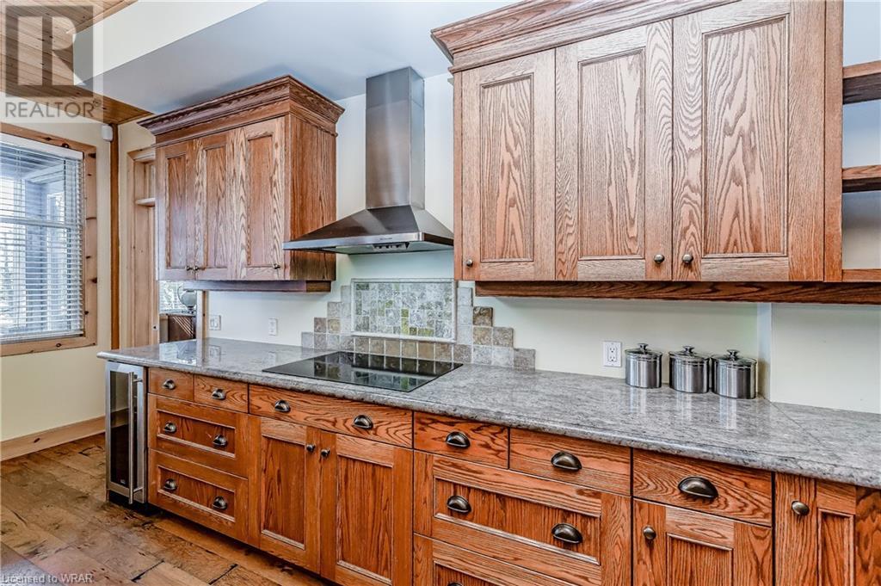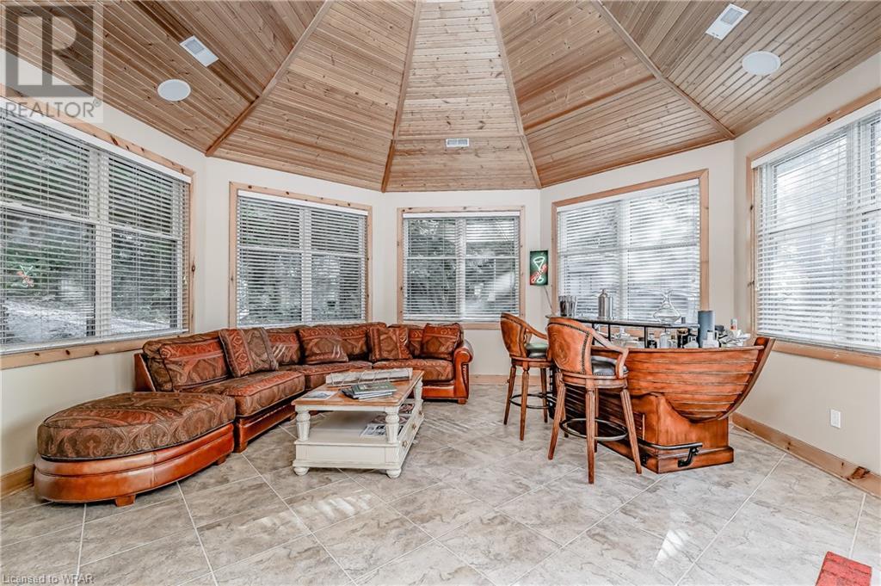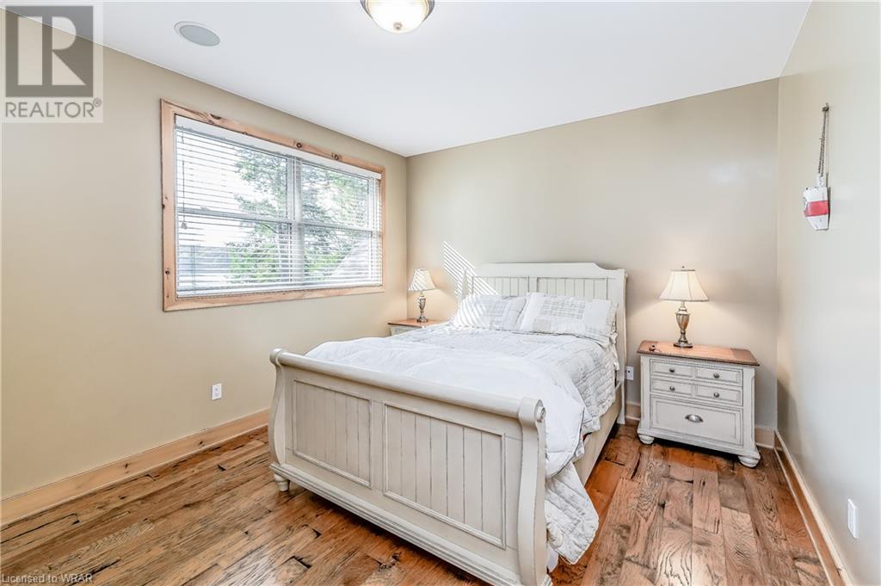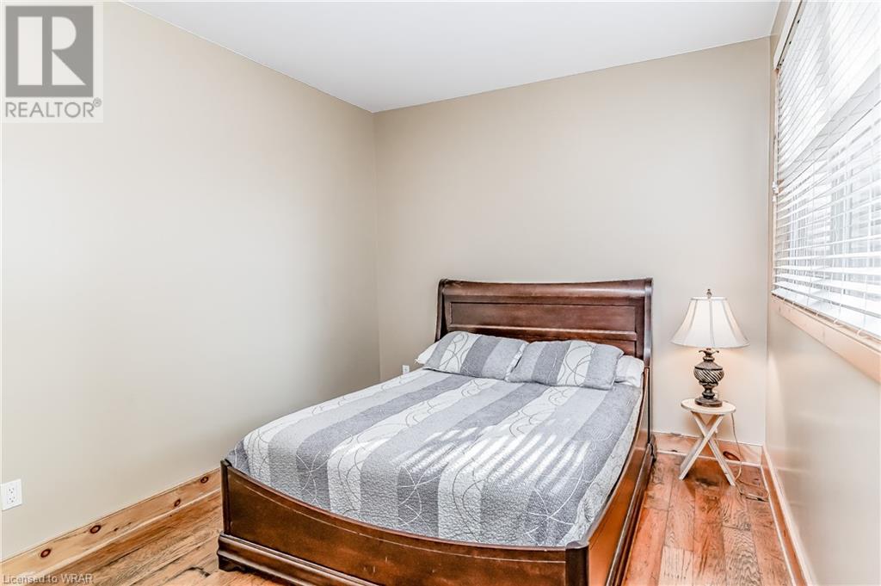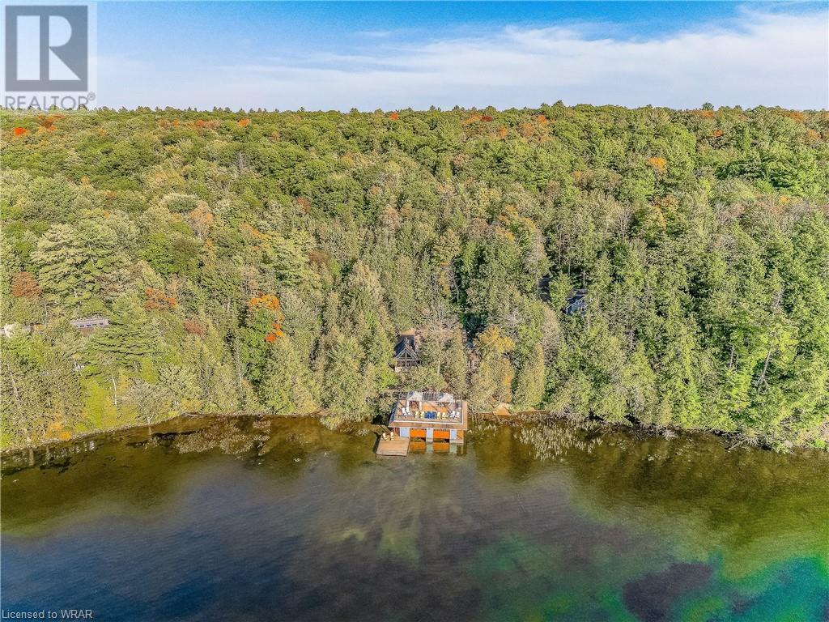5 Bedroom
4 Bathroom
2710.59 sqft
2 Level
Fireplace
Central Air Conditioning
Forced Air
Waterfront
Acreage
$3,990,000
Lake house on the stunning lake Rosseau in the world famous Muskoka region. Truly one-of-a-kind cottage with 270 feet of waterfront ,year round access, located on 6.5 acres with a Bunkie, Double slip boat house with a 2000 square foot terrace and spectacular sunset views over gorgeous lake Rosseau. Step through the front door into the upper level and be welcomed by stunning tile flooring and wood finishes. With 4 bedrooms and 2 bathrooms on this level, there is plenty of room for friends and family to stay comfortably. Down the stairs there is the beautiful open concept lower level. Gorgeous wood cabinets line the kitchen and are accented perfectly by the granite countertops and stainless-steel appliances. Entertain guests at the island while you cook on your built-in stove top! Larger crowds fit perfectly in the large dining area that has room for an expansive dining room table. Open the backdoors to hear the lake crash on the shore while you enjoy dinner. Relax in the living room area with the fireplace that features a beautiful stone hearth. Adjacent to the living room is the Muskoka room that is filled with natural light, a fireplace and views of the lake. The primary bedroom on this level includes a walk-in closet, a 3-piece ensuite bathroom, and a view of the lake from your bed. THE BUNKIE!!! In addition to the main cottage is a 654sqft Bunkie built in 2008 offers an additional living space and has huge rental potential with 2 bedrooms, a 4-piece bathroom, kitchen, living room, and deck with lake view. THE BOATHOUSE!!! Walking down to the waterfront, past the stone firepit, you will find the luxurious 2-slip boat house with a lift and a huge terrace above featuring a 2000 square composite deck where you can relax and take in gorgeous sunset views. Keep your boats safe from the elements all summer long and store everything you need to have fun in the water. This beautiful property is your one stop shop for all you can ask for at a cottage. (id:50976)
Property Details
|
MLS® Number
|
40630466 |
|
Property Type
|
Single Family |
|
Community Features
|
Quiet Area |
|
Features
|
Visual Exposure, Conservation/green Belt, Crushed Stone Driveway, Country Residential |
|
Parking Space Total
|
5 |
|
View Type
|
Lake View |
|
Water Front Name
|
Lake Rosseau |
|
Water Front Type
|
Waterfront |
Building
|
Bathroom Total
|
4 |
|
Bedrooms Above Ground
|
4 |
|
Bedrooms Below Ground
|
1 |
|
Bedrooms Total
|
5 |
|
Appliances
|
Refrigerator, Stove, Gas Stove(s), Hood Fan, Wine Fridge |
|
Architectural Style
|
2 Level |
|
Basement Development
|
Finished |
|
Basement Type
|
Full (finished) |
|
Construction Style Attachment
|
Detached |
|
Cooling Type
|
Central Air Conditioning |
|
Exterior Finish
|
Stone |
|
Fireplace Present
|
Yes |
|
Fireplace Total
|
1 |
|
Foundation Type
|
Poured Concrete |
|
Heating Fuel
|
Propane |
|
Heating Type
|
Forced Air |
|
Stories Total
|
2 |
|
Size Interior
|
2710.59 Sqft |
|
Type
|
House |
|
Utility Water
|
Drilled Well |
Land
|
Access Type
|
Water Access, Road Access |
|
Acreage
|
Yes |
|
Sewer
|
Septic System |
|
Size Frontage
|
290 Ft |
|
Size Total Text
|
5 - 9.99 Acres |
|
Surface Water
|
Lake |
|
Zoning Description
|
Wr5-7 |
Rooms
| Level |
Type |
Length |
Width |
Dimensions |
|
Basement |
Utility Room |
|
|
4'2'' x 10'10'' |
|
Basement |
Sunroom |
|
|
17'9'' x 17'10'' |
|
Basement |
Living Room |
|
|
16'6'' x 15'6'' |
|
Basement |
Laundry Room |
|
|
7'3'' x 4'11'' |
|
Basement |
Kitchen |
|
|
16'9'' x 10'0'' |
|
Basement |
Dining Room |
|
|
16'6'' x 14'0'' |
|
Basement |
Primary Bedroom |
|
|
14'8'' x 15'3'' |
|
Basement |
3pc Bathroom |
|
|
4'11'' x 9'3'' |
|
Basement |
3pc Bathroom |
|
|
7'3'' x 10'9'' |
|
Main Level |
Bedroom |
|
|
11'4'' x 14'7'' |
|
Main Level |
Bedroom |
|
|
11'2'' x 14'6'' |
|
Main Level |
Bedroom |
|
|
11'2'' x 9'3'' |
|
Main Level |
Bedroom |
|
|
9'3'' x 11'9'' |
|
Main Level |
4pc Bathroom |
|
|
5'0'' x 9'4'' |
|
Main Level |
3pc Bathroom |
|
|
5'1'' x 9'7'' |
https://www.realtor.ca/real-estate/27262913/1347-rosseau-road-unit-10-utterson








