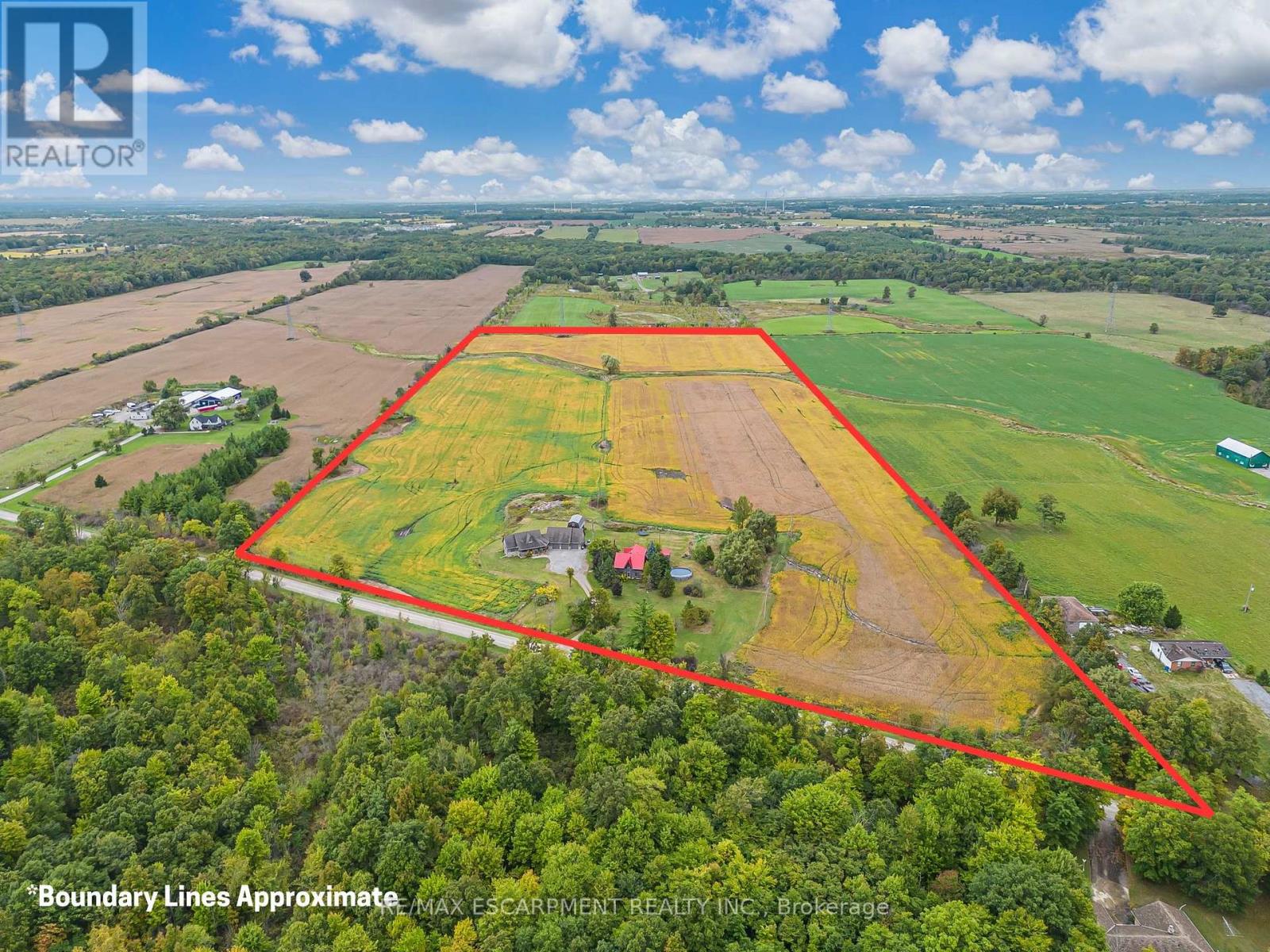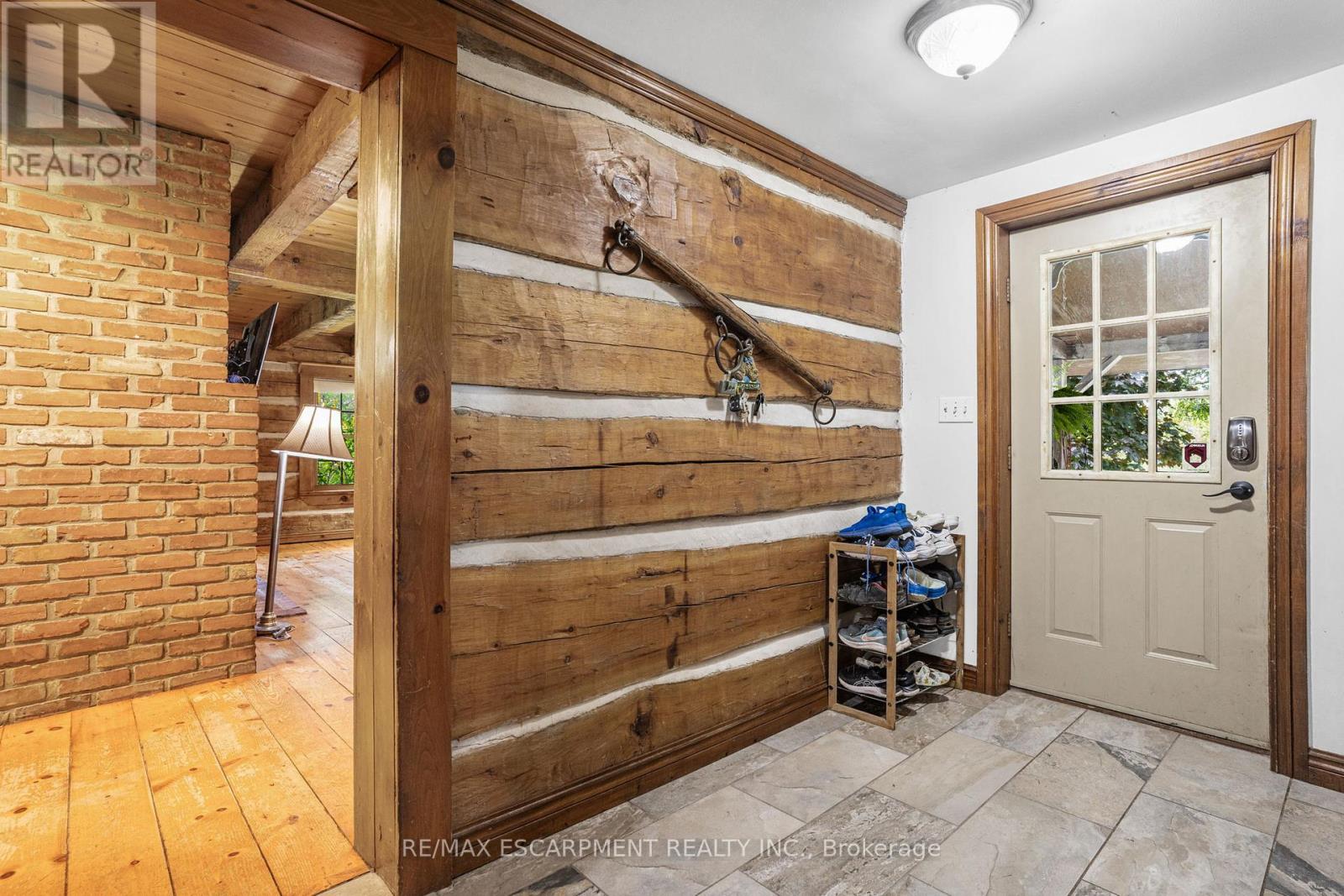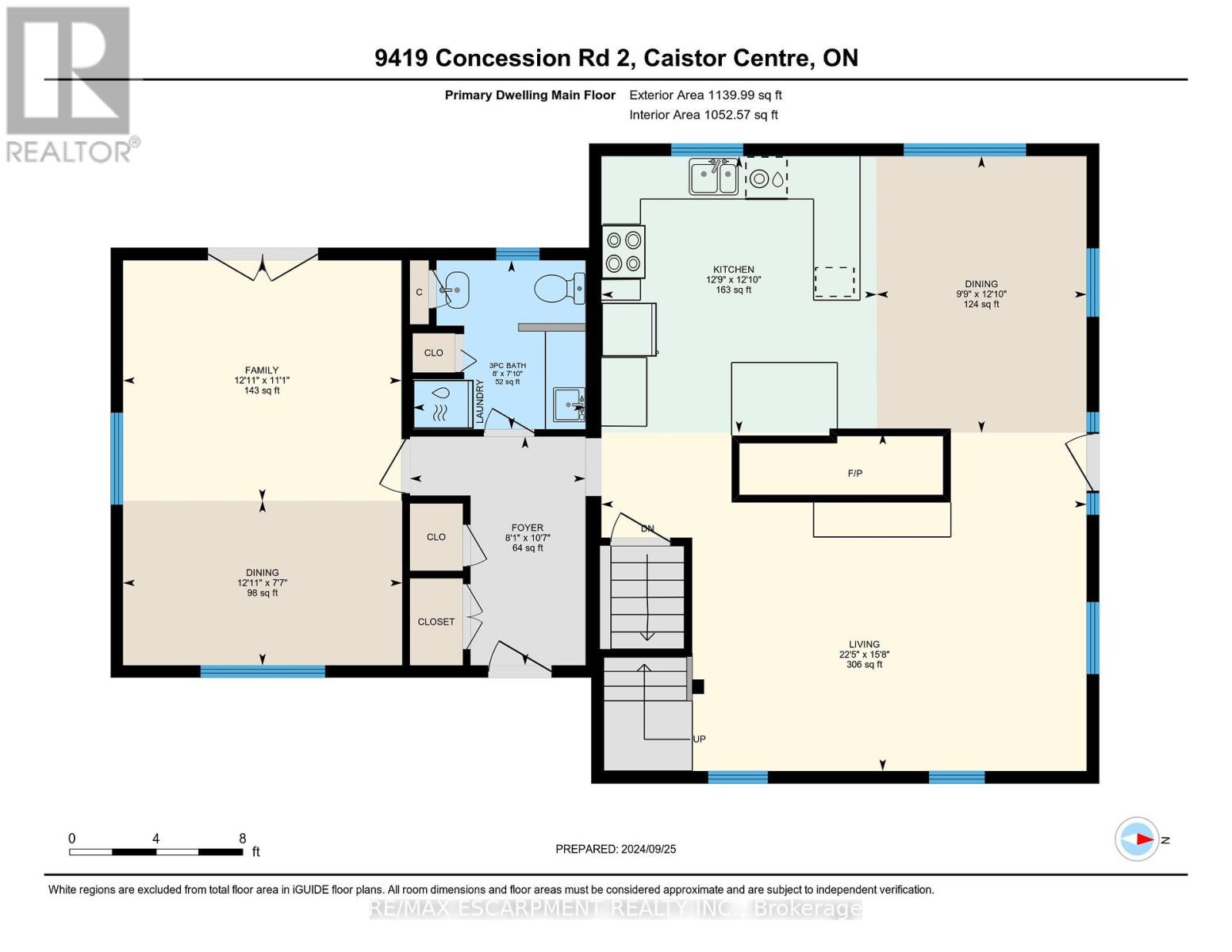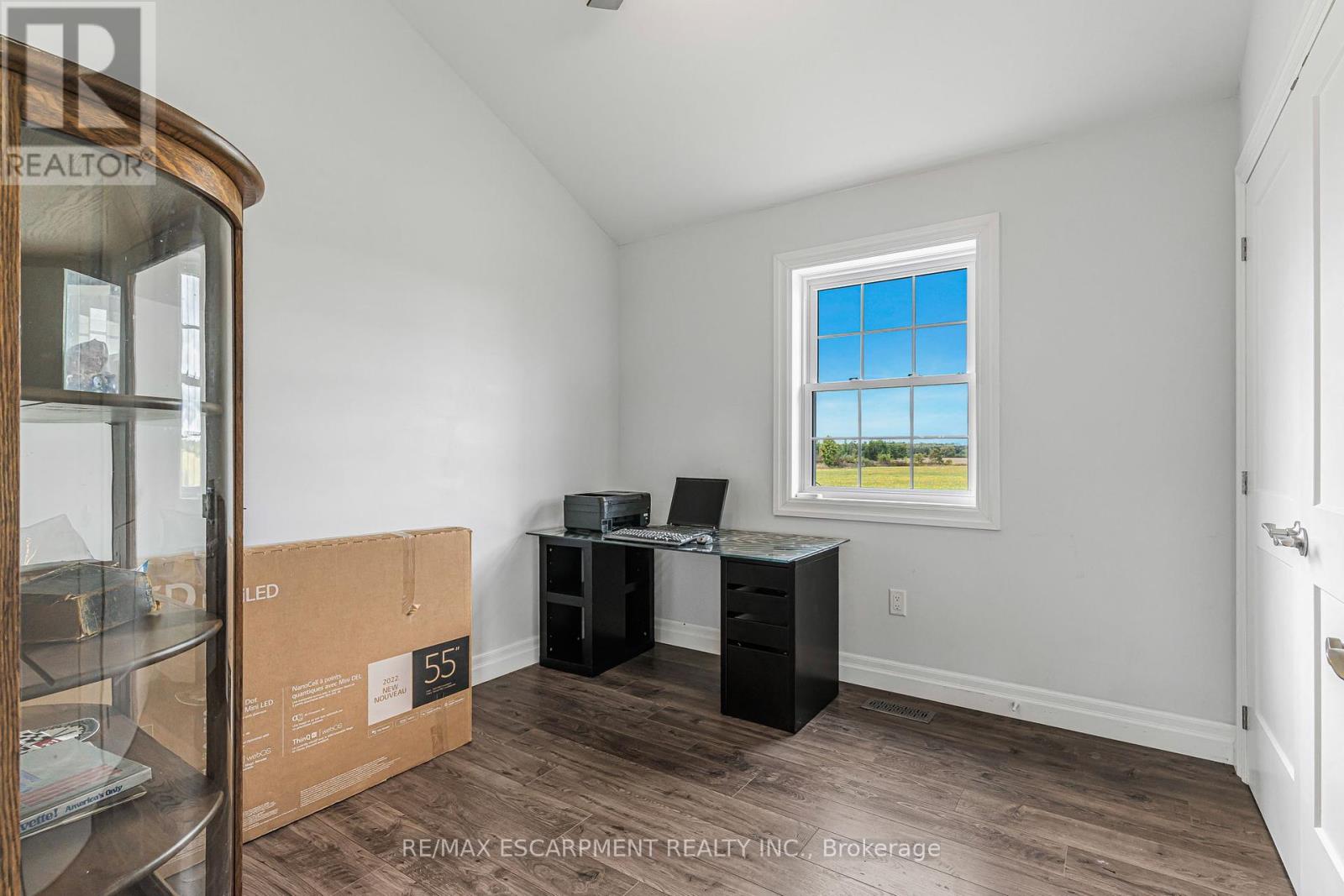6 Bedroom
5 Bathroom
Fireplace
Above Ground Pool
Central Air Conditioning
Forced Air
Acreage
$1,649,900
Discover your own slice of paradise at this breathtaking 37.36 acre country estate with two homes and approximately 30 acres of workable farmland! This exceptional property is located on a peaceful sideroad and offers a rare two home setup, making this an incredible opportunity for multi-generational living. The charming 2258 square foot log cabin home features 4 bedrooms (plus an office), 2.5 bathrooms, a metal roof (new in 2019), and a poured concrete foundation with high ceilings, allowing amazing potential to add even more living space. The second home, built in 2017, is a thoughtfully crafted 2 bedroom bungalow with soaring vaulted ceilings and modern finishes throughout. A true highlight of this home is the massive three bay garage with four doors! With over 37 acres, two homes, a large shed, and an amazing private setting, this property offers endless possibilities for your dream lifestyle. (id:50976)
Property Details
|
MLS® Number
|
X9368968 |
|
Property Type
|
Single Family |
|
Amenities Near By
|
Hospital, Park |
|
Features
|
Conservation/green Belt |
|
Parking Space Total
|
13 |
|
Pool Type
|
Above Ground Pool |
|
Structure
|
Shed |
Building
|
Bathroom Total
|
5 |
|
Bedrooms Above Ground
|
6 |
|
Bedrooms Total
|
6 |
|
Basement Development
|
Unfinished |
|
Basement Type
|
Full (unfinished) |
|
Construction Style Attachment
|
Detached |
|
Cooling Type
|
Central Air Conditioning |
|
Exterior Finish
|
Wood |
|
Fireplace Present
|
Yes |
|
Foundation Type
|
Poured Concrete |
|
Half Bath Total
|
1 |
|
Heating Fuel
|
Wood |
|
Heating Type
|
Forced Air |
|
Stories Total
|
2 |
|
Type
|
House |
|
Utility Water
|
Cistern |
Parking
Land
|
Acreage
|
Yes |
|
Land Amenities
|
Hospital, Park |
|
Sewer
|
Septic System |
|
Size Depth
|
2088 Ft ,2 In |
|
Size Frontage
|
999 Ft ,2 In |
|
Size Irregular
|
999.2 X 2088.2 Ft |
|
Size Total Text
|
999.2 X 2088.2 Ft|25 - 50 Acres |
|
Zoning Description
|
A-118 |
Rooms
| Level |
Type |
Length |
Width |
Dimensions |
|
Second Level |
Other |
2.36 m |
2.95 m |
2.36 m x 2.95 m |
|
Second Level |
Primary Bedroom |
2.46 m |
3.23 m |
2.46 m x 3.23 m |
|
Second Level |
Bedroom |
4.39 m |
4.39 m |
4.39 m x 4.39 m |
|
Second Level |
Bedroom |
3.1 m |
3.02 m |
3.1 m x 3.02 m |
|
Second Level |
Bedroom |
2.92 m |
3.86 m |
2.92 m x 3.86 m |
|
Second Level |
Office |
3.73 m |
5.46 m |
3.73 m x 5.46 m |
|
Main Level |
Kitchen |
3.89 m |
3.911 m |
3.89 m x 3.911 m |
|
Main Level |
Foyer |
2.06 m |
1.24 m |
2.06 m x 1.24 m |
|
Main Level |
Dining Room |
2.97 m |
3.91 m |
2.97 m x 3.91 m |
|
Main Level |
Living Room |
6.83 m |
4.78 m |
6.83 m x 4.78 m |
|
Main Level |
Family Room |
3.68 m |
3.38 m |
3.68 m x 3.38 m |
|
Main Level |
Dining Room |
3.94 m |
2.31 m |
3.94 m x 2.31 m |
https://www.realtor.ca/real-estate/27470342/9419-2-concession-west-lincoln













































