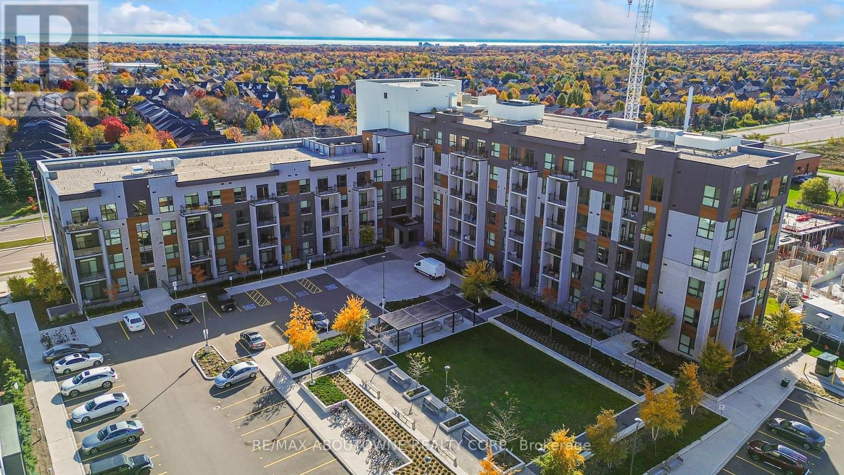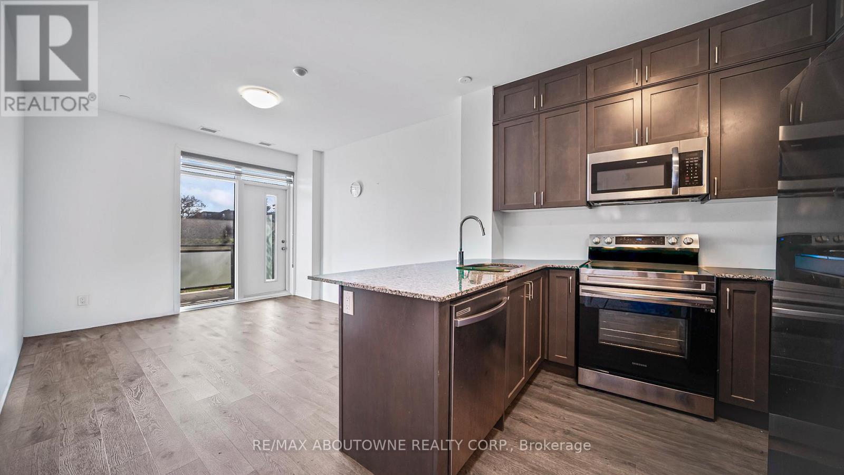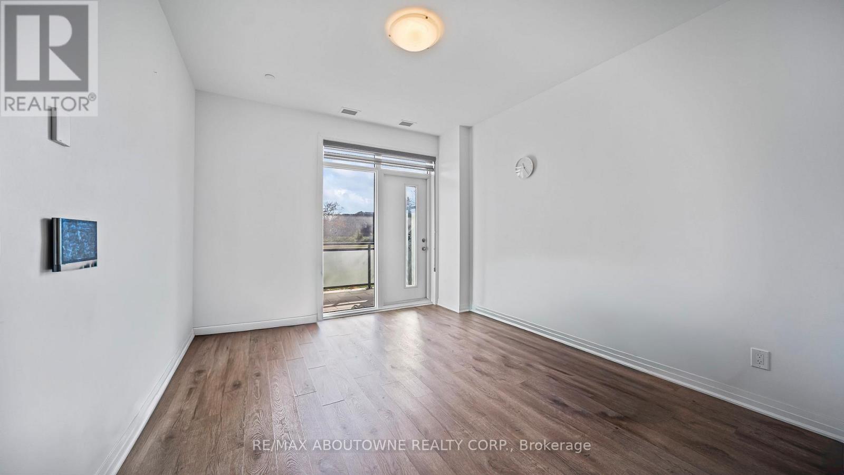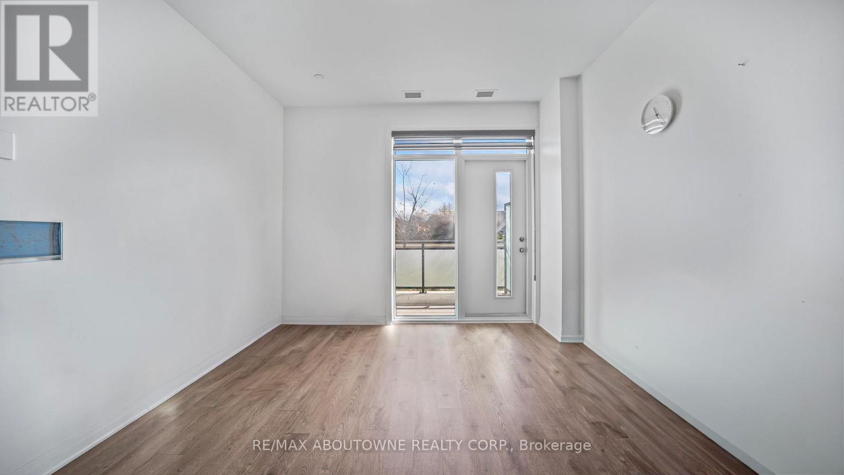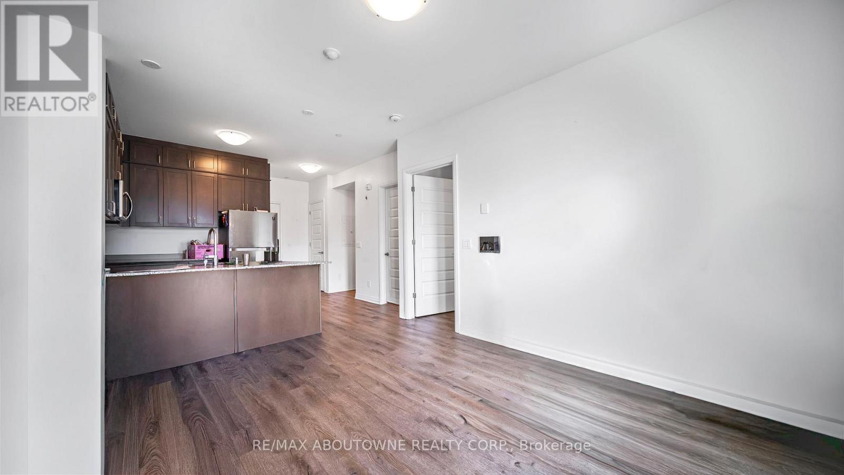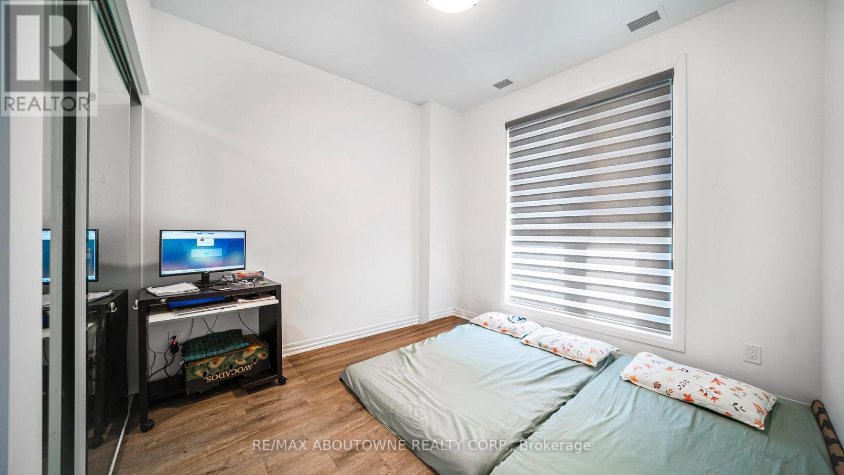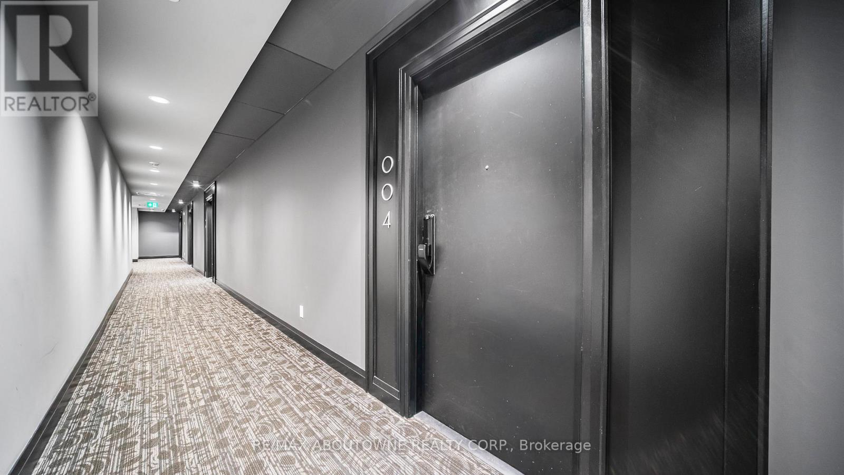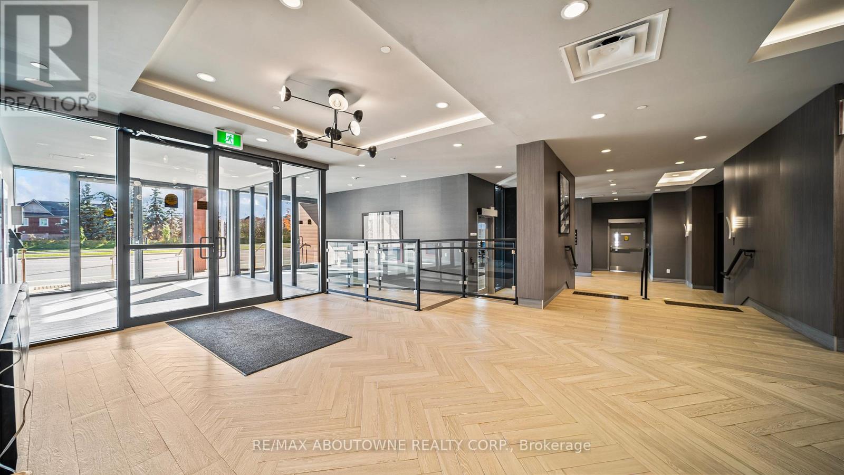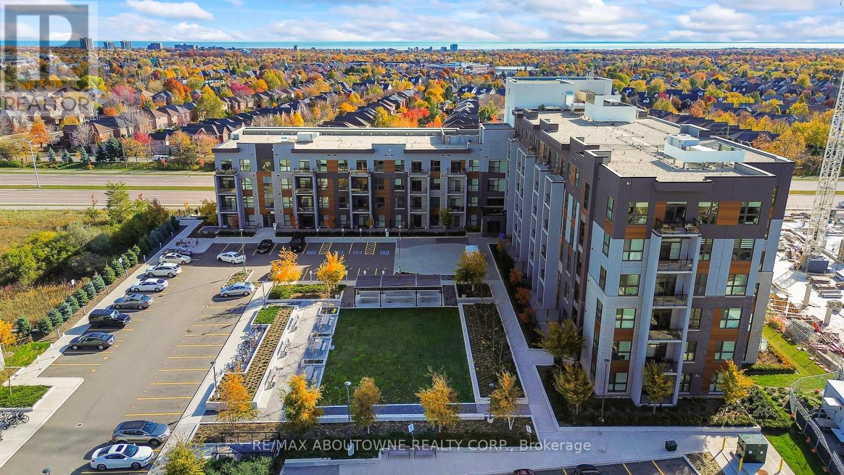2 Bedroom
1 Bathroom
600 - 699 ft2
Central Air Conditioning
Forced Air
$500,000Maintenance, Heat, Insurance, Parking
$387.78 Monthly
Welcome to 95 Dundas Street West, an exceptional condo crafted by Mattamy Homes in the heart of Uptown Oakville. This stunning 1-bedroom plus den suite showcases a thoughtfully upgraded layout featuring a modern kitchen with quartz countertops, premium cabinetry, and a designer bathroom with an upgraded vanity and tiles. The bedroom includes a mirrored closet, and ensuite laundry adds everyday convenience. Bathed in natural sunlight through its south-facing exposure, the suite opens to a spacious covered terrace-a perfect retreat for relaxing or entertaining guests. Residents enjoy an impressive array of amenities, including a party room, social lounge, fitness center, and rooftop terraces with BBQs. Ideally situated close to shopping, Oakville Hospital, public transit, parks, top-rated schools, restaurants, and major highways (407, 403, QEW). GO Transit, grocery stores, and Sheridan College are just minutes away. A perfect blend of modern comfort, elegant finishes, and unbeatable location-this home is truly a must-see! (id:50976)
Property Details
|
MLS® Number
|
W12529254 |
|
Property Type
|
Single Family |
|
Community Name
|
1008 - GO Glenorchy |
|
Amenities Near By
|
Hospital, Park, Place Of Worship, Public Transit |
|
Community Features
|
Pets Allowed With Restrictions |
|
Parking Space Total
|
1 |
|
View Type
|
View |
Building
|
Bathroom Total
|
1 |
|
Bedrooms Above Ground
|
1 |
|
Bedrooms Below Ground
|
1 |
|
Bedrooms Total
|
2 |
|
Age
|
0 To 5 Years |
|
Amenities
|
Exercise Centre, Party Room, Visitor Parking, Storage - Locker |
|
Appliances
|
Dishwasher, Dryer, Microwave, Stove, Washer, Refrigerator |
|
Basement Type
|
None |
|
Cooling Type
|
Central Air Conditioning |
|
Exterior Finish
|
Brick, Concrete |
|
Fire Protection
|
Smoke Detectors |
|
Flooring Type
|
Laminate |
|
Heating Fuel
|
Natural Gas |
|
Heating Type
|
Forced Air |
|
Size Interior
|
600 - 699 Ft2 |
|
Type
|
Apartment |
Parking
Land
|
Acreage
|
No |
|
Land Amenities
|
Hospital, Park, Place Of Worship, Public Transit |
|
Zoning Description
|
Duc-2 |
Rooms
| Level |
Type |
Length |
Width |
Dimensions |
|
Main Level |
Living Room |
3.84 m |
3.23 m |
3.84 m x 3.23 m |
|
Main Level |
Kitchen |
2.88 m |
2.36 m |
2.88 m x 2.36 m |
|
Main Level |
Primary Bedroom |
3 m |
3.1 m |
3 m x 3.1 m |
|
Main Level |
Den |
2.8 m |
2.3 m |
2.8 m x 2.3 m |
https://www.realtor.ca/real-estate/29087781/004-95-dundas-street-w-oakville-go-glenorchy-1008-go-glenorchy



