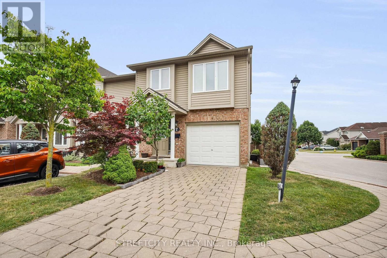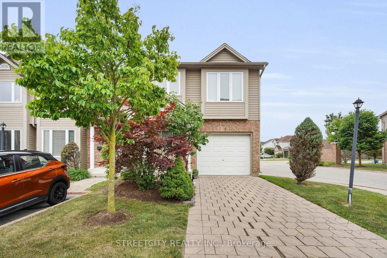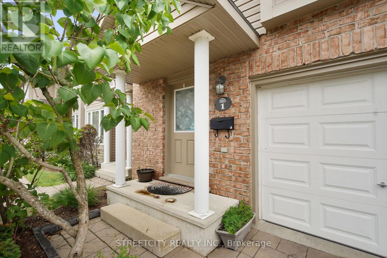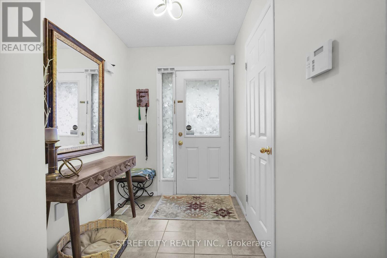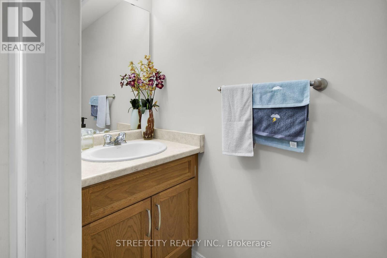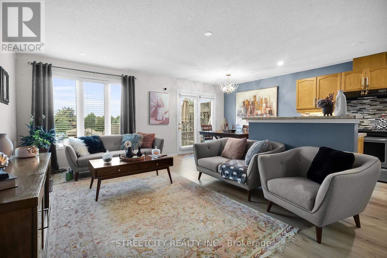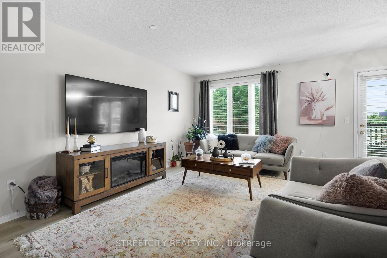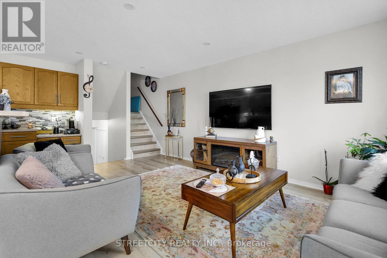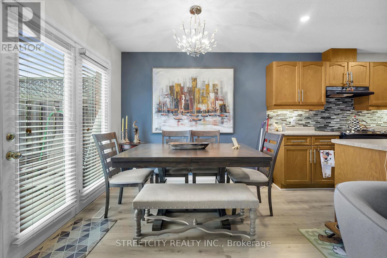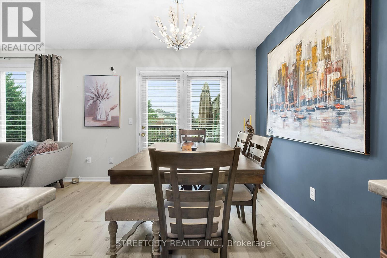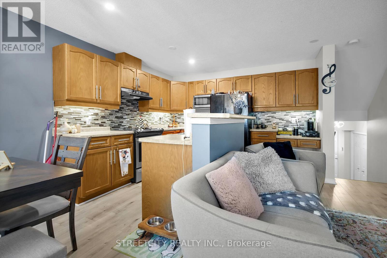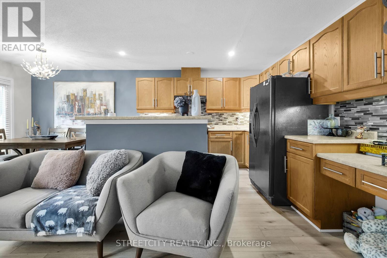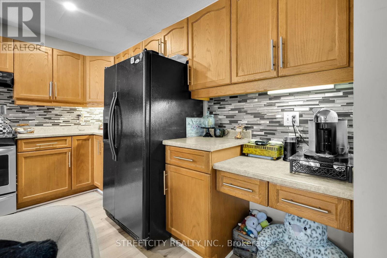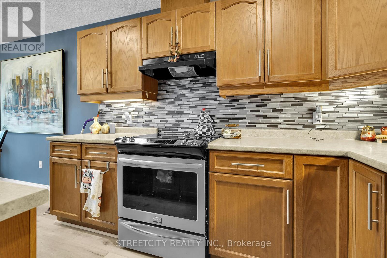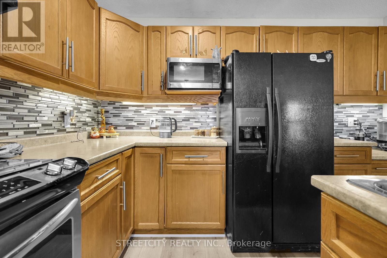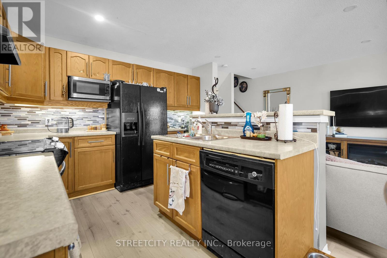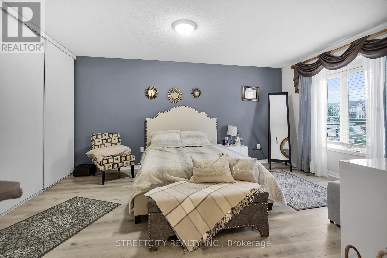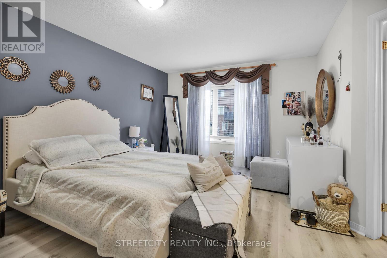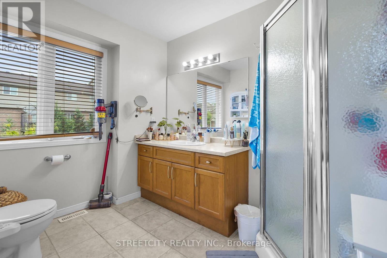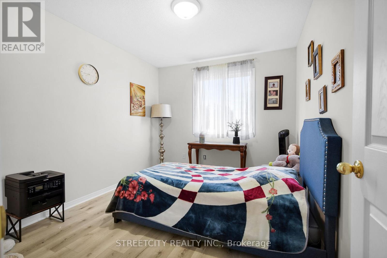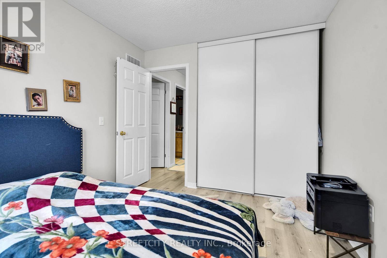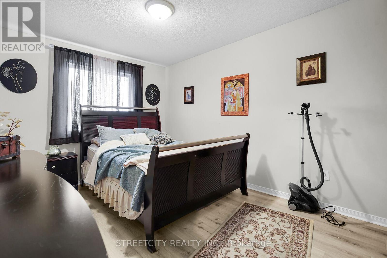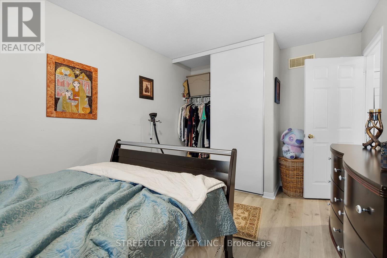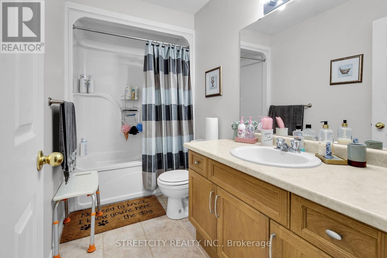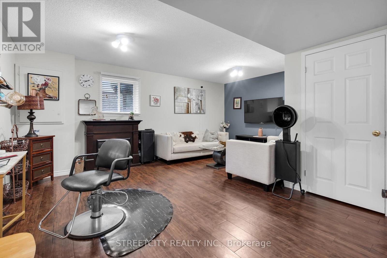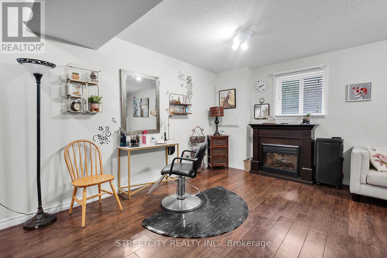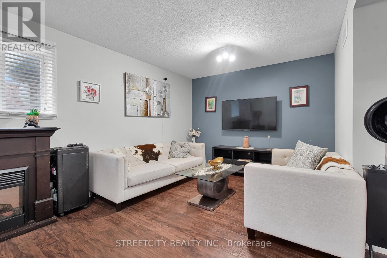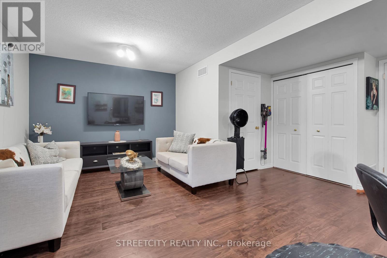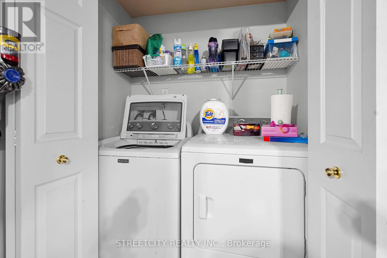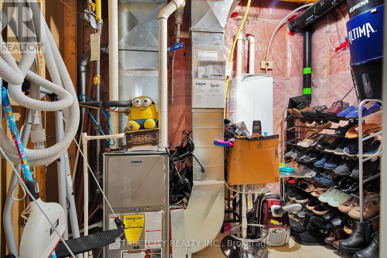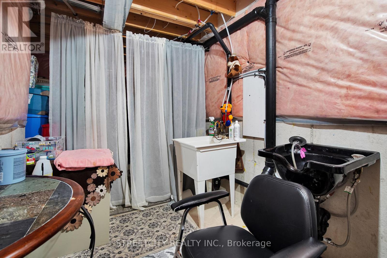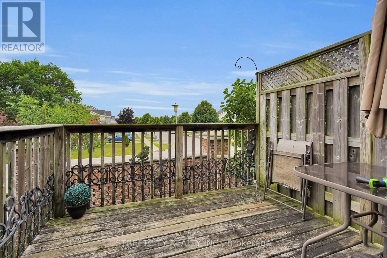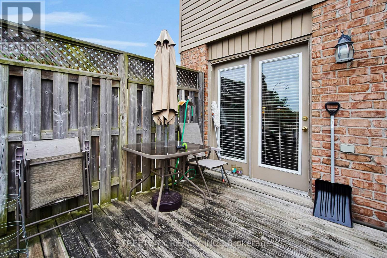3 Bedroom
3 Bathroom
1,200 - 1,399 ft2
Multi-Level
Central Air Conditioning
Forced Air
$509,900Maintenance, Water, Common Area Maintenance, Insurance, Parking
$350 Monthly
Welcome to Unit 1 at 1320 Savannah Drive, a charming and well-maintained 3-bedroom 5 level townhouse in desirable North London, proudly offered by the original owner. This smoke-free home has been lovingly cared for and is move-in ready. The main level features a bright and spacious living room, a functional kitchen, a separate dining area, and a convenient 2-piece bathroom right next to the main door. Upstairs, you'll find three generously sized bedrooms, a full 5-piece bathroom, and a linen closet. The mostly finished basement adds even more living space ideal for a rec room, home office, gym, or playroom along with a dedicated laundry area,storage, and a roughed-in bathroom. Step out to your private backyard with a deck, perfect for summer BBQs or quiet evenings outdoors. The unit includes one assigned parking spot and plenty of visitor parking throughout the complex. Located in a quiet, family-friendly community close to parks, schools, shopping, public transit, and major roadways, this home is a great fit for families, downsizers, first-time buyers, or investors. Schedule your private showing today! (id:50976)
Property Details
|
MLS® Number
|
X12295207 |
|
Property Type
|
Single Family |
|
Community Name
|
North C |
|
Amenities Near By
|
Golf Nearby, Park, Place Of Worship, Public Transit |
|
Community Features
|
Pet Restrictions, Community Centre |
|
Features
|
Balcony, Sump Pump |
|
Parking Space Total
|
2 |
|
Structure
|
Porch |
Building
|
Bathroom Total
|
3 |
|
Bedrooms Above Ground
|
3 |
|
Bedrooms Total
|
3 |
|
Appliances
|
Water Heater - Tankless, Dryer, Microwave, Stove, Washer, Refrigerator |
|
Architectural Style
|
Multi-level |
|
Basement Development
|
Finished |
|
Basement Type
|
Full (finished) |
|
Cooling Type
|
Central Air Conditioning |
|
Exterior Finish
|
Brick, Vinyl Siding |
|
Heating Fuel
|
Natural Gas |
|
Heating Type
|
Forced Air |
|
Size Interior
|
1,200 - 1,399 Ft2 |
|
Type
|
Row / Townhouse |
Parking
Land
|
Acreage
|
No |
|
Land Amenities
|
Golf Nearby, Park, Place Of Worship, Public Transit |
Rooms
| Level |
Type |
Length |
Width |
Dimensions |
|
Second Level |
Primary Bedroom |
5.2 m |
5.2 m |
5.2 m x 5.2 m |
|
Second Level |
Bedroom 2 |
3 m |
3.8 m |
3 m x 3.8 m |
|
Second Level |
Bedroom 3 |
2.8 m |
3.4 m |
2.8 m x 3.4 m |
|
Third Level |
Foyer |
4.7 m |
2 m |
4.7 m x 2 m |
|
Lower Level |
Recreational, Games Room |
5.7 m |
5.6 m |
5.7 m x 5.6 m |
|
Main Level |
Kitchen |
5.4 m |
3 m |
5.4 m x 3 m |
|
Main Level |
Living Room |
3.3 m |
5.4 m |
3.3 m x 5.4 m |
https://www.realtor.ca/real-estate/28627841/1-1320-savannah-drive-london-north-north-c-north-c



