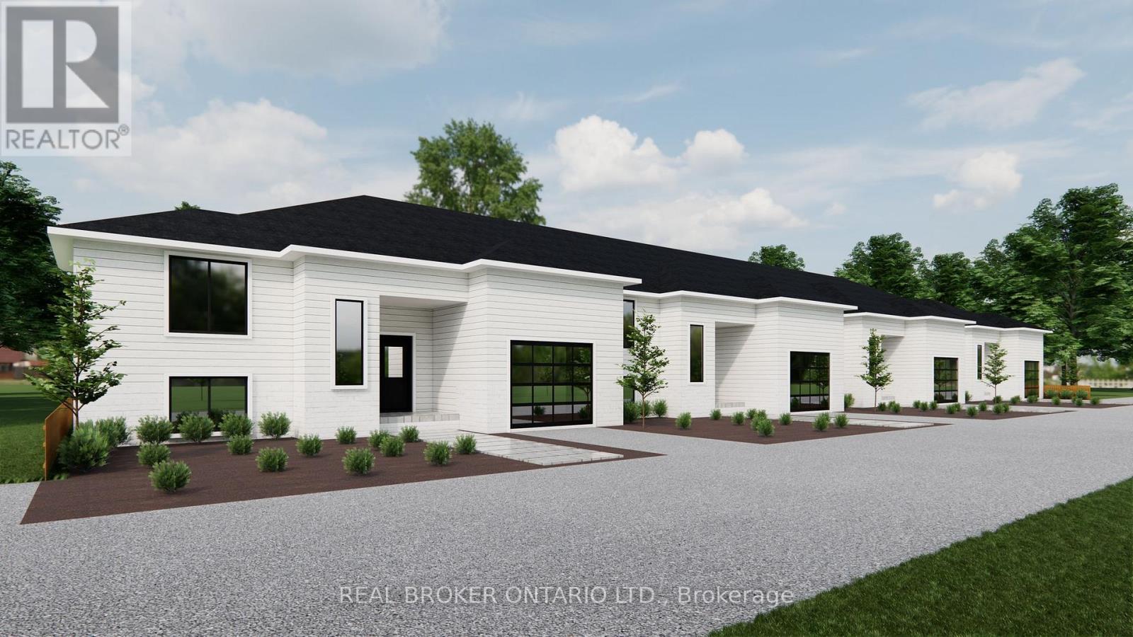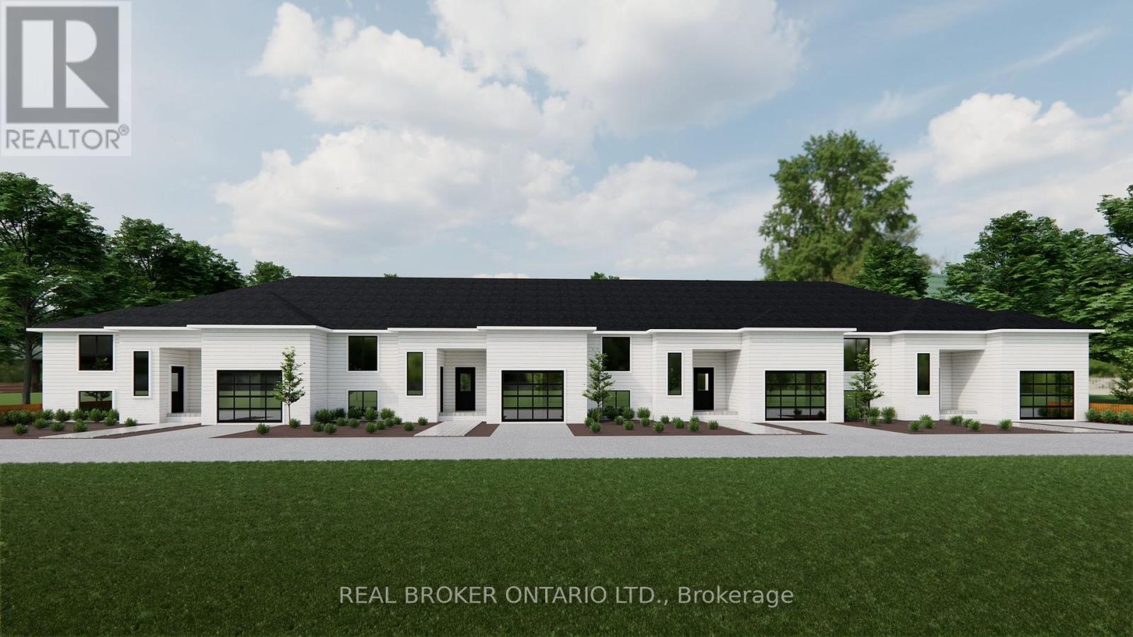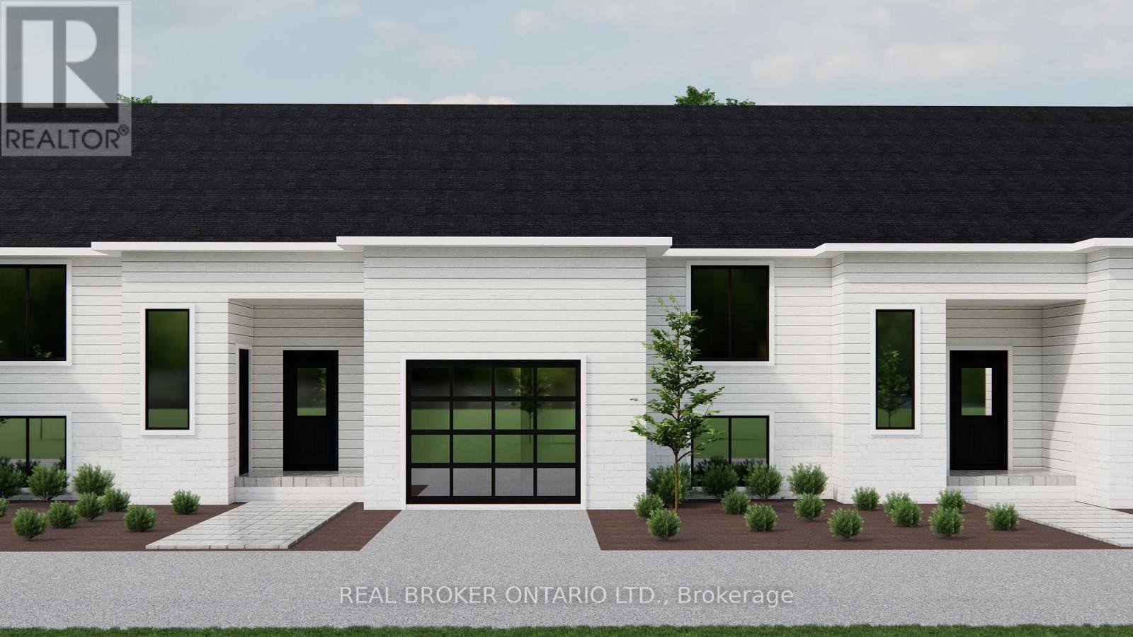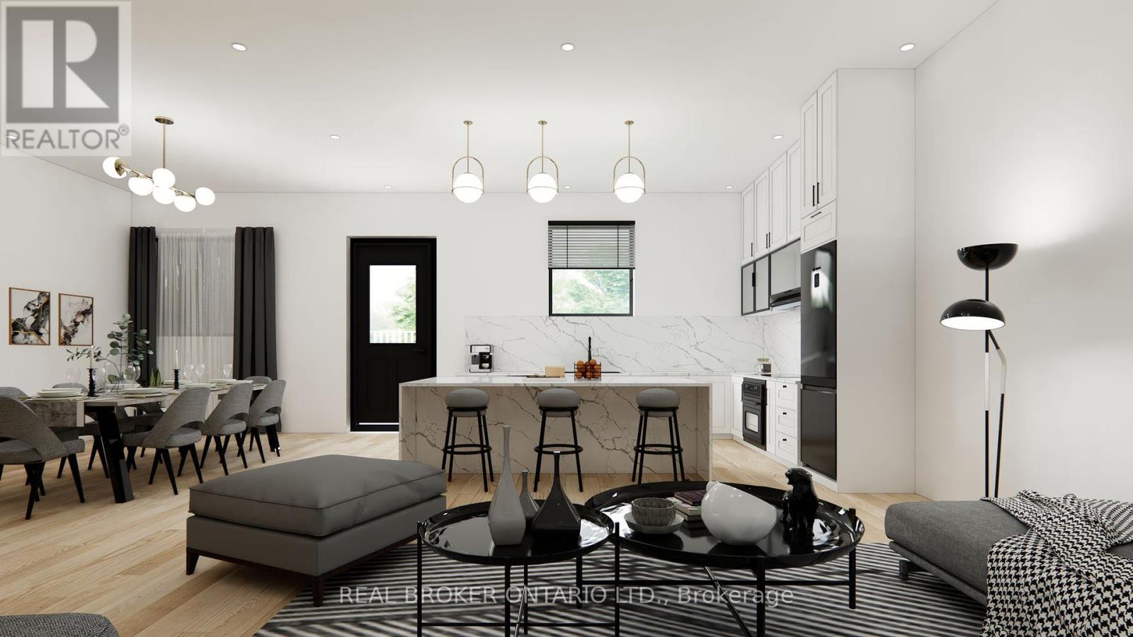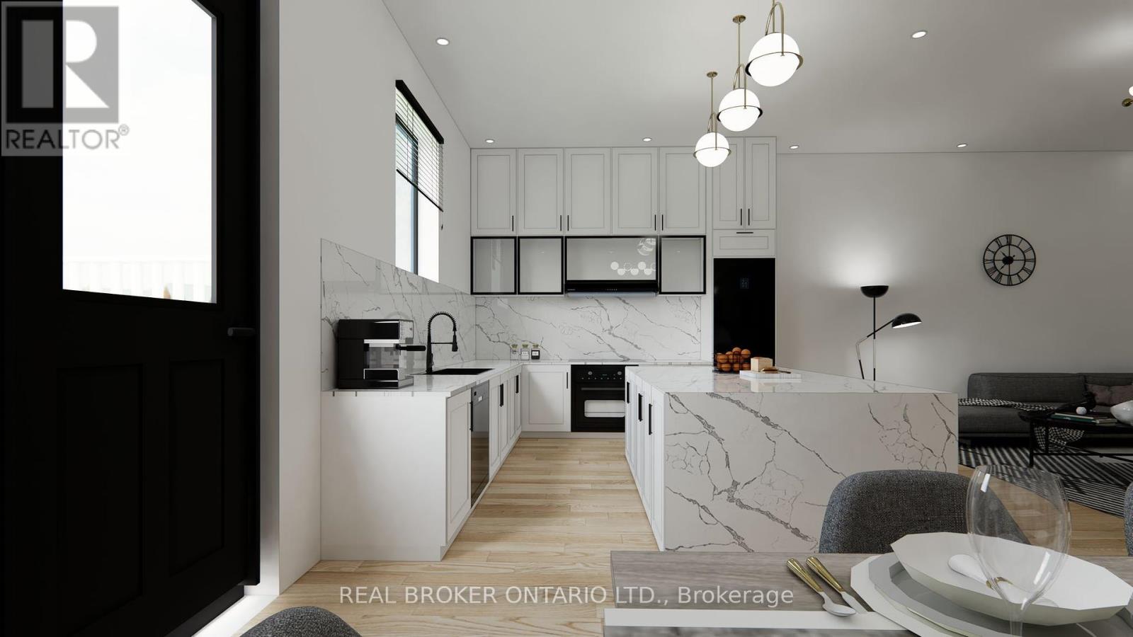3 Bedroom
2 Bathroom
1,100 - 1,500 ft2
Bungalow
Central Air Conditioning
Forced Air
$524,900
Don't miss this rare opportunity to own one of four beautifully designed bungalow-style townhomes, coming soon to the charming and historic town of Wardsville, Ontario. Thoughtfully planned for comfort and convenience, each unit will offer modern living on a single level perfect for downsizers, first-time buyers, or investors seeking a serene lifestyle in a welcoming community. These TO BE BUILT homes will feature open-concept layouts, quality finishes, and attached garages, all within a peaceful, small-town setting just minutes from local amenities, nature trails, and the Thames River. All photos shown are renderings for visual representation purposes only. Final designs, materials, and finishes may vary. Now is the perfect time to inquire and potentially customize features to suit your preferences! Whether you're looking to invest or settle into the relaxed pace of Wardsville living, these upcoming townhomes offer exceptional potential. Reach out today for more details or to reserve your unit in this exciting new development! (id:50976)
Property Details
|
MLS® Number
|
X12168470 |
|
Property Type
|
Single Family |
|
Community Name
|
Wardsville |
|
Parking Space Total
|
2 |
Building
|
Bathroom Total
|
2 |
|
Bedrooms Above Ground
|
3 |
|
Bedrooms Total
|
3 |
|
Appliances
|
Dishwasher, Stove, Refrigerator |
|
Architectural Style
|
Bungalow |
|
Basement Development
|
Unfinished |
|
Basement Type
|
Full (unfinished) |
|
Construction Style Attachment
|
Attached |
|
Cooling Type
|
Central Air Conditioning |
|
Foundation Type
|
Poured Concrete |
|
Heating Fuel
|
Natural Gas |
|
Heating Type
|
Forced Air |
|
Stories Total
|
1 |
|
Size Interior
|
1,100 - 1,500 Ft2 |
|
Type
|
Row / Townhouse |
|
Utility Water
|
Municipal Water |
Parking
Land
|
Acreage
|
No |
|
Sewer
|
Sanitary Sewer |
|
Size Depth
|
177 Ft |
|
Size Frontage
|
115 Ft |
|
Size Irregular
|
115 X 177 Ft |
|
Size Total Text
|
115 X 177 Ft |
Rooms
| Level |
Type |
Length |
Width |
Dimensions |
|
Main Level |
Foyer |
2.21 m |
1.52 m |
2.21 m x 1.52 m |
|
Main Level |
Primary Bedroom |
3.66 m |
3.81 m |
3.66 m x 3.81 m |
|
Main Level |
Bathroom |
1.78 m |
1.52 m |
1.78 m x 1.52 m |
|
Main Level |
Bedroom 2 |
2.77 m |
3.78 m |
2.77 m x 3.78 m |
|
Main Level |
Laundry Room |
1.75 m |
1.85 m |
1.75 m x 1.85 m |
|
Main Level |
Bedroom 3 |
2.77 m |
3.78 m |
2.77 m x 3.78 m |
|
Main Level |
Kitchen |
3.05 m |
3.76 m |
3.05 m x 3.76 m |
|
Main Level |
Living Room |
3.17 m |
3.76 m |
3.17 m x 3.76 m |
|
Main Level |
Dining Room |
3.17 m |
2.54 m |
3.17 m x 2.54 m |
|
Main Level |
Bathroom |
1.68 m |
3.76 m |
1.68 m x 3.76 m |
https://www.realtor.ca/real-estate/28356359/1-160-davis-street-southwest-middlesex-wardsville-wardsville



